5 Chocorua View Drive, Madison, NH 03849
Local realty services provided by:Better Homes and Gardens Real Estate The Milestone Team
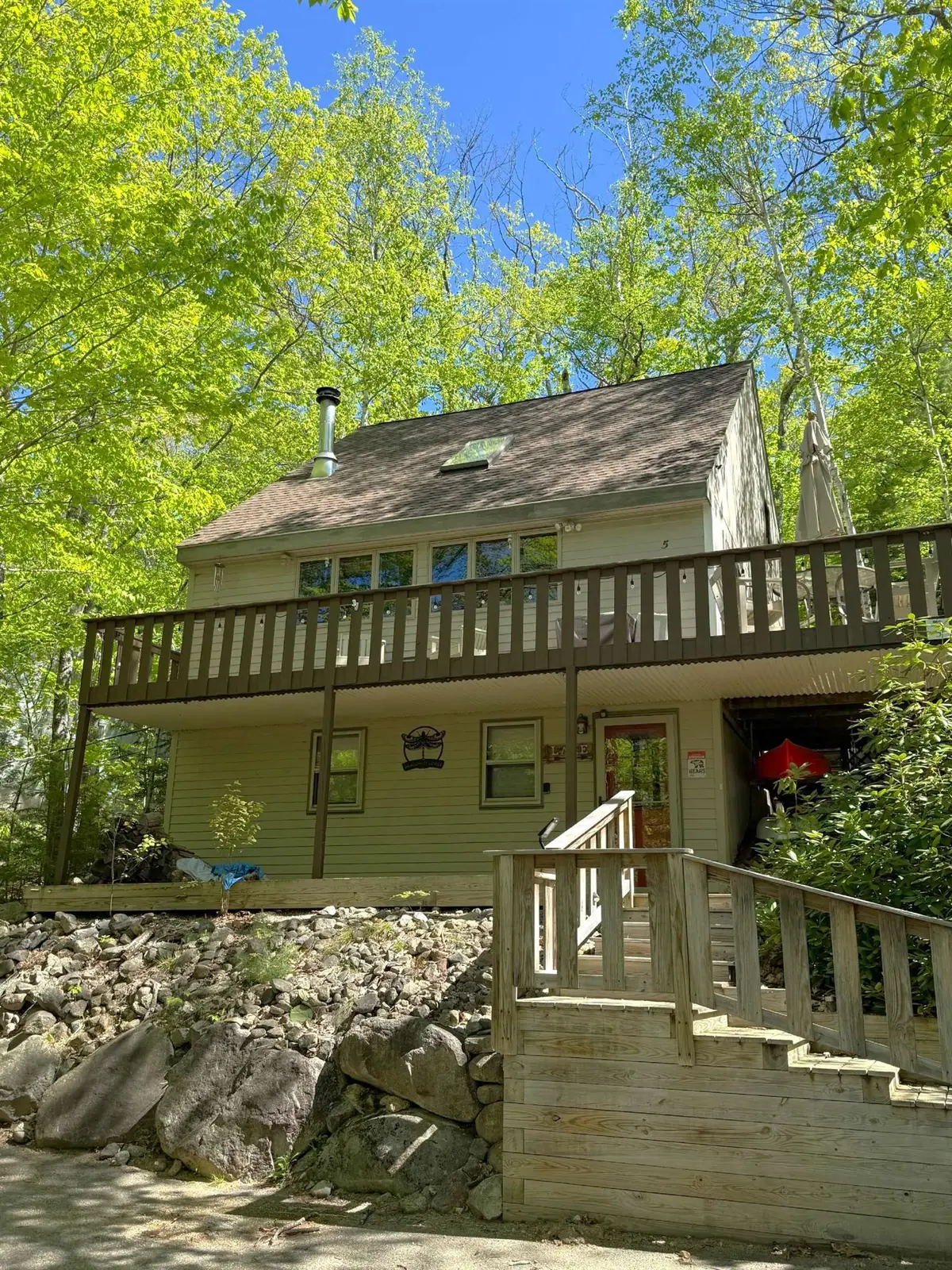
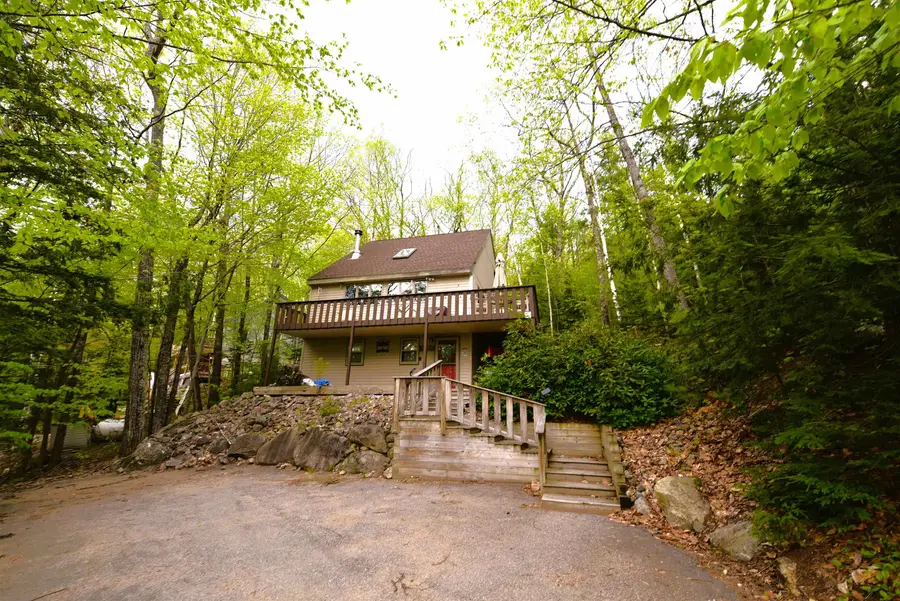
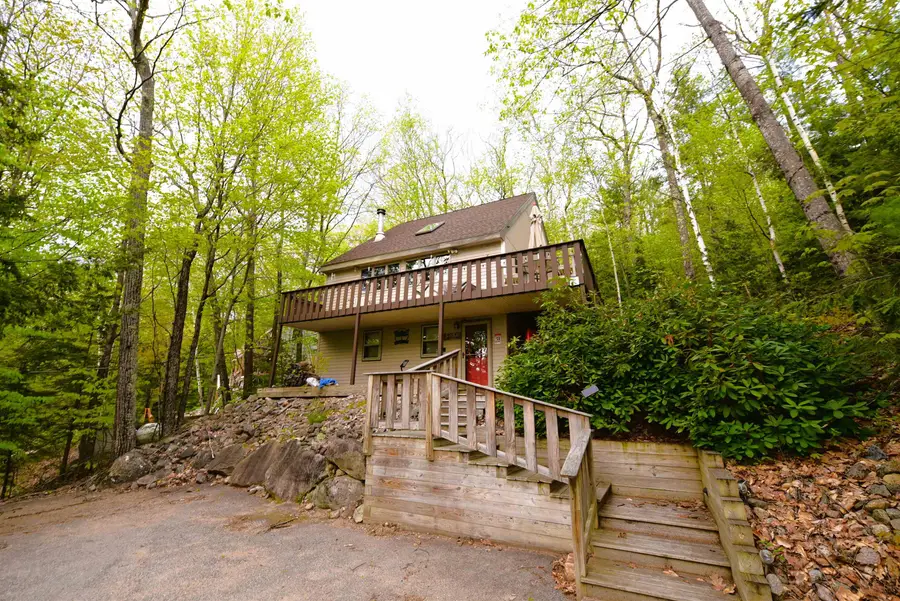
5 Chocorua View Drive,Madison, NH 03849
$375,000
- 3 Beds
- 2 Baths
- 1,440 sq. ft.
- Single family
- Active
Listed by:jim lyonsCell: 603-986-8744
Office:select real estate
MLS#:5041277
Source:PrimeMLS
Price summary
- Price:$375,000
- Price per sq. ft.:$229.78
About this home
Wonderful and very well-maintained tri-level contemporary saltbox style home with 3 bedrooms and 2 baths. Ideally located tucked among the trees on a quiet dead end road in desirable Eidelweiss Village this home could be the perfect four season getaway or a comfortable year round home. The large open living area boasts a cathedral ceiling with skylight, great woodstove on an attractive hearth and warm pine interior for a truly country feel. You'll love the updated fully applianced kitchen featuring rich quartz countertops, tile flooring and a farmer's sink. Sliders open to a terrific wrap around deck perfect for relaxation or entertaining. The finished lower level serves as the primary entry to the home and consists of three spaces including a large utility and systems room. Enjoy access to the sandy beaches of Pea Porridge Ponds and Silver Lake, and all of Conway's shopping, dining, attractions and recreation. Easy to view!
Contact an agent
Home facts
- Year built:1985
- Listing Id #:5041277
- Added:91 day(s) ago
- Updated:August 01, 2025 at 10:17 AM
Rooms and interior
- Bedrooms:3
- Total bathrooms:2
- Full bathrooms:1
- Living area:1,440 sq. ft.
Heating and cooling
- Cooling:Central AC
- Heating:Baseboard, Electric, Forced Air, Hot Air, Wood
Structure and exterior
- Roof:Asphalt Shingle
- Year built:1985
- Building area:1,440 sq. ft.
- Lot area:0.54 Acres
Schools
- High school:A. Crosby Kennett Sr. High
- Middle school:A. Crosby Kennett Middle Sch
- Elementary school:Madison Elementary School
Utilities
- Sewer:Leach Field, Private, Septic
Finances and disclosures
- Price:$375,000
- Price per sq. ft.:$229.78
- Tax amount:$4,494 (2024)
New listings near 5 Chocorua View Drive
- New
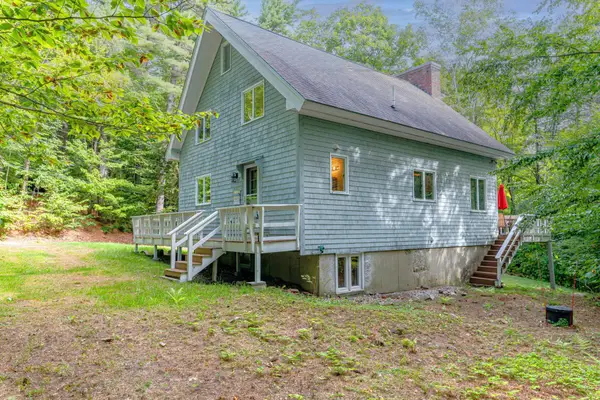 $435,000Active3 beds 3 baths2,002 sq. ft.
$435,000Active3 beds 3 baths2,002 sq. ft.2 Biasac Place, Madison, NH 03849
MLS# 5056573Listed by: SELECT REAL ESTATE - Open Sat, 10am to 12pmNew
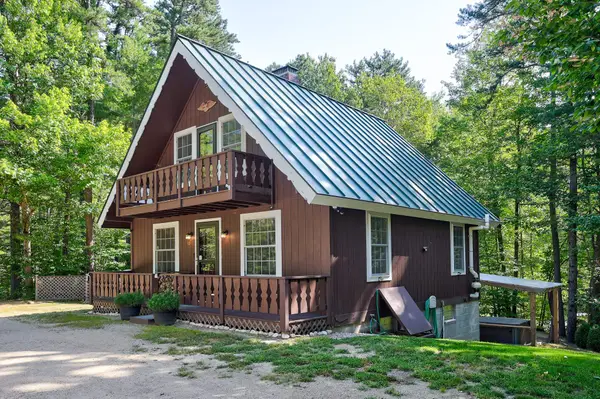 $475,000Active3 beds 2 baths1,378 sq. ft.
$475,000Active3 beds 2 baths1,378 sq. ft.10 Alexander Avenue, Madison, NH 03875
MLS# 5056475Listed by: PINKHAM REAL ESTATE - New
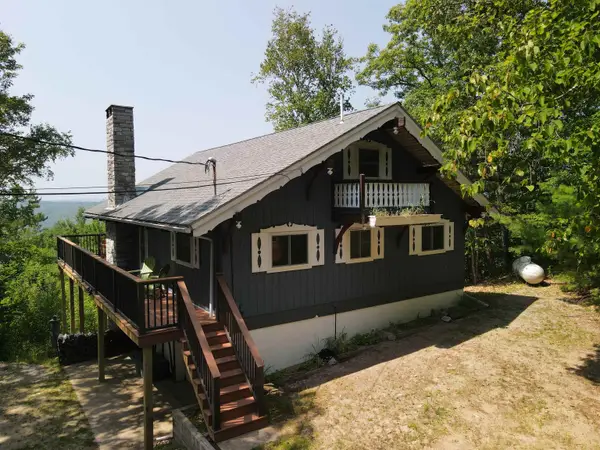 $500,000Active4 beds 3 baths1,638 sq. ft.
$500,000Active4 beds 3 baths1,638 sq. ft.58 Oak Ridge Road, Madison, NH 03849
MLS# 5055948Listed by: SELECT REAL ESTATE - New
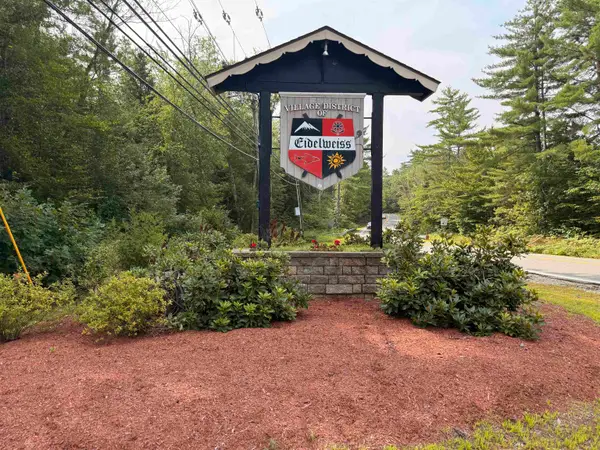 $45,000Active0.85 Acres
$45,000Active0.85 Acres28 Appenvel Way, Madison, NH 03849
MLS# 5055769Listed by: COLDWELL BANKER LIFESTYLES- CONWAY - Open Sat, 10am to 12pmNew
 $380,000Active2 beds 1 baths1,281 sq. ft.
$380,000Active2 beds 1 baths1,281 sq. ft.351 Glines Hill Road, Madison, NH 03849
MLS# 5055526Listed by: PINKHAM REAL ESTATE 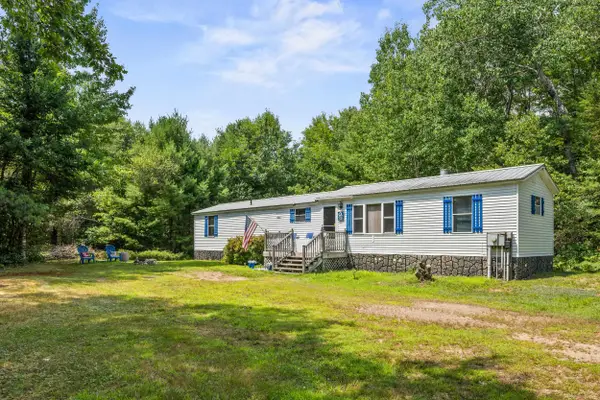 $219,000Active2 beds 2 baths924 sq. ft.
$219,000Active2 beds 2 baths924 sq. ft.71 Forest Pines Road, Madison, NH 03849
MLS# 5054085Listed by: SENNE RESIDENTIAL LLC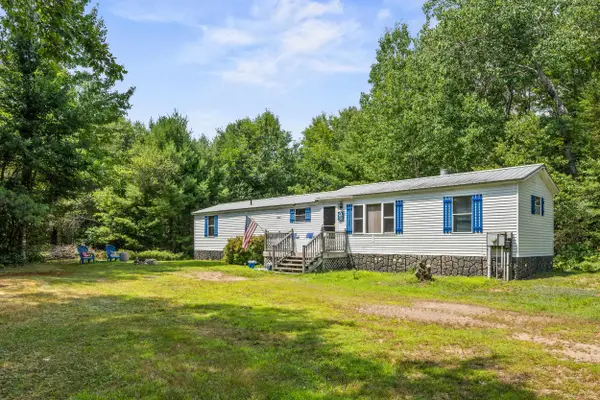 $219,000Active2 beds 2 baths924 sq. ft.
$219,000Active2 beds 2 baths924 sq. ft.71 Forest Pines Road, Madison, NH 03849
MLS# 5054088Listed by: SENNE RESIDENTIAL LLC $16,500Pending0.65 Acres
$16,500Pending0.65 Acres26 Omega Place, Madison, NH 03849
MLS# 5053946Listed by: KW COASTAL AND LAKES & MOUNTAINS REALTY/N CONWAY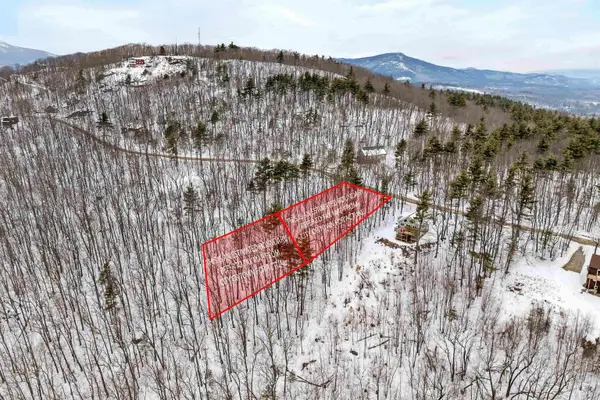 $94,000Active1.76 Acres
$94,000Active1.76 Acres25+18 Upper Lakeview+Rigi Drive, Madison, NH 03849
MLS# 5046728Listed by: MAXFIELD REAL ESTATE/WOLFEBORO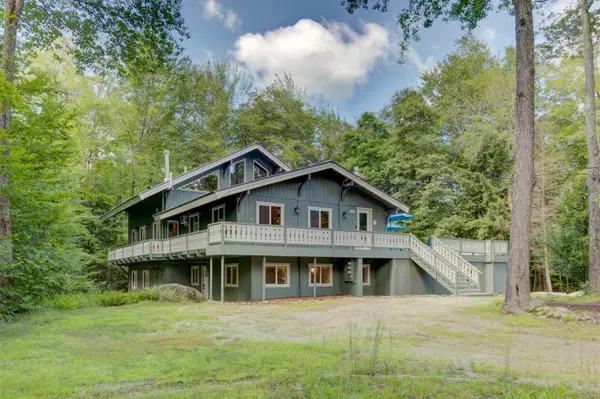 $699,000Active3 beds 4 baths3,731 sq. ft.
$699,000Active3 beds 4 baths3,731 sq. ft.109 Eidelweiss Drive, Madison, NH 03849
MLS# 5053236Listed by: PINKHAM REAL ESTATE
