5 Lucerne Drive, Madison, NH 03849
Local realty services provided by:Better Homes and Gardens Real Estate The Masiello Group
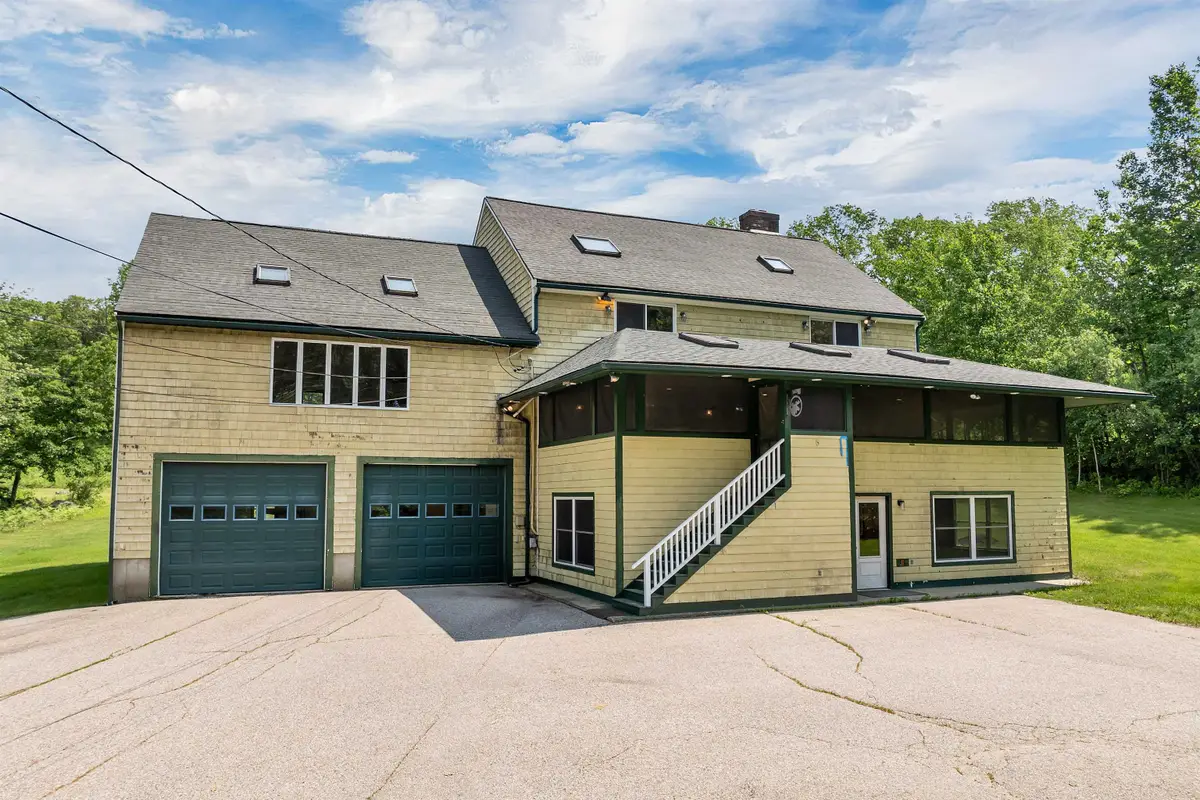
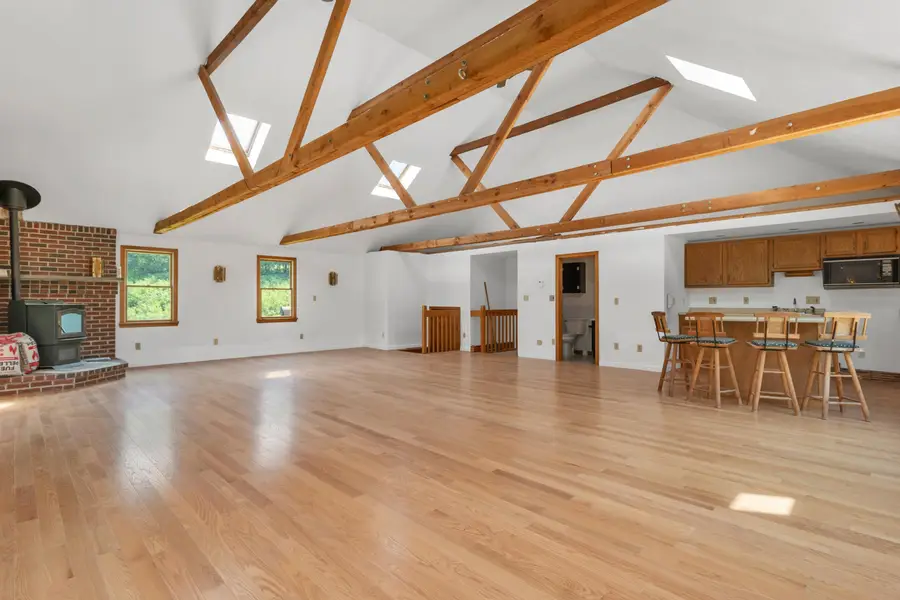
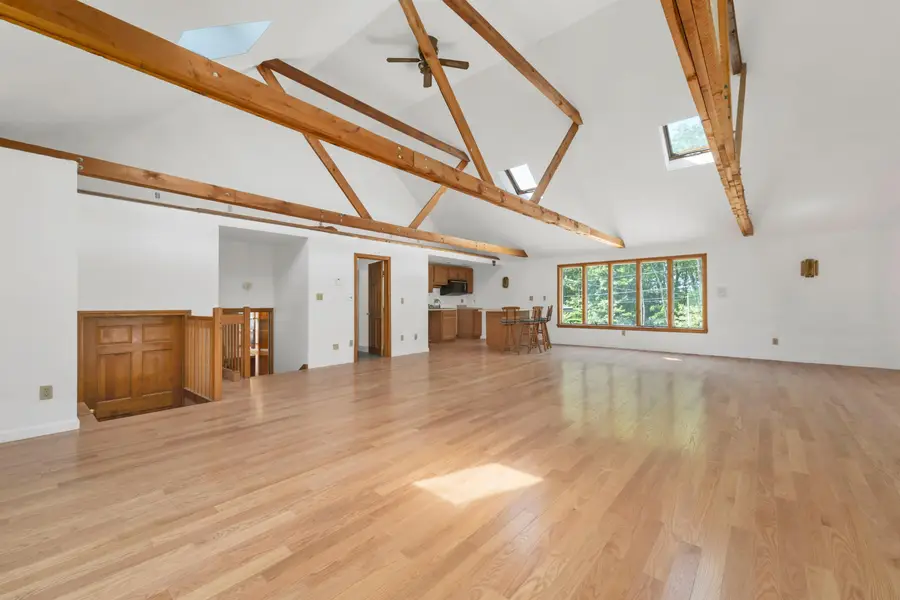
5 Lucerne Drive,Madison, NH 03849
$775,000
- 4 Beds
- 6 Baths
- 8,500 sq. ft.
- Single family
- Active
Listed by:purple acorn
Office:kw coastal and lakes & mountains realty
MLS#:5045229
Source:PrimeMLS
Price summary
- Price:$775,000
- Price per sq. ft.:$91.18
About this home
Seller Financing available! Welcome to this spacious 8,500 sq ft home nestled in the heart of Madison's Eidelweiss Village. The living room features a cozy fireplace and opens to a large covered screened porch—perfect for enjoying the serene surroundings. The great room above the garage boasts cathedral ceilings, providing an airy and open atmosphere. The primary bedroom is a true retreat, complete with a full bathroom featuring a jacuzzi tub and separate tiled shower with dual shower heads. Enjoy direct access to the porch and a spacious loft office, ideal for remote work or creative pursuits. The first floor includes an in-law apartment with its own fireplace, offering privacy and comfort for extended family or guests. The oversized two-car garage is commercially sized and heated, accommodating vehicles and storage needs. Additional features include radiant floor heating with 13 zones, solid oak floors, an irrigation system, central vacuum, and three on-demand water heaters. The home is equipped with whole-home air conditioning, ensuring year-round comfort. Located on a 0.59-acre lot, this property provides water access within the Eidelweiss Lake Community, offering opportunities for kayaking, swimming, and more. While the home boasts numerous upgrades, some cosmetic updates are needed. The seller, a licensed contractor, is available to complete any desired work.
Contact an agent
Home facts
- Year built:1990
- Listing Id #:5045229
- Added:68 day(s) ago
- Updated:August 01, 2025 at 10:23 AM
Rooms and interior
- Bedrooms:4
- Total bathrooms:6
- Full bathrooms:5
- Living area:8,500 sq. ft.
Heating and cooling
- Cooling:Central AC
Structure and exterior
- Roof:Shingle
- Year built:1990
- Building area:8,500 sq. ft.
- Lot area:0.59 Acres
Utilities
- Sewer:Leach Field
Finances and disclosures
- Price:$775,000
- Price per sq. ft.:$91.18
- Tax amount:$12,140 (2024)
New listings near 5 Lucerne Drive
- New
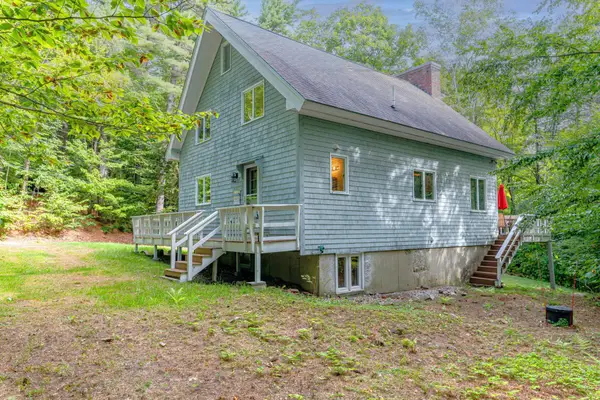 $435,000Active3 beds 3 baths2,002 sq. ft.
$435,000Active3 beds 3 baths2,002 sq. ft.2 Biasac Place, Madison, NH 03849
MLS# 5056573Listed by: SELECT REAL ESTATE - Open Sat, 10am to 12pmNew
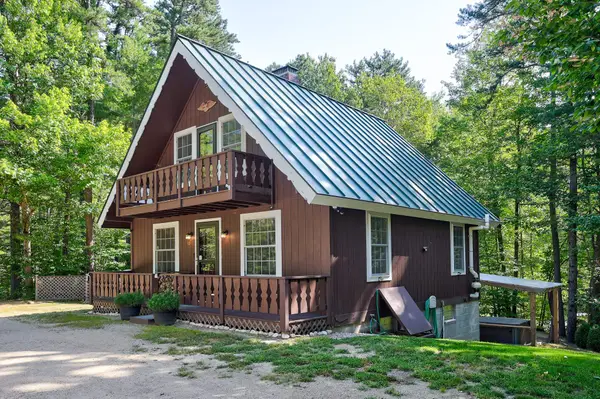 $475,000Active3 beds 2 baths1,378 sq. ft.
$475,000Active3 beds 2 baths1,378 sq. ft.10 Alexander Avenue, Madison, NH 03875
MLS# 5056475Listed by: PINKHAM REAL ESTATE - New
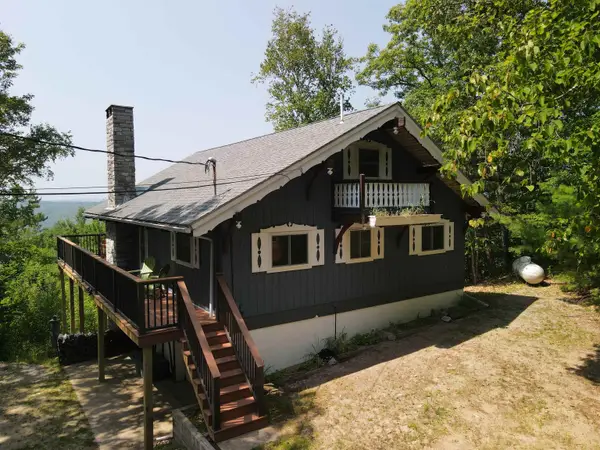 $500,000Active4 beds 3 baths1,638 sq. ft.
$500,000Active4 beds 3 baths1,638 sq. ft.58 Oak Ridge Road, Madison, NH 03849
MLS# 5055948Listed by: SELECT REAL ESTATE - New
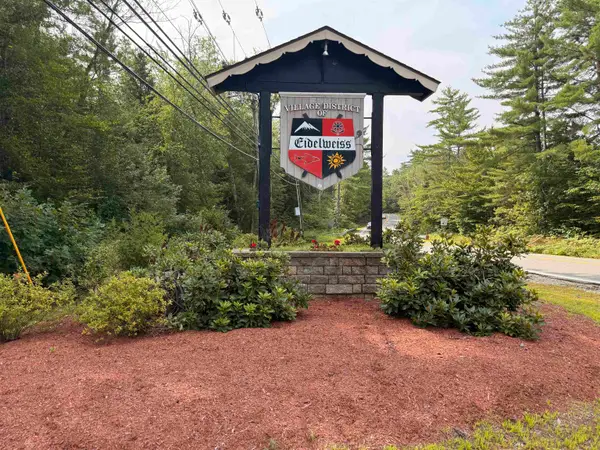 $45,000Active0.85 Acres
$45,000Active0.85 Acres28 Appenvel Way, Madison, NH 03849
MLS# 5055769Listed by: COLDWELL BANKER LIFESTYLES- CONWAY - Open Sat, 10am to 12pmNew
 $380,000Active2 beds 1 baths1,281 sq. ft.
$380,000Active2 beds 1 baths1,281 sq. ft.351 Glines Hill Road, Madison, NH 03849
MLS# 5055526Listed by: PINKHAM REAL ESTATE 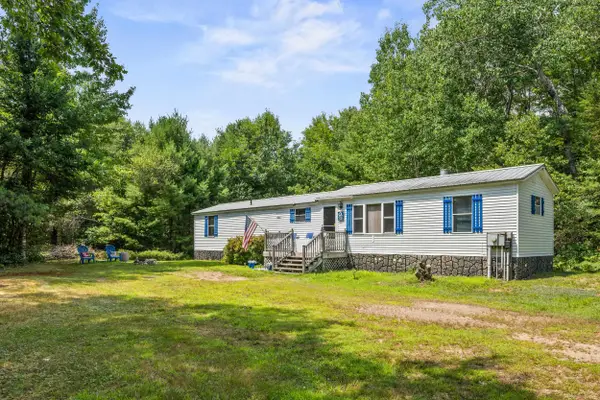 $219,000Active2 beds 2 baths924 sq. ft.
$219,000Active2 beds 2 baths924 sq. ft.71 Forest Pines Road, Madison, NH 03849
MLS# 5054085Listed by: SENNE RESIDENTIAL LLC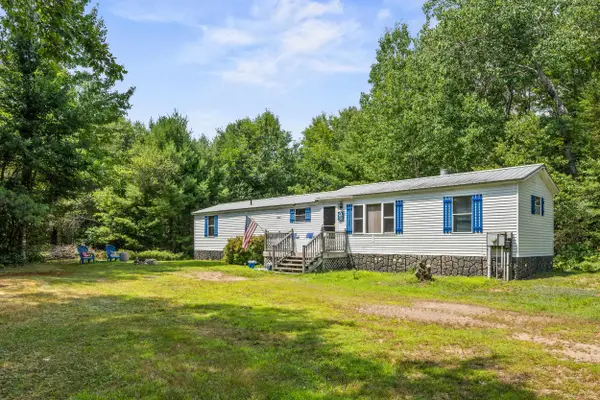 $219,000Active2 beds 2 baths924 sq. ft.
$219,000Active2 beds 2 baths924 sq. ft.71 Forest Pines Road, Madison, NH 03849
MLS# 5054088Listed by: SENNE RESIDENTIAL LLC $16,500Pending0.65 Acres
$16,500Pending0.65 Acres26 Omega Place, Madison, NH 03849
MLS# 5053946Listed by: KW COASTAL AND LAKES & MOUNTAINS REALTY/N CONWAY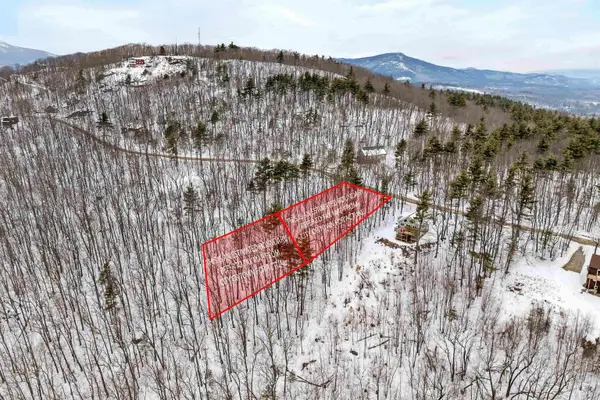 $94,000Active1.76 Acres
$94,000Active1.76 Acres25+18 Upper Lakeview+Rigi Drive, Madison, NH 03849
MLS# 5046728Listed by: MAXFIELD REAL ESTATE/WOLFEBORO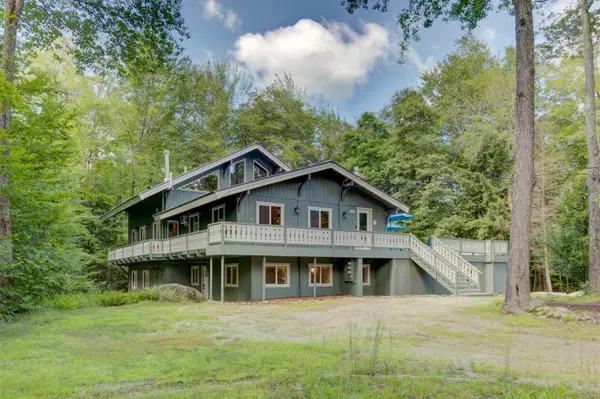 $699,000Active3 beds 4 baths3,731 sq. ft.
$699,000Active3 beds 4 baths3,731 sq. ft.109 Eidelweiss Drive, Madison, NH 03849
MLS# 5053236Listed by: PINKHAM REAL ESTATE
