86 Brookstone Lane, Madison, NH 03849
Local realty services provided by:Better Homes and Gardens Real Estate The Milestone Team
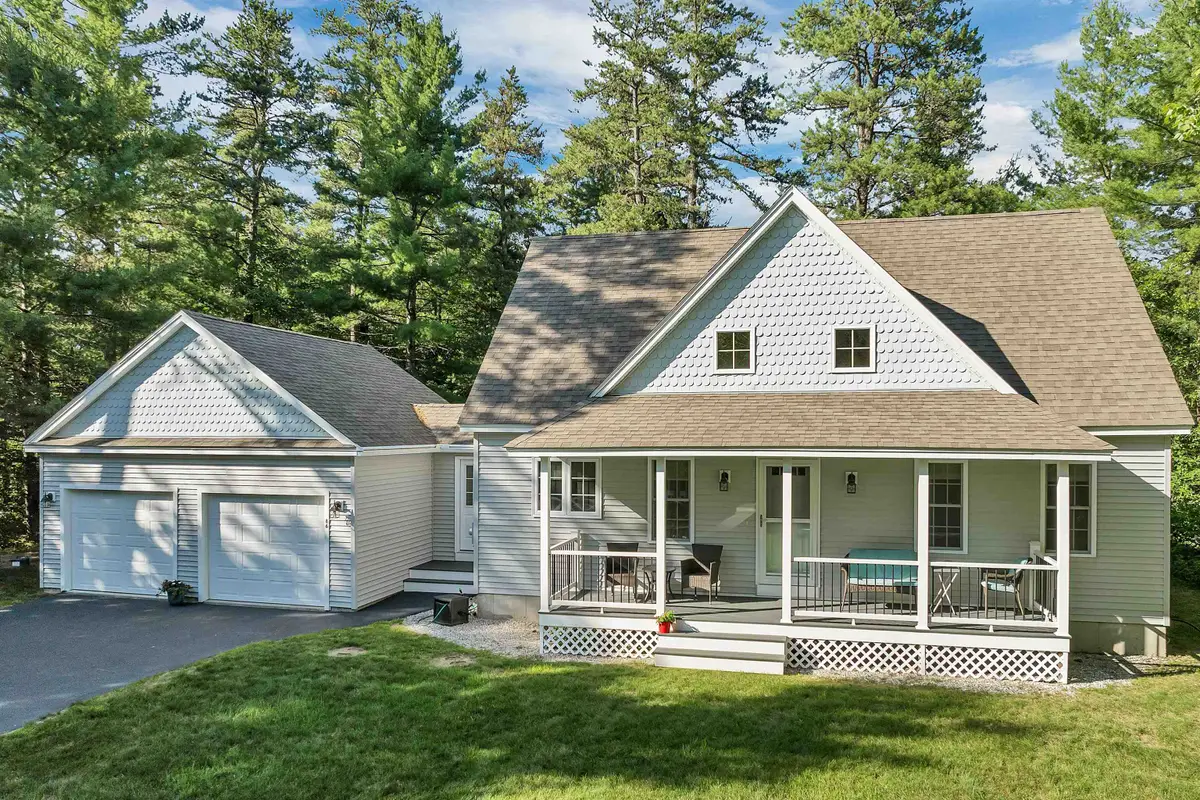
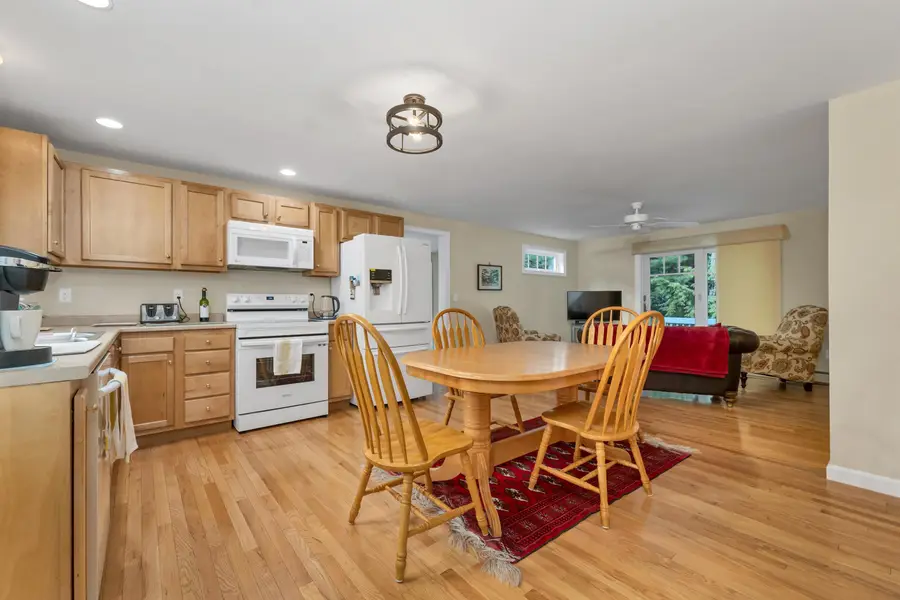
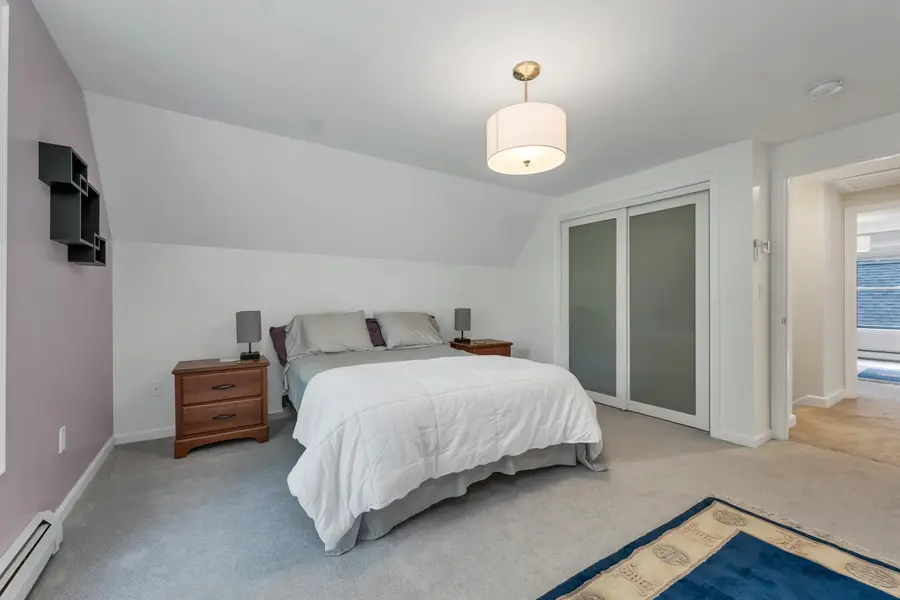
Listed by:ryan gallagher
Office:kw coastal and lakes & mountains realty/n conway
MLS#:5049831
Source:PrimeMLS
Price summary
- Price:$499,000
- Price per sq. ft.:$262.77
- Monthly HOA dues:$65
About this home
Serenity isn't only found on a remote trail, and mountain town living shouldn't equate to a lifestyle of austere inconvenience. 86 Brookstone Lane is your lovingly maintained shelter from a hectic world moving at a break-neck pace. A kitchen built with good conversation in mind insures nothing will be missed while entertaining family or good friends. It's plentiful bedrooms can house more than a small crowd. In the time it takes most of us to scrape the car off in the morning, you will be pulling into King Pine Ski Resort for your daily turn session on the mountain, courtesy of it's spacious, attached garage. Silver Lake, one of NH's cleanest lakes, is even closer. These attributes are best contemplated from the respite found on a tranquil morning, relaxing on your idyllic front porch. You now have the time, as the yard work is done for you. This is Banfield Hollow. Slow down. Take it all in. You're home now. Showings begin at the Open House on Saturday, July 5th at 10am.
Contact an agent
Home facts
- Year built:2014
- Listing Id #:5049831
- Added:39 day(s) ago
- Updated:August 12, 2025 at 10:24 AM
Rooms and interior
- Bedrooms:3
- Total bathrooms:2
- Full bathrooms:1
- Living area:1,468 sq. ft.
Heating and cooling
- Cooling:Mini Split
- Heating:Baseboard, Hot Water, Mini Split
Structure and exterior
- Year built:2014
- Building area:1,468 sq. ft.
Schools
- High school:A. Crosby Kennett Sr. High
- Middle school:A. Crosby Kennett Middle Sch
- Elementary school:Madison Elementary School
Utilities
- Sewer:Leach Field, Private, Septic
Finances and disclosures
- Price:$499,000
- Price per sq. ft.:$262.77
- Tax amount:$4,128 (2024)
New listings near 86 Brookstone Lane
- New
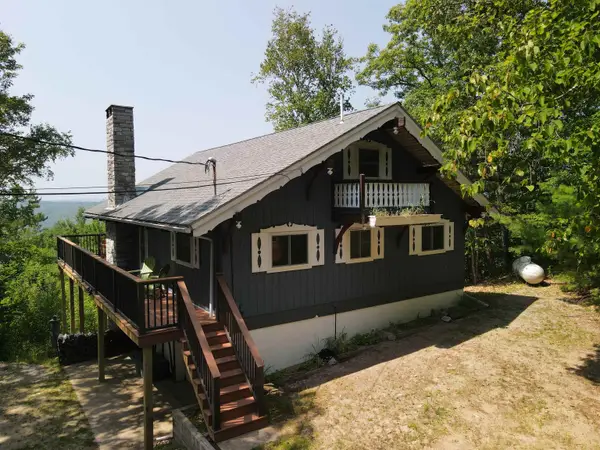 $500,000Active4 beds 3 baths1,638 sq. ft.
$500,000Active4 beds 3 baths1,638 sq. ft.58 Oak Ridge Road, Madison, NH 03849
MLS# 5055948Listed by: SELECT REAL ESTATE - New
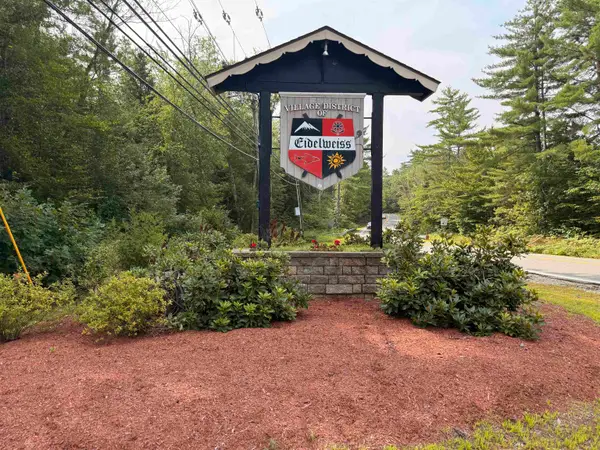 $45,000Active0.85 Acres
$45,000Active0.85 Acres28 Appenvel Way, Madison, NH 03849
MLS# 5055769Listed by: COLDWELL BANKER LIFESTYLES- CONWAY - New
 $380,000Active2 beds 1 baths1,281 sq. ft.
$380,000Active2 beds 1 baths1,281 sq. ft.351 Glines Hill Road, Madison, NH 03849
MLS# 5055526Listed by: PINKHAM REAL ESTATE 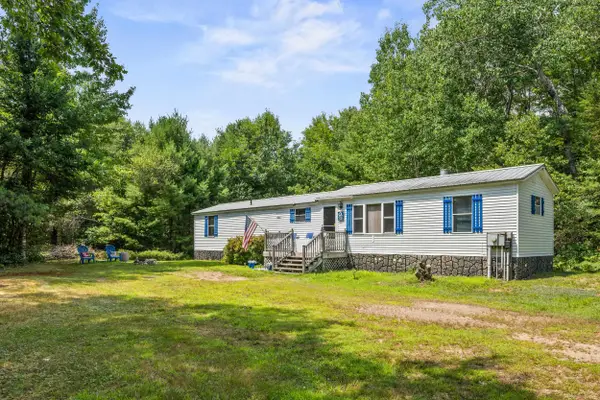 $219,000Active2 beds 2 baths924 sq. ft.
$219,000Active2 beds 2 baths924 sq. ft.71 Forest Pines Road, Madison, NH 03849
MLS# 5054085Listed by: SENNE RESIDENTIAL LLC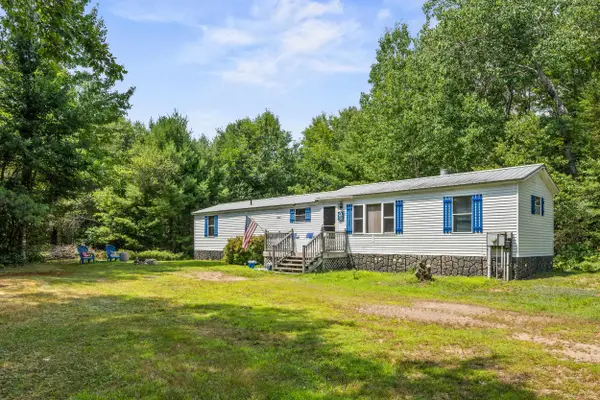 $219,000Active2 beds 2 baths924 sq. ft.
$219,000Active2 beds 2 baths924 sq. ft.71 Forest Pines Road, Madison, NH 03849
MLS# 5054088Listed by: SENNE RESIDENTIAL LLC $16,500Pending0.65 Acres
$16,500Pending0.65 Acres26 Omega Place, Madison, NH 03849
MLS# 5053946Listed by: KW COASTAL AND LAKES & MOUNTAINS REALTY/N CONWAY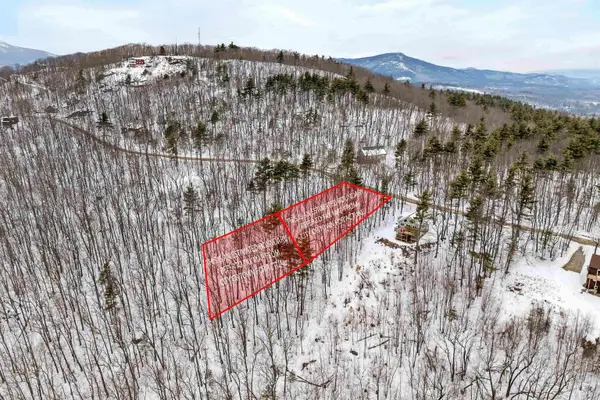 $94,000Active1.76 Acres
$94,000Active1.76 Acres25+18 Upper Lakeview+Rigi Drive, Madison, NH 03849
MLS# 5046728Listed by: MAXFIELD REAL ESTATE/WOLFEBORO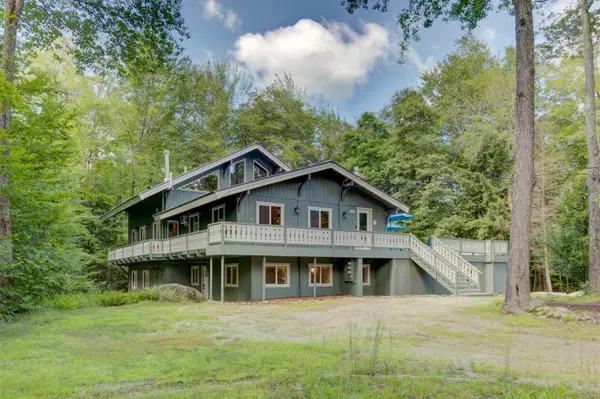 $699,000Active3 beds 4 baths3,731 sq. ft.
$699,000Active3 beds 4 baths3,731 sq. ft.109 Eidelweiss Drive, Madison, NH 03849
MLS# 5053236Listed by: PINKHAM REAL ESTATE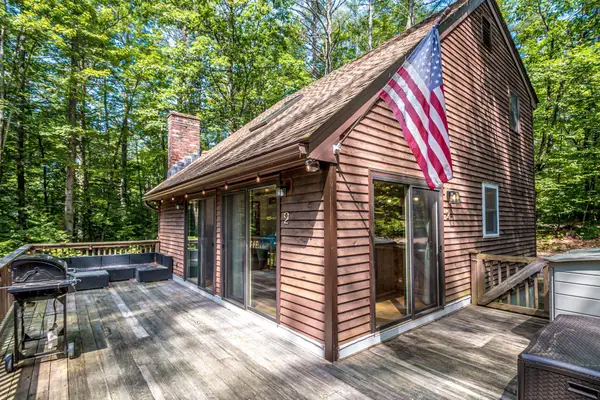 $398,900Active3 beds 2 baths1,248 sq. ft.
$398,900Active3 beds 2 baths1,248 sq. ft.2 Altdorf Place, Madison, NH 03849
MLS# 5051247Listed by: COLDWELL BANKER LIFESTYLES- CONWAY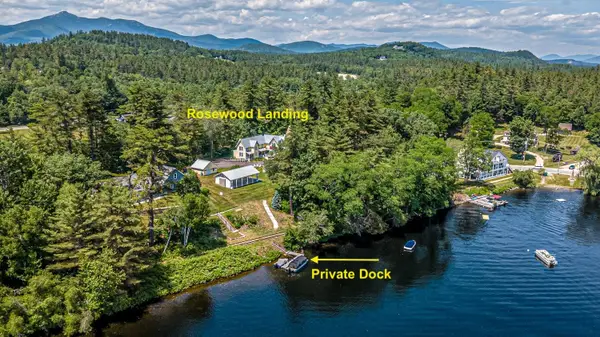 $1,650,000Active6 beds 7 baths3,927 sq. ft.
$1,650,000Active6 beds 7 baths3,927 sq. ft.24 Rosewood Lane, Madison, NH 03875
MLS# 5050978Listed by: BHHS VERANI REALTY HAMPSTEAD
