87 Yandolino Drive, Madison, NH 03875
Local realty services provided by:Better Homes and Gardens Real Estate The Masiello Group
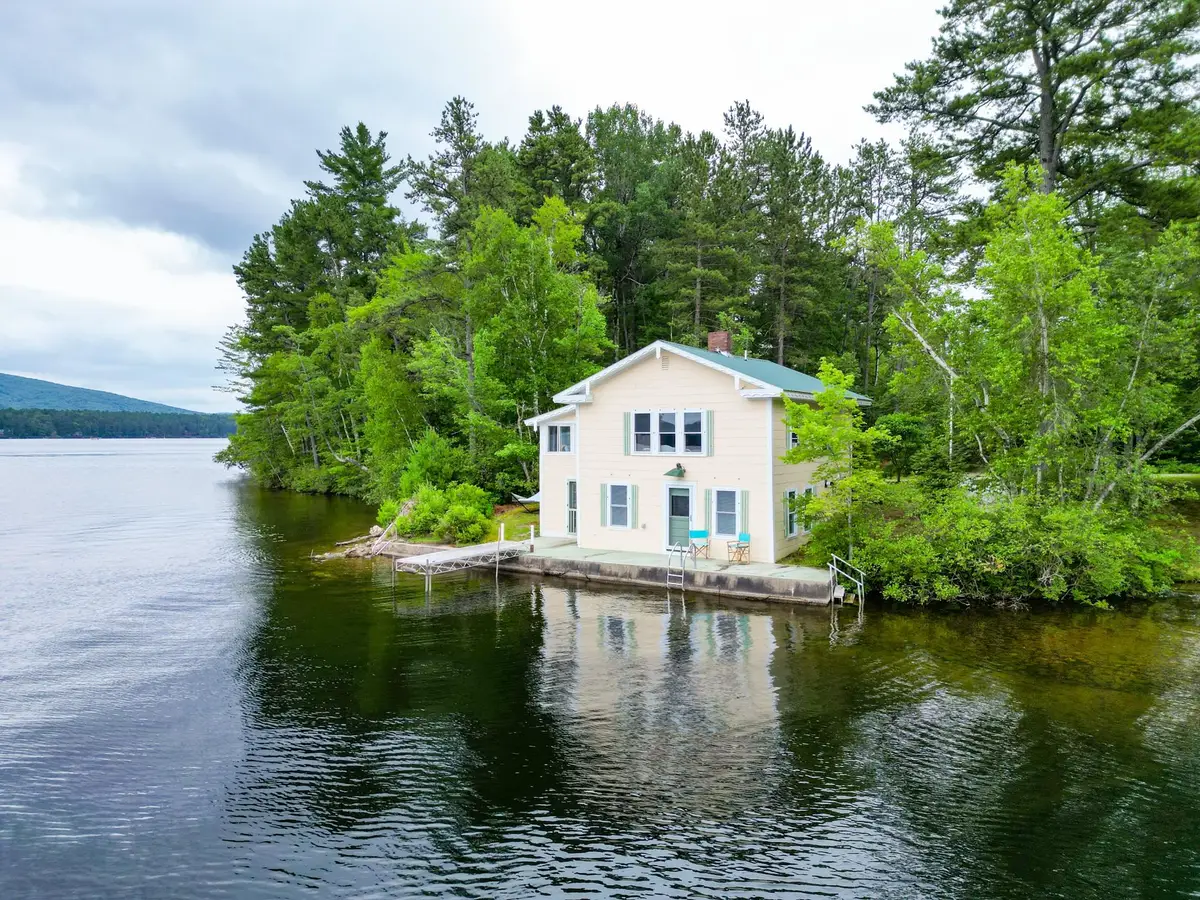
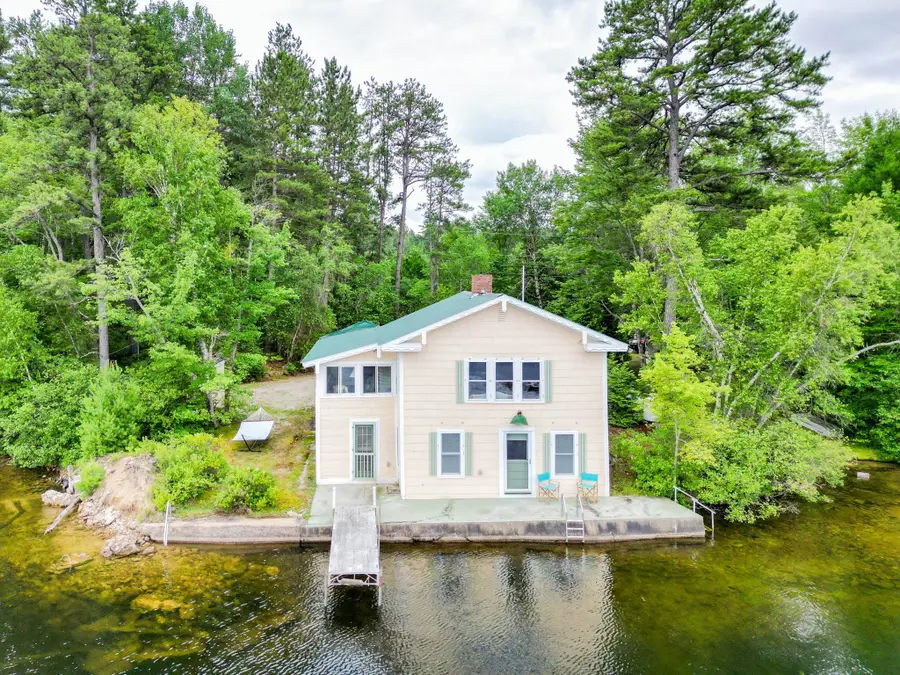
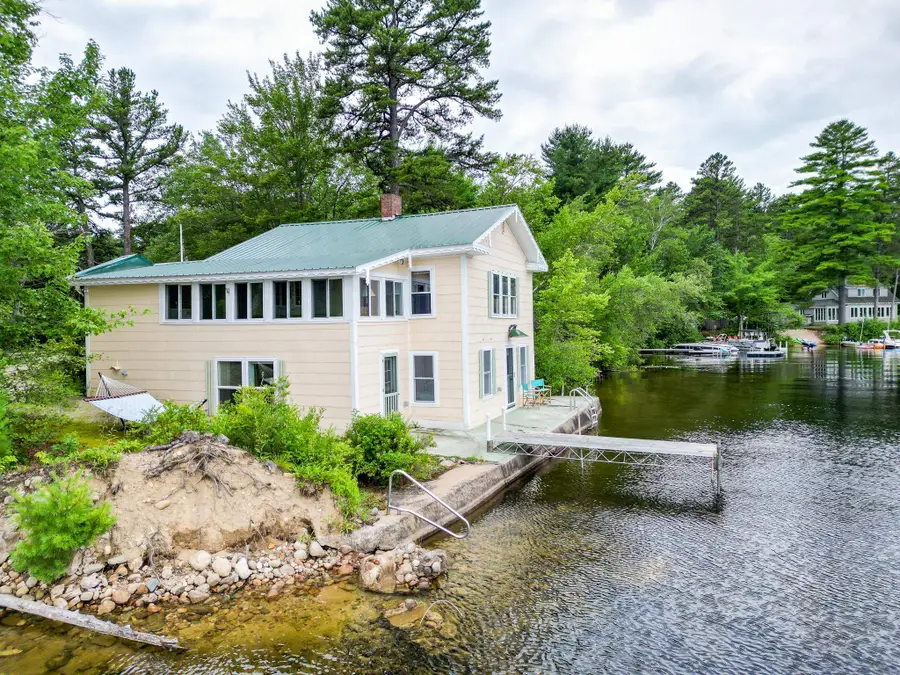
87 Yandolino Drive,Madison, NH 03875
$899,000
- 3 Beds
- 2 Baths
- 1,622 sq. ft.
- Single family
- Active
Listed by:lee ann o'hara
Office:pinkham real estate
MLS#:5052693
Source:PrimeMLS
Price summary
- Price:$899,000
- Price per sq. ft.:$504.49
About this home
Rare opportunity to own a classic 4-season cottage built along the shores of sparkling Silver Lake! This timeless waterfront retreat offers 140’ of private shoreline with a breakwater patio, pole dock, stunning water views, low-maintenance perennial gardens, and direct access to one of the most pristine lakes in the region. A bright entryway, with a stained glass window, invites you into the welcoming split-level home. Head upstairs to the den area, specially curated for hours of board games, curling up with a good book, or sipping your morning coffee while staring across the waters to the mountains beyond. A vintage-inspired galley kitchen allows you ample space to prep meals, and opens to the den and living room area so that you never miss a beat. Enjoy movie nights gathered around the wood burning fireplace on chilly nights in the cozy wood paneled living room. Retreat to the convenient first floor bedroom at the end of the night, which has an attached jack-and-jill full bath that’s been nicely updated. Head down to the lower level where you’ll find two additional bedrooms, plus two bonus rooms. Enjoy access to the shoreline patio from the two rear-facing bedrooms, which also share a ¾ bath. Located just minutes from King Pine Ski Area and area hiking trails, and only 25 to North Conway Village and the Lakes Region, this property is a rare blend of character, natural beauty, and 4-season fun. A true Silver Lake gem.
Contact an agent
Home facts
- Year built:1960
- Listing Id #:5052693
- Added:9 day(s) ago
- Updated:August 01, 2025 at 10:23 AM
Rooms and interior
- Bedrooms:3
- Total bathrooms:2
- Full bathrooms:1
- Living area:1,622 sq. ft.
Heating and cooling
- Heating:Forced Air, Hot Air, In Ceiling, In Floor
Structure and exterior
- Roof:Metal
- Year built:1960
- Building area:1,622 sq. ft.
- Lot area:0.35 Acres
Schools
- High school:A. Crosby Kennett Sr. High
- Middle school:A. Crosby Kennett Middle Sch
- Elementary school:Madison Elementary School
Utilities
- Sewer:Concrete, Leach Field, On Site Septic Exists, Private, Septic, Septic Design Available
Finances and disclosures
- Price:$899,000
- Price per sq. ft.:$504.49
- Tax amount:$8,655 (2024)
New listings near 87 Yandolino Drive
- New
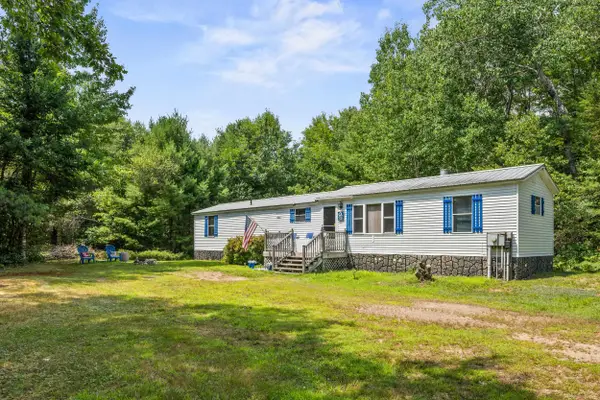 $219,000Active2 beds 2 baths924 sq. ft.
$219,000Active2 beds 2 baths924 sq. ft.71 Forest Pines Road, Madison, NH 03849
MLS# 5054085Listed by: SENNE RESIDENTIAL LLC - New
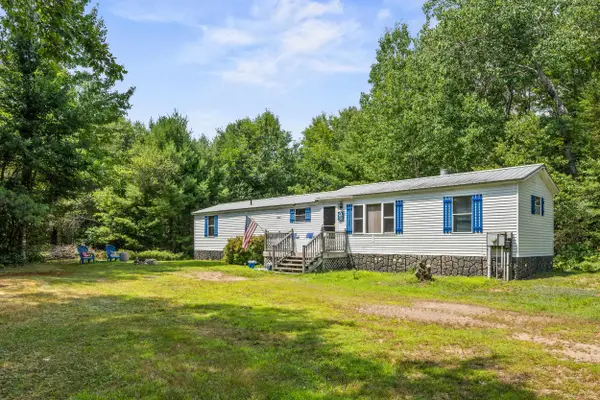 $219,000Active2 beds 2 baths924 sq. ft.
$219,000Active2 beds 2 baths924 sq. ft.71 Forest Pines Road, Madison, NH 03849
MLS# 5054088Listed by: SENNE RESIDENTIAL LLC - New
 $16,500Active0.65 Acres
$16,500Active0.65 Acres26 Omega Place, Madison, NH 03849
MLS# 5053946Listed by: KW COASTAL AND LAKES & MOUNTAINS REALTY/N CONWAY 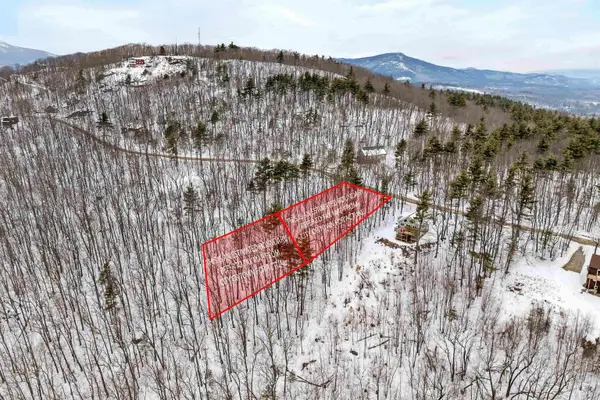 $94,000Active1.76 Acres
$94,000Active1.76 Acres25+18 Upper Lakeview+Rigi Drive, Madison, NH 03849
MLS# 5046728Listed by: MAXFIELD REAL ESTATE/WOLFEBORO- Open Sat, 10am to 12pmNew
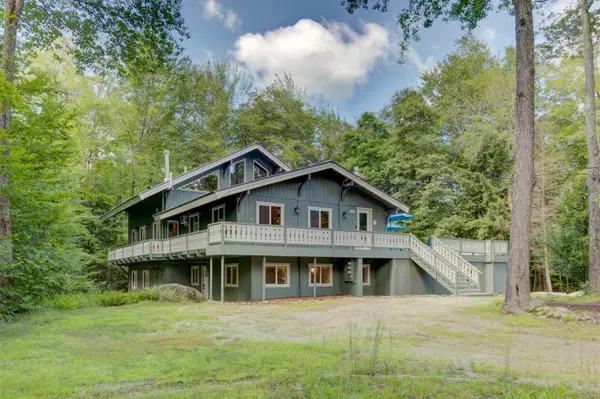 $699,000Active3 beds 4 baths3,731 sq. ft.
$699,000Active3 beds 4 baths3,731 sq. ft.109 Eidelweiss Drive, Madison, NH 03849
MLS# 5053236Listed by: PINKHAM REAL ESTATE - New
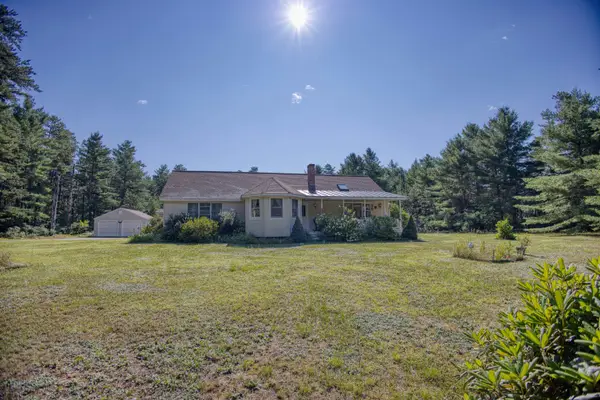 $567,000Active3 beds 2 baths1,706 sq. ft.
$567,000Active3 beds 2 baths1,706 sq. ft.198 White Tail Lane, Madison, NH 03875
MLS# 5052945Listed by: COSTANTINO REAL ESTATE LLC - Open Sat, 9:30am to 12pm
 $474,900Active4 beds 2 baths1,536 sq. ft.
$474,900Active4 beds 2 baths1,536 sq. ft.37 Oak Ridge Road, Madison, NH 03849
MLS# 5051723Listed by: BADGER PEABODY & SMITH REALTY 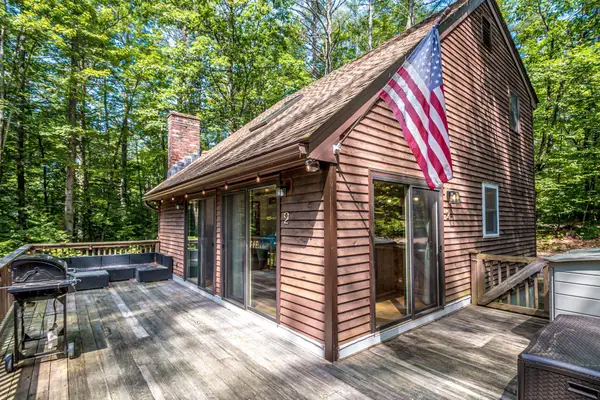 $398,900Active3 beds 2 baths1,248 sq. ft.
$398,900Active3 beds 2 baths1,248 sq. ft.2 Altdorf Place, Madison, NH 03849
MLS# 5051247Listed by: COLDWELL BANKER LIFESTYLES- CONWAY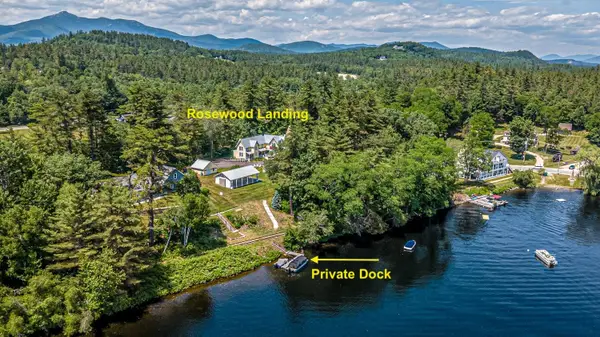 $1,650,000Active6 beds 7 baths3,927 sq. ft.
$1,650,000Active6 beds 7 baths3,927 sq. ft.24 Rosewood Lane, Madison, NH 03875
MLS# 5050978Listed by: BHHS VERANI REALTY HAMPSTEAD
