21 Prairie Court, Manchester, NH 03102
Local realty services provided by:Better Homes and Gardens Real Estate The Masiello Group
21 Prairie Court,Manchester, NH 03102
$499,900
- 3 Beds
- 2 Baths
- 1,858 sq. ft.
- Single family
- Pending
Listed by: lisa boucher
Office: hearthside realty, llc.
MLS#:5065748
Source:PrimeMLS
Price summary
- Price:$499,900
- Price per sq. ft.:$180.21
About this home
Charming circa 2000 contemporary colonial perfectly situated on a quiet cul-de-sac in West Manchester's desirable Pasture Drive neighborhood. This 3 bedroom, 1.5 bathroom home has so much to offer with an oversized 2-car attached garage, a first floor laundry room, a great floor plan with a sunny, spacious living room open to a 22' long eat-in kitchen with a breakfast bar & closet pantry and separate dining room. Upstairs you'll find an expansive primary bedroom with a beautiful bumped out double-window seat and 8' x 7' walk-in closet. Also upstairs are two more good-sized bedrooms and a nicely appointed full bathroom. There's room for future expansion in the basement with 8' ceilings, daylight windows and separately zoned heat. Welcome guests or spend time with family on the covered front porch with recessed lighting and outdoor electrical. It's on public water, sewer, and natural gas and comes with a brand-new architectural shingle roof installed earlier this year!
Contact an agent
Home facts
- Year built:2000
- Listing ID #:5065748
- Added:47 day(s) ago
- Updated:December 01, 2025 at 08:20 AM
Rooms and interior
- Bedrooms:3
- Total bathrooms:2
- Full bathrooms:1
- Living area:1,858 sq. ft.
Heating and cooling
- Heating:Hot Water
Structure and exterior
- Year built:2000
- Building area:1,858 sq. ft.
- Lot area:0.27 Acres
Schools
- High school:Manchester West High School
- Middle school:Parkside Middle School
- Elementary school:Parker-Varney Elementary Sch
Utilities
- Sewer:Public Available
Finances and disclosures
- Price:$499,900
- Price per sq. ft.:$180.21
- Tax amount:$7,687 (2024)
New listings near 21 Prairie Court
- New
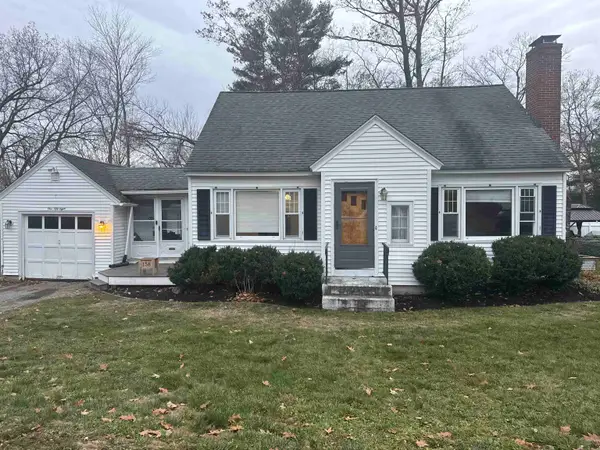 $399,999Active3 beds 1 baths1,280 sq. ft.
$399,999Active3 beds 1 baths1,280 sq. ft.158 Bruce Road, Manchester, NH 03104
MLS# 5070838Listed by: OWNERENTRY.COM - New
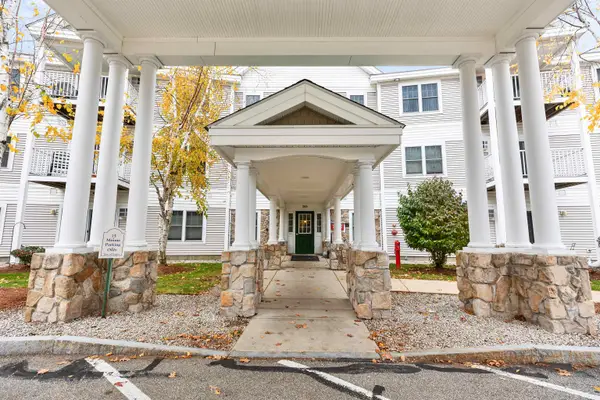 $354,900Active2 beds 2 baths1,081 sq. ft.
$354,900Active2 beds 2 baths1,081 sq. ft.265 Edward J Roy Drive #207, Manchester, NH 03104
MLS# 5070818Listed by: PAUL BLAIS REALTY - New
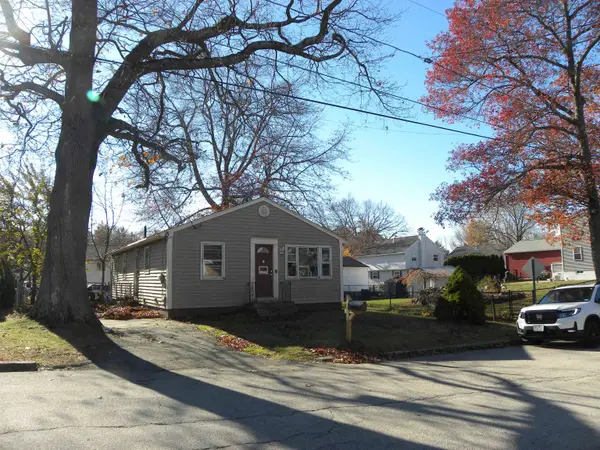 $224,900Active3 beds 1 baths960 sq. ft.
$224,900Active3 beds 1 baths960 sq. ft.60 W Elmwood Avenue, Manchester, NH 03103
MLS# 5070816Listed by: BHHS VERANI LONDONDERRY - New
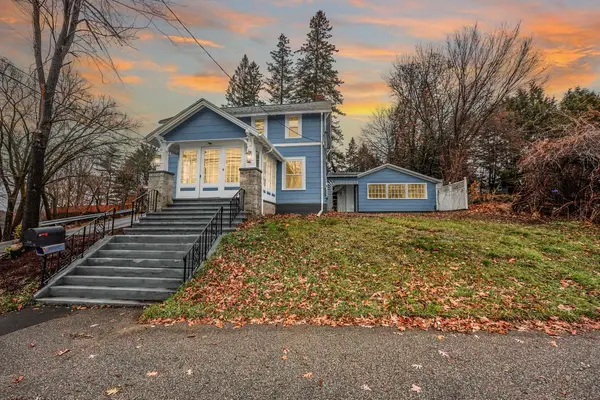 $409,900Active3 beds 2 baths1,544 sq. ft.
$409,900Active3 beds 2 baths1,544 sq. ft.958 Hanover Street, Manchester, NH 03104
MLS# 5070789Listed by: KELLER WILLIAMS REALTY-METROPOLITAN - New
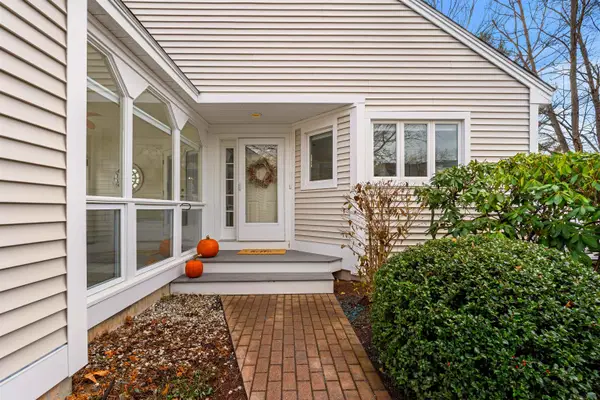 $600,000Active2 beds 3 baths2,961 sq. ft.
$600,000Active2 beds 3 baths2,961 sq. ft.755 Straw Hill Road, Manchester, NH 03104-1681
MLS# 5070781Listed by: COLDWELL BANKER REALTY BEDFORD NH - New
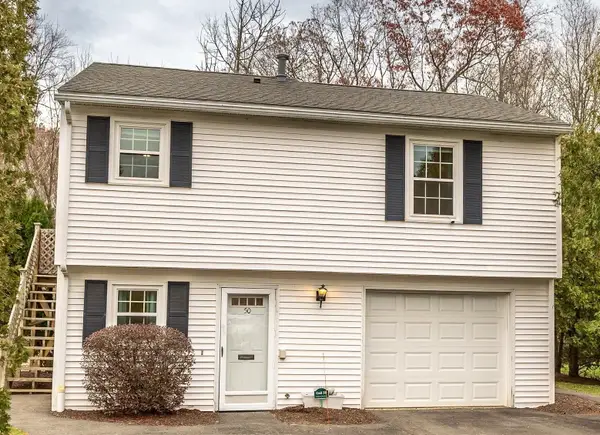 $369,000Active2 beds 1 baths1,068 sq. ft.
$369,000Active2 beds 1 baths1,068 sq. ft.50 Edward J. Roy Drive, Manchester, NH 03104
MLS# 5070777Listed by: KELLER WILLIAMS REALTY/MERRIMACK VALLEY - New
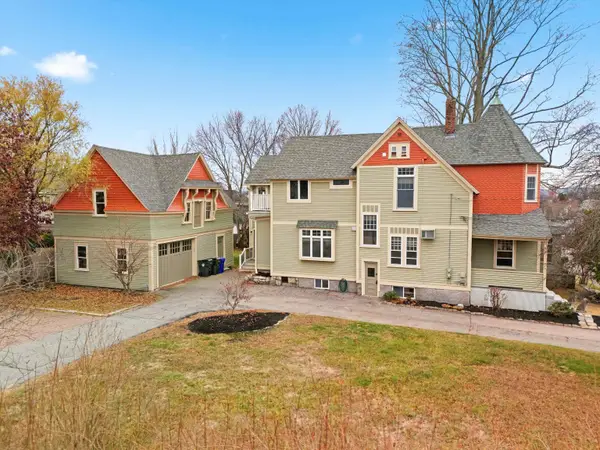 $750,000Active4 beds -- baths2,861 sq. ft.
$750,000Active4 beds -- baths2,861 sq. ft.631 Lake Avenue, Manchester, NH 03103
MLS# 5070774Listed by: KELLER WILLIAMS REALTY-METROPOLITAN - New
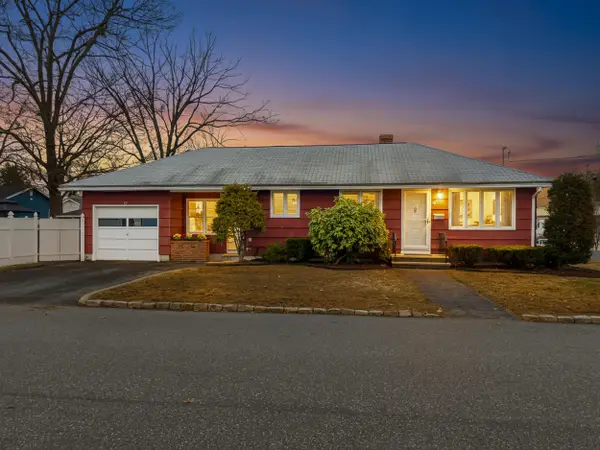 $449,900Active3 beds 1 baths1,359 sq. ft.
$449,900Active3 beds 1 baths1,359 sq. ft.90 Glenwood Avenue, Manchester, NH 03102
MLS# 5070701Listed by: COLDWELL BANKER CLASSIC REALTY - New
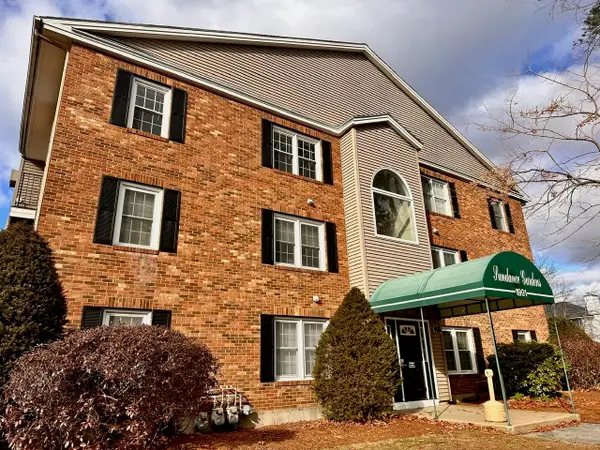 $249,900Active2 beds 1 baths874 sq. ft.
$249,900Active2 beds 1 baths874 sq. ft.1991 Bodwell Street #30, Manchester, NH 03109
MLS# 5070656Listed by: KELLER WILLIAMS GATEWAY REALTY/SALEM - New
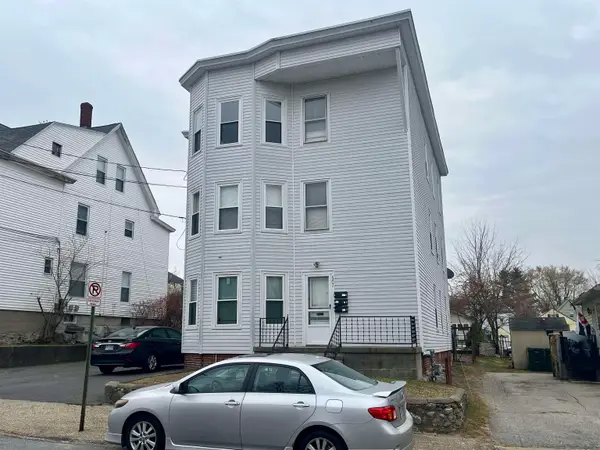 $695,000Active-- beds -- baths3,831 sq. ft.
$695,000Active-- beds -- baths3,831 sq. ft.507 Clay Street, Manchester, NH 03103
MLS# 5070597Listed by: JOE DAIGLE REALTY, LLC
