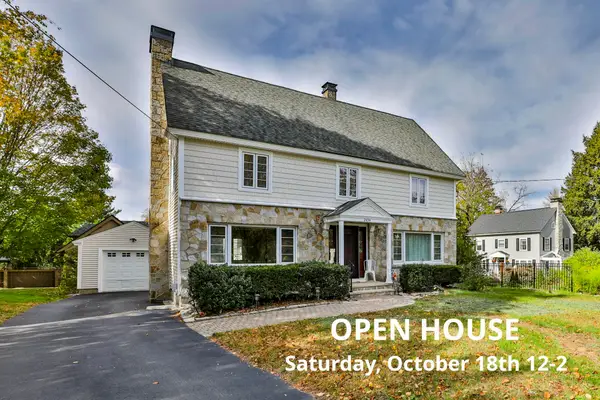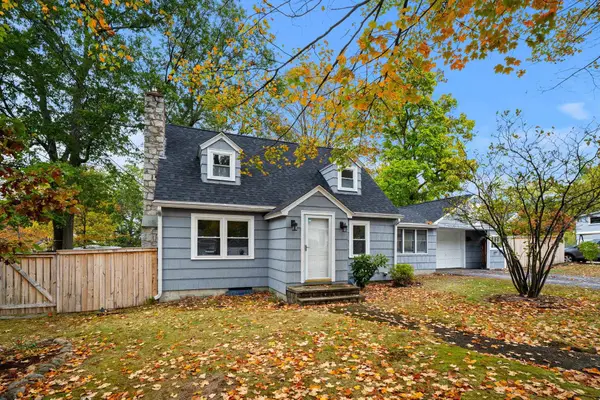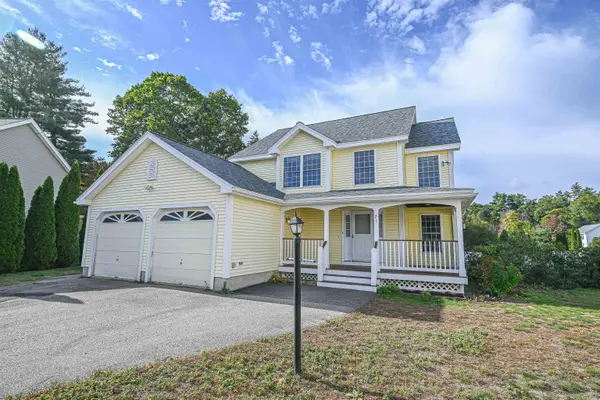300 River Road #104, Manchester, NH 03104
Local realty services provided by:Better Homes and Gardens Real Estate The Milestone Team
300 River Road #104,Manchester, NH 03104
$525,000
- 2 Beds
- 2 Baths
- 1,310 sq. ft.
- Condominium
- Active
Upcoming open houses
- Fri, Oct 1704:30 pm - 06:00 pm
- Sat, Oct 1810:30 am - 12:00 pm
- Sun, Oct 1910:30 am - 12:00 pm
Listed by:fine homes group international
Office:keller williams realty-metropolitan
MLS#:5065797
Source:PrimeMLS
Price summary
- Price:$525,000
- Price per sq. ft.:$400.76
- Monthly HOA dues:$533
About this home
ELEVATED AND EFFORTLESS LIVING IN A PREMIER NORTH END ADDRESS! YOUR NEXT CHAPTER AWAITS! Located in a prestigious concierge building enjoy lock-and-leave convenience close to downtown’s restaurant, arts and sports scene. Drive past manicured grounds into an expansive heated garage where your reserved spot on the lobby level awaits. A quick elevator ride delivers you to a light-filled sanctuary showcasing serene seasonal views and impeccably finished interiors. A gracious foyer with parquet flooring and large storage closet sets a welcoming tone while freshly painted neutral hues, new crown molding and baseboards create timeless appeal. A wall of windows bathes open concept living and dining areas in natural light ideal for entertaining or relaxation. Express your inner chef in the kitchen replete with granite, tile, and a suite of stainless appliances. Grab your favorite beverage and adjourn to the porch to listen to soothing natural sounds and take in park-like views. Enjoy memorable meals in the dining room or entertain in the large living area. After the latest production at The Palace, return to a primary bedroom suite that delights with refreshed ensuite bath featuring high end finishes and a walk-in closet with custom built-ins for exceptional organization. A second bedroom is perfect for guests or an office. Rely on the concierge for secure package delivery and peace of mind while traveling. A BEAUTIFUL BLEND OF LUXURY, COMFORT AND EASE…A LIFESTYLE BY DESIGN!
Contact an agent
Home facts
- Year built:1986
- Listing ID #:5065797
- Added:1 day(s) ago
- Updated:October 16, 2025 at 12:40 AM
Rooms and interior
- Bedrooms:2
- Total bathrooms:2
- Full bathrooms:1
- Living area:1,310 sq. ft.
Heating and cooling
- Cooling:Central AC
- Heating:Hot Air
Structure and exterior
- Year built:1986
- Building area:1,310 sq. ft.
Schools
- High school:Central High School
- Middle school:Hillside Middle School
- Elementary school:Weston Elementary School
Utilities
- Sewer:Public Available
Finances and disclosures
- Price:$525,000
- Price per sq. ft.:$400.76
- Tax amount:$6,777 (2024)
New listings near 300 River Road #104
- New
 $565,000Active3 beds 3 baths3,056 sq. ft.
$565,000Active3 beds 3 baths3,056 sq. ft.552 Oak Street, Manchester, NH 03104
MLS# 5065927Listed by: KELLER WILLIAMS REALTY-METROPOLITAN - Open Sat, 12 to 2pmNew
 $580,000Active3 beds 2 baths2,382 sq. ft.
$580,000Active3 beds 2 baths2,382 sq. ft.2434 Elm Street, Manchester, NH 03104
MLS# 5065932Listed by: CENTURY 21 CARDINAL - New
 $489,900Active4 beds 2 baths1,746 sq. ft.
$489,900Active4 beds 2 baths1,746 sq. ft.24 Fairbanks Street, Manchester, NH 03102
MLS# 5065910Listed by: COLDWELL BANKER REALTY BEDFORD NH - Open Sat, 11am to 1pmNew
 $449,900Active3 beds 2 baths1,507 sq. ft.
$449,900Active3 beds 2 baths1,507 sq. ft.982 Union Street, Manchester, NH 03104
MLS# 5065866Listed by: JON CLARK REALTY LLC - Open Sat, 11am to 12:30pmNew
 $550,000Active3 beds 3 baths2,016 sq. ft.
$550,000Active3 beds 3 baths2,016 sq. ft.506 Oak Street, Manchester, NH 03104
MLS# 5065817Listed by: KW COASTAL AND LAKES & MOUNTAINS REALTY/ROCHESTER - New
 $265,000Active2 beds 2 baths1,041 sq. ft.
$265,000Active2 beds 2 baths1,041 sq. ft.19 Country Club Drive #38, Manchester, NH 03102
MLS# 5065827Listed by: REAL BROKER NH, LLC - Open Sat, 11am to 1pmNew
 $450,000Active3 beds 2 baths2,424 sq. ft.
$450,000Active3 beds 2 baths2,424 sq. ft.75 Greeley Street, Manchester, NH 03102
MLS# 5065801Listed by: RE/MAX SYNERGY - New
 $499,900Active3 beds 2 baths1,858 sq. ft.
$499,900Active3 beds 2 baths1,858 sq. ft.21 Prairie Court, Manchester, NH 03102
MLS# 5065748Listed by: HEARTHSIDE REALTY, LLC - Open Sat, 10am to 12pmNew
 $469,900Active3 beds 2 baths1,500 sq. ft.
$469,900Active3 beds 2 baths1,500 sq. ft.67 Pullman Street, Manchester, NH 03103
MLS# 5065661Listed by: CHANGING SEASONS REALTY, LLC
