34 Dunbarton Road #3G, Manchester, NH 03102
Local realty services provided by:Better Homes and Gardens Real Estate The Masiello Group
34 Dunbarton Road #3G,Manchester, NH 03102
$194,900
- 1 Beds
- 1 Baths
- 619 sq. ft.
- Condominium
- Active
Listed by:lynn o'connorCell: 603-387-2886
Office:exp realty
MLS#:5067315
Source:PrimeMLS
Price summary
- Price:$194,900
- Price per sq. ft.:$314.86
- Monthly HOA dues:$295
About this home
Welcome to Maxwell Pond! This well-maintained 1-bedroom, 3rd-floor condo offers both comfort and convenience. Step inside to an open-concept layout where the kitchen and dining area flow seamlessly into a bright living room with access to your own private balcony—ideal for enjoying your morning coffee or unwinding after a long day. The sliding glass door lets in plenty of natural light, and a built-in A/C unit keeps the space cool during the summer months. The spacious bedroom features generous closet space and is located right next to the full bathroom. Recent updates include a new bathroom faucet, a fresh coat of stain on the deck, and the installation of an in-unit emergency water shutoff valve for added peace of mind. The Maxwell Pond Association provides residents with a welcoming common outdoor area complete with grills and picnic tables—perfect for summer gatherings. This pet-friendly community allows one dog up to 30 lbs. Located just minutes from downtown Manchester, you’ll enjoy easy access to shopping, dining, nightlife, hospitals, gyms, and major universities, along with quick highway access for commuters. Manchester, New Hampshire’s largest city, offers the perfect mix of culture, convenience, and opportunity, making this location hard to beat. Please note that the association is not FHA-approved. Sale of property contingent upon Seller locating and securing Suitable Housing. Don’t miss your chance to own this great unit—it won’t last long!
Contact an agent
Home facts
- Year built:1978
- Listing ID #:5067315
- Added:2 day(s) ago
- Updated:October 26, 2025 at 03:01 AM
Rooms and interior
- Bedrooms:1
- Total bathrooms:1
- Full bathrooms:1
- Living area:619 sq. ft.
Heating and cooling
- Cooling:Wall AC
- Heating:Electric
Structure and exterior
- Roof:Asphalt Shingle
- Year built:1978
- Building area:619 sq. ft.
Schools
- High school:Manchester West High School
- Middle school:Middle School at Parkside
- Elementary school:Northwest Elementary School
Utilities
- Sewer:Public Available
Finances and disclosures
- Price:$194,900
- Price per sq. ft.:$314.86
- Tax amount:$2,367 (2024)
New listings near 34 Dunbarton Road #3G
- Open Sat, 11am to 1pmNew
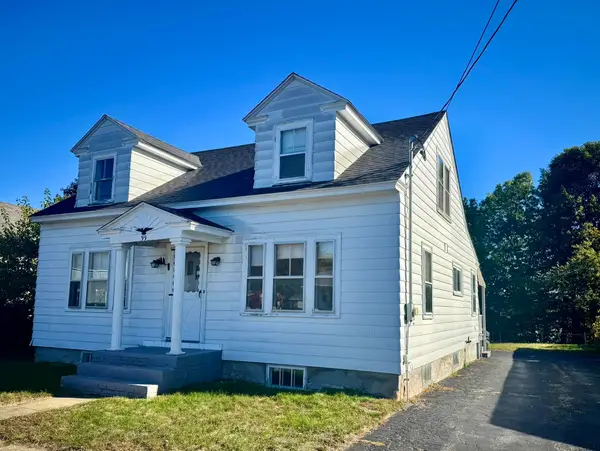 $349,900Active2 beds 1 baths1,450 sq. ft.
$349,900Active2 beds 1 baths1,450 sq. ft.99 Becker Street, Manchester, NH 03103
MLS# 5067432Listed by: INNOVISION REALTY GROUP LLC - New
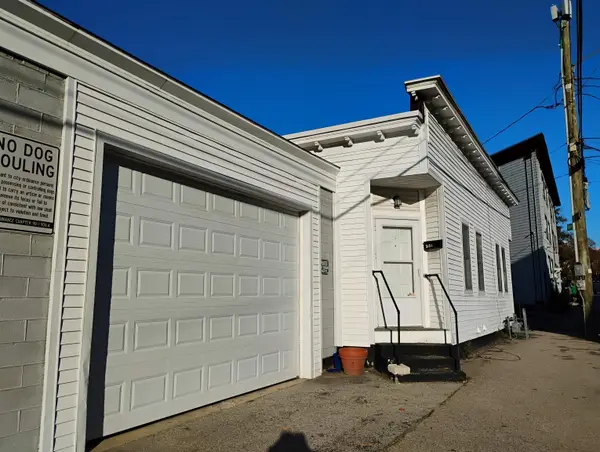 $395,000Active3 beds 2 baths3,310 sq. ft.
$395,000Active3 beds 2 baths3,310 sq. ft.362 AMHERST Street, Manchester, NH 03104
MLS# 5067363Listed by: PIERRE PELOQUIN REALTY - Open Sat, 10 to 11:30amNew
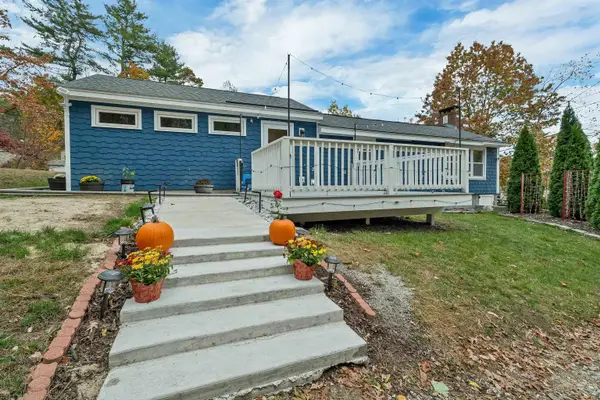 $425,000Active3 beds 2 baths1,152 sq. ft.
$425,000Active3 beds 2 baths1,152 sq. ft.45 Crescent Lane, Manchester, NH 03109
MLS# 5067359Listed by: COLDWELL BANKER REALTY BEDFORD NH - New
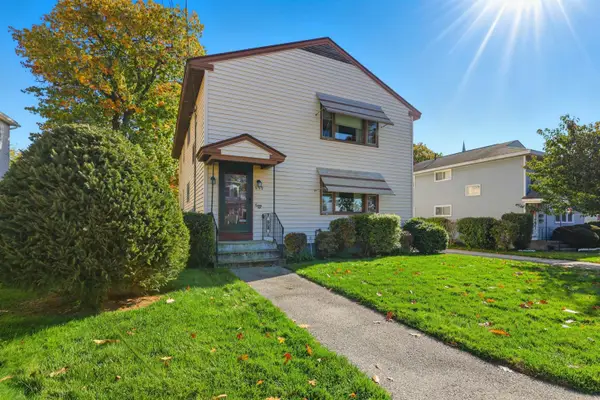 $575,000Active4 beds 2 baths2,984 sq. ft.
$575,000Active4 beds 2 baths2,984 sq. ft.699 Chestnut Street, Manchester, NH 03104
MLS# 5067253Listed by: GALACTIC REALTY GROUP LLC - Open Sun, 11am to 1pmNew
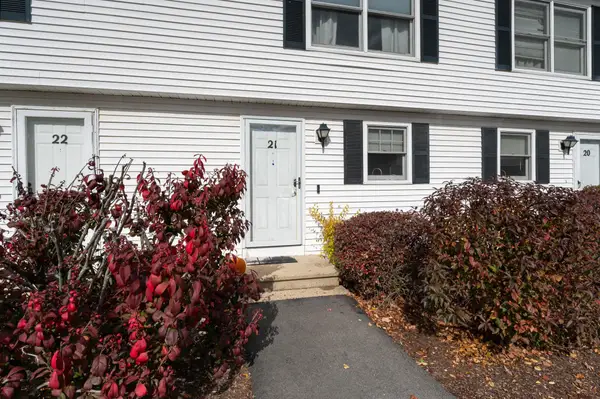 $299,999Active2 beds 2 baths1,040 sq. ft.
$299,999Active2 beds 2 baths1,040 sq. ft.50 Edward J Roy Drive #21, Manchester, NH 03104
MLS# 5067177Listed by: RE/MAX INNOVATIVE BAYSIDE - New
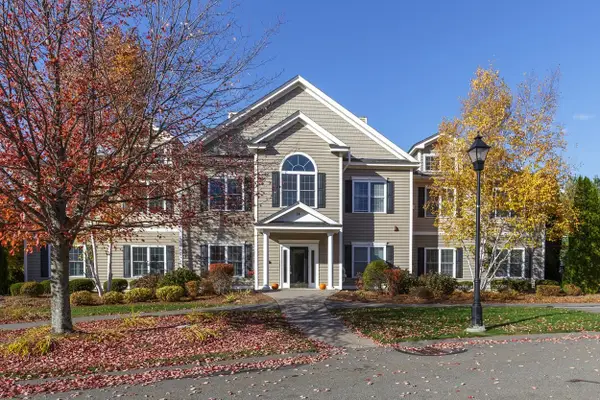 $394,900Active2 beds 2 baths1,498 sq. ft.
$394,900Active2 beds 2 baths1,498 sq. ft.14 Carriage Way #5, Manchester, NH 03102
MLS# 5067186Listed by: BHHS VERANI NASHUA - New
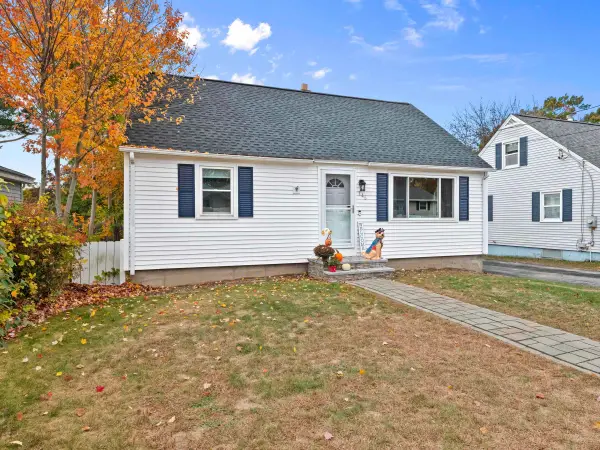 $509,000Active4 beds 1 baths1,959 sq. ft.
$509,000Active4 beds 1 baths1,959 sq. ft.146 Woodbine Avenue, Manchester, NH 03109
MLS# 5067169Listed by: KERRY LANDRY HOMES - New
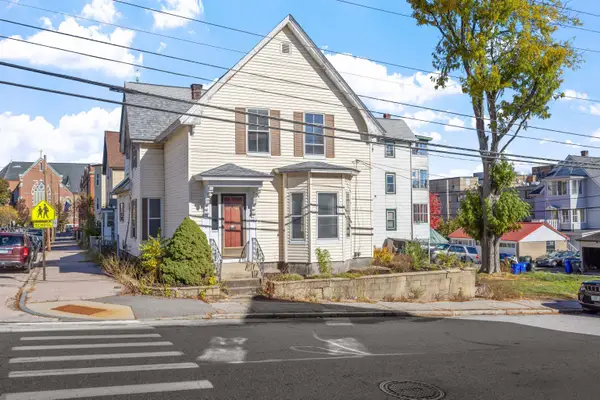 $299,000Active3 beds 2 baths1,686 sq. ft.
$299,000Active3 beds 2 baths1,686 sq. ft.79 Putnam Street, Manchester, NH 03102
MLS# 5067173Listed by: COLDWELL BANKER LIFESTYLES - CONCORD - New
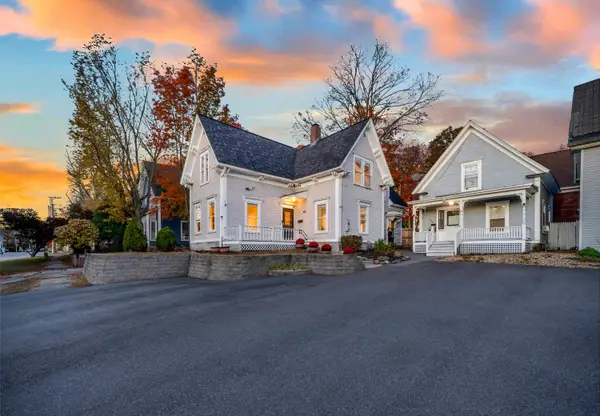 $450,000Active4 beds 2 baths1,722 sq. ft.
$450,000Active4 beds 2 baths1,722 sq. ft.601 Hall Street, Manchester, NH 03104
MLS# 5067106Listed by: COMPASS NEW ENGLAND, LLC
