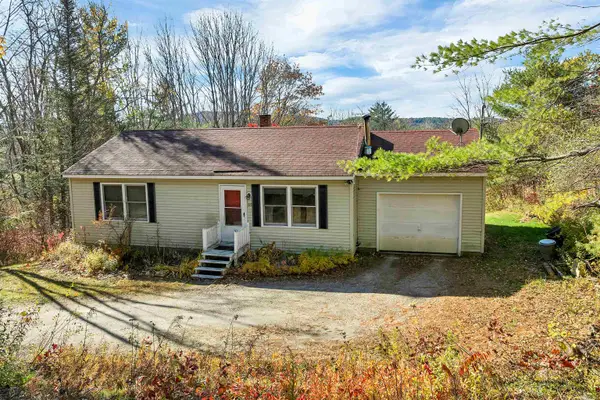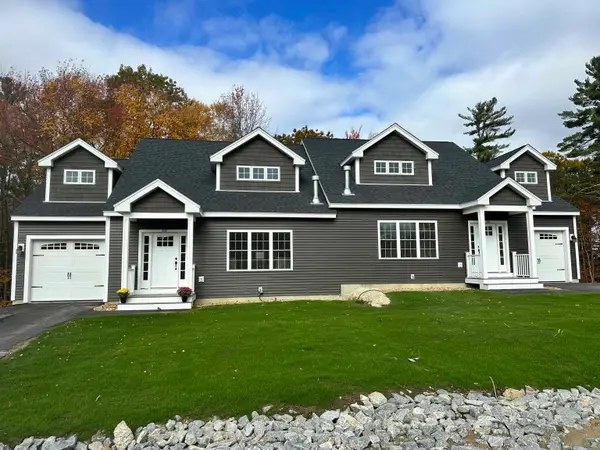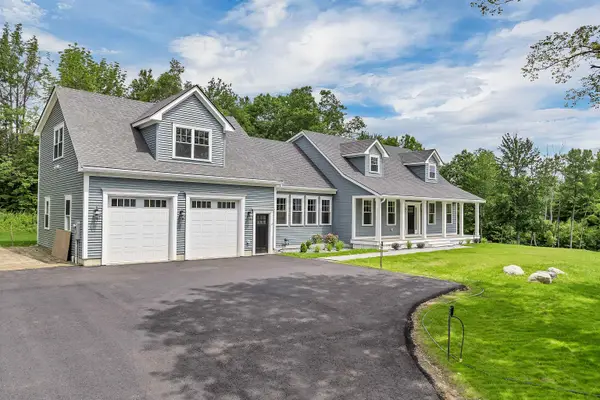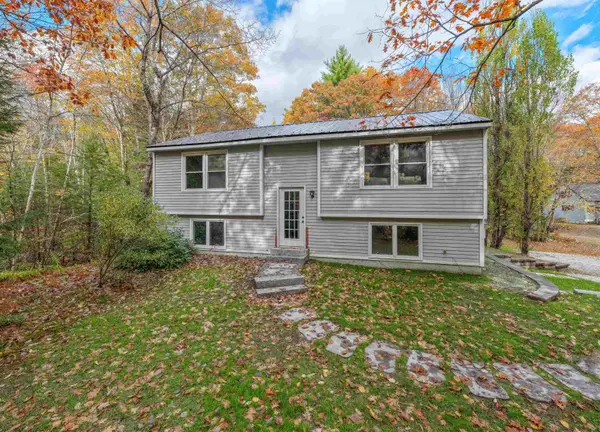11 Highland Street, Meredith, NH 03253
Local realty services provided by:Better Homes and Gardens Real Estate The Masiello Group
11 Highland Street,Meredith, NH 03253
$895,000
- 4 Beds
- 2 Baths
- 2,650 sq. ft.
- Single family
- Active
Listed by: brie stephens
Office: compass new england, llc.
MLS#:5044121
Source:PrimeMLS
Price summary
- Price:$895,000
- Price per sq. ft.:$222.08
About this home
Built in 1881 by textile magnate Samuel Hodgson as a private carriage barn and stable, this rare property was thoughtfully transformed in the late 1970s by the Beede family into a warm, character-rich residence. While updated for modern living, it retains its architectural soul—from the original granite and brick foundation and wide plank floors to soaring ceilings and period details like diagonal gable brackets, decorative medallions, and a roof ventilator crowned by Hodgson’s original “H” weathervane. Inside, a flexible layout awaits: the former hayloft now offers three bedrooms, a full bath, and a quiet sitting area, while the main level—once home to horses—welcomes you into a bright, open living and dining space with windows framing views of Meredith Bay. A cozy guest suite occupies the reimagined tack room. Below, the walkout basement still reveals the original stables, with 10-foot ceilings, large windows, and rare lake views. Moments from the Lake Winnipesaukee boat ramp and the heart of Meredith’s vibrant village, this home includes a view easement, attached garage, and the option to purchase the adjacent historic residence at 12 Highland Street. Together, they form The Beede Estate on Granite Hill—a truly unique in-town compound. Whether enjoyed on its own or as part of a larger legacy property, 11 Highland Street is a home with history, heart, and an unmatched sense of place.
Contact an agent
Home facts
- Year built:1882
- Listing ID #:5044121
- Added:165 day(s) ago
- Updated:November 15, 2025 at 11:24 AM
Rooms and interior
- Bedrooms:4
- Total bathrooms:2
- Full bathrooms:1
- Living area:2,650 sq. ft.
Heating and cooling
- Heating:Hot Air, Oil
Structure and exterior
- Roof:Asphalt Shingle
- Year built:1882
- Building area:2,650 sq. ft.
- Lot area:0.19 Acres
Schools
- High school:Inter-Lakes High School
- Middle school:Inter-Lakes Middle School
- Elementary school:Inter-Lakes Elementary
Utilities
- Sewer:Public Available
Finances and disclosures
- Price:$895,000
- Price per sq. ft.:$222.08
- Tax amount:$5,127 (2024)
New listings near 11 Highland Street
- New
 $4,250,000Active3 beds 4 baths2,680 sq. ft.
$4,250,000Active3 beds 4 baths2,680 sq. ft.22 Tiger Trail, Meredith, NH 03253
MLS# 5069643Listed by: FOUR SEASONS SOTHEBY'S INT'L REALTY - New
 $289,000Active2 beds 1 baths864 sq. ft.
$289,000Active2 beds 1 baths864 sq. ft.65 Corliss Hill Road, Meredith, NH 03253
MLS# 5068972Listed by: COLDWELL BANKER REALTY GILFORD NH - Open Sun, 10:30am to 12pmNew
 $799,000Active4 beds 3 baths3,784 sq. ft.
$799,000Active4 beds 3 baths3,784 sq. ft.5 Clover Ridge Road, Meredith, NH 03253
MLS# 5068725Listed by: COMPASS NEW ENGLAND, LLC - New
 $997,000Active2 beds 3 baths2,547 sq. ft.
$997,000Active2 beds 3 baths2,547 sq. ft.36 New Road, Meredith, NH 03253
MLS# 5068687Listed by: COLDWELL BANKER REALTY CENTER HARBOR NH - New
 $249,000Active4.38 Acres
$249,000Active4.38 AcresLot 12-5 Needle Eye Road, Meredith, NH 03253
MLS# 5068525Listed by: MEREDITH LANDING REAL ESTATE LLC  $449,900Pending4 beds 2 baths1,830 sq. ft.
$449,900Pending4 beds 2 baths1,830 sq. ft.8 Kelly Lane, Meredith, NH 03253
MLS# 5068520Listed by: COLDWELL BANKER CLASSIC REALTY $699,000Active2 beds 3 baths2,300 sq. ft.
$699,000Active2 beds 3 baths2,300 sq. ft.64 Granite Ridge, Meredith, NH 03253
MLS# 5068126Listed by: MEREDITH LANDING REAL ESTATE LLC $699,000Active4 beds 4 baths2,550 sq. ft.
$699,000Active4 beds 4 baths2,550 sq. ft.14 Solace Pointe Road, Meredith, NH 03253
MLS# 5068032Listed by: MEREDITH LANDING REAL ESTATE LLC $1,395,000Active4 beds 5 baths5,367 sq. ft.
$1,395,000Active4 beds 5 baths5,367 sq. ft.2 Namak Way, Meredith, NH 03253
MLS# 5067535Listed by: RE/MAX INNOVATIVE BAYSIDE $509,900Active3 beds 2 baths1,758 sq. ft.
$509,900Active3 beds 2 baths1,758 sq. ft.447 NH Route 104, Meredith, NH 03253
MLS# 5067480Listed by: KW COASTAL AND LAKES & MOUNTAINS REALTY/MEREDITH
