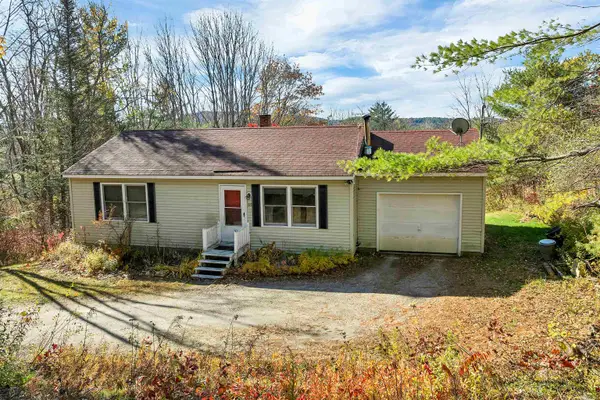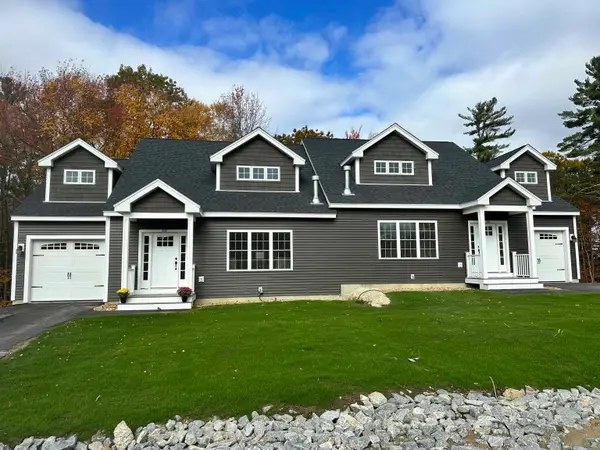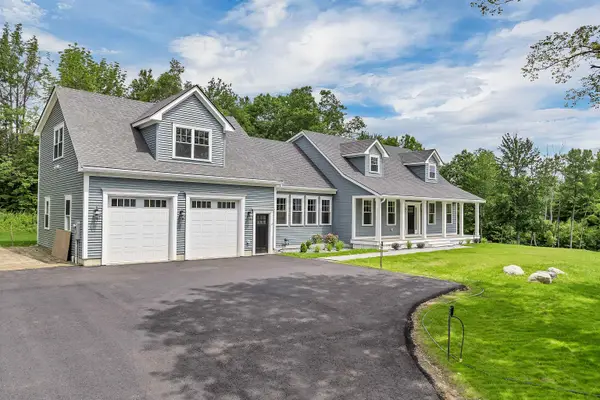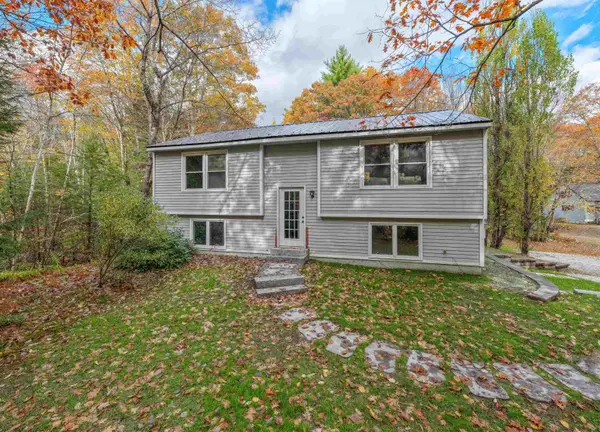12 Highland Street, Meredith, NH 03253
Local realty services provided by:Better Homes and Gardens Real Estate The Masiello Group
12 Highland Street,Meredith, NH 03253
$1,695,000
- 4 Beds
- 5 Baths
- 4,374 sq. ft.
- Single family
- Active
Listed by: brie stephens
Office: compass new england, llc.
MLS#:5044122
Source:PrimeMLS
Price summary
- Price:$1,695,000
- Price per sq. ft.:$270.77
About this home
Tucked behind a charming Victorian-era fence, The Beede Estate on Granite Hill offers a rare blend of history, beauty, and proximity to all that downtown Meredith has to offer. Built in 1867 by merchant and civic leader John Way Beede, this striking Italianate home stands as one of the finest examples of its kind in New Hampshire. Its impressive exterior features hallmark period details: an octagonal cupola with arched windows, ornate corbelled chimneys, corner quoining, and a gracious front veranda with decorative brackets. Inside, original craftsmanship shines through untouched woodwork, lofty ceilings, and hand-carved balusters along the sweeping staircase. Historic glass windows, hardwood floors, and detailed moldings reflect timeless character throughout the home. The wraparound yard feels like a hidden garden, offering a spacious deck, gazebo, and porch - an ideal setting to relax and enjoy the gentle chime of nearby church bells. Moments from Lake Winnipesaukee’s public boat ramp, boutique shops, restaurants, and year-round activity, this home pairs timeless beauty with everyday convenience. A private in-law suite above the garage adds flexibility for guests or additional living space. Town water and sewer, and the potential to purchase the neighboring carriage house, make this a truly unique opportunity in Meredith. A perfect blend of historic charm and modern functionality, The Beede Estate is ready to be cherished for generations to come.
Contact an agent
Home facts
- Year built:1867
- Listing ID #:5044122
- Added:165 day(s) ago
- Updated:November 15, 2025 at 11:25 AM
Rooms and interior
- Bedrooms:4
- Total bathrooms:5
- Full bathrooms:1
- Living area:4,374 sq. ft.
Heating and cooling
- Heating:Baseboard, Hot Water, Oil
Structure and exterior
- Roof:Asphalt Shingle
- Year built:1867
- Building area:4,374 sq. ft.
- Lot area:0.82 Acres
Schools
- High school:Inter-Lakes High School
- Middle school:Inter-Lakes Middle School
- Elementary school:Inter-Lakes Elementary
Utilities
- Sewer:Public Available
Finances and disclosures
- Price:$1,695,000
- Price per sq. ft.:$270.77
- Tax amount:$7,572 (2024)
New listings near 12 Highland Street
- New
 $4,250,000Active3 beds 4 baths2,680 sq. ft.
$4,250,000Active3 beds 4 baths2,680 sq. ft.22 Tiger Trail, Meredith, NH 03253
MLS# 5069643Listed by: FOUR SEASONS SOTHEBY'S INT'L REALTY - New
 $289,000Active2 beds 1 baths864 sq. ft.
$289,000Active2 beds 1 baths864 sq. ft.65 Corliss Hill Road, Meredith, NH 03253
MLS# 5068972Listed by: COLDWELL BANKER REALTY GILFORD NH - Open Sun, 10:30am to 12pmNew
 $799,000Active4 beds 3 baths3,784 sq. ft.
$799,000Active4 beds 3 baths3,784 sq. ft.5 Clover Ridge Road, Meredith, NH 03253
MLS# 5068725Listed by: COMPASS NEW ENGLAND, LLC - New
 $997,000Active2 beds 3 baths2,547 sq. ft.
$997,000Active2 beds 3 baths2,547 sq. ft.36 New Road, Meredith, NH 03253
MLS# 5068687Listed by: COLDWELL BANKER REALTY CENTER HARBOR NH - New
 $249,000Active4.38 Acres
$249,000Active4.38 AcresLot 12-5 Needle Eye Road, Meredith, NH 03253
MLS# 5068525Listed by: MEREDITH LANDING REAL ESTATE LLC  $449,900Pending4 beds 2 baths1,830 sq. ft.
$449,900Pending4 beds 2 baths1,830 sq. ft.8 Kelly Lane, Meredith, NH 03253
MLS# 5068520Listed by: COLDWELL BANKER CLASSIC REALTY $699,000Active2 beds 3 baths2,300 sq. ft.
$699,000Active2 beds 3 baths2,300 sq. ft.64 Granite Ridge, Meredith, NH 03253
MLS# 5068126Listed by: MEREDITH LANDING REAL ESTATE LLC $699,000Active4 beds 4 baths2,550 sq. ft.
$699,000Active4 beds 4 baths2,550 sq. ft.14 Solace Pointe Road, Meredith, NH 03253
MLS# 5068032Listed by: MEREDITH LANDING REAL ESTATE LLC $1,395,000Active4 beds 5 baths5,367 sq. ft.
$1,395,000Active4 beds 5 baths5,367 sq. ft.2 Namak Way, Meredith, NH 03253
MLS# 5067535Listed by: RE/MAX INNOVATIVE BAYSIDE $509,900Active3 beds 2 baths1,758 sq. ft.
$509,900Active3 beds 2 baths1,758 sq. ft.447 NH Route 104, Meredith, NH 03253
MLS# 5067480Listed by: KW COASTAL AND LAKES & MOUNTAINS REALTY/MEREDITH
