23 Highland Street, Meredith, NH 03253
Local realty services provided by:Better Homes and Gardens Real Estate The Masiello Group
23 Highland Street,Meredith, NH 03253
$1,650,000
- 3 Beds
- 3 Baths
- - sq. ft.
- Single family
- Sold
Listed by: brie stephens
Office: compass new england, llc.
MLS#:5064572
Source:PrimeMLS
Sorry, we are unable to map this address
Price summary
- Price:$1,650,000
About this home
This like-new modern farmhouse offers a walk-to-town location perched above downtown Meredith, with elevated views of Lake Winnipesaukee and easy access to shops, restaurants, and waterfront. Step onto the expansive front porch and into a foyer where high ceilings and hardwood floors flow throughout the open-concept kitchen, dining, and living areas. Arched openings, transom windows, and abundant natural light—create a warm, timeless feel. The kitchen features antique-inspired Big Chill appliances, Cambria quartz counters, center island with bar seating, and farmhouse sink. The main-level primary suite includes a spacious walk-in closet and a luxurious bath with a zero-entry shower, heated tile floors, soaking tub, and a cement dual-sink suspended vanity. A powder room, laundry, and rear entry from the detached, climate-controlled two-car garage complete this level. A bright four-season porch opens to the backyard deck—ideal for entertaining or quiet mornings with lake views. Upstairs offers two view-facing bedrooms, a shared full bath, and a dedicated office or additional sleeping space. The lower level provides three temperature controlled additional garage bays and abundant storage, with the potential to finish for additional living space. Outside, find stone retaining walls, thoughtful plantings, irrigation, and lighting. This home is sold with some furnishings and the option to purchase a nearby 30' boat slip for convenient access to Lake Winnipesaukee.
Contact an agent
Home facts
- Year built:2019
- Listing ID #:5064572
- Added:482 day(s) ago
- Updated:December 01, 2025 at 07:15 AM
Rooms and interior
- Bedrooms:3
- Total bathrooms:3
- Full bathrooms:2
Heating and cooling
- Cooling:Central AC
- Heating:Forced Air, Mini Split, Radiant
Structure and exterior
- Roof:Standing Seam
- Year built:2019
Schools
- High school:Inter-Lakes High School
- Middle school:Inter-Lakes Middle School
- Elementary school:Inter-Lakes Elementary
Utilities
- Sewer:Public Available
Finances and disclosures
- Price:$1,650,000
- Tax amount:$10,597 (2025)
New listings near 23 Highland Street
- New
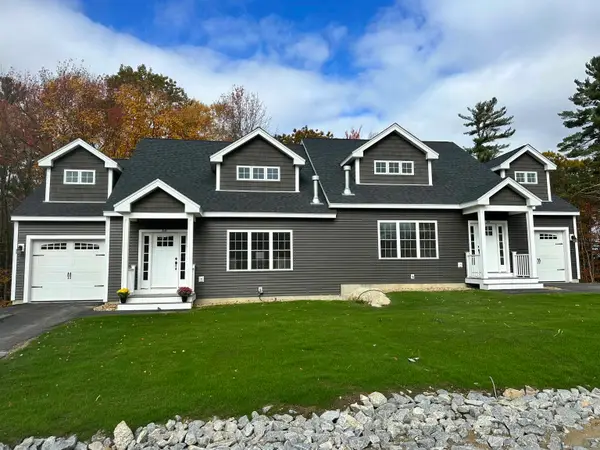 $699,000Active4 beds 3 baths2,300 sq. ft.
$699,000Active4 beds 3 baths2,300 sq. ft.64 Granite Ridge, Meredith, NH 03253
MLS# 5070628Listed by: MEREDITH LANDING REAL ESTATE LLC - New
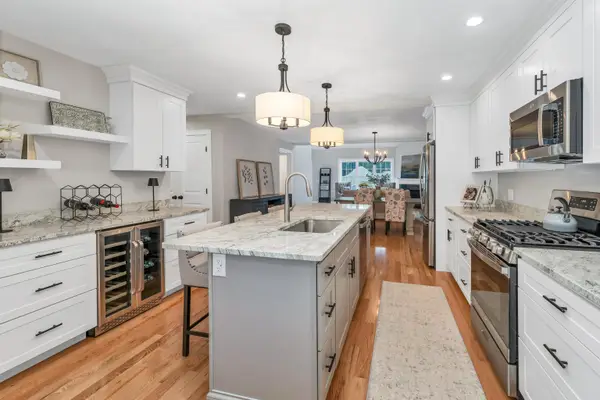 $650,000Active4 beds 3 baths2,300 sq. ft.
$650,000Active4 beds 3 baths2,300 sq. ft.17 Granite Ridge, Meredith, NH 03253
MLS# 5070555Listed by: MEREDITH LANDING REAL ESTATE LLC - New
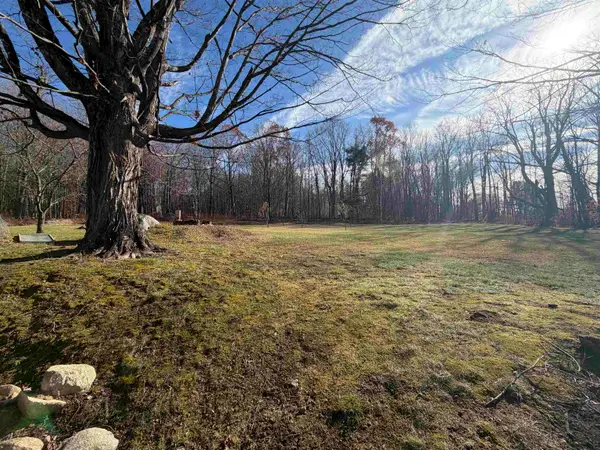 $245,000Active3.75 Acres
$245,000Active3.75 Acres00 Pease Road, Meredith, NH 03253
MLS# 5070517Listed by: COLDWELL BANKER REALTY CENTER HARBOR NH - New
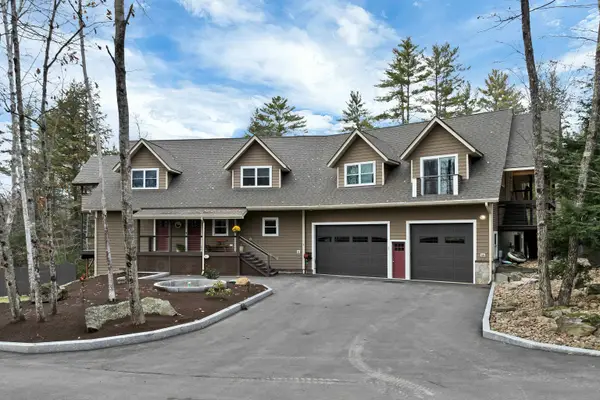 $1,875,000Active4 beds 6 baths2,958 sq. ft.
$1,875,000Active4 beds 6 baths2,958 sq. ft.1 Sanctuary Lane, Meredith, NH 03253
MLS# 5070514Listed by: COLDWELL BANKER REALTY CENTER HARBOR NH - New
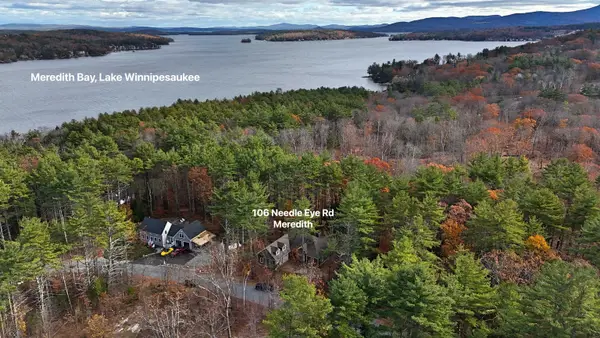 $699,000Active3 beds 2 baths2,130 sq. ft.
$699,000Active3 beds 2 baths2,130 sq. ft.106 Needle Eye Road, Meredith, NH 03253
MLS# 5070502Listed by: KW COASTAL AND LAKES & MOUNTAINS REALTY/MEREDITH - New
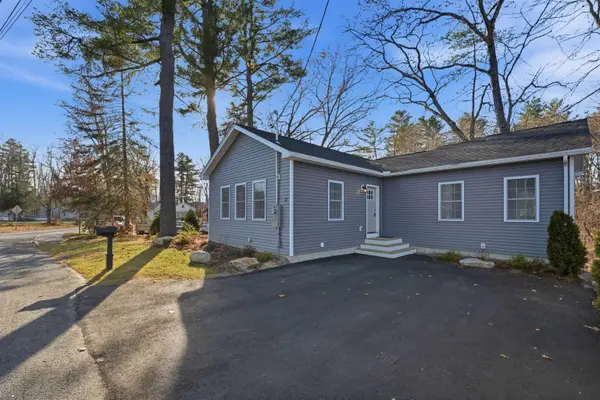 $399,000Active3 beds 2 baths1,884 sq. ft.
$399,000Active3 beds 2 baths1,884 sq. ft.32 Boynton Road, Meredith, NH 03253
MLS# 5070470Listed by: RE/MAX INNOVATIVE BAYSIDE - New
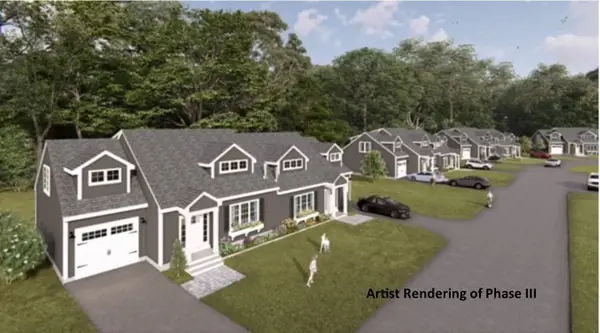 $699,000Active4 beds 3 baths2,300 sq. ft.
$699,000Active4 beds 3 baths2,300 sq. ft.78 Granite Ridge, Meredith, NH 03253
MLS# 5070348Listed by: MEREDITH LANDING REAL ESTATE LLC - New
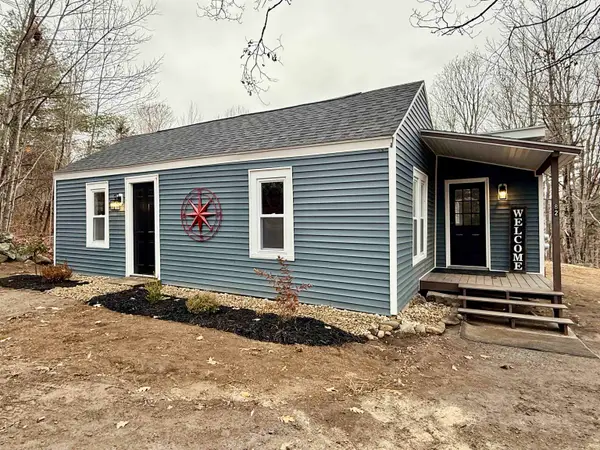 $399,900Active2 beds 1 baths812 sq. ft.
$399,900Active2 beds 1 baths812 sq. ft.82 Edgerly School Road, Meredith, NH 03253
MLS# 5070255Listed by: COLDWELL BANKER CLASSIC REALTY 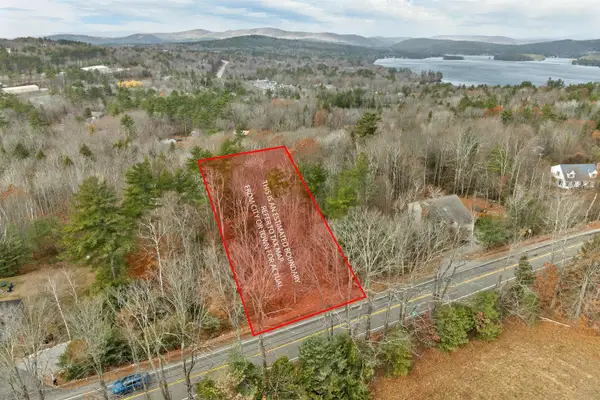 $160,000Active2.2 Acres
$160,000Active2.2 Acres0 Parade Road #Lot 5 Map S23, Meredith, NH 03253
MLS# 5070173Listed by: KW COASTAL AND LAKES & MOUNTAINS REALTY/MEREDITH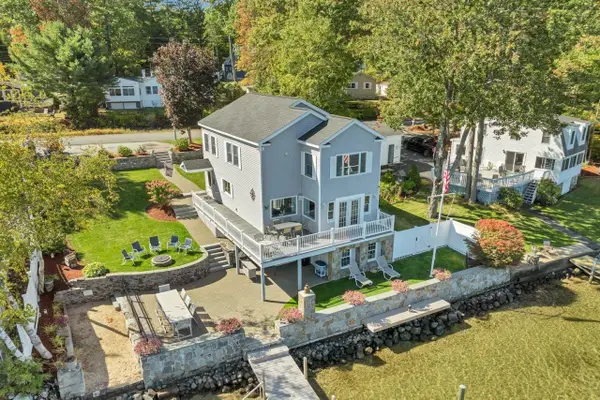 $2,499,000Active5 beds 3 baths2,030 sq. ft.
$2,499,000Active5 beds 3 baths2,030 sq. ft.75 Neal Shore Road, Meredith, NH 03253
MLS# 5070067Listed by: COLDWELL BANKER REALTY GILFORD NH
