23 Harbourside Drive, Moultonborough, NH 03254
Local realty services provided by:Better Homes and Gardens Real Estate The Masiello Group
Listed by:dan mardisPhone: 617-510-4783
Office:bhhs verani meredith
MLS#:5054332
Source:PrimeMLS
Price summary
- Price:$1,895,000
- Price per sq. ft.:$252.06
- Monthly HOA dues:$416.67
About this home
Welcome to Harbourside, a private lakeside community of only 16 homes set on 50+ acres of land and over 900 feet of shoreline on Lake Winnipesaukee. Each home has been thoughtfully sited on large, serene lots overlooking a beautiful park-like setting. This home is only a stone’s throw away from Harbourside’s two large natural sand beaches, sun deck overlooking the lake, and tennis courts. Perhaps best of all, 23 Harborside comes with its own large, DEEDED DOCK within Harborside’s private marina. The slip can accommodate a boat up to 30 feet in length! Step inside to discover over 4,600 square feet of living space, 3 bedrooms PLUS bonus spaces with central air conditioning, and a whole-home Kohler generator. This home blends a classic elegance with modern craftsmanship. Floor-to-ceiling windows in the great room invite light and landscape in. The kitchen is a chef’s companion with Cambria quartz surfaces, JennAir electric cooktop, plus a walk-in pantry. There’s also a mudroom. The living spaces transition effortlessly into the 3-season screen porch. The custom ELEVATOR offers easy access to each level of the home, whether you’re planning for the future or simply indulging in the convenience. A large primary suite has its own balcony deck. A finished lower-level features radiant heated floors, dedicated wine cellar, and a spacious rec room with walkout access. With impressive waterfront amenities including a large, deeded boat slip, this one must be seen to be appreciated.
Contact an agent
Home facts
- Year built:2004
- Listing ID #:5054332
- Added:58 day(s) ago
- Updated:September 28, 2025 at 10:27 AM
Rooms and interior
- Bedrooms:3
- Total bathrooms:5
- Full bathrooms:2
- Living area:4,690 sq. ft.
Heating and cooling
- Cooling:Central AC
- Heating:Baseboard, Forced Air, Hot Air, Multi Zone, Oil, Radiant Floor
Structure and exterior
- Roof:Asphalt Shingle
- Year built:2004
- Building area:4,690 sq. ft.
- Lot area:0.6 Acres
Schools
- High school:Moultonborough Academy
- Middle school:Moultonborough Academy
- Elementary school:Moultonborough Central School
Utilities
- Sewer:Community, Leach Field, Septic, Shared
Finances and disclosures
- Price:$1,895,000
- Price per sq. ft.:$252.06
- Tax amount:$6,423 (2024)
New listings near 23 Harbourside Drive
- Open Sun, 12 to 2pmNew
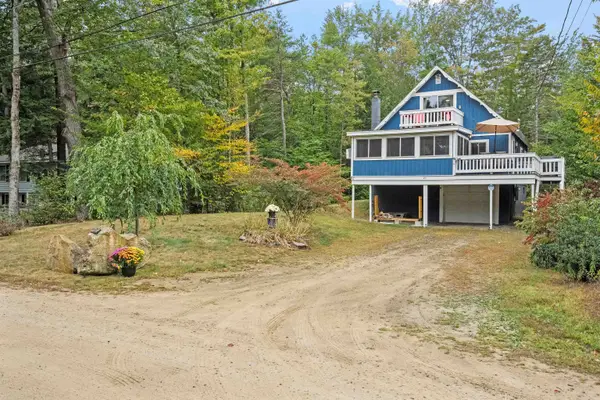 $575,000Active4 beds 2 baths1,408 sq. ft.
$575,000Active4 beds 2 baths1,408 sq. ft.24 Sunrise Drive, Moultonborough, NH 03254
MLS# 5062877Listed by: KW COASTAL AND LAKES & MOUNTAINS REALTY/MEREDITH - New
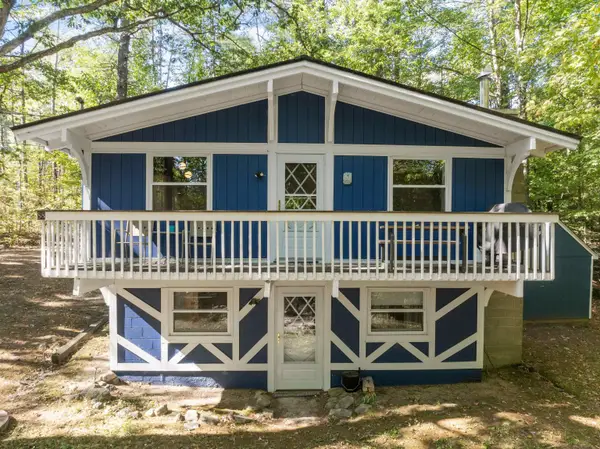 $465,000Active3 beds 1 baths1,248 sq. ft.
$465,000Active3 beds 1 baths1,248 sq. ft.88 Suissevale Avenue, Moultonborough, NH 03254
MLS# 5062567Listed by: COMPASS NEW ENGLAND, LLC - New
 $4,250,000Active9.9 Acres
$4,250,000Active9.9 Acres00 Moultonboro Neck Road, Moultonborough, NH 03254
MLS# 5062215Listed by: BHHS VERANI MEREDITH - New
 $4,250,000Active4 beds 3 baths2,300 sq. ft.
$4,250,000Active4 beds 3 baths2,300 sq. ft.00 Moultonboro Neck Road, Moultonborough, NH 03254
MLS# 5062187Listed by: BHHS VERANI MEREDITH - New
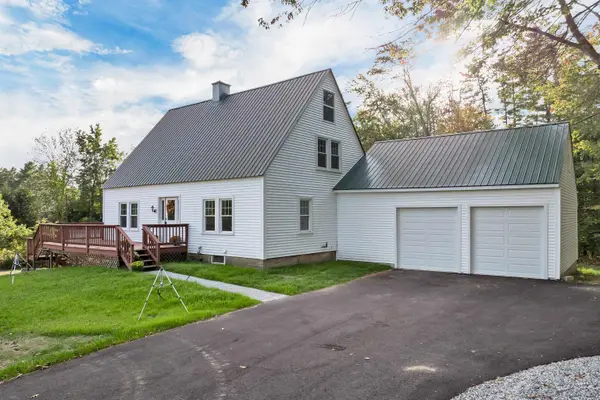 $599,900Active3 beds 3 baths2,585 sq. ft.
$599,900Active3 beds 3 baths2,585 sq. ft.538 Governor Wentworth Highway, Moultonborough, NH 03254
MLS# 5062117Listed by: WILLIAM RAVEIS R.E. & HOME SERVICES 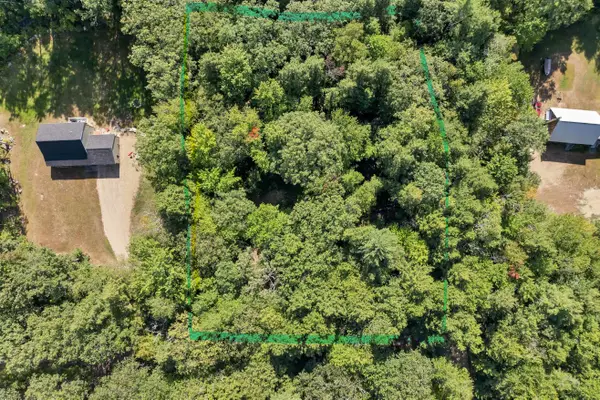 Listed by BHGRE$129,000Active1.5 Acres
Listed by BHGRE$129,000Active1.5 Acres44-22 Lincoln Drive, Moultonborough, NH 03254
MLS# 5061184Listed by: KW COASTAL AND LAKES & MOUNTAINS REALTY/MEREDITH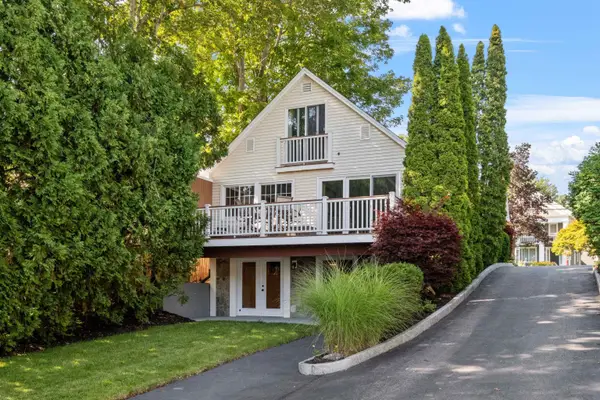 $1,895,000Active5 beds 3 baths2,964 sq. ft.
$1,895,000Active5 beds 3 baths2,964 sq. ft.38 Lake Shore Drive #10, Moultonborough, NH 03254
MLS# 5060325Listed by: COMPASS NEW ENGLAND, LLC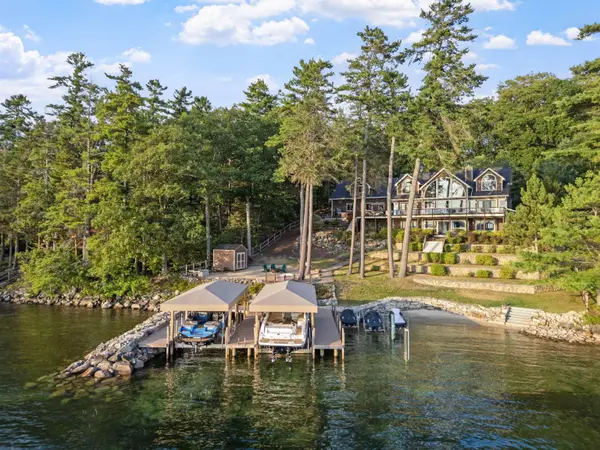 $5,500,000Active5 beds 6 baths5,304 sq. ft.
$5,500,000Active5 beds 6 baths5,304 sq. ft.19 Alderberry Lane, Moultonborough, NH 03254
MLS# 5060322Listed by: COMPASS NEW ENGLAND, LLC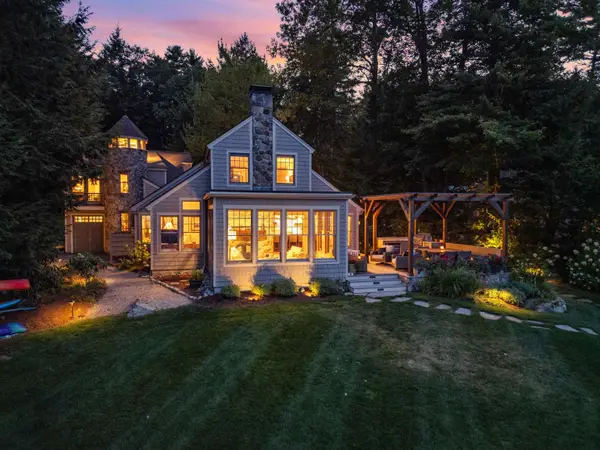 $3,250,000Active4 beds 3 baths2,762 sq. ft.
$3,250,000Active4 beds 3 baths2,762 sq. ft.11 Geery Lane, Moultonborough, NH 03254
MLS# 5060254Listed by: COMPASS NEW ENGLAND, LLC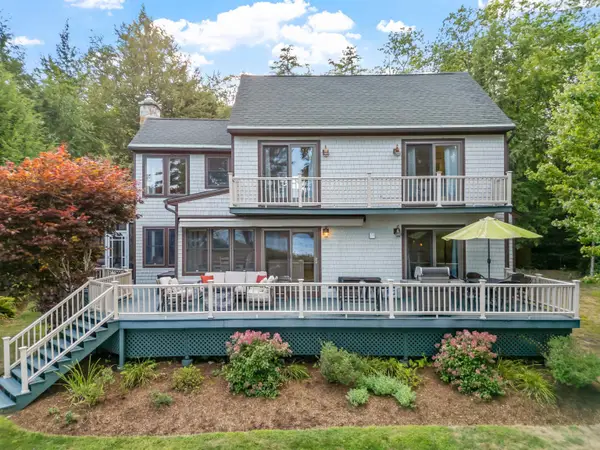 $1,995,000Active5 beds 4 baths2,923 sq. ft.
$1,995,000Active5 beds 4 baths2,923 sq. ft.14 Island View Drive, Moultonborough, NH 03254
MLS# 5060216Listed by: COMPASS NEW ENGLAND, LLC
