38 Lake Shore Drive #10, Moultonborough, NH 03254
Local realty services provided by:Better Homes and Gardens Real Estate The Masiello Group
38 Lake Shore Drive #10,Moultonborough, NH 03254
$1,895,000
- 5 Beds
- 3 Baths
- 2,964 sq. ft.
- Single family
- Active
Listed by: brie stephens
Office: compass new england, llc.
MLS#:5060325
Source:PrimeMLS
Price summary
- Price:$1,895,000
- Price per sq. ft.:$639.34
- Monthly HOA dues:$150
About this home
Set on the shores of Lake Winnipesaukee in low-tax Moultonborough, Unit 10 at Harbor Side Cottages offers a rare lakefront opportunity shared with only three other residences. South-facing views across Center Harbor Bay toward Gunstock Mountain, this property is just a short walk from the shops, restaurants, and amenities of downtown. The community has been beautifully upgraded with features including a walk-in beach, fire pit patio, manicured lawns, and a dedicated end-position 30-foot boat slip. Thoughtfully updated inside and out, the home showcases new real stone accents, a striking multi-story chimney, and a spacious composite deck with lake views. Inside, the main level offers hardwood oak floors, new carpeting, updated appliances, and refined finishes throughout. The walkout lake level has been transformed into a flexible space ideal for entertaining or hosting guests, with a second kitchen, bath, washer/dryer, and ample room for extra sleeping quarters. Upstairs, a private guest suite includes its own living, dining & kitchen area, bedroom, and full bath. An oversized 1.5-car attached garage adds convenience and storage. Blending timeless lake charm with modern comforts, this thoughtfully renovated home delivers an exceptional opportunity to enjoy the best of Winnipesaukee living in a premier waterfront setting. Blending timeless lake charm with modern comforts, this beautifully reimagined home offers an exceptional opportunity to enjoy the very best of Winnipesaukee.
Contact an agent
Home facts
- Year built:1980
- Listing ID #:5060325
- Added:100 day(s) ago
- Updated:December 17, 2025 at 01:34 PM
Rooms and interior
- Bedrooms:5
- Total bathrooms:3
- Full bathrooms:1
- Living area:2,964 sq. ft.
Heating and cooling
- Cooling:Mini Split
- Heating:Mini Split
Structure and exterior
- Roof:Asphalt Shingle
- Year built:1980
- Building area:2,964 sq. ft.
Schools
- High school:Moultonborough Academy
- Middle school:Moultonborough Academy
- Elementary school:Moultonborough Central School
Utilities
- Sewer:Public Available
Finances and disclosures
- Price:$1,895,000
- Price per sq. ft.:$639.34
- Tax amount:$6,370 (2025)
New listings near 38 Lake Shore Drive #10
 $139,999Active3.31 Acres
$139,999Active3.31 Acres7 Lady Slipper Lane, Moultonborough, NH 03254
MLS# 5069852Listed by: FOUR SEASONS SOTHEBY'S INT'L REALTY $2,499,000Pending2 beds 2 baths2,919 sq. ft.
$2,499,000Pending2 beds 2 baths2,919 sq. ft.244 Wentworth Shores Road, Moultonborough, NH 03254
MLS# 5069788Listed by: KW COASTAL AND LAKES & MOUNTAINS REALTY/MEREDITH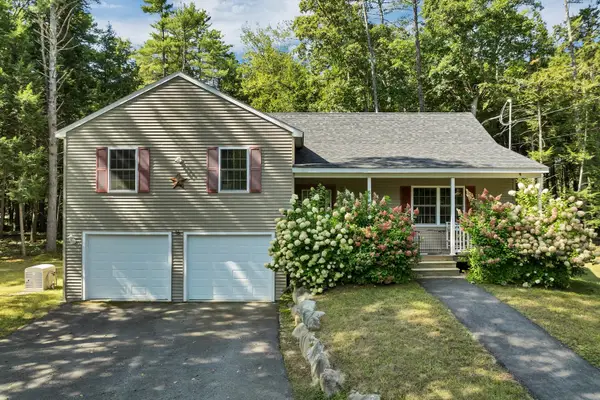 Listed by BHGRE$599,000Active3 beds 2 baths2,225 sq. ft.
Listed by BHGRE$599,000Active3 beds 2 baths2,225 sq. ft.16 Buckingham Terrace, Moultonborough, NH 03254
MLS# 5069448Listed by: KW COASTAL AND LAKES & MOUNTAINS REALTY/MEREDITH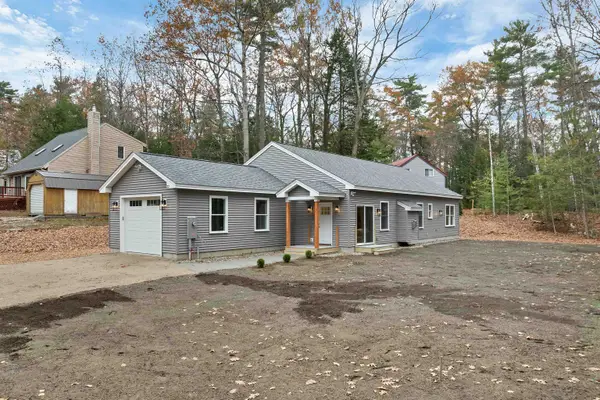 $699,000Active2 beds 2 baths1,675 sq. ft.
$699,000Active2 beds 2 baths1,675 sq. ft.22 Sundorf Street, Moultonborough, NH 03254
MLS# 5068851Listed by: BHHS VERANI BELMONT $1,295,000Active3 beds 4 baths4,062 sq. ft.
$1,295,000Active3 beds 4 baths4,062 sq. ft.33 Blackadar Lane, Moultonborough, NH 03254
MLS# 5068037Listed by: BHHS VERANI LONDONDERRY $649,000Active3 beds 2 baths1,932 sq. ft.
$649,000Active3 beds 2 baths1,932 sq. ft.41 Saint Gallen Street, Moultonborough, NH 03254
MLS# 5067920Listed by: PINKHAM REAL ESTATE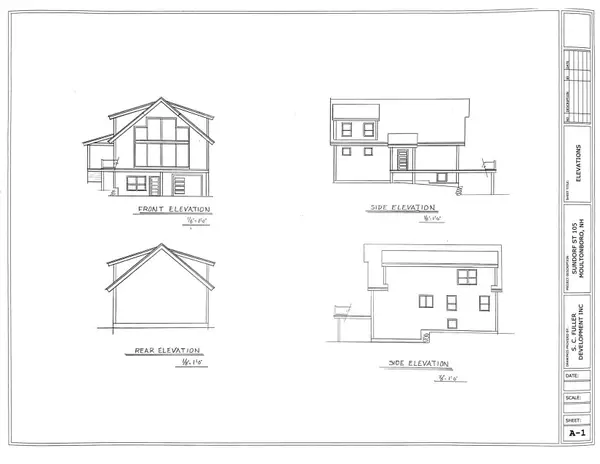 $850,000Pending2 beds 3 baths2,015 sq. ft.
$850,000Pending2 beds 3 baths2,015 sq. ft.72 Sundorf Street, Moultonborough, NH 03254
MLS# 5065409Listed by: FOUR SEASONS SOTHEBY'S INT'L REALTY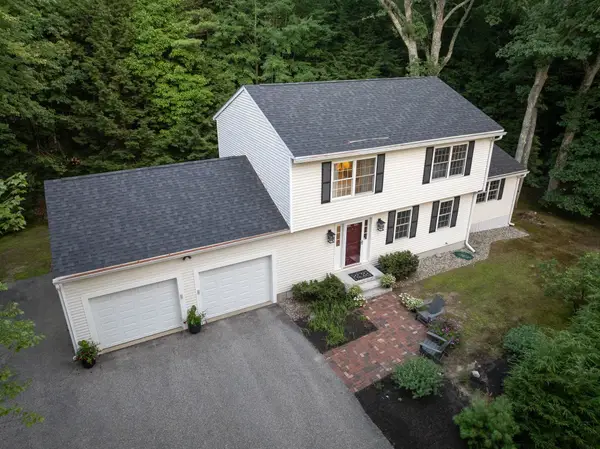 $679,000Active3 beds 3 baths1,856 sq. ft.
$679,000Active3 beds 3 baths1,856 sq. ft.139 Skyline Drive, Moultonborough, NH 03254
MLS# 5064578Listed by: MAXFIELD REAL ESTATE/WOLFEBORO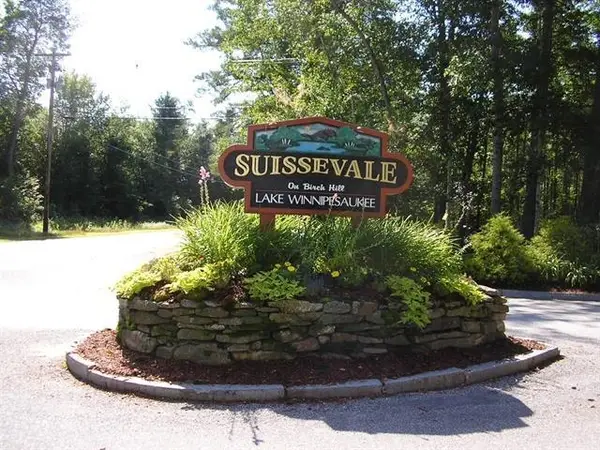 $115,000Active0.36 Acres
$115,000Active0.36 Acres00 Grande Street #1 Block P, Moultonborough, NH 03254
MLS# 5063990Listed by: MEREDITH LANDING REAL ESTATE LLC $1,475,000Active4 beds 4 baths3,988 sq. ft.
$1,475,000Active4 beds 4 baths3,988 sq. ft.19 Abenaki Lane, Moultonborough, NH 03254
MLS# 5063365Listed by: COLDWELL BANKER REALTY CENTER HARBOR NH
