- BHGRE®
- New Hampshire
- New Ipswich
- 122 Timbertop Road
122 Timbertop Road, New Ipswich, NH 03071
Local realty services provided by:Better Homes and Gardens Real Estate The Masiello Group
122 Timbertop Road,New Ipswich, NH 03071
$499,900
- 4 Beds
- 3 Baths
- 1,902 sq. ft.
- Single family
- Active
Listed by: steve whitesteve.white@verani.com
Office: bhhs verani londonderry
MLS#:5060310
Source:PrimeMLS
Price summary
- Price:$499,900
- Price per sq. ft.:$157.1
About this home
ATTENTION BUYERS! PRICE REDUCED BY MOTIVATED SELLER! Tucked deep into the peaceful woods of New Ipswich, this rare log home offers rustic charm and modern flexibility on a beautifully wooded 2.71-acre lot. With 4 bedrooms and 3 baths, including a private in-law suite or income-generating ADU with separate entrance and kitchenette, this property is perfectly suited for multi-generational living or creative lifestyle setups. A stunning two-sided wood fireplace anchors the cathedral-ceiling living room, while the kitchen features stainless appliances and space to gather. Step outside to a fully fenced yard ideal for pets or play, and enjoy the oversized two-car garage with ample parking. Whether you're seeking solitude, space to grow, or a versatile layout that adapts to your needs, this home delivers a lifestyle of quiet connection—both to nature and to each other. Just minutes from local schools and part of a vibrant New Ipswich community, this is more than a log home—it's your escape to a simpler, fuller life. Eligible buyers may qualify for special loan programs with low or NO down payment, making this property more accessible than you might expect.
Contact an agent
Home facts
- Year built:1981
- Listing ID #:5060310
- Added:144 day(s) ago
- Updated:January 30, 2026 at 08:48 PM
Rooms and interior
- Bedrooms:4
- Total bathrooms:3
- Full bathrooms:2
- Living area:1,902 sq. ft.
Heating and cooling
- Cooling:Mini Split
- Heating:Baseboard, Hot Water
Structure and exterior
- Roof:Metal
- Year built:1981
- Building area:1,902 sq. ft.
- Lot area:2.71 Acres
Schools
- High school:Mascenic Regional High School
- Middle school:Boynton Middle School
- Elementary school:Highbridge Hill Elementary Sch
Utilities
- Sewer:On Site Septic Exists, Private
Finances and disclosures
- Price:$499,900
- Price per sq. ft.:$157.1
- Tax amount:$6,991 (2024)
New listings near 122 Timbertop Road
 $719,195Active3 beds 2 baths1,762 sq. ft.
$719,195Active3 beds 2 baths1,762 sq. ft.2 Ella Drive, New Ipswich, NH 03071
MLS# 5061010Listed by: RE/MAX TOWN SQUARE- New
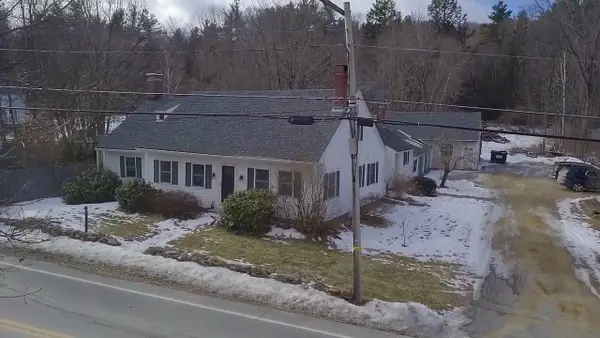 $459,900Active3 beds 4 baths3,047 sq. ft.
$459,900Active3 beds 4 baths3,047 sq. ft.111 Main Street, New Ipswich, NH 03071-3506
MLS# 5074472Listed by: STOUDT REALTY - Open Sat, 11am to 1pm
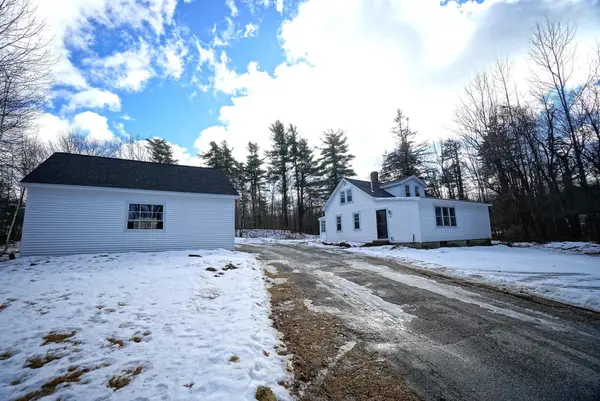 $399,000Active3 beds 2 baths1,462 sq. ft.
$399,000Active3 beds 2 baths1,462 sq. ft.22 Davis Village Road, New Ipswich, NH 03071
MLS# 5073881Listed by: KELLER WILLIAMS REALTY-METROPOLITAN 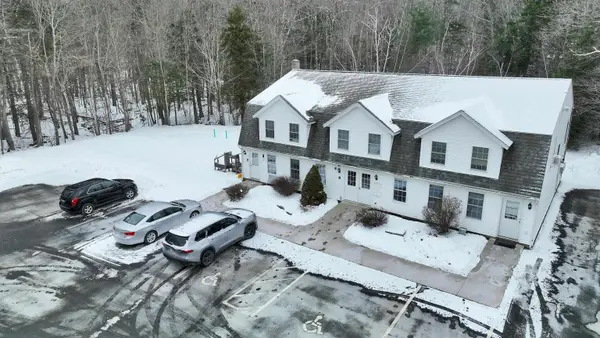 $749,900Active6 beds 3 baths4,800 sq. ft.
$749,900Active6 beds 3 baths4,800 sq. ft.949 Turnpike Road, New Ipswich, NH 03071
MLS# 5073334Listed by: ARRIS REALTY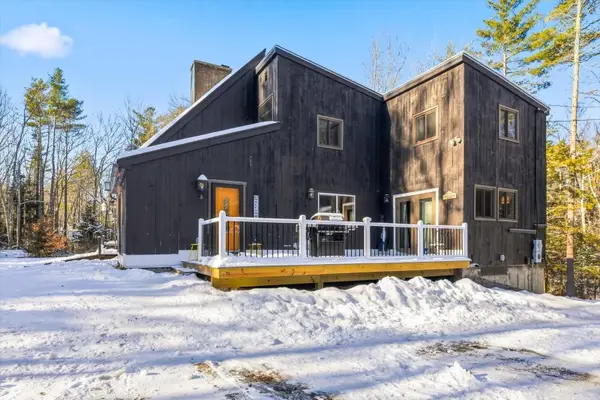 Listed by BHGRE$535,000Active3 beds 2 baths2,128 sq. ft.
Listed by BHGRE$535,000Active3 beds 2 baths2,128 sq. ft.80 Hubbard Pond Road, New Ipswich, NH 03071
MLS# 5072254Listed by: BHG MASIELLO PETERBOROUGH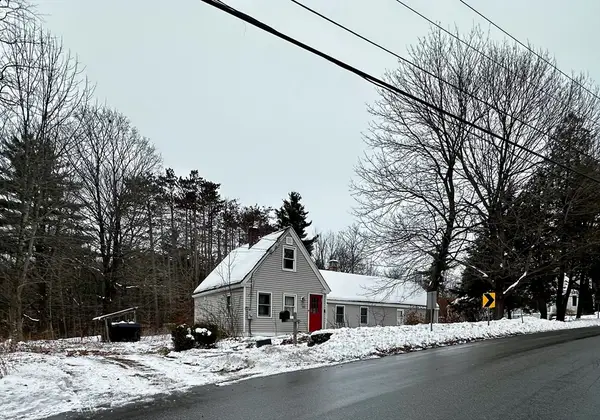 $295,000Active3 beds 1 baths1,248 sq. ft.
$295,000Active3 beds 1 baths1,248 sq. ft.103 Smithville Rd, New Ipswich, NH 03071
MLS# 73461836Listed by: RE/MAX Town Square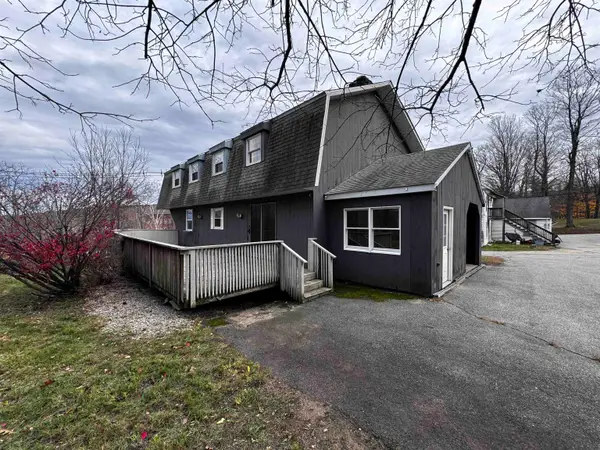 $425,000Active4 beds 2 baths2,356 sq. ft.
$425,000Active4 beds 2 baths2,356 sq. ft.306 Turnpike Road, New Ipswich, NH 03071
MLS# 5068795Listed by: GARRISON REALTY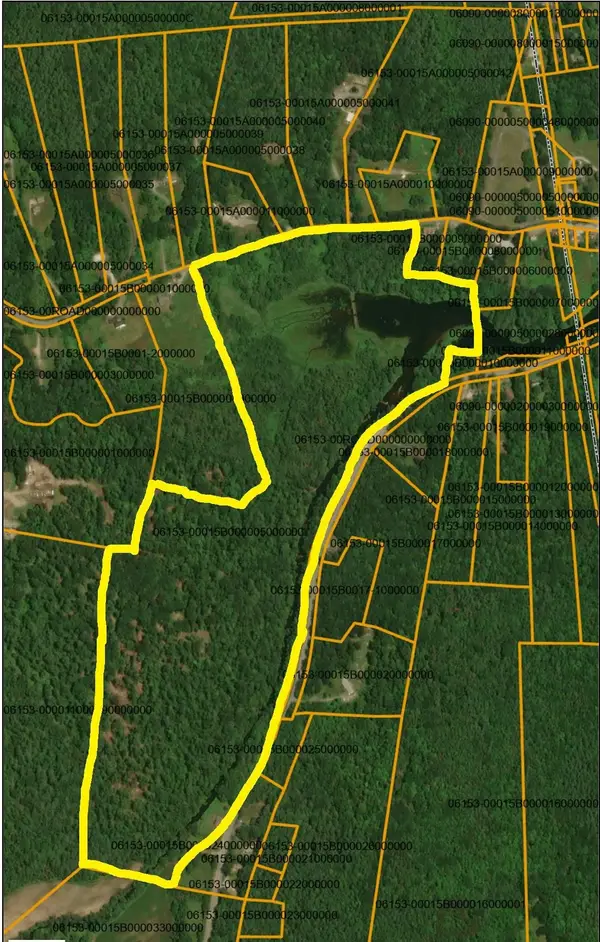 $350,000Active62 Acres
$350,000Active62 Acres00 Greenville Road #Lot 15-B-5, New Ipswich, NH 03071
MLS# 5067912Listed by: KELLER WILLIAMS REALTY-METROPOLITAN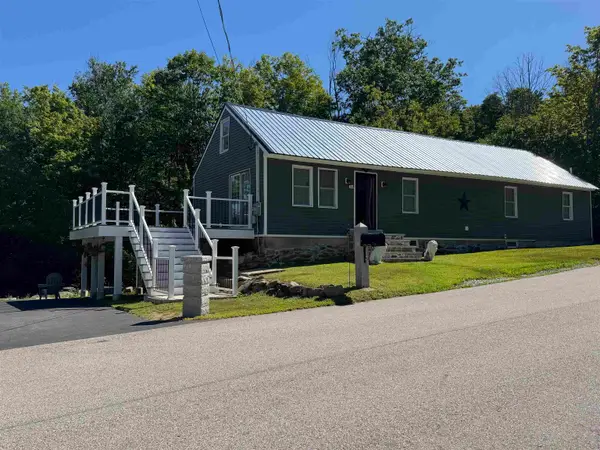 $399,900Active4 beds 1 baths1,016 sq. ft.
$399,900Active4 beds 1 baths1,016 sq. ft.36 Mill Street, New Ipswich, NH 03071
MLS# 5066442Listed by: REAL ESTATE EXCHANGE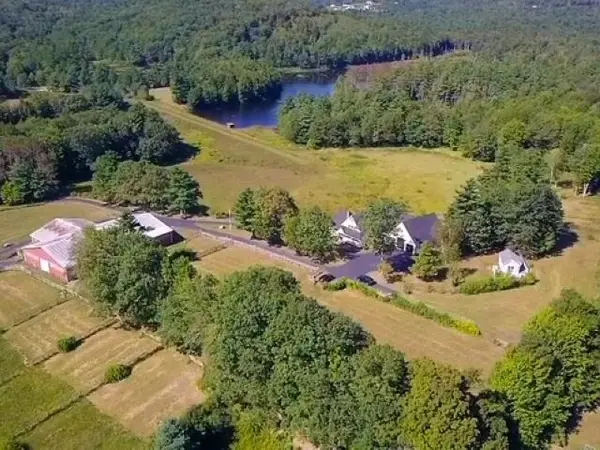 $1,100,000Active4 beds 7 baths7,526 sq. ft.
$1,100,000Active4 beds 7 baths7,526 sq. ft.63 Taylor Road, New Ipswich, NH 03071
MLS# 5066347Listed by: STOUDT REALTY

