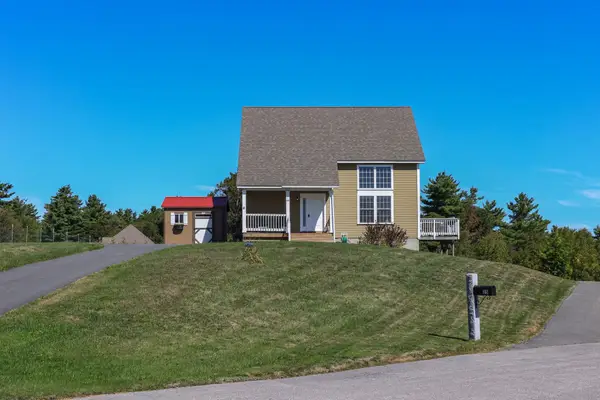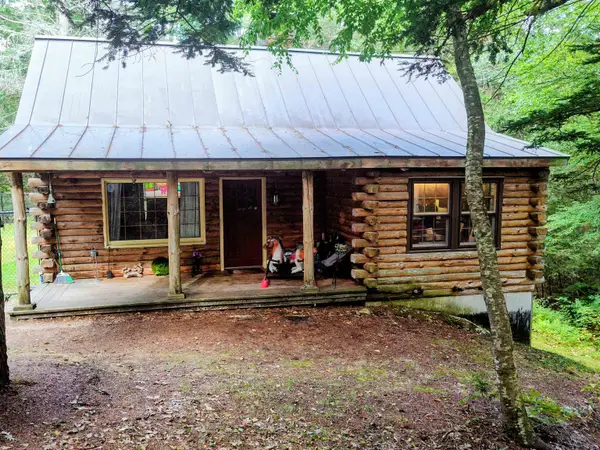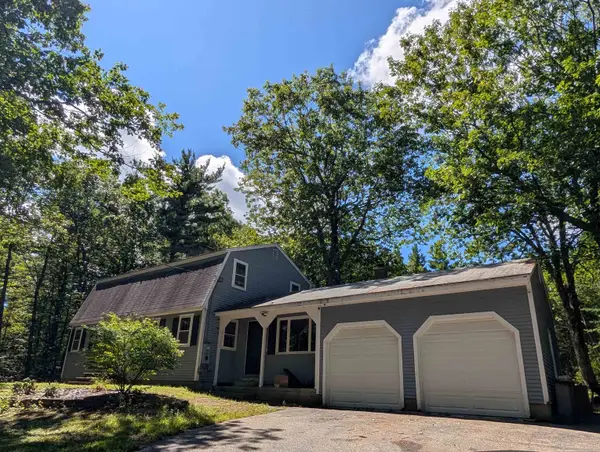27 Westbrook Drive, New Ipswich, NH 03071
Local realty services provided by:Better Homes and Gardens Real Estate The Milestone Team
Listed by:nidia peguero
Office:century 21 north east
MLS#:5047395
Source:PrimeMLS
Price summary
- Price:$649,900
- Price per sq. ft.:$220.01
- Monthly HOA dues:$72.5
About this home
The one you have been waiting for! Welcome to the desirable Westbrook Heights subdivision. Just eight years young and beautifully maintained colonial home. Privately set on 2.77 acres of lush, wooded land, this property offers both tranquility and style. Step inside and discover gorgeous modern farmhouse decor featuring an amazing granite kitchen, luxury vinyl flooring and a cozy breakfast nook leading to a large deck overlooking the serene backyard. The spacious living room with a charming pellet stove fireplace and the elegant dining room are perfect for entertaining. Upstairs, the primary suite impresses with a luxurious en-suite bath, complete with double vanity, soaking tub and stunning chandelier. Two additional bedrooms, a full bath, and a second floor laundry room complete the upper level. Other highlights include: Two-car garage with heat, Tesla wall charger and a walk-out basement eager to be finished for extra living space. Located in a family-friendly neighborhood with hiking trails just minutes away. This home is truly a gem and should not be missed.
Contact an agent
Home facts
- Year built:2017
- Listing ID #:5047395
- Added:100 day(s) ago
- Updated:September 28, 2025 at 10:27 AM
Rooms and interior
- Bedrooms:3
- Total bathrooms:3
- Full bathrooms:2
- Living area:2,151 sq. ft.
Heating and cooling
- Heating:Baseboard
Structure and exterior
- Year built:2017
- Building area:2,151 sq. ft.
- Lot area:2.77 Acres
Schools
- High school:Mascenic Regional High School
- Middle school:Boynton Middle School
- Elementary school:Highbridge Hill Elementary Sch
Utilities
- Sewer:Concrete, Private
Finances and disclosures
- Price:$649,900
- Price per sq. ft.:$220.01
- Tax amount:$7,363 (2024)
New listings near 27 Westbrook Drive
- Open Sun, 11am to 1pmNew
 $400,000Active2 beds 2 baths1,682 sq. ft.
$400,000Active2 beds 2 baths1,682 sq. ft.49 Valley Road Street, New Ipswich, NH 03071
MLS# 5062786Listed by: COMPASS NEW ENGLAND, LLC  $480,000Pending4 beds 3 baths2,080 sq. ft.
$480,000Pending4 beds 3 baths2,080 sq. ft.45 Temple Road, New Ipswich, NH 03071
MLS# 5061822Listed by: ARRIS REALTY $550,000Active4 beds 3 baths2,581 sq. ft.
$550,000Active4 beds 3 baths2,581 sq. ft.97 Mountain View Drive, New Ipswich, NH 03071
MLS# 5061256Listed by: VIEW REAL ESTATE GROUP $719,195Active3 beds 2 baths1,762 sq. ft.
$719,195Active3 beds 2 baths1,762 sq. ft.Lot 2-4 Tobey Highway, New Ipswich, NH 03071
MLS# 5061010Listed by: RE/MAX TOWN SQUARE $425,000Active3 beds 3 baths3,062 sq. ft.
$425,000Active3 beds 3 baths3,062 sq. ft.38 Holly View Drive, New Ipswich, NH 03071
MLS# 5060853Listed by: LAMACCHIA REALTY, INC. $574,900Active4 beds 3 baths1,902 sq. ft.
$574,900Active4 beds 3 baths1,902 sq. ft.122 Timbertop Road, New Ipswich, NH 03071
MLS# 5060310Listed by: BHHS VERANI LONDONDERRY $742,315Pending3 beds 2 baths1,762 sq. ft.
$742,315Pending3 beds 2 baths1,762 sq. ft.Lot 2-2 Tobey Highway, New Ipswich, NH 03071
MLS# 5060264Listed by: RE/MAX TOWN SQUARE $234,900Pending2 beds 2 baths1,248 sq. ft.
$234,900Pending2 beds 2 baths1,248 sq. ft.18 Cattail Circle, New Ipswich, NH 03071
MLS# 5058729Listed by: RE/MAX TOWN SQUARE $350,000Pending-- beds -- baths3,531 sq. ft.
$350,000Pending-- beds -- baths3,531 sq. ft.15 King Road, New Ipswich, NH 03071
MLS# 5058733Listed by: KELLER WILLIAMS REALTY METRO-KEENE $429,900Active3 beds 3 baths2,068 sq. ft.
$429,900Active3 beds 3 baths2,068 sq. ft.134 Davis Village Road, New Ipswich, NH 03071
MLS# 5058312Listed by: RE/MAX TOWN SQUARE
