28 Philmart Drive, New Ipswich, NH 03071
Local realty services provided by:Better Homes and Gardens Real Estate The Milestone Team
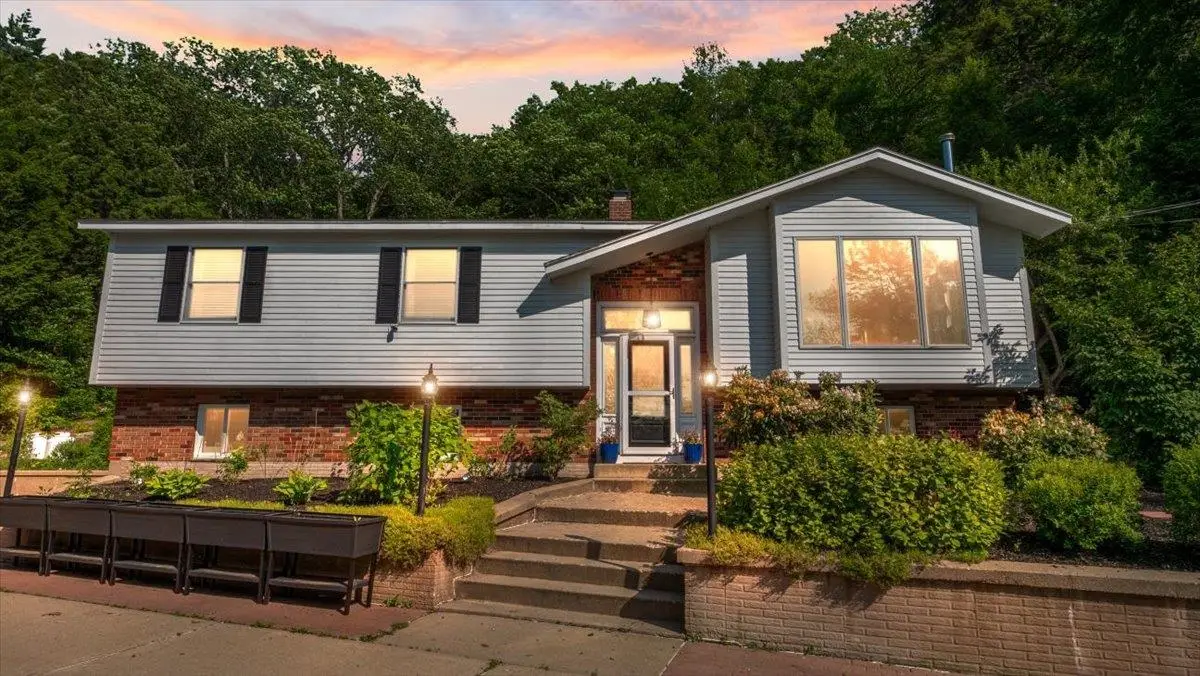
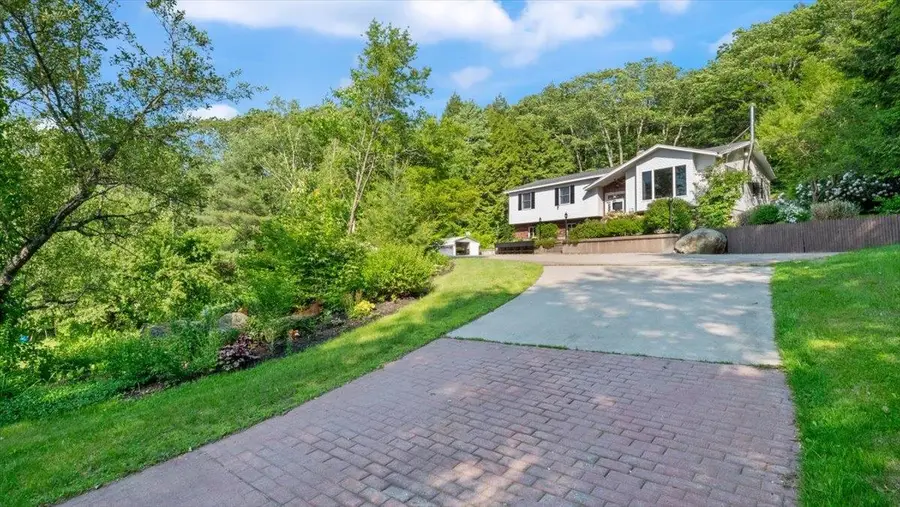
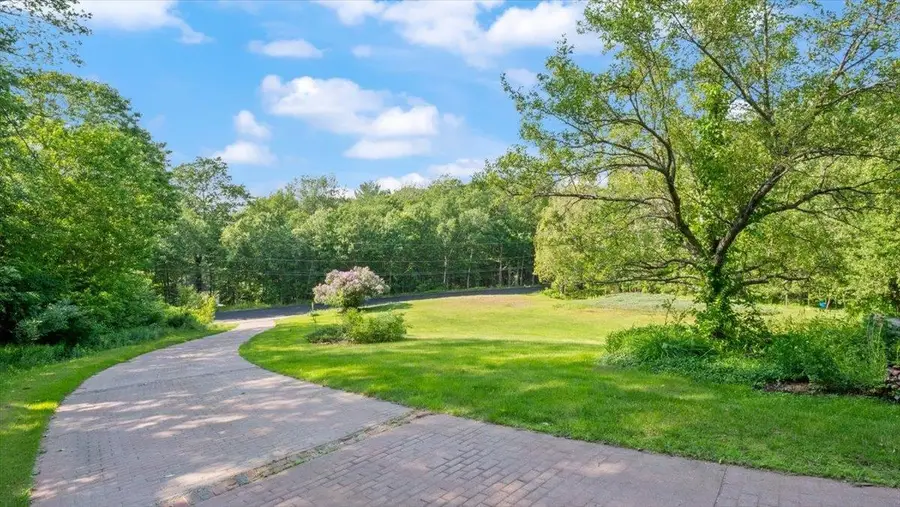
28 Philmart Drive,New Ipswich, NH 03071
$588,121
- 4 Beds
- 3 Baths
- 2,354 sq. ft.
- Single family
- Pending
Listed by:andrew hillmanandrew@hillmanre.com
Office:hillman real estate
MLS#:5046792
Source:PrimeMLS
Price summary
- Price:$588,121
- Price per sq. ft.:$187.78
About this home
Set back from the road with a gorgeous view sits this 4 bedroom raised ranch home on over 6 acres. Relax on your large private deck built into the rock ledge. Stroll up the floating staircase to enjoy your very own 2 story sauna house with shower and exercise room. Or make it your remote office. Go for a hike in your own backyard. Watch the sunset over Mt Monadnock every night from your living room window or from the sauna house deck. Get fresh eggs from your very own chickens. The large front yard is perfect for gardening! This move in ready home has newer appliances, carpeting and fresh paint. Three bedrooms including primary bedroom with bath are on the main floor. Another bedroom and a bonus room with large walk-in closet are downstairs. Enjoy sitting by the woodstove on a chilly evening. Oversized garage under the house with water hookups and drain for easy clean up. Plenty of storage. Great space for entertaining. Fast internet. Dead end freshly paved road. There is also a 50 amp camper hookup in the driveway. Easy access to Peterborough, Jaffrey, Keene and Nashua.
Contact an agent
Home facts
- Year built:1986
- Listing Id #:5046792
- Added:58 day(s) ago
- Updated:August 01, 2025 at 07:15 AM
Rooms and interior
- Bedrooms:4
- Total bathrooms:3
- Full bathrooms:1
- Living area:2,354 sq. ft.
Heating and cooling
- Cooling:Wall AC
- Heating:Forced Air, Oil
Structure and exterior
- Roof:Asphalt Shingle
- Year built:1986
- Building area:2,354 sq. ft.
- Lot area:6.27 Acres
Utilities
- Sewer:Leach Field
Finances and disclosures
- Price:$588,121
- Price per sq. ft.:$187.78
- Tax amount:$8,554 (2024)
New listings near 28 Philmart Drive
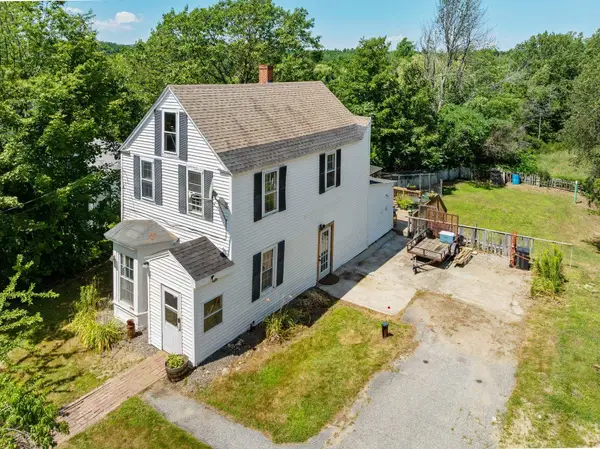 $299,000Pending3 beds 1 baths1,561 sq. ft.
$299,000Pending3 beds 1 baths1,561 sq. ft.547 Turnpike Road, New Ipswich, NH 03071
MLS# 5054287Listed by: RE/MAX SYNERGY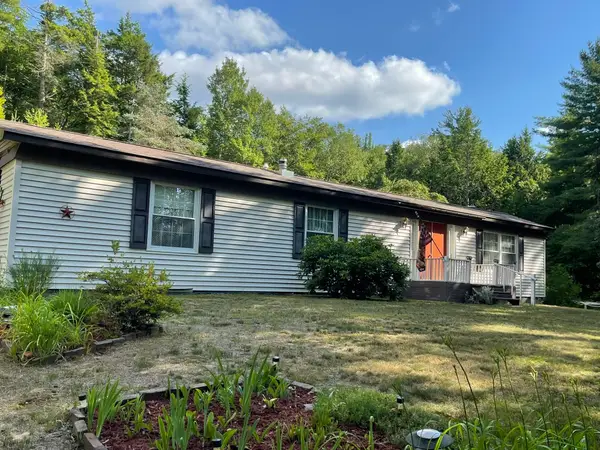 $234,900Pending1 beds 1 baths1,040 sq. ft.
$234,900Pending1 beds 1 baths1,040 sq. ft.138 Hubbard Pond Road, New Ipswich, NH 03071
MLS# 5053638Listed by: EXP REALTY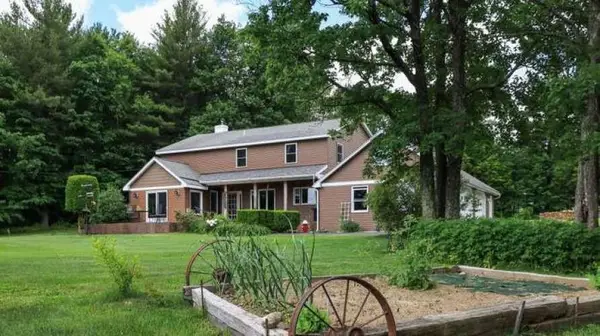 $645,000Active4 beds 3 baths2,520 sq. ft.
$645,000Active4 beds 3 baths2,520 sq. ft.40 Boston View Drive, New Ipswich, NH 03071
MLS# 5052230Listed by: WWW.HOMEZU.COM $559,900Active3 beds 2 baths2,774 sq. ft.
$559,900Active3 beds 2 baths2,774 sq. ft.43 Appleton Road, New Ipswich, NH 03071
MLS# 5051495Listed by: STOUDT REALTY $559,000Pending3 beds 2 baths1,750 sq. ft.
$559,000Pending3 beds 2 baths1,750 sq. ft.25 OLD BEAVER Road, New Ipswich, NH 03071
MLS# 5051445Listed by: KAREN CARNIVALE REAL ESTATE INC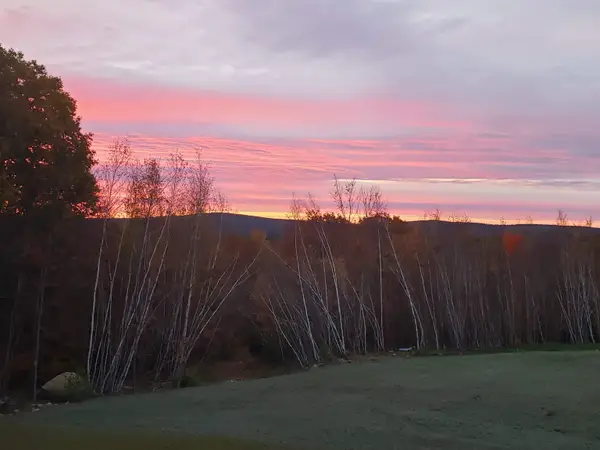 $575,000Active3 beds 2 baths1,970 sq. ft.
$575,000Active3 beds 2 baths1,970 sq. ft.95 Kennybeck Court, New Ipswich, NH 03071
MLS# 5050324Listed by: EXP REALTY $269,900Active3 beds 1 baths1,512 sq. ft.
$269,900Active3 beds 1 baths1,512 sq. ft.153 Goen Road, New Ipswich, NH 03071
MLS# 5048276Listed by: CHARRON REAL ESTATE & ASSOC.- Open Sun, 12 to 2pm
 $649,900Active3 beds 3 baths2,151 sq. ft.
$649,900Active3 beds 3 baths2,151 sq. ft.27 Westbrook Drive, New Ipswich, NH 03071
MLS# 5047395Listed by: CENTURY 21 NORTH EAST 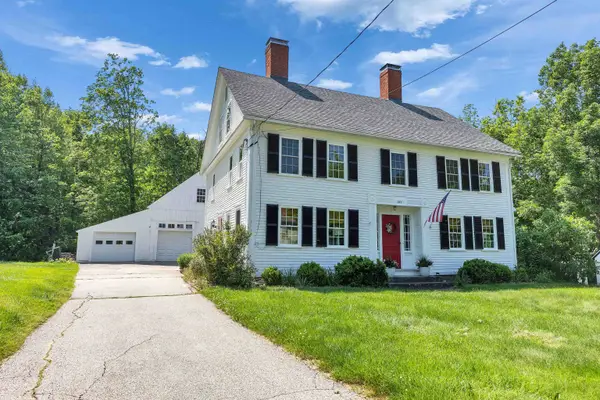 $695,000Pending4 beds 4 baths3,790 sq. ft.
$695,000Pending4 beds 4 baths3,790 sq. ft.121 Main Street, New Ipswich, NH 03071
MLS# 5046711Listed by: TIEGER REALTY CO. INC.
