780 Ashby Road, New Ipswich, NH 03071
Local realty services provided by:Better Homes and Gardens Real Estate The Masiello Group
780 Ashby Road,New Ipswich, NH 03071
$720,000
- 3 Beds
- 4 Baths
- - sq. ft.
- Single family
- Sold
Listed by: barry warhola
Office: monument realty
MLS#:5070264
Source:PrimeMLS
Sorry, we are unable to map this address
Price summary
- Price:$720,000
About this home
Step into this stunning white modern farmhouse, built in 2019 and beautifully designed with black windows, metal roof accents, and natural wood details that highlight the welcoming farmers porch and spacious two-car garage, which also includes a Tesla charger. The exterior features classic board-and-batten vinyl siding and sits on over five acres with peaceful views and a well-maintained lawn with irrigation system in the front yard. Inside, the home offers an impressive open-concept layout centered around a chef’s kitchen with a massive island, quartz countertops, abundant cabinetry, a pot filler, induction stove, and a walk-in pantry. Engineered hardwood floors flow throughout the first level, where you’ll also find a cozy gas fireplace with shiplap accents, hardwood stairs, and a convenient first-floor laundry room with ample storage. The expansive primary suite is a true retreat, showcasing a spa-like bathroom with a subway-tiled shower, a soaking tub, and a walk-in closet complete with built-ins. The finished walkout basement provides incredible versatility, offering potential for a fourth bedroom or in-law space, along with a sauna room, a three-quarter bath, and direct access to a private patio. Outside, a large shed adds even more storage and functionality, while a transfer switch for a generator ensures comfort and peace of mind. This modern farmhouse combines style, comfort, and practicality in a serene setting—ready to welcome you home. Open House 12-2 Sat/Sun
Contact an agent
Home facts
- Year built:2019
- Listing ID #:5070264
- Added:39 day(s) ago
- Updated:December 30, 2025 at 02:43 PM
Rooms and interior
- Bedrooms:3
- Total bathrooms:4
- Full bathrooms:2
Heating and cooling
- Cooling:Central AC
- Heating:Forced Air
Structure and exterior
- Roof:Metal
- Year built:2019
Schools
- High school:Mascenic Regional High School
- Middle school:Boynton Middle School
- Elementary school:Highbridge Hill Elementary Sch
Utilities
- Sewer:Leach Field, Septic
Finances and disclosures
- Price:$720,000
- Tax amount:$10,579 (2025)
New listings near 780 Ashby Road
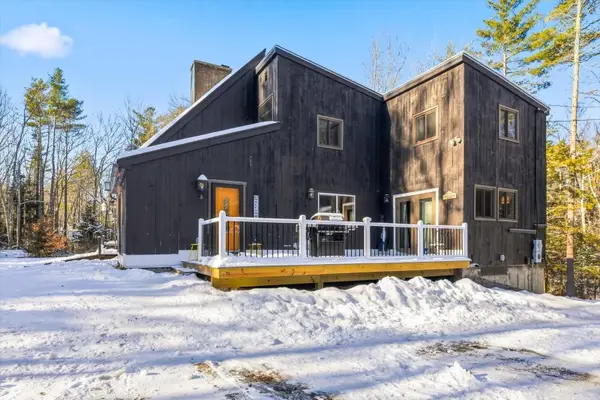 Listed by BHGRE$535,000Active3 beds 2 baths2,128 sq. ft.
Listed by BHGRE$535,000Active3 beds 2 baths2,128 sq. ft.80 Hubbard Pond Road, New Ipswich, NH 03071
MLS# 5072254Listed by: BHG MASIELLO PETERBOROUGH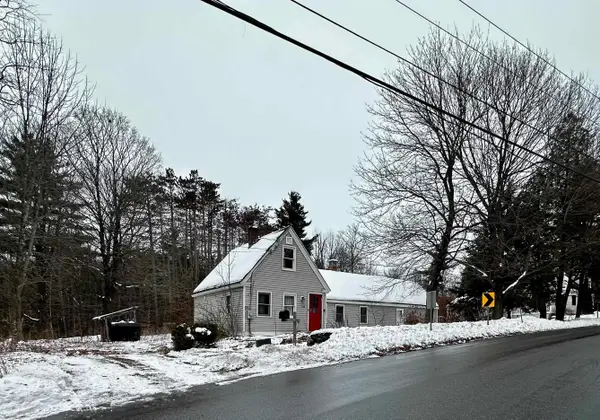 $300,000Active3 beds 1 baths1,248 sq. ft.
$300,000Active3 beds 1 baths1,248 sq. ft.103 Smithville Road, New Ipswich, NH 03071
MLS# 5071910Listed by: RE/MAX TOWN SQUARE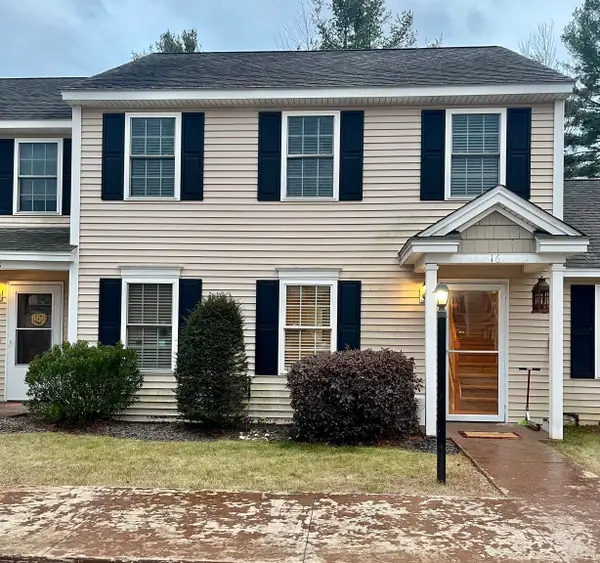 $249,900Pending2 beds 2 baths1,248 sq. ft.
$249,900Pending2 beds 2 baths1,248 sq. ft.16 Cat Tail Circle, New Ipswich, NH 03071
MLS# 5070663Listed by: RE/MAX TOWN SQUARE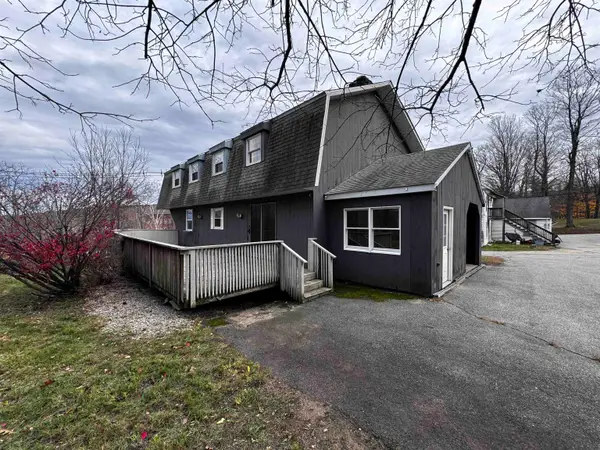 $425,000Active4 beds 2 baths2,356 sq. ft.
$425,000Active4 beds 2 baths2,356 sq. ft.306 Turnpike Road, New Ipswich, NH 03071
MLS# 5068795Listed by: GARRISON REALTY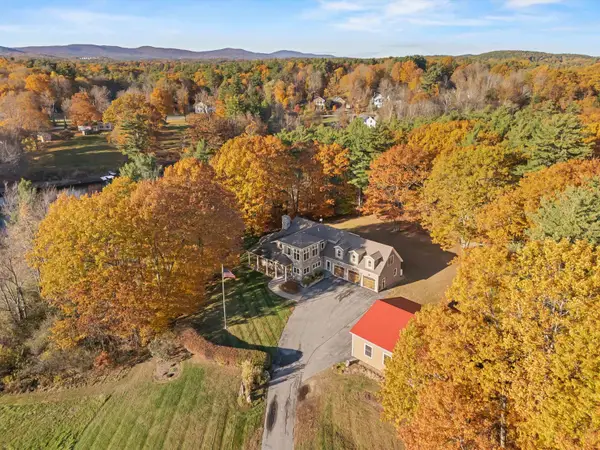 $1,350,000Active3 beds 4 baths4,758 sq. ft.
$1,350,000Active3 beds 4 baths4,758 sq. ft.230 Old Country Road, New Ipswich, NH 03071
MLS# 5067851Listed by: KELLER WILLIAMS REALTY-METROPOLITAN $350,000Active62 Acres
$350,000Active62 Acres00 Greenville Road #Lot 15-B-5, New Ipswich, NH 03071
MLS# 5067912Listed by: KELLER WILLIAMS REALTY-METROPOLITAN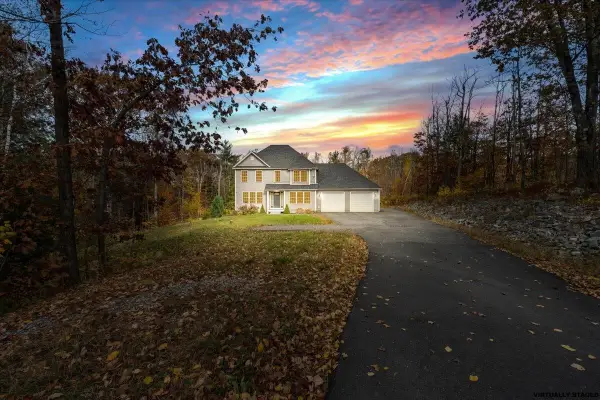 $599,900Active3 beds 3 baths2,151 sq. ft.
$599,900Active3 beds 3 baths2,151 sq. ft.27 Westbrook Drive, New Ipswich, NH 03071
MLS# 5067415Listed by: KELLER WILLIAMS GATEWAY REALTY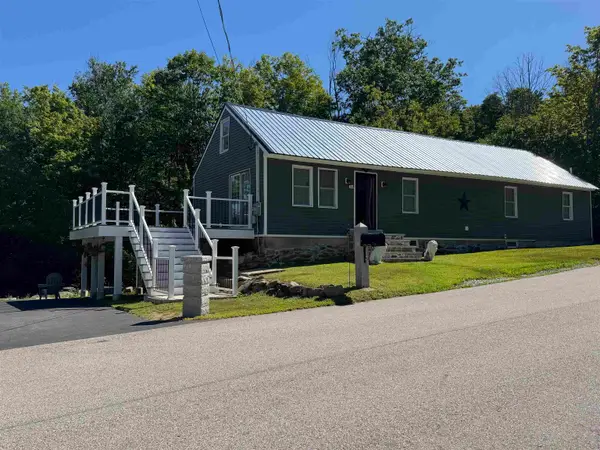 $419,000Active4 beds 1 baths1,016 sq. ft.
$419,000Active4 beds 1 baths1,016 sq. ft.36 Mill Street, New Ipswich, NH 03071
MLS# 5066442Listed by: REAL ESTATE EXCHANGE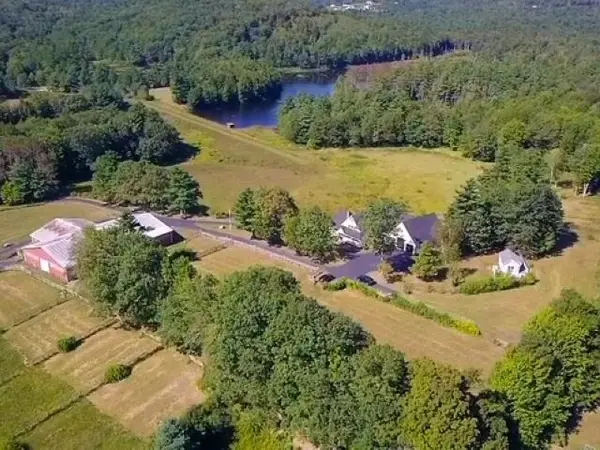 $1,100,000Active4 beds 7 baths7,526 sq. ft.
$1,100,000Active4 beds 7 baths7,526 sq. ft.63 Taylor Road, New Ipswich, NH 03071
MLS# 5066347Listed by: STOUDT REALTY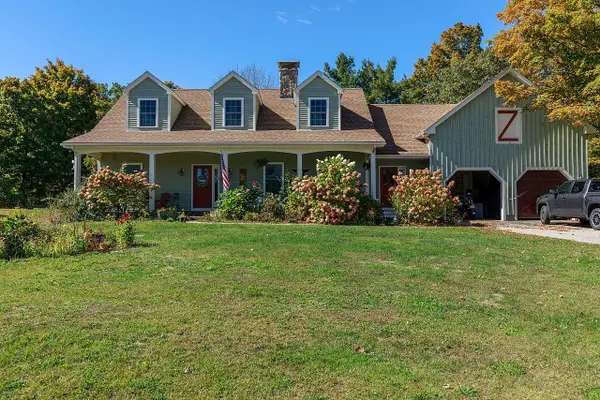 $590,000Active3 beds 2 baths1,764 sq. ft.
$590,000Active3 beds 2 baths1,764 sq. ft.5 Ashby Road, New Ipswich, NH 03071
MLS# 5064036Listed by: TIEGER REALTY CO. INC.
