155 Pilothouse Road, New London, NH 03257
Local realty services provided by:Better Homes and Gardens Real Estate The Milestone Team


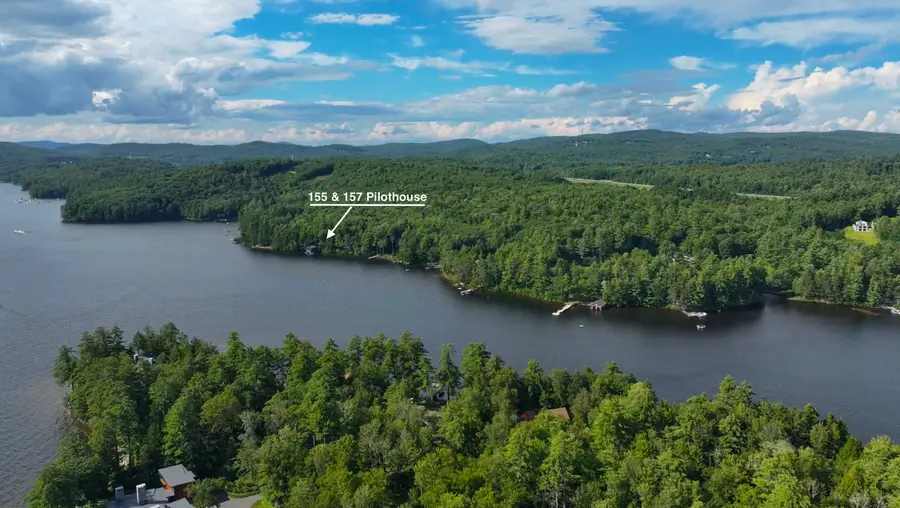
155 Pilothouse Road,New London, NH 03257
$6,295,000
- 3 Beds
- 3 Baths
- 2,942 sq. ft.
- Single family
- Pending
Listed by:pamela perkins
Office:four seasons sotheby's int'l realty
MLS#:5042076
Source:PrimeMLS
Price summary
- Price:$6,295,000
- Price per sq. ft.:$1,594.48
About this home
This exceptional Lake Sunapee Waterfront Estate is located along one of the most coveted stretches of shoreline on Lake Sunapee, this stunning shorefront property offers commanding views of the glistening lake, the Mt. Sunapee range, and the iconic Herrick Cove Lighthouse. Designed by noted architect Philip Laird, this custom home captures dramatic water views from every room and vantage point. The spacious great room features an inviting fireplace and flows seamlessly to a lakefront terrace—ideal for summer dining and entertaining. Cozy window seats throughout the home invite quiet moments of reflection. The chef’s kitchen is ideally positioned to serve both the dining room and great room, making it perfect for gatherings. The first-floor primary suite includes a private study and luxurious en-suite bath. On the lower level, two generously sized bedrooms are complemented by a warm and inviting family room. Plans are available to transform two large unfinished spaces into additional bedrooms or flexible living space. Just steps from the main house, a charming guest cottage offers 1–2 bedrooms, a full kitchen, and serene privacy for visitors. Potential exists to install a substantial U-shaped dock. An adjacent waterfront parcel is also available for those seeking to create a legacy compound. Located just minutes from New London’s village with an easy commute to Boston and destinations north or south, this is a rare opportunity to own one of the finest lakefront estates.
Contact an agent
Home facts
- Year built:1991
- Listing Id #:5042076
- Added:85 day(s) ago
- Updated:August 01, 2025 at 07:15 AM
Rooms and interior
- Bedrooms:3
- Total bathrooms:3
- Full bathrooms:1
- Living area:2,942 sq. ft.
Heating and cooling
- Heating:Hot Air, Oil
Structure and exterior
- Year built:1991
- Building area:2,942 sq. ft.
- Lot area:2.02 Acres
Schools
- High school:Kearsarge Regional HS
- Middle school:Kearsarge Regional Middle Sch
- Elementary school:Kearsarge Elem New London
Utilities
- Sewer:Septic
Finances and disclosures
- Price:$6,295,000
- Price per sq. ft.:$1,594.48
- Tax amount:$35,085 (2024)
New listings near 155 Pilothouse Road
- Open Sat, 10am to 12pmNew
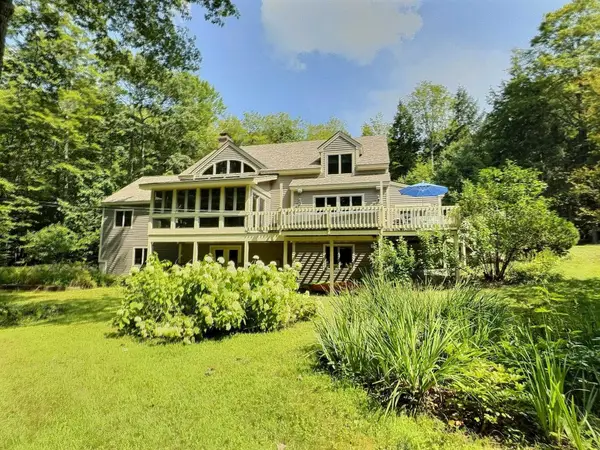 $1,375,000Active3 beds 4 baths3,994 sq. ft.
$1,375,000Active3 beds 4 baths3,994 sq. ft.43 Turkey Hill Run, New London, NH 03257
MLS# 5056544Listed by: FOUR SEASONS SOTHEBY'S INT'L REALTY - Open Sat, 10am to 12pmNew
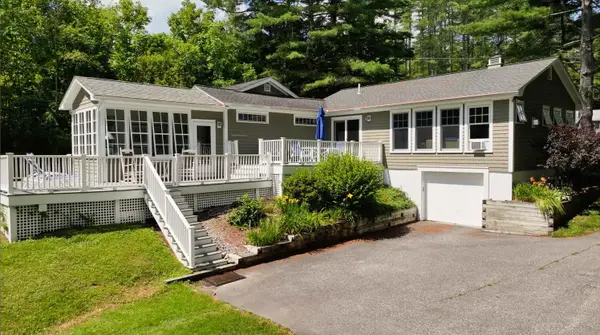 $1,348,500Active3 beds 2 baths1,698 sq. ft.
$1,348,500Active3 beds 2 baths1,698 sq. ft.752 Pleasant Street, New London, NH 03257
MLS# 5056496Listed by: FOUR SEASONS SOTHEBY'S INT'L REALTY - New
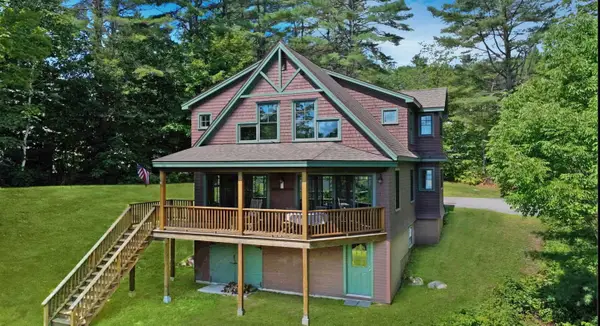 $1,850,000Active4 beds 2 baths2,888 sq. ft.
$1,850,000Active4 beds 2 baths2,888 sq. ft.760 Pleasant Street, New London, NH 03257
MLS# 5054938Listed by: FOUR SEASONS SOTHEBY'S INT'L REALTY  $795,000Active4 beds 3 baths2,361 sq. ft.
$795,000Active4 beds 3 baths2,361 sq. ft.282 Brookside Drive, New London, NH 03257
MLS# 5054522Listed by: FOUR SEASONS SOTHEBY'S INT'L REALTY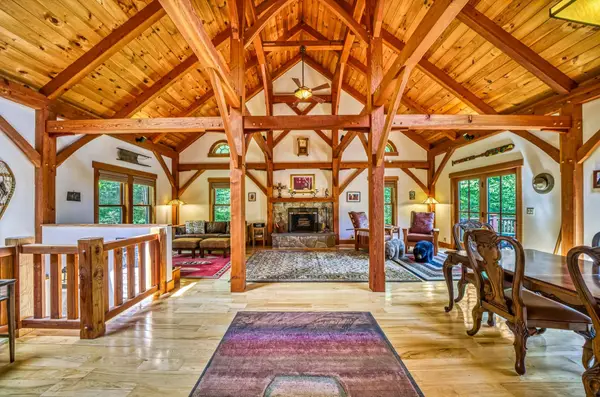 $1,550,000Active3 beds 2 baths2,640 sq. ft.
$1,550,000Active3 beds 2 baths2,640 sq. ft.273 Forest Acres Road, New London, NH 03257
MLS# 5053268Listed by: DOLAN REAL ESTATE $440,000Active3 beds 3 baths1,843 sq. ft.
$440,000Active3 beds 3 baths1,843 sq. ft.142 Hilltop Place, New London, NH 03257
MLS# 5053220Listed by: KW COASTAL AND LAKES & MOUNTAINS REALTY/N.LONDON- Open Fri, 10am to 12pm
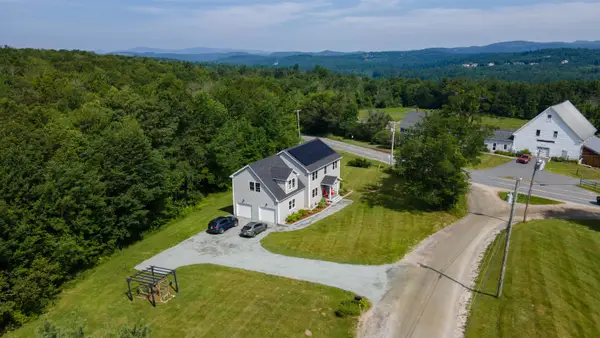 $739,000Active4 beds 3 baths3,374 sq. ft.
$739,000Active4 beds 3 baths3,374 sq. ft.18 Stonehouse Road, New London, NH 03257
MLS# 5053008Listed by: ANGELI & ASSOCIATES REAL ESTATE  $299,900Pending1 beds 1 baths1,005 sq. ft.
$299,900Pending1 beds 1 baths1,005 sq. ft.13 Hilltop Place, New London, NH 03257
MLS# 5052620Listed by: COLDWELL BANKER LIFESTYLES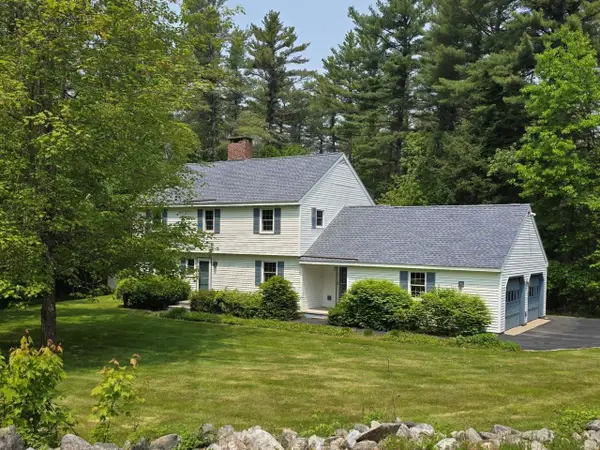 $699,000Active3 beds 3 baths2,390 sq. ft.
$699,000Active3 beds 3 baths2,390 sq. ft.195 Pine Hill Road, New London, NH 03257
MLS# 5052382Listed by: BHGRE THE MILESTONE TEAM $569,000Active4 beds 2 baths2,101 sq. ft.
$569,000Active4 beds 2 baths2,101 sq. ft.16 Knights Hill Road, New London, NH 03257
MLS# 5052296Listed by: ANGELI & ASSOCIATES REAL ESTATE

