43 Turkey Hill Run, New London, NH 03257
Local realty services provided by:Better Homes and Gardens Real Estate The Milestone Team
43 Turkey Hill Run,New London, NH 03257
$1,375,000
- 3 Beds
- 4 Baths
- 3,994 sq. ft.
- Single family
- Active
Listed by:stephanie wheeler
Office:four seasons sotheby's int'l realty
MLS#:5056544
Source:PrimeMLS
Price summary
- Price:$1,375,000
- Price per sq. ft.:$235.36
About this home
Featured in Timber Home Living magazine, this stunning TIMBERPEG post-and-beam home was designed by Old Hampshire Designs. Ideally located near Pleasant Lake, Elkins Beach, golf courses, ski areas, and town amenities, it offers both convenience and natural beauty. The gourmet kitchen features double wall ovens, built-in appliances, a Wolf cooktop, granite countertops, ample cabinetry, and a sunny breakfast nook. The open-concept design flows into the dining and living areas, perfect for entertaining. Enjoy a soaring ceiling, a striking stone fireplace, and a bright sunroom. A main-level wing offers two bedrooms with a Jack-and-Jill bath. Upstairs is a spacious primary suite with an ensuite bath and walk-in closet, plus a bonus room and office balcony. Two finished rooms are located above the garage. Custom built-ins throughout provide elegant storage. Additional features include a mudroom, laundry/utility room, and walkout basement with wine storage. The oversized garage fits three cars (two in tandem) and includes a heated, insulated workshop. Primary level central A/C, and an automatic generator add comfort and peace of mind. Beautifully landscaped grounds. Superior craftsmanship and wooded privacy make this a home to be proud of. Welcome Home! Please join us for an Open House, 10 AM to Noon, Saturday, Sept. 6th.
Contact an agent
Home facts
- Year built:1998
- Listing ID #:5056544
- Added:44 day(s) ago
- Updated:September 28, 2025 at 10:27 AM
Rooms and interior
- Bedrooms:3
- Total bathrooms:4
- Full bathrooms:1
- Living area:3,994 sq. ft.
Heating and cooling
- Cooling:Central AC
- Heating:Baseboard, Electric, Hot Water, Multi Fuel, Multi Zone, Oil
Structure and exterior
- Year built:1998
- Building area:3,994 sq. ft.
- Lot area:3.1 Acres
Schools
- High school:Kearsarge Regional HS
- Middle school:Kearsarge Regional Middle Sch
- Elementary school:Kearsarge Elem New London
Utilities
- Sewer:Private, Septic
Finances and disclosures
- Price:$1,375,000
- Price per sq. ft.:$235.36
- Tax amount:$10,431 (2024)
New listings near 43 Turkey Hill Run
- New
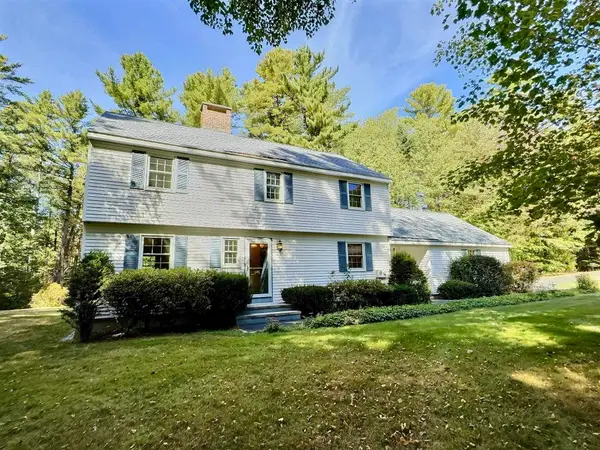 $649,000Active3 beds 3 baths2,140 sq. ft.
$649,000Active3 beds 3 baths2,140 sq. ft.195 Pine Hill Road, New London, NH 03257
MLS# 5062676Listed by: FOUR SEASONS SOTHEBY'S INT'L REALTY - New
 $795,000Active3 beds 3 baths2,422 sq. ft.
$795,000Active3 beds 3 baths2,422 sq. ft.228 Farwell Lane, New London, NH 03257
MLS# 5062122Listed by: FOUR SEASONS SOTHEBY'S INT'L REALTY  $545,000Active4 beds 3 baths2,610 sq. ft.
$545,000Active4 beds 3 baths2,610 sq. ft.295 Andover Road, New London, NH 03257
MLS# 5061118Listed by: COLDWELL BANKER LIFESTYLES Listed by BHGRE$425,000Active3 beds 1 baths1,131 sq. ft.
Listed by BHGRE$425,000Active3 beds 1 baths1,131 sq. ft.139 Camp Sunapee Road, New London, NH 03257
MLS# 5060744Listed by: BHGRE THE MILESTONE TEAM $829,000Active4 beds 3 baths3,278 sq. ft.
$829,000Active4 beds 3 baths3,278 sq. ft.26 Otterville Road, New London, NH 03257
MLS# 5060685Listed by: FOUR SEASONS SOTHEBY'S INT'L REALTY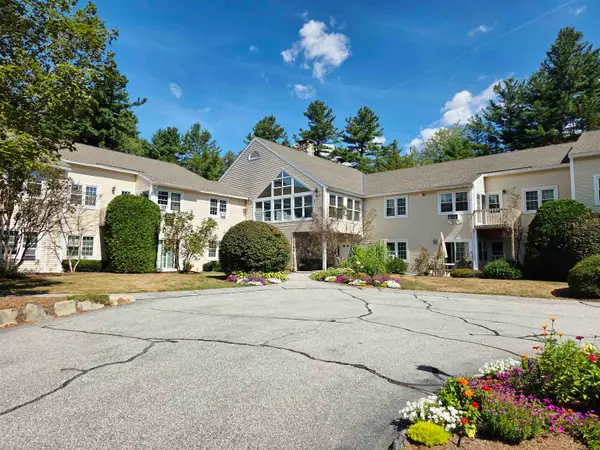 $295,000Active2 beds 2 baths900 sq. ft.
$295,000Active2 beds 2 baths900 sq. ft.332 Parkside Road #26, New London, NH 03257
MLS# 5059328Listed by: COLDWELL BANKER LIFESTYLES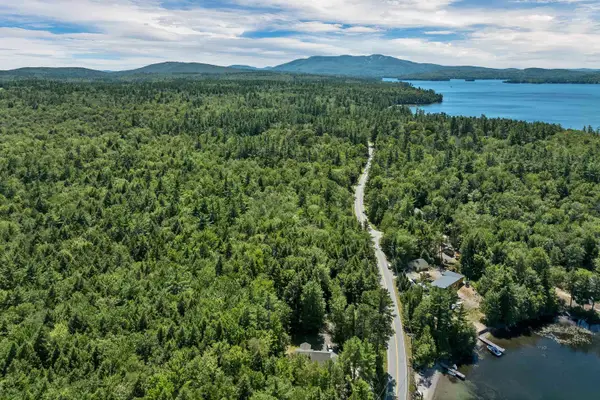 $1,790,000Active25.44 Acres
$1,790,000Active25.44 Acres0 Route 103A Map 91 Lot 37/38 #37 & 38, New London, NH 03257
MLS# 5058839Listed by: BHHS VERANI UPPER VALLEY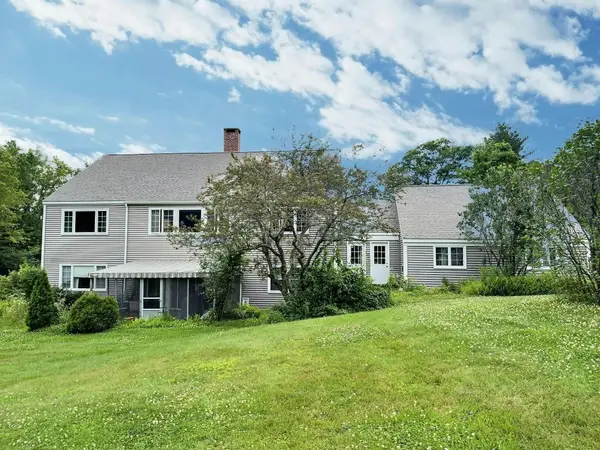 $389,000Active3 beds 3 baths1,514 sq. ft.
$389,000Active3 beds 3 baths1,514 sq. ft.71 Hilltop Place, New London, NH 03257
MLS# 5058513Listed by: FOUR SEASONS SOTHEBY'S INT'L REALTY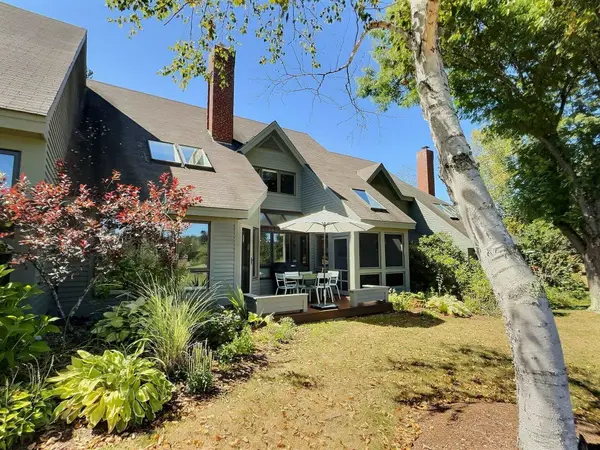 $599,000Pending3 beds 3 baths1,645 sq. ft.
$599,000Pending3 beds 3 baths1,645 sq. ft.10 Seasons Condominiums, New London, NH 03257
MLS# 5058419Listed by: FOUR SEASONS SOTHEBY'S INT'L REALTY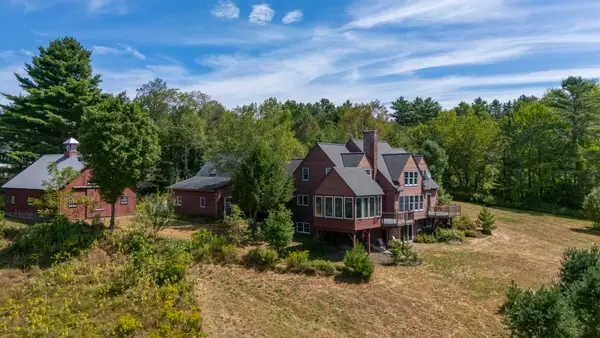 $895,000Pending3 beds 4 baths4,586 sq. ft.
$895,000Pending3 beds 4 baths4,586 sq. ft.70 Green Lane, New London, NH 03257
MLS# 5057894Listed by: KW COASTAL AND LAKES & MOUNTAINS REALTY/N.LONDON
