39 Hilltop Place, New London, NH 03257
Local realty services provided by:Better Homes and Gardens Real Estate The Milestone Team
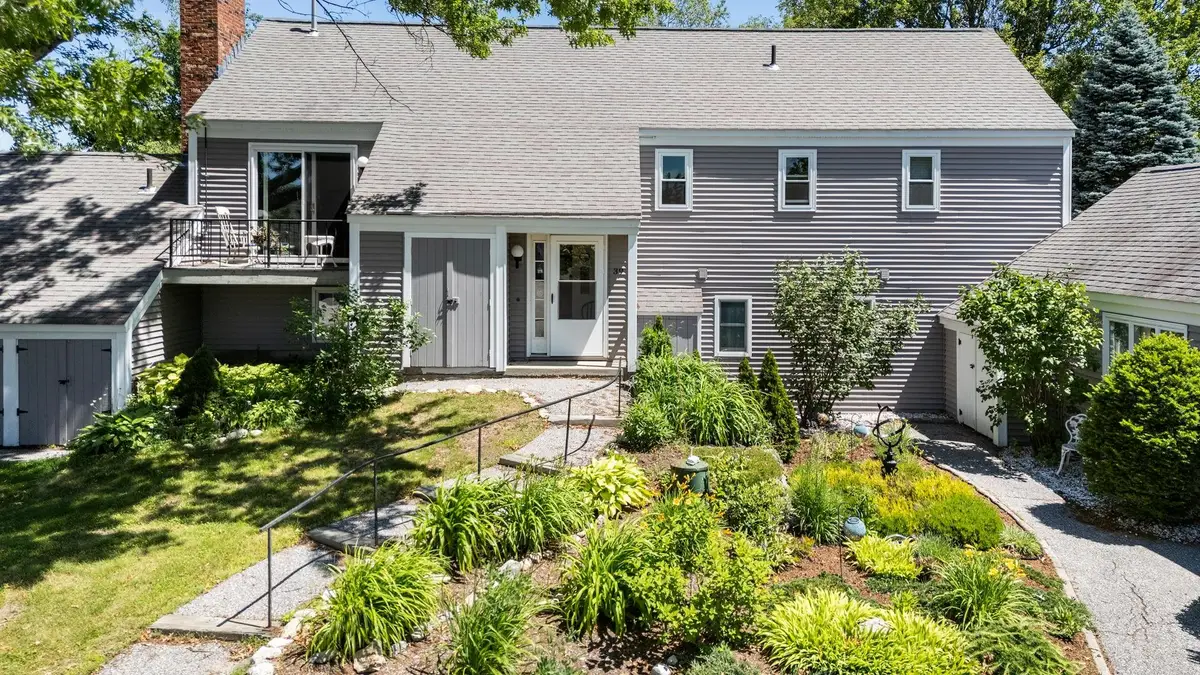
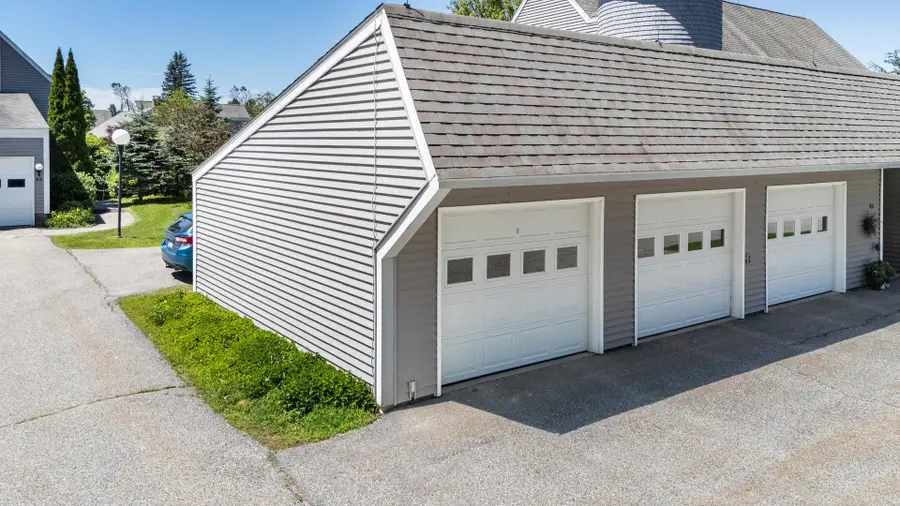
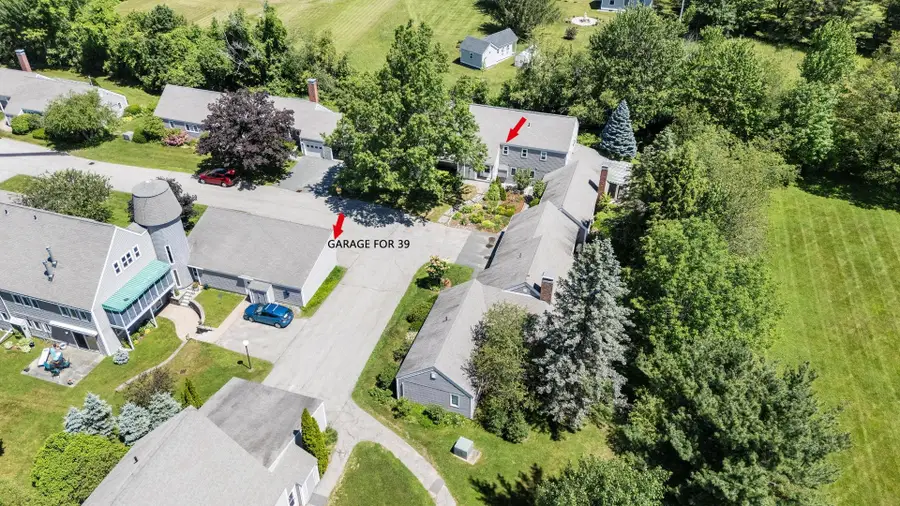
39 Hilltop Place,New London, NH 03257
$372,000
- 2 Beds
- 2 Baths
- 1,371 sq. ft.
- Condominium
- Pending
Listed by:grant tylerCell: 603-678-1309
Office:bhhs verani upper valley
MLS#:5049561
Source:PrimeMLS
Price summary
- Price:$372,000
- Price per sq. ft.:$271.33
- Monthly HOA dues:$985
About this home
End-unit condo at desirable Hilltop Place offers 1,371 square feet of comfortable living with 2 bedrooms, 2 bathrooms, and 1-car garage. Upon entry, you'll find a large storage closet and short staircase opening to the main living area. The unit features abundant natural light throughout and composite decks off both the kitchen and living room. Climate control includes newer mini-split AC units, propane heater in the foyer, and gas insert fireplace in the living room. Additional attic insulation was added through the NH Saves program for improved efficiency. The location provides convenient access to the Barn Playhouse, multiple dining options, Hannaford's, New London Hospital, and I-89. HOA benefits include lawn care, snow removal (including walkways and driveways), and exterior building maintenance.
Contact an agent
Home facts
- Year built:1971
- Listing Id #:5049561
- Added:43 day(s) ago
- Updated:August 12, 2025 at 07:18 AM
Rooms and interior
- Bedrooms:2
- Total bathrooms:2
- Full bathrooms:1
- Living area:1,371 sq. ft.
Heating and cooling
- Cooling:Mini Split
- Heating:Baseboard, Mini Split, Wall Furnace
Structure and exterior
- Roof:Asphalt Shingle
- Year built:1971
- Building area:1,371 sq. ft.
Schools
- High school:Kearsarge Regional HS
- Middle school:Kearsarge Regional Middle Sch
- Elementary school:Kearsarge Elem New London
Utilities
- Sewer:Public Available
Finances and disclosures
- Price:$372,000
- Price per sq. ft.:$271.33
- Tax amount:$3,377 (2024)
New listings near 39 Hilltop Place
- Open Sat, 10am to 12pmNew
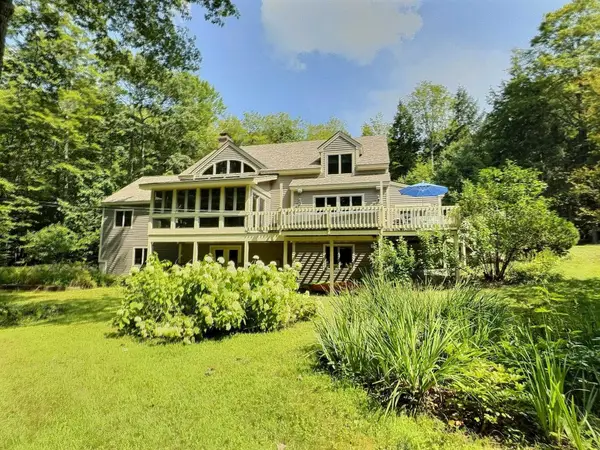 $1,375,000Active3 beds 4 baths3,994 sq. ft.
$1,375,000Active3 beds 4 baths3,994 sq. ft.43 Turkey Hill Run, New London, NH 03257
MLS# 5056544Listed by: FOUR SEASONS SOTHEBY'S INT'L REALTY - Open Sat, 10am to 12pmNew
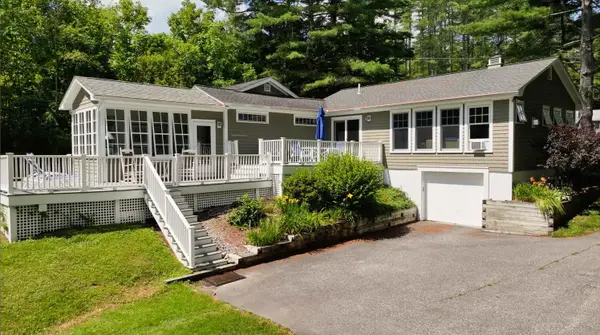 $1,348,500Active3 beds 2 baths1,698 sq. ft.
$1,348,500Active3 beds 2 baths1,698 sq. ft.752 Pleasant Street, New London, NH 03257
MLS# 5056496Listed by: FOUR SEASONS SOTHEBY'S INT'L REALTY - New
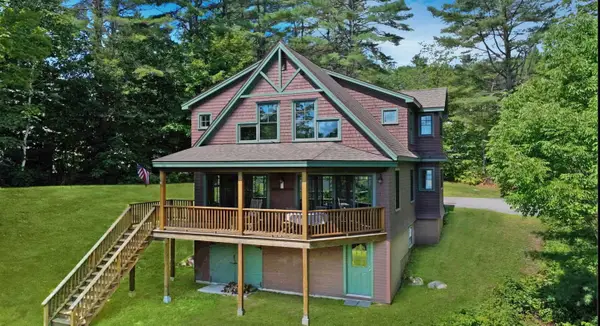 $1,850,000Active4 beds 2 baths2,888 sq. ft.
$1,850,000Active4 beds 2 baths2,888 sq. ft.760 Pleasant Street, New London, NH 03257
MLS# 5054938Listed by: FOUR SEASONS SOTHEBY'S INT'L REALTY  $795,000Active4 beds 3 baths2,361 sq. ft.
$795,000Active4 beds 3 baths2,361 sq. ft.282 Brookside Drive, New London, NH 03257
MLS# 5054522Listed by: FOUR SEASONS SOTHEBY'S INT'L REALTY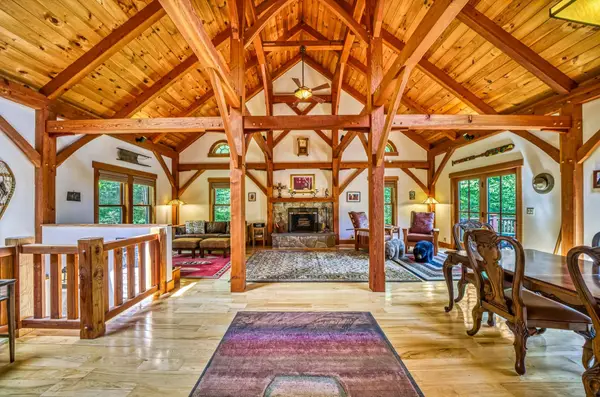 $1,550,000Active3 beds 2 baths2,640 sq. ft.
$1,550,000Active3 beds 2 baths2,640 sq. ft.273 Forest Acres Road, New London, NH 03257
MLS# 5053268Listed by: DOLAN REAL ESTATE $440,000Active3 beds 3 baths1,843 sq. ft.
$440,000Active3 beds 3 baths1,843 sq. ft.142 Hilltop Place, New London, NH 03257
MLS# 5053220Listed by: KW COASTAL AND LAKES & MOUNTAINS REALTY/N.LONDON- Open Fri, 10am to 12pm
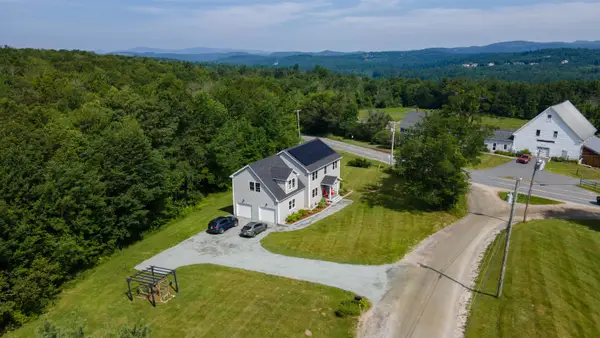 $739,000Active4 beds 3 baths3,374 sq. ft.
$739,000Active4 beds 3 baths3,374 sq. ft.18 Stonehouse Road, New London, NH 03257
MLS# 5053008Listed by: ANGELI & ASSOCIATES REAL ESTATE  $299,900Pending1 beds 1 baths1,005 sq. ft.
$299,900Pending1 beds 1 baths1,005 sq. ft.13 Hilltop Place, New London, NH 03257
MLS# 5052620Listed by: COLDWELL BANKER LIFESTYLES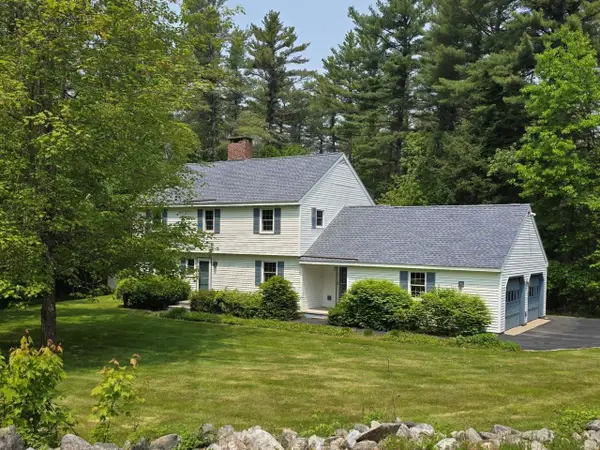 $699,000Active3 beds 3 baths2,390 sq. ft.
$699,000Active3 beds 3 baths2,390 sq. ft.195 Pine Hill Road, New London, NH 03257
MLS# 5052382Listed by: BHGRE THE MILESTONE TEAM $569,000Active4 beds 2 baths2,101 sq. ft.
$569,000Active4 beds 2 baths2,101 sq. ft.16 Knights Hill Road, New London, NH 03257
MLS# 5052296Listed by: ANGELI & ASSOCIATES REAL ESTATE

