92 Bunker Road, New London, NH 03257
Local realty services provided by:Better Homes and Gardens Real Estate The Masiello Group
92 Bunker Road,New London, NH 03257
$543,000
- 4 Beds
- 2 Baths
- 2,185 sq. ft.
- Single family
- Active
Listed by:
- Marilyn Kidder(603) 491 - 7459Better Homes and Gardens Real Estate The Masiello Group
MLS#:5064102
Source:PrimeMLS
Price summary
- Price:$543,000
- Price per sq. ft.:$151.3
About this home
Sitting away from the road just enough to enhance a bit of privacy, the welcoming personality of this 1890 home is immediately evident. Plus, once inside, you’ll see that it has the space and additional features to appeal to many different buyers. All the living spaces are roomy and welcoming and benefit from lots of natural light. There are some extra rooms not seen as often in homes as they were in the past: a real spacious dining room, perfect study/office, a wonderful sunroom to the backyard, and 4 bedrooms. The location, practically midway between the Town Beach at Elkins, Main Street, and the New London Elementary School, is pretty perfect. On 5.1 acres, the site itself, presents additional opportunities. Reclaiming the gardens at the back of the yard and creating walking trails right out your back door, are just a few ideas. The additional building (formerly an office but now rented to a tenant) unexplored options as well. This home needs some work, but it will be well worth the effort.
Contact an agent
Home facts
- Year built:1890
- Listing ID #:5064102
- Added:43 day(s) ago
- Updated:November 15, 2025 at 11:24 AM
Rooms and interior
- Bedrooms:4
- Total bathrooms:2
- Full bathrooms:1
- Living area:2,185 sq. ft.
Heating and cooling
- Heating:Forced Air
Structure and exterior
- Roof:Asphalt Shingle
- Year built:1890
- Building area:2,185 sq. ft.
- Lot area:5.1 Acres
Schools
- High school:Kearsarge Regional HS
- Middle school:Kearsarge Regional Middle Sch
- Elementary school:Kearsarge Elem Bradford
Utilities
- Sewer:Concrete, On Site Septic Exists
Finances and disclosures
- Price:$543,000
- Price per sq. ft.:$151.3
- Tax amount:$5,523 (2024)
New listings near 92 Bunker Road
- Open Sat, 10am to 12pmNew
 $768,000Active3 beds 3 baths3,327 sq. ft.
$768,000Active3 beds 3 baths3,327 sq. ft.158 Quail Run, New London, NH 03257
MLS# 5069384Listed by: KW COASTAL AND LAKES & MOUNTAINS REALTY/N.LONDON - Open Sat, 10am to 12pm
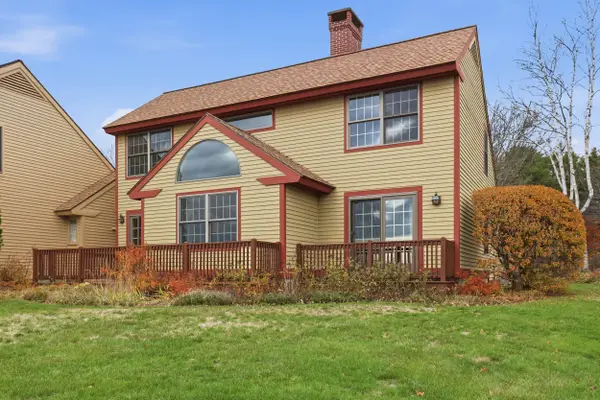 $585,000Pending3 beds 3 baths2,039 sq. ft.
$585,000Pending3 beds 3 baths2,039 sq. ft.10 Highland Ridge Road, New London, NH 03257
MLS# 5069181Listed by: GREEN REAL ESTATE 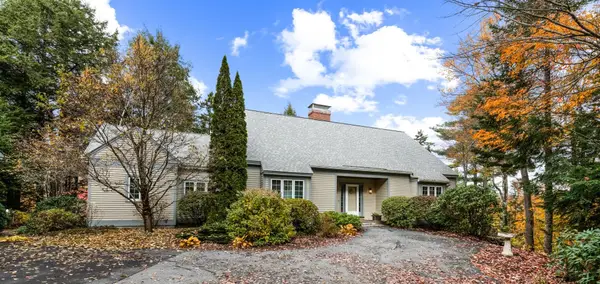 Listed by BHGRE$1,150,000Active3 beds 3 baths3,057 sq. ft.
Listed by BHGRE$1,150,000Active3 beds 3 baths3,057 sq. ft.712 Sugarhouse Road, New London, NH 03257
MLS# 5067440Listed by: BHG THE MASIELLO GROUP NEW LONDON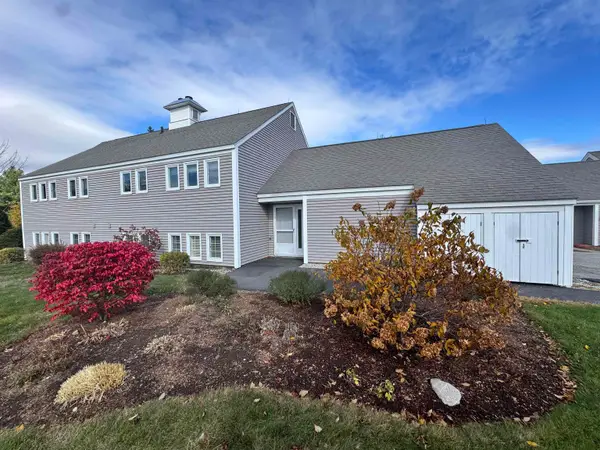 $379,000Pending3 beds 2 baths1,680 sq. ft.
$379,000Pending3 beds 2 baths1,680 sq. ft.26 Hilltop Place, New London, NH 03257
MLS# 5066791Listed by: ANGELI & ASSOCIATES REAL ESTATE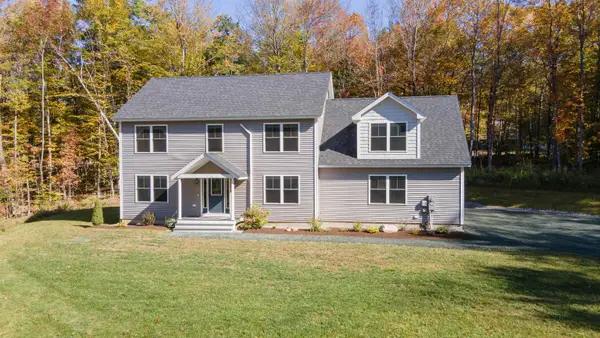 $749,000Active4 beds 3 baths2,448 sq. ft.
$749,000Active4 beds 3 baths2,448 sq. ft.1029 Route 103A, New London, NH 03257
MLS# 5064679Listed by: ANGELI & ASSOCIATES REAL ESTATE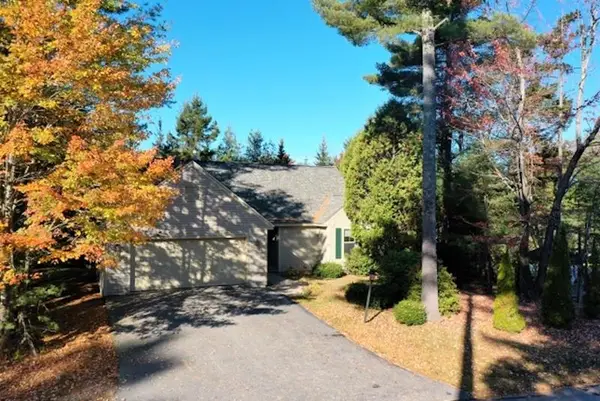 $599,000Active4 beds 3 baths2,007 sq. ft.
$599,000Active4 beds 3 baths2,007 sq. ft.16 Clover Lane, New London, NH 03257
MLS# 5064476Listed by: COLDWELL BANKER LIFESTYLES- LINCOLN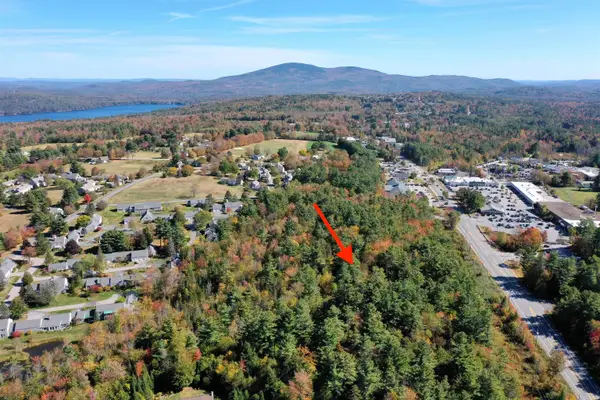 $450,000Active7.03 Acres
$450,000Active7.03 Acres0 Newport Road, New London, NH 03257
MLS# 5064260Listed by: COLDWELL BANKER LIFESTYLES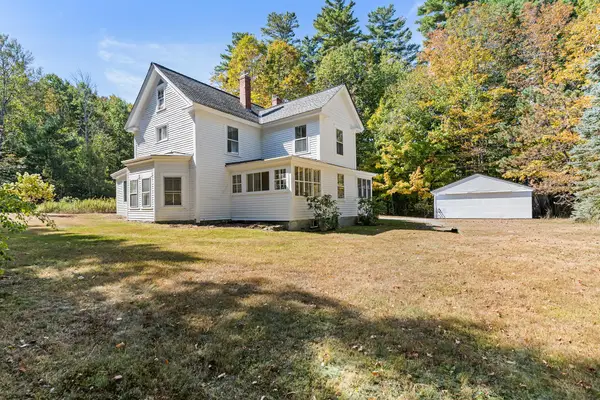 Listed by BHGRE$543,000Active4 beds 2 baths2,185 sq. ft.
Listed by BHGRE$543,000Active4 beds 2 baths2,185 sq. ft.92 Bunker Road, New London, NH 03257
MLS# 5064102Listed by: BHG THE MASIELLO GROUP NEW LONDON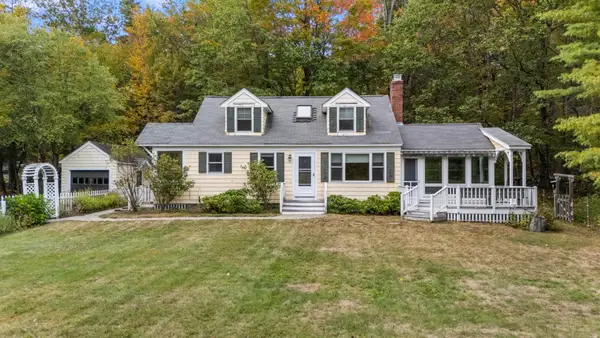 Listed by BHGRE$530,000Active3 beds 2 baths1,989 sq. ft.
Listed by BHGRE$530,000Active3 beds 2 baths1,989 sq. ft.385 Seamans Road, New London, NH 03257
MLS# 5063865Listed by: BHG THE MASIELLO GROUP NEW LONDON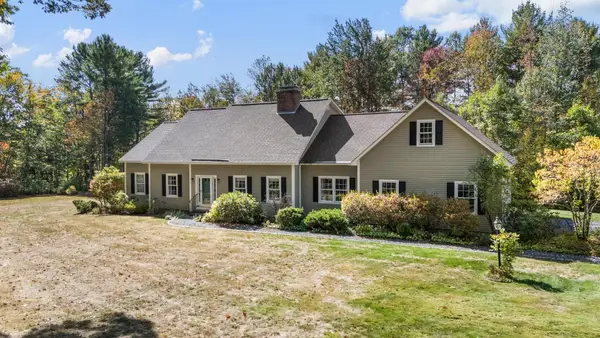 Listed by BHGRE$812,000Pending3 beds 3 baths3,094 sq. ft.
Listed by BHGRE$812,000Pending3 beds 3 baths3,094 sq. ft.7 Buker Way, New London, NH 03257
MLS# 5063479Listed by: BHG THE MASIELLO GROUP NEW LONDON
