10 Eastridge Road, Newbury, NH 03255
Local realty services provided by:Better Homes and Gardens Real Estate The Milestone Team
Listed by:jenna sieversCell: 603-391-6799
Office:dolan real estate
MLS#:5047527
Source:PrimeMLS
Price summary
- Price:$1,450,000
- Price per sq. ft.:$343.52
About this home
Located in the prestigious South View neighborhood of Newbury, this stunning custom log home offers breathtaking mountain views overlooking Mt. Kearsarge. Thoughtfully designed and meticulously maintained, the property is fully equipped with solar energy, central air, a new on-demand generator, and a detached three-car garage with lofted storage — providing plenty of room for all your gear and recreational toys. (upper garage heated) The spacious first-floor primary ensuite bedroom features sliders to the massive deck, where you can savor morning sunrises over the mountain vista and evening gatherings by the exterior fireplace. A large vaulted living area with a striking stone fireplace flows seamlessly into the open-concept dining and kitchen space, ideal layout for relaxed entertaining. Lower walkout level has 2 bedrooms and large family room area with wood stove perfect for cozy winter movie nights. Outside, unwind on the charming front porch surrounded by lush perennial gardens, wild and cultivated blueberry bushes, and the soothing sounds of nature in ultimate privacy. Enjoy all the Lake Sunapee Region has to offer — including nearby hiking and snowmobile trails, Vail’s Mount Sunapee Resort, Lake Sunapee Public Beach, Sunapee Harbor, New London’s shops, golf courses, restaurants, performing arts, and excellent medical care through the DHMC-affiliated New London Hospital. This home truly has it all — move in and start making memories.
Contact an agent
Home facts
- Year built:2004
- Listing ID #:5047527
- Added:100 day(s) ago
- Updated:September 28, 2025 at 10:27 AM
Rooms and interior
- Bedrooms:5
- Total bathrooms:4
- Full bathrooms:3
- Living area:4,151 sq. ft.
Heating and cooling
- Cooling:Central AC
Structure and exterior
- Roof:Standing Seam
- Year built:2004
- Building area:4,151 sq. ft.
- Lot area:5.03 Acres
Schools
- High school:Kearsarge Regional HS
- Middle school:Kearsarge Regional Middle Sch
- Elementary school:Kearsarge Elem Bradford
Utilities
- Sewer:Leach Field, Septic
Finances and disclosures
- Price:$1,450,000
- Price per sq. ft.:$343.52
- Tax amount:$15,782 (2024)
New listings near 10 Eastridge Road
- Open Sun, 11am to 1pmNew
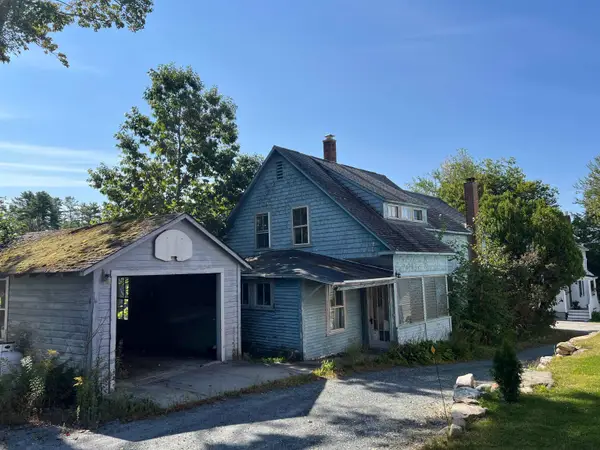 $199,900Active3 beds 2 baths1,538 sq. ft.
$199,900Active3 beds 2 baths1,538 sq. ft.25 Washington Street, Newbury, NH 03255
MLS# 5062785Listed by: RE/MAX SYNERGY - Open Sun, 10am to 12pmNew
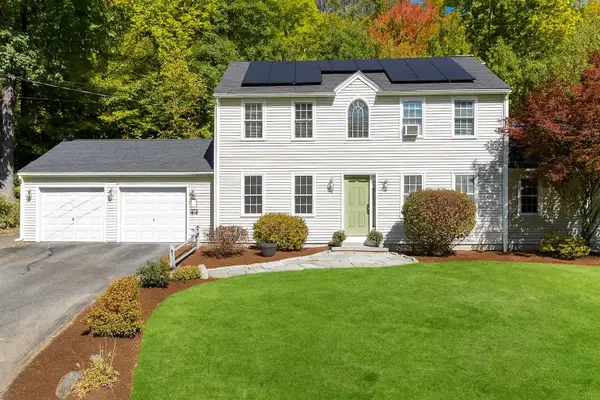 $649,000Active3 beds 3 baths2,397 sq. ft.
$649,000Active3 beds 3 baths2,397 sq. ft.318 Old Post Road, Newbury, NH 03255
MLS# 5062655Listed by: RE/MAX GROUP ONE REALTORS - New
 $450,000Active2 beds 1 baths1,176 sq. ft.
$450,000Active2 beds 1 baths1,176 sq. ft.28 Skytop Drive, Newbury, NH 03255
MLS# 5062204Listed by: DOLAN REAL ESTATE - New
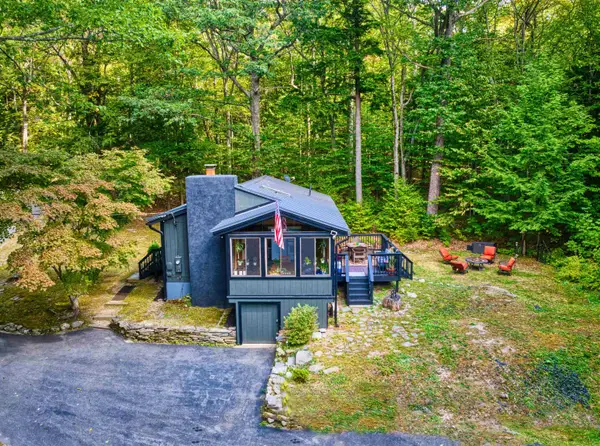 $649,000Active2 beds 1 baths888 sq. ft.
$649,000Active2 beds 1 baths888 sq. ft.14 Pine Cliff Road, Newbury, NH 03255
MLS# 5061759Listed by: DOLAN REAL ESTATE  $549,000Active4 beds 2 baths1,616 sq. ft.
$549,000Active4 beds 2 baths1,616 sq. ft.200 South Road, Newbury, NH 03255
MLS# 5060205Listed by: COLDWELL BANKER LIFESTYLES $534,900Active3 beds 3 baths2,595 sq. ft.
$534,900Active3 beds 3 baths2,595 sq. ft.20 Alpine Circle, Newbury, NH 03255
MLS# 5059930Listed by: KW COASTAL AND LAKES & MOUNTAINS REALTY $1,275,000Pending5 beds 5 baths2,827 sq. ft.
$1,275,000Pending5 beds 5 baths2,827 sq. ft.392 Sutton Road, Newbury, NH 03255
MLS# 5059797Listed by: FOUR SEASONS SOTHEBY'S INT'L REALTY $665,000Active3 beds 2 baths1,648 sq. ft.
$665,000Active3 beds 2 baths1,648 sq. ft.240 Bay Point Road, Newbury, NH 03255
MLS# 5059729Listed by: FOUR SEASONS SOTHEBY'S INT'L REALTY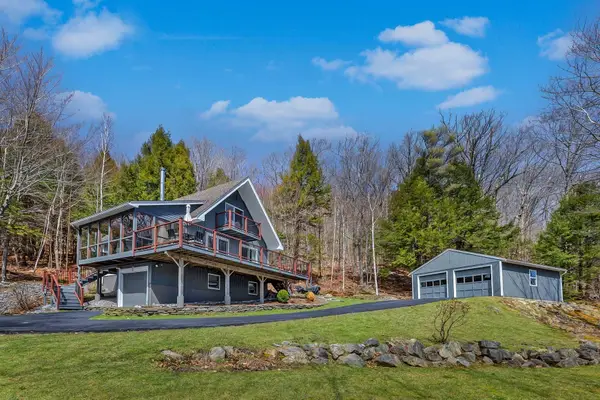 $795,000Active3 beds 2 baths1,600 sq. ft.
$795,000Active3 beds 2 baths1,600 sq. ft.344 Chalk Pond Road, Newbury, NH 03255
MLS# 5059030Listed by: FOUR SEASONS SOTHEBY'S INT'L REALTY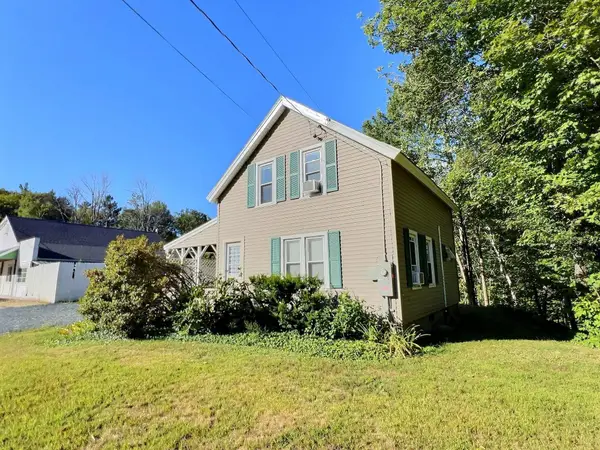 $310,000Active3 beds 1 baths960 sq. ft.
$310,000Active3 beds 1 baths960 sq. ft.896 Route 103, Newbury, NH 03255
MLS# 5058626Listed by: FOUR SEASONS SOTHEBY'S INT'L REALTY
