21 Fox Hollow Road, Newbury, NH 03255
Local realty services provided by:Better Homes and Gardens Real Estate The Milestone Team
21 Fox Hollow Road,Newbury, NH 03255
$1,625,000
- 4 Beds
- 6 Baths
- 2,842 sq. ft.
- Single family
- Active
Listed by:jackson wheeler
Office:four seasons sotheby's int'l realty
MLS#:5043494
Source:PrimeMLS
Price summary
- Price:$1,625,000
- Price per sq. ft.:$340.96
About this home
Elegant Lakes & Mountain Retreat. Experience refined New England living in this exquisite custom-built home, completed in 2019 and ideally located just minutes from Vail Resorts’ Mount Sunapee and the crystal-clear waters of Sunapee State Beach. Set on a quiet cul-de-sac, this stunning property offers privacy, sophistication, and effortless access to year-round recreation. Designed with a discerning eye, the home features high-end finishes, sun-drenched living spaces, and seamless indoor-outdoor flow. The expansive detached garage includes a beautifully appointed apartment above—perfect for hosting guests in comfort or creating a luxe private retreat or studio. Whether you're enjoying the slopes, relaxing lakeside, or entertaining in style, this property provides the perfect balance of mountain charm and modern elegance—all just 90 minutes from Boston. A rare opportunity to own a turnkey escape in one of New Hampshire’s most sought-after destinations. Delayed showings until Open Houses Saturday 05/31/25, 1:00 - 3:00, Sunday 2:00 - 4:00.
Contact an agent
Home facts
- Year built:2019
- Listing ID #:5043494
- Added:121 day(s) ago
- Updated:September 28, 2025 at 10:27 AM
Rooms and interior
- Bedrooms:4
- Total bathrooms:6
- Full bathrooms:1
- Living area:2,842 sq. ft.
Heating and cooling
- Cooling:Central AC
- Heating:Radiant
Structure and exterior
- Roof:Asphalt Shingle
- Year built:2019
- Building area:2,842 sq. ft.
- Lot area:3.09 Acres
Schools
- High school:Kearsarge Regional HS
- Middle school:Kearsarge Regional Middle Sch
- Elementary school:Kearsarge Elem Bradford
Utilities
- Sewer:Private, Septic
Finances and disclosures
- Price:$1,625,000
- Price per sq. ft.:$340.96
- Tax amount:$15,303 (2024)
New listings near 21 Fox Hollow Road
- Open Sun, 11am to 1pmNew
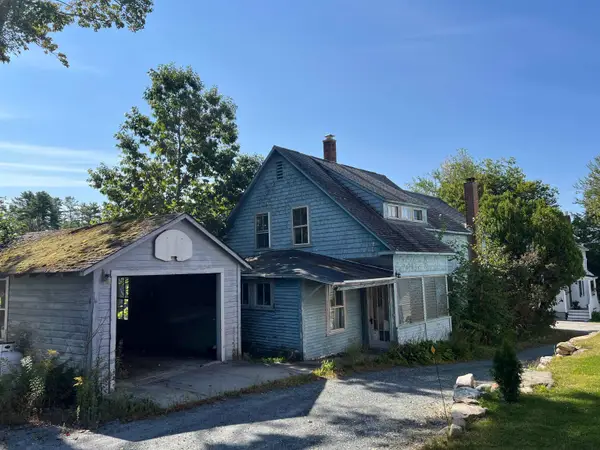 $199,900Active3 beds 2 baths1,538 sq. ft.
$199,900Active3 beds 2 baths1,538 sq. ft.25 Washington Street, Newbury, NH 03255
MLS# 5062785Listed by: RE/MAX SYNERGY - Open Sun, 10am to 12pmNew
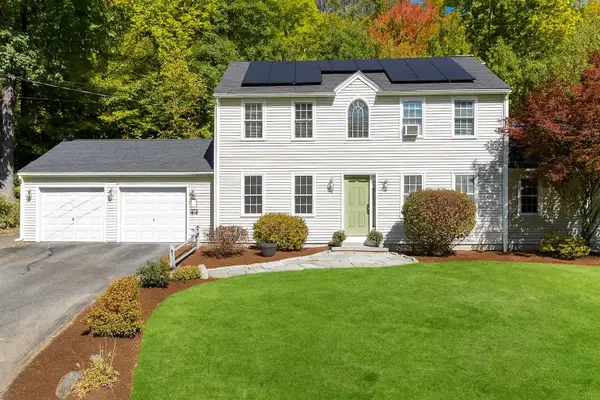 $649,000Active3 beds 3 baths2,397 sq. ft.
$649,000Active3 beds 3 baths2,397 sq. ft.318 Old Post Road, Newbury, NH 03255
MLS# 5062655Listed by: RE/MAX GROUP ONE REALTORS - New
 $450,000Active2 beds 1 baths1,176 sq. ft.
$450,000Active2 beds 1 baths1,176 sq. ft.28 Skytop Drive, Newbury, NH 03255
MLS# 5062204Listed by: DOLAN REAL ESTATE - New
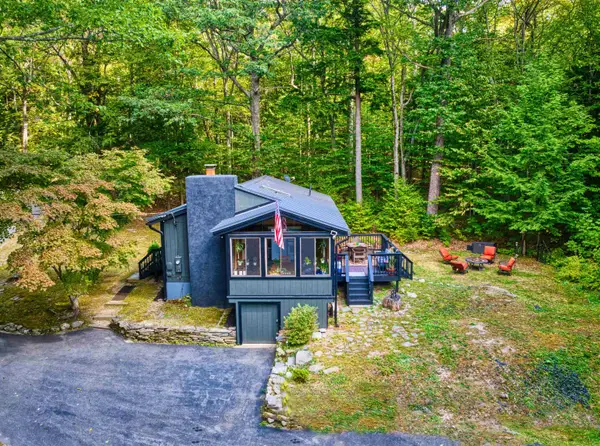 $649,000Active2 beds 1 baths888 sq. ft.
$649,000Active2 beds 1 baths888 sq. ft.14 Pine Cliff Road, Newbury, NH 03255
MLS# 5061759Listed by: DOLAN REAL ESTATE  $549,000Active4 beds 2 baths1,616 sq. ft.
$549,000Active4 beds 2 baths1,616 sq. ft.200 South Road, Newbury, NH 03255
MLS# 5060205Listed by: COLDWELL BANKER LIFESTYLES $534,900Active3 beds 3 baths2,595 sq. ft.
$534,900Active3 beds 3 baths2,595 sq. ft.20 Alpine Circle, Newbury, NH 03255
MLS# 5059930Listed by: KW COASTAL AND LAKES & MOUNTAINS REALTY $1,275,000Pending5 beds 5 baths2,827 sq. ft.
$1,275,000Pending5 beds 5 baths2,827 sq. ft.392 Sutton Road, Newbury, NH 03255
MLS# 5059797Listed by: FOUR SEASONS SOTHEBY'S INT'L REALTY $665,000Active3 beds 2 baths1,648 sq. ft.
$665,000Active3 beds 2 baths1,648 sq. ft.240 Bay Point Road, Newbury, NH 03255
MLS# 5059729Listed by: FOUR SEASONS SOTHEBY'S INT'L REALTY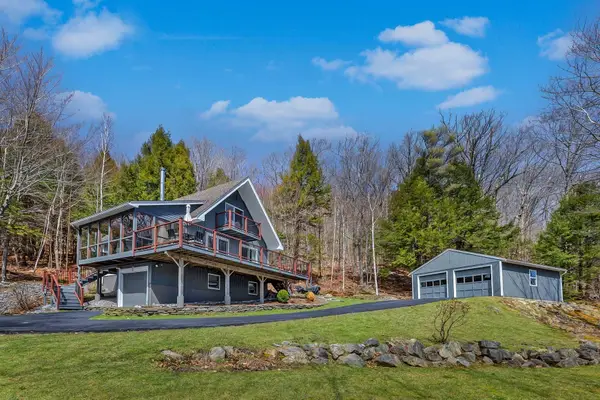 $795,000Active3 beds 2 baths1,600 sq. ft.
$795,000Active3 beds 2 baths1,600 sq. ft.344 Chalk Pond Road, Newbury, NH 03255
MLS# 5059030Listed by: FOUR SEASONS SOTHEBY'S INT'L REALTY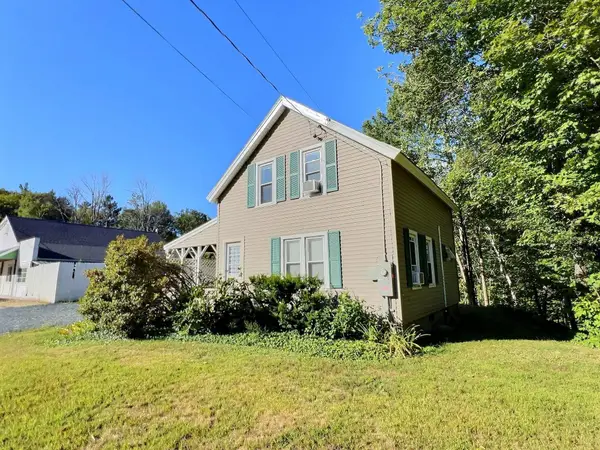 $310,000Active3 beds 1 baths960 sq. ft.
$310,000Active3 beds 1 baths960 sq. ft.896 Route 103, Newbury, NH 03255
MLS# 5058626Listed by: FOUR SEASONS SOTHEBY'S INT'L REALTY
