251 Bay Point Road, Newbury, NH 03255
Local realty services provided by:Better Homes and Gardens Real Estate The Masiello Group
Listed by:o'halloran groupCell: 603-877-1031
Office:kw coastal and lakes & mountains realty/n.london
MLS#:5055251
Source:PrimeMLS
Price summary
- Price:$3,500,000
- Price per sq. ft.:$1,007.19
About this home
“Tree Tops” sits perched on a hillside, hidden among tall pines, ferns, mountain laurel and granite boulders. Treasured by the same family for three generations, this home is available for the first time in over 45 years! Enter through the covered porch and turn back the clock to the glorious lake homes of the 1900’s. The efficient kitchen and pantry make entertaining a breeze, offering plenty of storage and prep space. Admire the craftsmanship of natural woodwork, abundant windows and an open layout for gatherings. The massive stone fireplace will warm you on chilly nights, while the covered porch overlooking the lake pulls you outside for coffee, conversation or cocktails. The glass enclosed dining room is perfect for cribbage tournaments or games. Five bedrooms plus a sleeping porch provide ample private quarters. The full walk-out concrete basement allows for future expansion. Sweeping lake views both north and south with The Fells on the opposite shore. Over 200 feet of sheltered waterfront with meandering stone steps to the water’s edge. Outbuildings include a spectacular deepwater boathouse with 10' wide slip, completed with multiple decks for soaking up the sun, jumping into the lake or grilling a summer feast. Also included - an oversized two car garage and icehouse. Four lots of record totaling 2.5 acres with access on both Bay Point and Summer Street. Start making your own family history at Tree Tops! *Showings begin at the Open House on Friday, August 8th 4-6pm
Contact an agent
Home facts
- Year built:1915
- Listing ID #:5055251
- Added:52 day(s) ago
- Updated:September 28, 2025 at 10:27 AM
Rooms and interior
- Bedrooms:4
- Total bathrooms:2
- Full bathrooms:2
- Living area:1,997 sq. ft.
Heating and cooling
- Heating:Forced Air, Hot Air, Oil, Wood
Structure and exterior
- Roof:Asphalt Shingle
- Year built:1915
- Building area:1,997 sq. ft.
- Lot area:2.5 Acres
Schools
- High school:Kearsarge Regional HS
- Middle school:Kearsarge Regional Middle Sch
- Elementary school:Kearsarge Elem Bradford
Utilities
- Sewer:Concrete, Leach Field, Private, Septic
Finances and disclosures
- Price:$3,500,000
- Price per sq. ft.:$1,007.19
- Tax amount:$27,802 (2025)
New listings near 251 Bay Point Road
- Open Sun, 11am to 1pmNew
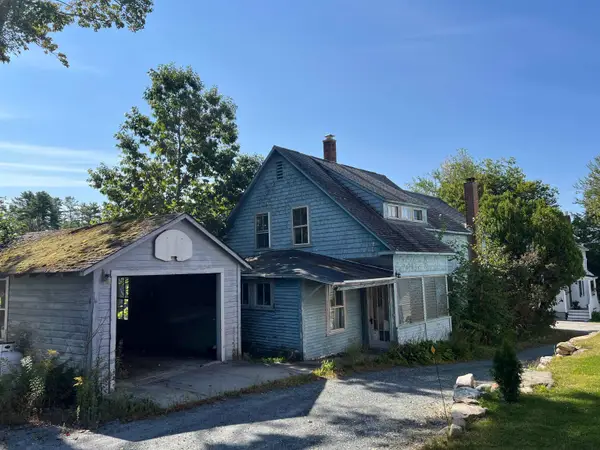 $199,900Active3 beds 2 baths1,538 sq. ft.
$199,900Active3 beds 2 baths1,538 sq. ft.25 Washington Street, Newbury, NH 03255
MLS# 5062785Listed by: RE/MAX SYNERGY - Open Sun, 10am to 12pmNew
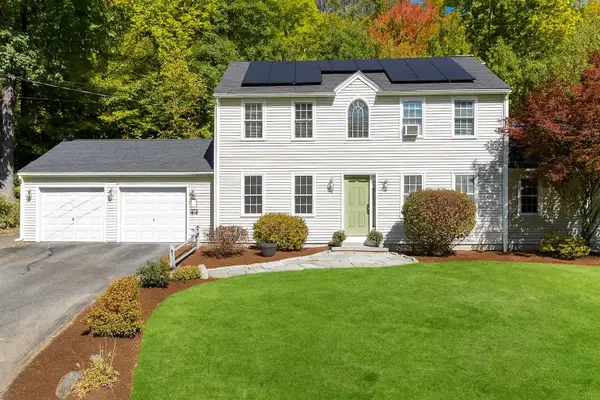 $649,000Active3 beds 3 baths2,397 sq. ft.
$649,000Active3 beds 3 baths2,397 sq. ft.318 Old Post Road, Newbury, NH 03255
MLS# 5062655Listed by: RE/MAX GROUP ONE REALTORS - New
 $450,000Active2 beds 1 baths1,176 sq. ft.
$450,000Active2 beds 1 baths1,176 sq. ft.28 Skytop Drive, Newbury, NH 03255
MLS# 5062204Listed by: DOLAN REAL ESTATE - New
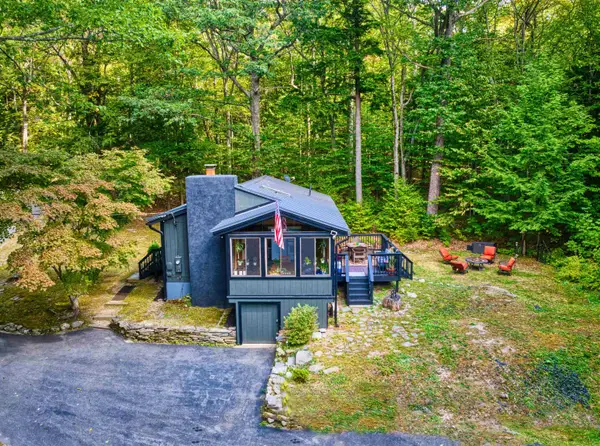 $649,000Active2 beds 1 baths888 sq. ft.
$649,000Active2 beds 1 baths888 sq. ft.14 Pine Cliff Road, Newbury, NH 03255
MLS# 5061759Listed by: DOLAN REAL ESTATE  $549,000Active4 beds 2 baths1,616 sq. ft.
$549,000Active4 beds 2 baths1,616 sq. ft.200 South Road, Newbury, NH 03255
MLS# 5060205Listed by: COLDWELL BANKER LIFESTYLES $534,900Active3 beds 3 baths2,595 sq. ft.
$534,900Active3 beds 3 baths2,595 sq. ft.20 Alpine Circle, Newbury, NH 03255
MLS# 5059930Listed by: KW COASTAL AND LAKES & MOUNTAINS REALTY $1,275,000Pending5 beds 5 baths2,827 sq. ft.
$1,275,000Pending5 beds 5 baths2,827 sq. ft.392 Sutton Road, Newbury, NH 03255
MLS# 5059797Listed by: FOUR SEASONS SOTHEBY'S INT'L REALTY $665,000Active3 beds 2 baths1,648 sq. ft.
$665,000Active3 beds 2 baths1,648 sq. ft.240 Bay Point Road, Newbury, NH 03255
MLS# 5059729Listed by: FOUR SEASONS SOTHEBY'S INT'L REALTY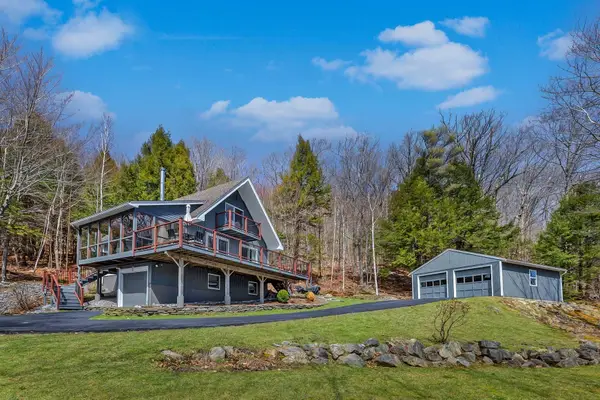 $795,000Active3 beds 2 baths1,600 sq. ft.
$795,000Active3 beds 2 baths1,600 sq. ft.344 Chalk Pond Road, Newbury, NH 03255
MLS# 5059030Listed by: FOUR SEASONS SOTHEBY'S INT'L REALTY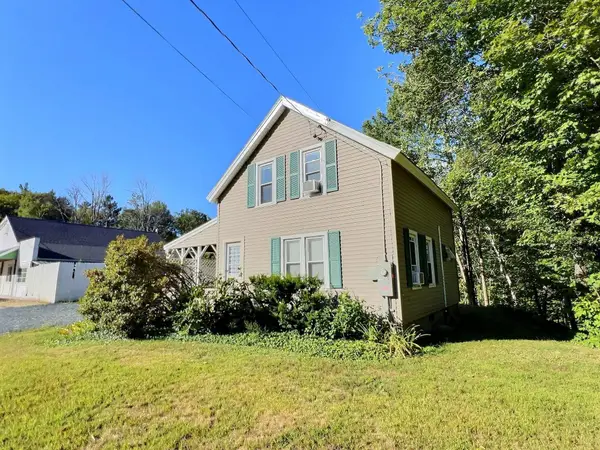 $310,000Active3 beds 1 baths960 sq. ft.
$310,000Active3 beds 1 baths960 sq. ft.896 Route 103, Newbury, NH 03255
MLS# 5058626Listed by: FOUR SEASONS SOTHEBY'S INT'L REALTY
