60 Cheney Road, Newbury, NH 03255
Local realty services provided by:Better Homes and Gardens Real Estate The Milestone Team
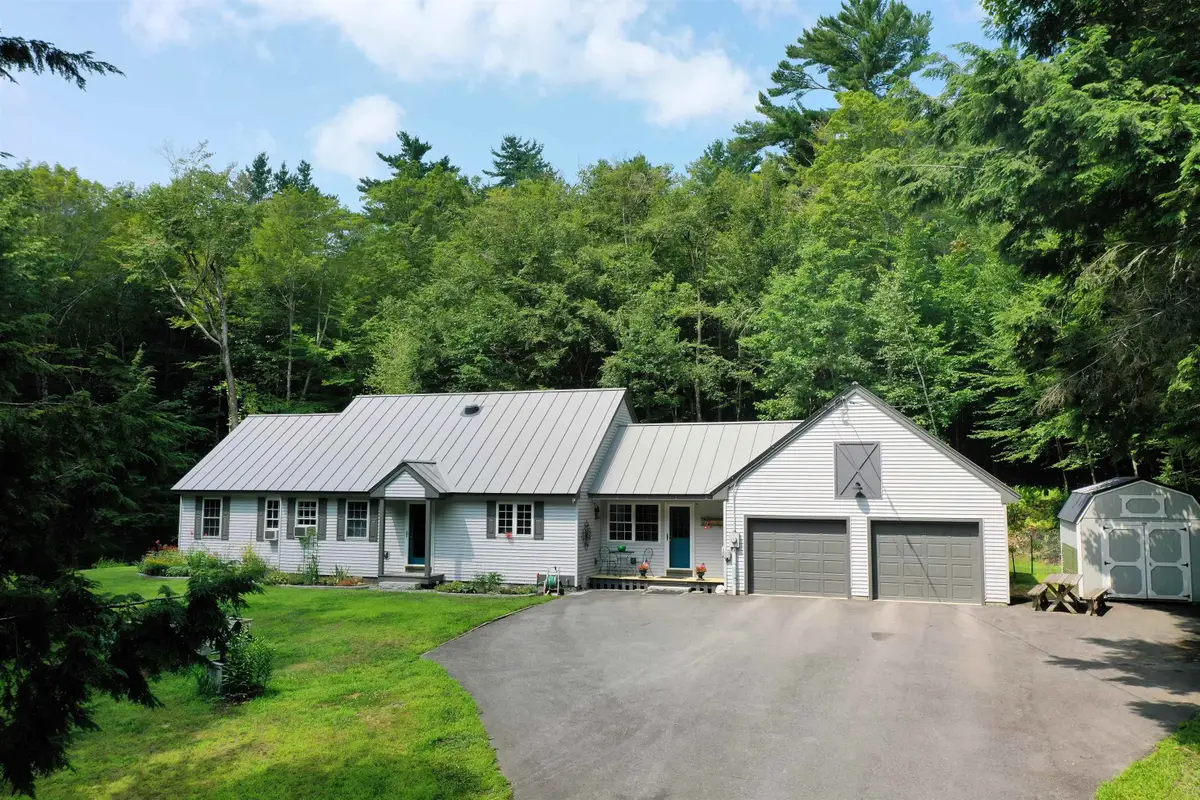
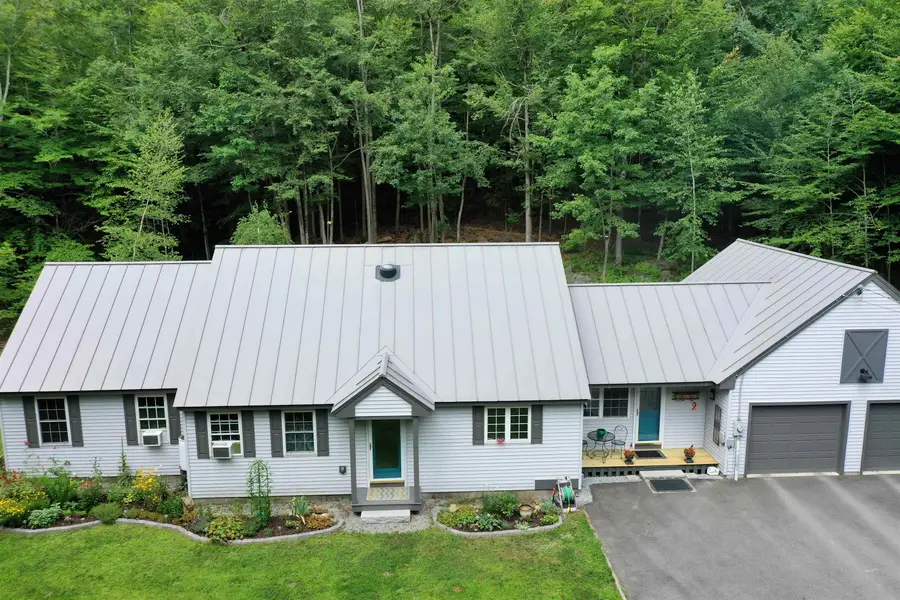
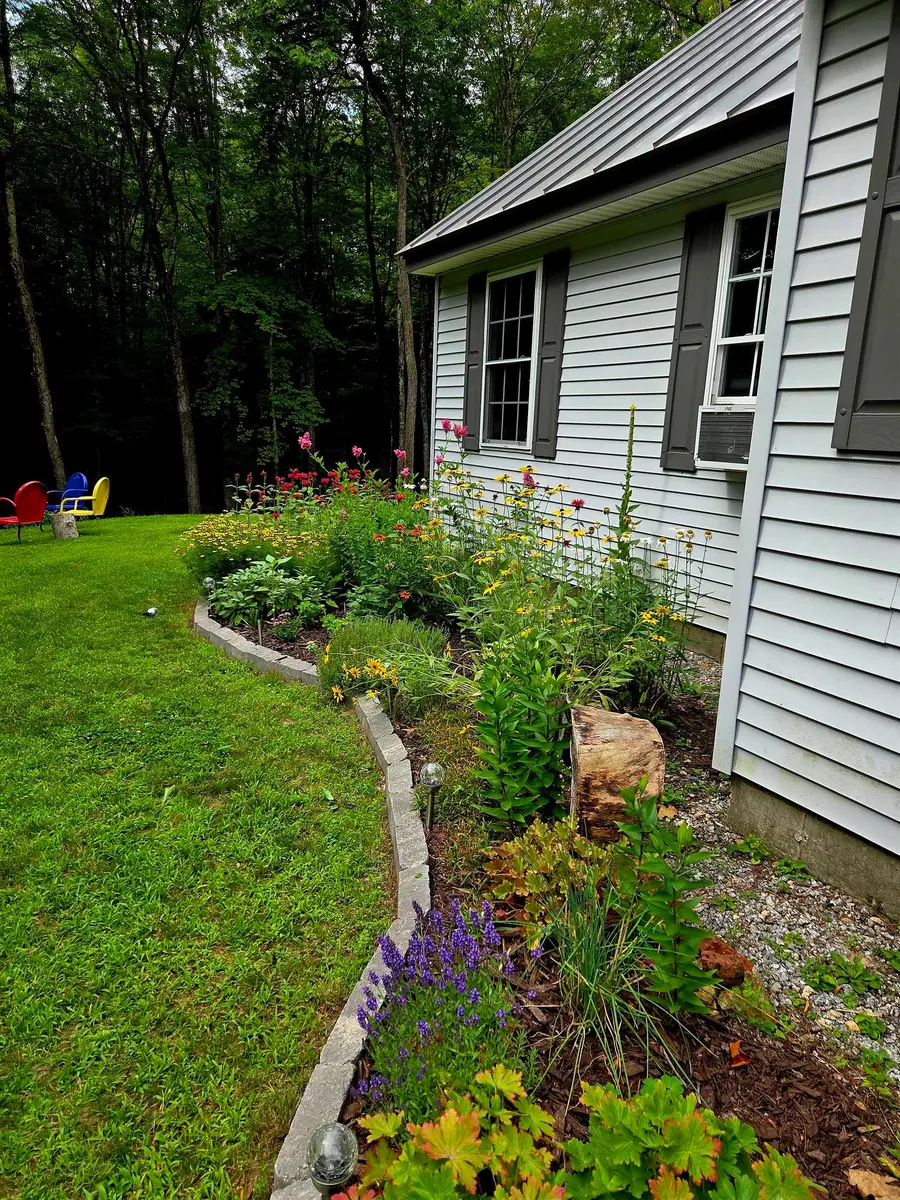
60 Cheney Road,Newbury, NH 03255
$549,000
- 1 Beds
- 3 Baths
- 1,824 sq. ft.
- Single family
- Pending
Listed by:mary lou cummingsCell: 603-748-4260
Office:coldwell banker lifestyles
MLS#:5051602
Source:PrimeMLS
Price summary
- Price:$549,000
- Price per sq. ft.:$194.41
About this home
This is a perfect property set back from the road on 5 tranquil acres for ultimate privacy. First floor living features a spacious primary bedroom with en suite bath and generous walk in closet. The kitchen is a chef’s dream that boasts ample cabinetry, a pantry and easy access to the open dining and living area with a propane cozy stove. The mudroom is perfectly positioned between the attached two car garage and kitche which offers laudry room and 1/2 bath. A stunning screened-in porch for morning coffee or evening wine is steps away from the dining room and adjacent to your private hot tub. Partially finished lower level with 3/4 bath is perfect for a media room and/or home office A full house generator and newer standing seam roof makes living in the country a breeze! Fenced in backyard for pets. Very close to Newbury Harbor on Lake Sunapee and easy access to Mr Sunapee Ski Area. Delayed showings until the open house on Saturday July 19th 10am unilt Noon
Contact an agent
Home facts
- Year built:2003
- Listing Id #:5051602
- Added:30 day(s) ago
- Updated:August 06, 2025 at 06:41 PM
Rooms and interior
- Bedrooms:1
- Total bathrooms:3
- Living area:1,824 sq. ft.
Heating and cooling
- Heating:Hot Water
Structure and exterior
- Roof:Standing Seam
- Year built:2003
- Building area:1,824 sq. ft.
- Lot area:5 Acres
Schools
- High school:Kearsarge Regional HS
- Middle school:Kearsarge Regional Middle Sch
- Elementary school:Kearsarge Elem Bradford
Utilities
- Sewer:On Site Septic Exists
Finances and disclosures
- Price:$549,000
- Price per sq. ft.:$194.41
- Tax amount:$5,290 (2024)
New listings near 60 Cheney Road
- New
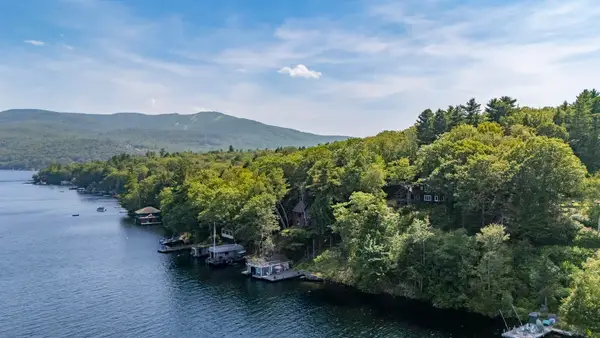 $3,500,000Active4 beds 2 baths1,997 sq. ft.
$3,500,000Active4 beds 2 baths1,997 sq. ft.251 Bay Point Road, Newbury, NH 03255
MLS# 5055251Listed by: KW COASTAL AND LAKES & MOUNTAINS REALTY/N.LONDON  $669,000Active3 beds 2 baths2,080 sq. ft.
$669,000Active3 beds 2 baths2,080 sq. ft.240 Bay Point Road, Newbury, NH 03255
MLS# 5054197Listed by: OWNERENTRY.COM $129,000Active2 Acres
$129,000Active2 Acres00 Brookside Road #lots 7 & 8 or map 032 lots 525-332 & 530-317, Newbury, NH 03255
MLS# 5053991Listed by: COLDWELL BANKER LIFESTYLES - CONCORD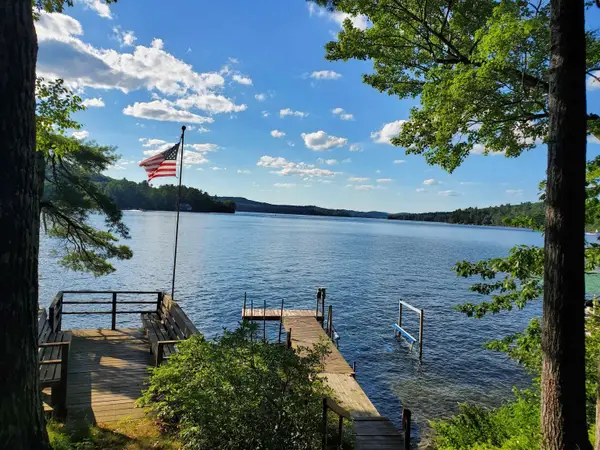 $1,850,000Active4 beds 1 baths924 sq. ft.
$1,850,000Active4 beds 1 baths924 sq. ft.36 Shore Drive, Newbury, NH 03037
MLS# 5053439Listed by: VANESSA STONE REAL ESTATE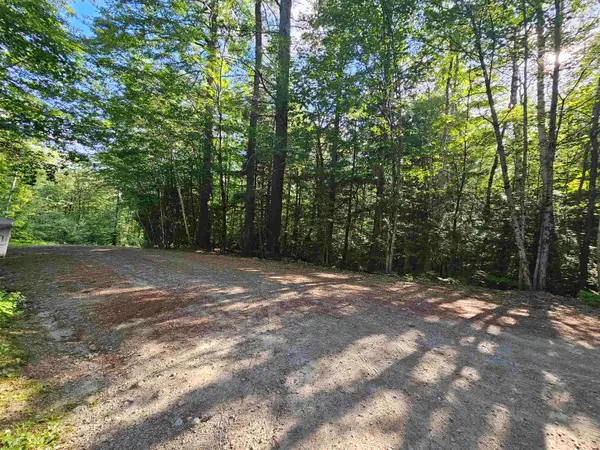 $115,000Active5.27 Acres
$115,000Active5.27 Acres0 Forest Brook Road, Newbury, NH 03255
MLS# 5053103Listed by: COLDWELL BANKER LIFESTYLES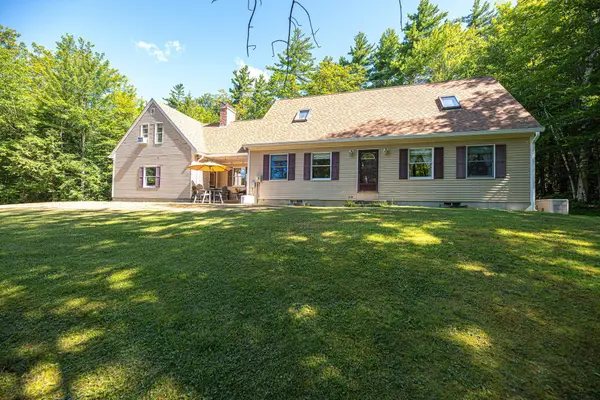 $575,000Active3 beds 2 baths2,922 sq. ft.
$575,000Active3 beds 2 baths2,922 sq. ft.61 Ridgeway Drive, Newbury, NH 03255
MLS# 5053104Listed by: COLDWELL BANKER LIFESTYLES $629,000Active3 beds 3 baths1,826 sq. ft.
$629,000Active3 beds 3 baths1,826 sq. ft.198 Bay Point Road, Newbury, NH 03255
MLS# 5051594Listed by: FOUR SEASONS SOTHEBY'S INT'L REALTY $3,369,000Active3 beds 3 baths2,026 sq. ft.
$3,369,000Active3 beds 3 baths2,026 sq. ft.213 Bay Point Road, Newbury, NH 03255
MLS# 5051596Listed by: FOUR SEASONS SOTHEBY'S INT'L REALTY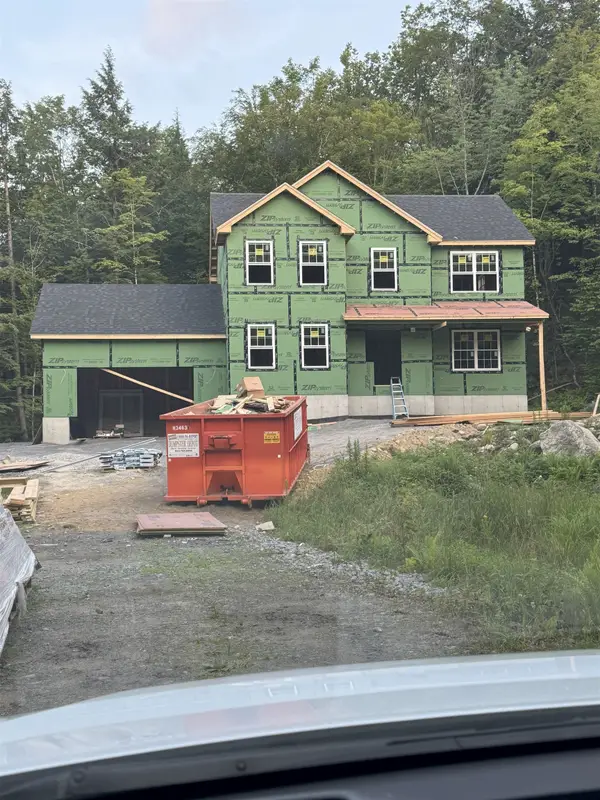 $599,900Pending3 beds 3 baths2,190 sq. ft.
$599,900Pending3 beds 3 baths2,190 sq. ft.61 Brookside Road, Newbury, NH 03255
MLS# 5051508Listed by: RE/MAX INNOVATIVE PROPERTIES
