7-9 Bell Cove Extension, Newbury, NH 03255
Local realty services provided by:Better Homes and Gardens Real Estate The Masiello Group
7-9 Bell Cove Extension,Newbury, NH 03255
$779,000
- 3 Beds
- 3 Baths
- 1,744 sq. ft.
- Single family
- Active
Listed by:tabitha coldwellCell: 603-303-4208
Office:coldwell banker lifestyles
MLS#:5038249
Source:PrimeMLS
Price summary
- Price:$779,000
- Price per sq. ft.:$446.67
About this home
This is your chance to own an extraordinary retreat in Newbury, NH—a prime 2.67-acre estate with TWO distinct homes that offer unbeatable flexibility, investment potential, & enjoyment. At the heart of this property is a charming early 1900s log cabin, a cozy 3-season haven full of history & character. With 964 sq. ft. of warmth & charm, this cabin features 2 bedrooms, a kitchen, a ¾ bath, & living room anchored by a stunning fireplace. The screened porch offers breathtaking lake views, surrounded by lush, meticulously maintained perennial gardens—a true sanctuary lovingly cared for by the same family for 75 years. Below the cabin, is the modern 780 sq. ft. chalet-style home, perched above a 2-car garage with space for boat storage. This year-round escape boasts an open-concept design, a sleek kitchen, an office, a bedroom, & both a full & 1/2 bath. With wood & gas stoves, central A/C, & a generator, comfort is guaranteed in all seasons. Looking to expand? There’s potential to increase living space or turn this into a seasonal rental. Nestled against the 1,800-acre Mt. Sunapee State Park, this property offers unparalleled access to outdoor adventure—whether it's skiing at Mt. Sunapee, lounging at the State Beach, or exploring the scenic hiking trails. Just a short walk to Newbury Harbor, enjoy the beach, docks & restaurants. With Lake Sunapee shimmering in the morning light & the Newbury hills as your backdrop, this is more than a home—it’s a legacy. Agent Interest.
Contact an agent
Home facts
- Year built:1903
- Listing ID #:5038249
- Added:152 day(s) ago
- Updated:September 28, 2025 at 10:27 AM
Rooms and interior
- Bedrooms:3
- Total bathrooms:3
- Full bathrooms:1
- Living area:1,744 sq. ft.
Heating and cooling
- Cooling:Central AC
- Heating:Gas Heater, Hot Air, Wall Furnace, Wood
Structure and exterior
- Roof:Shingle
- Year built:1903
- Building area:1,744 sq. ft.
- Lot area:2.65 Acres
Schools
- High school:Kearsarge Regional HS
- Middle school:Kearsarge Regional Middle Sch
- Elementary school:Kearsarge Elem Bradford
Utilities
- Sewer:On Site Septic Exists
Finances and disclosures
- Price:$779,000
- Price per sq. ft.:$446.67
- Tax amount:$4,160 (2024)
New listings near 7-9 Bell Cove Extension
- Open Sun, 11am to 1pmNew
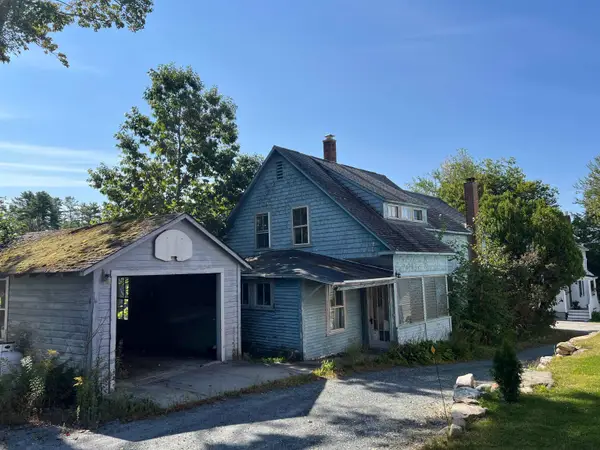 $199,900Active3 beds 2 baths1,538 sq. ft.
$199,900Active3 beds 2 baths1,538 sq. ft.25 Washington Street, Newbury, NH 03255
MLS# 5062785Listed by: RE/MAX SYNERGY - Open Sun, 10am to 12pmNew
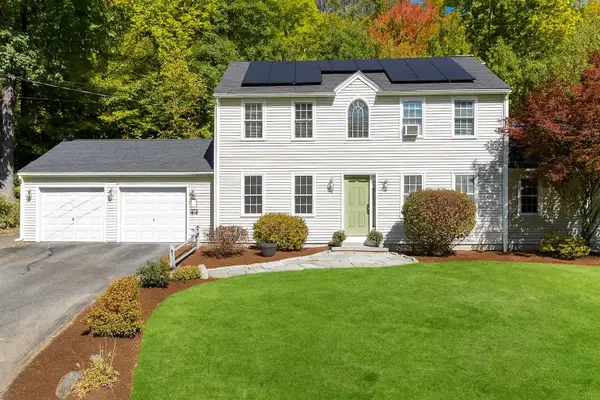 $649,000Active3 beds 3 baths2,397 sq. ft.
$649,000Active3 beds 3 baths2,397 sq. ft.318 Old Post Road, Newbury, NH 03255
MLS# 5062655Listed by: RE/MAX GROUP ONE REALTORS - New
 $450,000Active2 beds 1 baths1,176 sq. ft.
$450,000Active2 beds 1 baths1,176 sq. ft.28 Skytop Drive, Newbury, NH 03255
MLS# 5062204Listed by: DOLAN REAL ESTATE - New
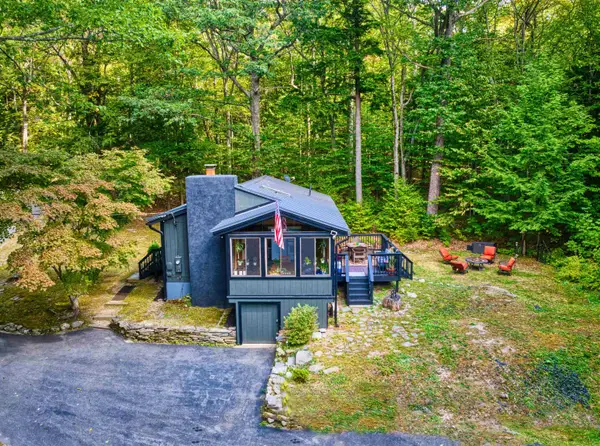 $649,000Active2 beds 1 baths888 sq. ft.
$649,000Active2 beds 1 baths888 sq. ft.14 Pine Cliff Road, Newbury, NH 03255
MLS# 5061759Listed by: DOLAN REAL ESTATE  $549,000Active4 beds 2 baths1,616 sq. ft.
$549,000Active4 beds 2 baths1,616 sq. ft.200 South Road, Newbury, NH 03255
MLS# 5060205Listed by: COLDWELL BANKER LIFESTYLES $534,900Active3 beds 3 baths2,595 sq. ft.
$534,900Active3 beds 3 baths2,595 sq. ft.20 Alpine Circle, Newbury, NH 03255
MLS# 5059930Listed by: KW COASTAL AND LAKES & MOUNTAINS REALTY $1,275,000Pending5 beds 5 baths2,827 sq. ft.
$1,275,000Pending5 beds 5 baths2,827 sq. ft.392 Sutton Road, Newbury, NH 03255
MLS# 5059797Listed by: FOUR SEASONS SOTHEBY'S INT'L REALTY $665,000Active3 beds 2 baths1,648 sq. ft.
$665,000Active3 beds 2 baths1,648 sq. ft.240 Bay Point Road, Newbury, NH 03255
MLS# 5059729Listed by: FOUR SEASONS SOTHEBY'S INT'L REALTY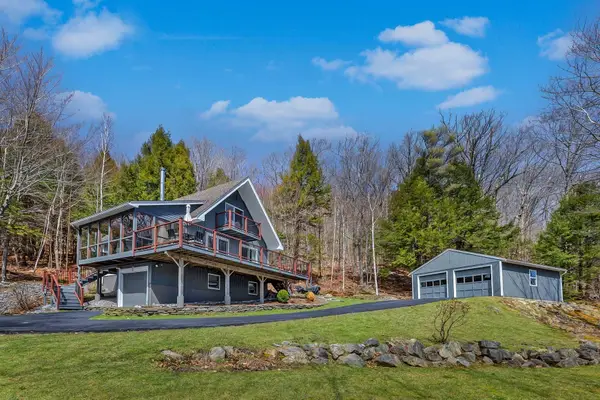 $795,000Active3 beds 2 baths1,600 sq. ft.
$795,000Active3 beds 2 baths1,600 sq. ft.344 Chalk Pond Road, Newbury, NH 03255
MLS# 5059030Listed by: FOUR SEASONS SOTHEBY'S INT'L REALTY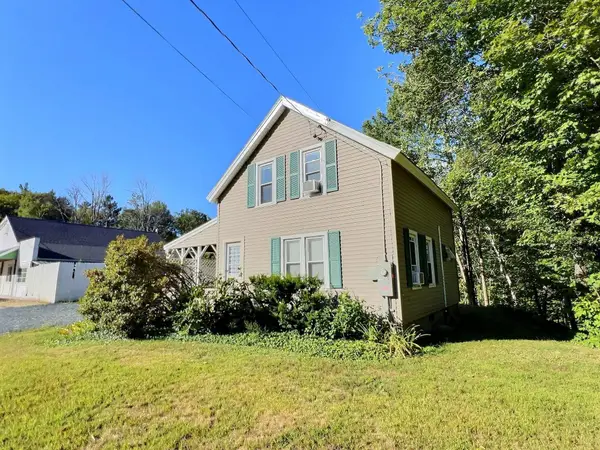 $310,000Active3 beds 1 baths960 sq. ft.
$310,000Active3 beds 1 baths960 sq. ft.896 Route 103, Newbury, NH 03255
MLS# 5058626Listed by: FOUR SEASONS SOTHEBY'S INT'L REALTY
