12 Kimball Street, Northfield, NH 03276
Local realty services provided by:Better Homes and Gardens Real Estate The Masiello Group
12 Kimball Street,Northfield, NH 03276
$325,000
- 2 Beds
- 2 Baths
- 1,412 sq. ft.
- Mobile / Manufactured
- Active
Upcoming open houses
- Sun, Nov 0211:00 am - 01:00 pm
Listed by:drew duffy faganPhone: 603-440-5093
Office:bhhs verani bedford
MLS#:5067595
Source:PrimeMLS
Price summary
- Price:$325,000
- Price per sq. ft.:$230.17
About this home
Welcome to this exceptional HOME—where comfort meets custom craftsmanship and effortless style. Step into the heart of the home: a chef’s dream kitchen, thoughtfully designed with high-end appliances, abundant cabinetry, and surfaces made to entertain and delight. The recent addition adds modern charm while retaining the home’s character—listed as a 2-bedroom, yet offering potential for a third bedroom or home office. Indoor and outdoor living blend seamlessly into the expansive, fully-fenced backyard—a true private oasis. Here, you’ll find a custom brick pizza oven, perfect for warm nights of alfresco dining, laughter, and memories made under the sky. The space is ideal for both quiet relaxation and larger gatherings. The location is equally enticing. Just minutes away is the upscale shopping destination Tanger Outlets Tilton with top brands and open-air convenience. Meanwhile, the serene surroundings of the Lakes Region offer scenic drives, nature outings, and easy access to recreational escapes. This home is more than a place to live, it's a HOME. Showings begin on Sunday 11/2 at the open house from 11am-1pm
Contact an agent
Home facts
- Year built:1984
- Listing ID #:5067595
- Added:1 day(s) ago
- Updated:October 31, 2025 at 10:25 AM
Rooms and interior
- Bedrooms:2
- Total bathrooms:2
- Full bathrooms:2
- Living area:1,412 sq. ft.
Heating and cooling
- Heating:Oil
Structure and exterior
- Roof:Metal
- Year built:1984
- Building area:1,412 sq. ft.
- Lot area:0.23 Acres
Schools
- High school:Winnisquam High School
- Middle school:Winnisquam Middle School
- Elementary school:Union Sanborn Elementary
Utilities
- Sewer:Public Available
Finances and disclosures
- Price:$325,000
- Price per sq. ft.:$230.17
- Tax amount:$2,207 (2024)
New listings near 12 Kimball Street
 $499,900Pending3 beds 2 baths2,791 sq. ft.
$499,900Pending3 beds 2 baths2,791 sq. ft.290 Oak Hill Road, Northfield, NH 03276
MLS# 5066649Listed by: LAMACCHIA REALTY, INC.- Open Sat, 12 to 2pm
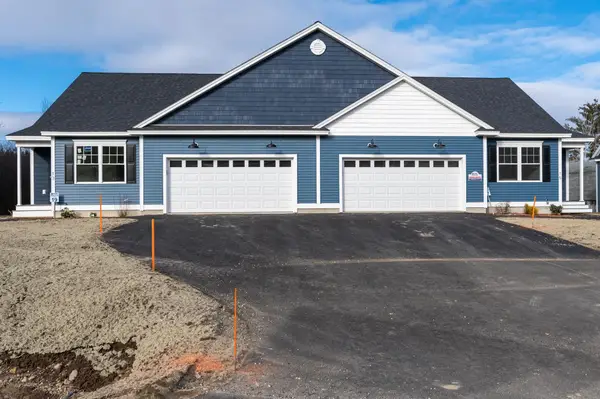 $534,900Active2 beds 2 baths1,574 sq. ft.
$534,900Active2 beds 2 baths1,574 sq. ft.50 Millstone Drive #57, Northfield, NH 03276
MLS# 5066376Listed by: RE/MAX INNOVATIVE PROPERTIES  $619,777Pending3 beds 2 baths1,537 sq. ft.
$619,777Pending3 beds 2 baths1,537 sq. ft.110 Knowles Pond Road, Northfield, NH 03276
MLS# 5062744Listed by: WHITE WATER REALTY GROUP/FRANKLIN $524,900Active3 beds 3 baths1,872 sq. ft.
$524,900Active3 beds 3 baths1,872 sq. ft.53 Oak Hill Road, Northfield, NH 03276
MLS# 5063079Listed by: COLDWELL BANKER REALTY BEDFORD NH $434,900Active3 beds 2 baths1,913 sq. ft.
$434,900Active3 beds 2 baths1,913 sq. ft.23 Canterbury Crossing, Northfield, NH 03276
MLS# 5062042Listed by: EXP REALTY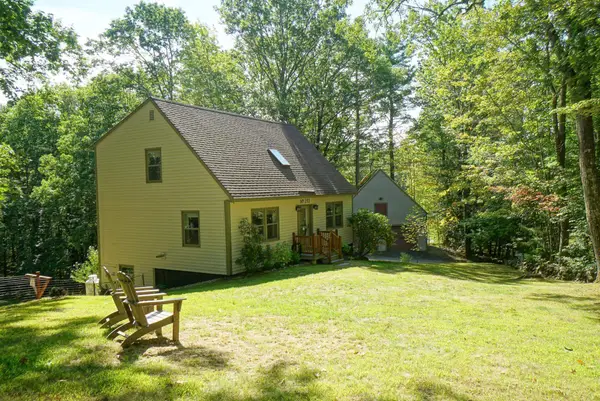 $559,999Active4 beds 4 baths2,572 sq. ft.
$559,999Active4 beds 4 baths2,572 sq. ft.292 Shaw Road, Northfield, NH 03276
MLS# 5061312Listed by: BHHS VERANI NASHUA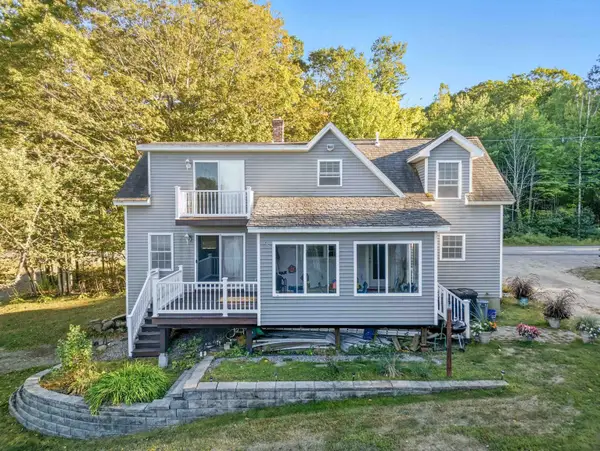 $599,900Active3 beds 2 baths2,413 sq. ft.
$599,900Active3 beds 2 baths2,413 sq. ft.282 Bay Hill Road, Northfield, NH 03276
MLS# 5060457Listed by: BHHS VERANI BELMONT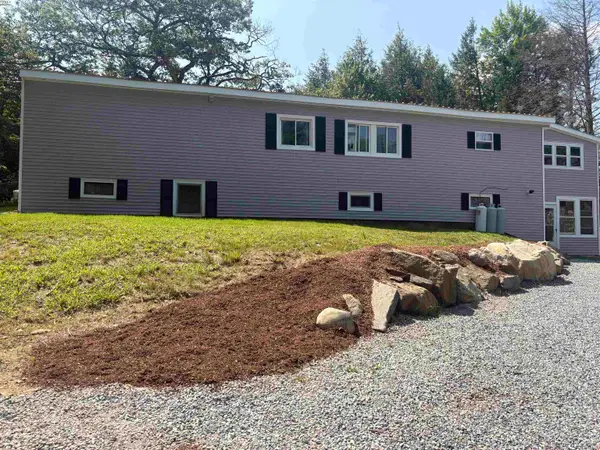 $319,900Active4 beds 2 baths2,413 sq. ft.
$319,900Active4 beds 2 baths2,413 sq. ft.18 Shady Lane, Northfield, NH 03276
MLS# 5057516Listed by: KELLER WILLIAMS GATEWAY REALTY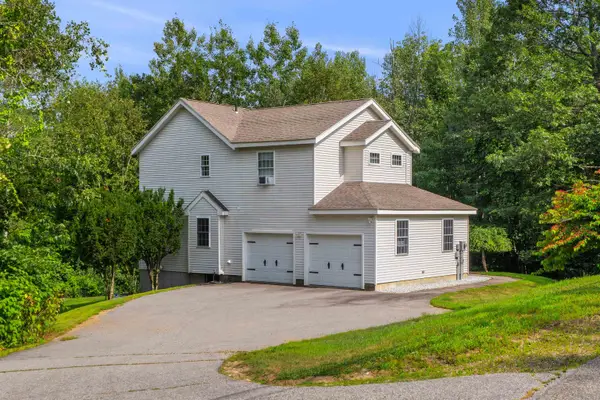 $499,000Active3 beds 3 baths2,133 sq. ft.
$499,000Active3 beds 3 baths2,133 sq. ft.9 Tallwood Drive, Northfield, NH 03276
MLS# 5055877Listed by: COLDWELL BANKER REALTY BEDFORD NH
