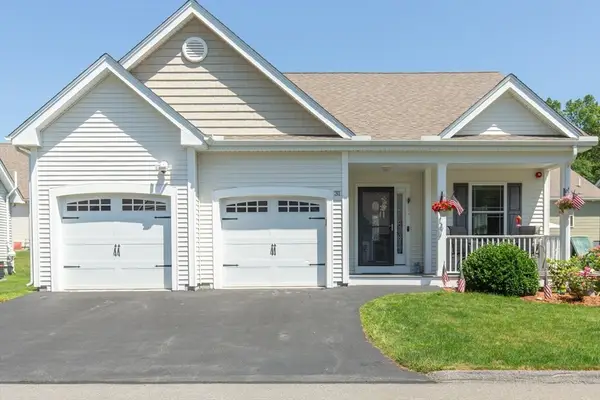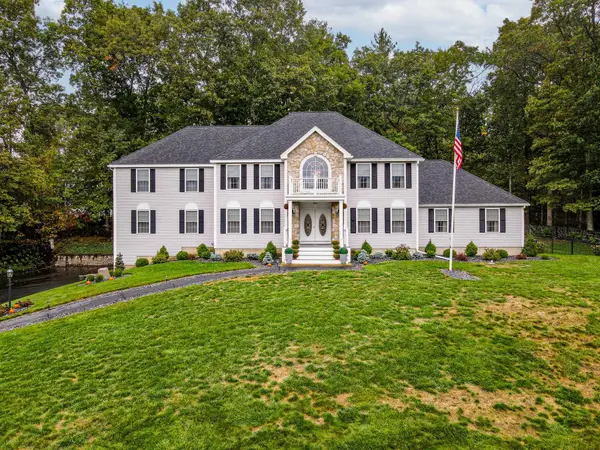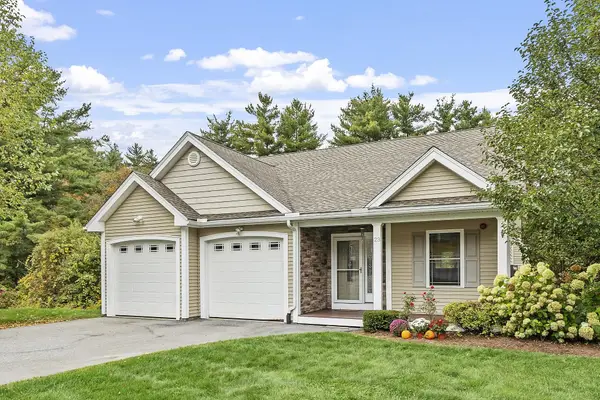126 Frontier Drive, Pelham, NH 03076
Local realty services provided by:Better Homes and Gardens Real Estate The Milestone Team
126 Frontier Drive,Pelham, NH 03076
$857,500
- 4 Beds
- 3 Baths
- 2,540 sq. ft.
- Single family
- Active
Upcoming open houses
- Mon, Sep 2911:30 am - 01:30 pm
Listed by:jamie dee frontiero
Office:william raveis r.e, the dolores person group llc.
MLS#:5063191
Source:PrimeMLS
Price summary
- Price:$857,500
- Price per sq. ft.:$195.33
About this home
OPEN MONDAY 11:30-1:30. Nestled inside a well established cul-de-sac neighborhood this impeccable property boasts a Fashionable Interior, Three-Car Garage and a Sprawling Landscape! Set amidst a serene backdrop yet mere minutes from daily shopping venues & major commuter routes, this move-in-ready home offers a thoughtful collection of upgrades, a spacious layout & long list of super trendy finishes. The heart of the home is adorned with gleaming hardwood floors, fresh paint and couture appointments, all within a refined yet relaxed atmosphere. There's a comfortable living room with a cozy gas fireplace, a well appointed eat-in kitchen, an elegant formal dining room & an amazing family-sun room which gazes out over a magnificent back yard oasis where an expansive new deck, stone patio and firepit beckons family n friends to gather & mingle. The main level of the home continues with a handy mudroom, a large pantry and a 1/2 bath-laundry room , complete with custom built in cabinets. Once upstairs, you'll discover an oh-so spacious Master En-Suite Bedroom with a renovated bath, newer hardwood floors & a stunning custom walk-in closet! Down the hall you'll find 3 more guest bedrooms & an updated family bath.The lower level offers a work out area, storage and a wicked cool SAUNA! The 3 Bay Garage is massive with plenty of room for cars, equipment and more! The Perfect Pelham Property!
Contact an agent
Home facts
- Year built:2013
- Listing ID #:5063191
- Added:2 day(s) ago
- Updated:September 29, 2025 at 10:26 AM
Rooms and interior
- Bedrooms:4
- Total bathrooms:3
- Full bathrooms:2
- Living area:2,540 sq. ft.
Heating and cooling
- Cooling:Central AC
Structure and exterior
- Roof:Asphalt Shingle
- Year built:2013
- Building area:2,540 sq. ft.
- Lot area:1.07 Acres
Schools
- High school:Pelham High School
- Middle school:Pelham Memorial School
- Elementary school:Pelham Elementary School
Utilities
- Sewer:Private
Finances and disclosures
- Price:$857,500
- Price per sq. ft.:$195.33
- Tax amount:$11,074 (2024)
New listings near 126 Frontier Drive
- New
 $679,900Active2 beds 3 baths2,108 sq. ft.
$679,900Active2 beds 3 baths2,108 sq. ft.31 Sagewood Dr #31, Pelham, NH 03076
MLS# 73435763Listed by: Keller Williams Gateway Realty - New
 $1,200,000Active5 beds 5 baths5,126 sq. ft.
$1,200,000Active5 beds 5 baths5,126 sq. ft.7 Lyons Way, Pelham, NH 03076
MLS# 5062985Listed by: FOUNDATION BROKERAGE GROUP - New
 $610,000Active2 beds 2 baths1,432 sq. ft.
$610,000Active2 beds 2 baths1,432 sq. ft.23 Whispering Oaks Road, Pelham, NH 03076
MLS# 5062860Listed by: KELLER WILLIAMS GATEWAY REALTY/SALEM  $599,000Pending3 beds 2 baths1,450 sq. ft.
$599,000Pending3 beds 2 baths1,450 sq. ft.20 Melody Lane, Pelham, NH 03076
MLS# 5062228Listed by: WWW.HOMEZU.COM- New
 $1,199,000Active4 beds 4 baths3,176 sq. ft.
$1,199,000Active4 beds 4 baths3,176 sq. ft.Lot 4 Canterbury Road, Pelham, NH 03076
MLS# 5062041Listed by: DIPIETRO GROUP REAL ESTATE  $939,900Pending4 beds 3 baths3,511 sq. ft.
$939,900Pending4 beds 3 baths3,511 sq. ft.12 Ballard Road, Pelham, NH 03076
MLS# 5061474Listed by: EXP REALTY $475,000Active2 beds 2 baths1,753 sq. ft.
$475,000Active2 beds 2 baths1,753 sq. ft.446 Mammoth Road, Pelham, NH 03076
MLS# 5061414Listed by: SUSAN J TISBERT REALTY $1,100,000Active5 beds 5 baths4,526 sq. ft.
$1,100,000Active5 beds 5 baths4,526 sq. ft.118 Jeremy Hill Road, Pelham, NH 03076
MLS# 5061394Listed by: FOUNDATION BROKERAGE GROUP $325,000Pending3 beds 2 baths1,453 sq. ft.
$325,000Pending3 beds 2 baths1,453 sq. ft.7 Little Island Park, Pelham, NH 03076
MLS# 5061251Listed by: FAIRMARKET ADVISORS, LLC
