7 Lyons Way, Pelham, NH 03076
Local realty services provided by:Better Homes and Gardens Real Estate The Masiello Group
7 Lyons Way,Pelham, NH 03076
$1,200,000
- 5 Beds
- 5 Baths
- 5,126 sq. ft.
- Single family
- Pending
Listed by: kelli gilbride
Office: foundation brokerage group
MLS#:5062985
Source:PrimeMLS
Price summary
- Price:$1,200,000
- Price per sq. ft.:$183.4
About this home
This residence truly has it all under one expansive roof, highlighted by a rare main-level, 1,500 sq. ft. IN LAW suite. The suite’s remarkable, oversized living room must be seen to be appreciated ideal for multigenerational living, long-term guests, an au pair, or a luxurious first-floor primary alternative. With generous proportions and seamless proximity to the main home, it offers independent everyday living without sacrificing connection. Beyond the in-law, a dramatic entry opens to a grand foyer that sets the tone for the entire home. The first floor includes formal living and dining rooms and a beautifully updated kitchen with custom cabinetry, quartz countertops, and high-end stainless steel appliances. An oversized family room with vaulted ceilings and a cozy gas fireplace makes entertaining effortless. Just off the family room, a three-season porch overlooks the serene backyard complete with a hot tub so you can unwind in style nearly year-round. Upstairs, the primary suite impresses with a massive walk-in closet and a spa-like ensuite featuring a tiled shower and soaking tub. Three additional spacious bedrooms and a full bath complete the second level. The pristine lower level offers versatile spaces including a craft room, half bath, wine room, and easy potential for a home gym and hobby needs are covered. Even the three-car garage elevates with brand new epoxy flooring.Perfectly situated at the end of a private cul-de-sac on over 2 acres.
Contact an agent
Home facts
- Year built:2001
- Listing ID #:5062985
- Added:46 day(s) ago
- Updated:November 11, 2025 at 08:32 AM
Rooms and interior
- Bedrooms:5
- Total bathrooms:5
- Full bathrooms:3
- Living area:5,126 sq. ft.
Heating and cooling
- Cooling:Central AC
- Heating:Oil
Structure and exterior
- Roof:Asphalt Shingle
- Year built:2001
- Building area:5,126 sq. ft.
- Lot area:2.15 Acres
Utilities
- Sewer:Septic, Septic Design Available
Finances and disclosures
- Price:$1,200,000
- Price per sq. ft.:$183.4
- Tax amount:$18,146 (2024)
New listings near 7 Lyons Way
- Open Sat, 11am to 1pmNew
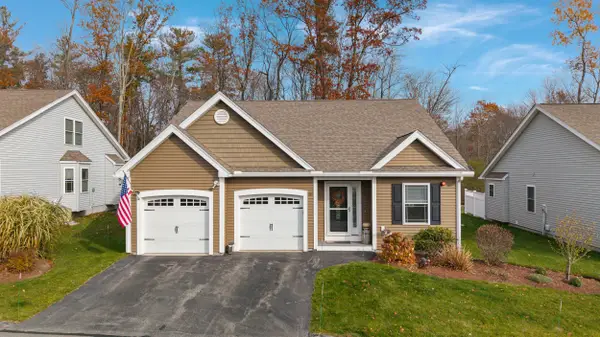 $639,000Active2 beds 2 baths1,475 sq. ft.
$639,000Active2 beds 2 baths1,475 sq. ft.50 Sagewood Drive, Pelham, NH 03076
MLS# 5069175Listed by: KELLER WILLIAMS GATEWAY REALTY - Open Sun, 12 to 2pmNew
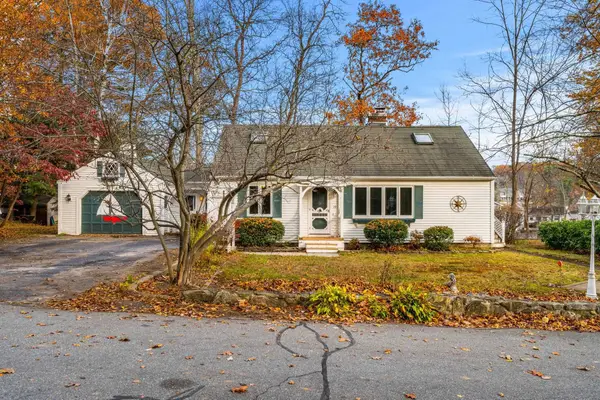 $550,000Active3 beds 1 baths1,710 sq. ft.
$550,000Active3 beds 1 baths1,710 sq. ft.19 Mcgrath Road, Pelham, NH 03076
MLS# 5069171Listed by: COLDWELL BANKER REALTY BEDFORD NH - New
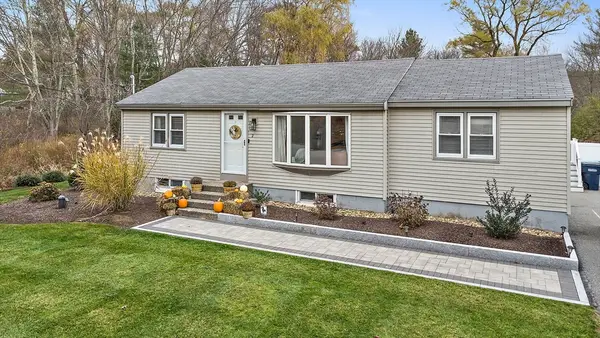 $519,000Active3 beds 2 baths1,311 sq. ft.
$519,000Active3 beds 2 baths1,311 sq. ft.2 Iris Ave, Pelham, NH 03076
MLS# 73452432Listed by: ERA Key Realty Services - New
 $759,000Active4 beds 3 baths2,288 sq. ft.
$759,000Active4 beds 3 baths2,288 sq. ft.41a Ledge Road, Pelham, NH 03076
MLS# 5068547Listed by: BHHS VERANI REALTY ANDOVER 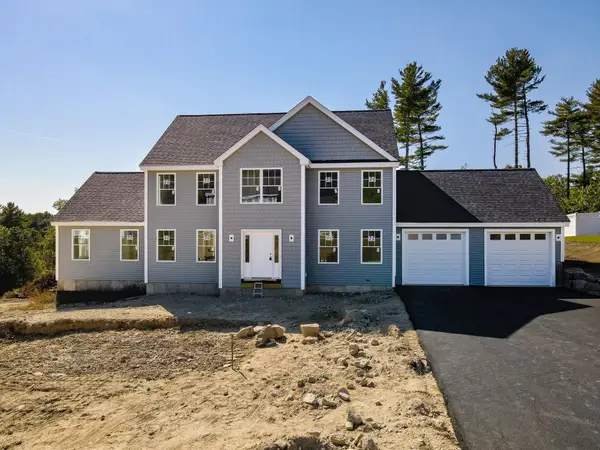 $899,900Active4 beds 3 baths2,665 sq. ft.
$899,900Active4 beds 3 baths2,665 sq. ft.59 Thistlewood Drive #47, Pelham, NH 03076
MLS# 5068014Listed by: FOUNDATION BROKERAGE GROUP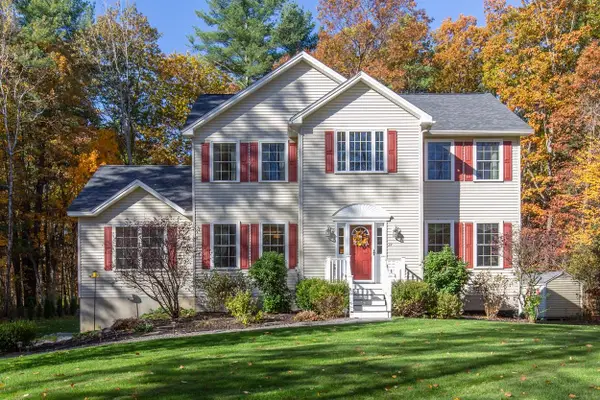 $849,900Active3 beds 3 baths2,790 sq. ft.
$849,900Active3 beds 3 baths2,790 sq. ft.34 Frontier Drive, Pelham, NH 03076
MLS# 5067118Listed by: KELLER WILLIAMS GATEWAY REALTY/SALEM $756,000Pending4 beds 3 baths3,002 sq. ft.
$756,000Pending4 beds 3 baths3,002 sq. ft.5 Stephanie Drive, Pelham, NH 03076
MLS# 5066944Listed by: BHHS VERANI SALEM $679,500Active2 beds 2 baths1,695 sq. ft.
$679,500Active2 beds 2 baths1,695 sq. ft.11 Venus Way, Pelham, NH 03076
MLS# 5066577Listed by: EAST KEY REALTY $699,900Active4 beds 4 baths2,292 sq. ft.
$699,900Active4 beds 4 baths2,292 sq. ft.2 Fletcher Drive, Pelham, NH 03076
MLS# 5065865Listed by: BHHS VERANI REALTY METHUEN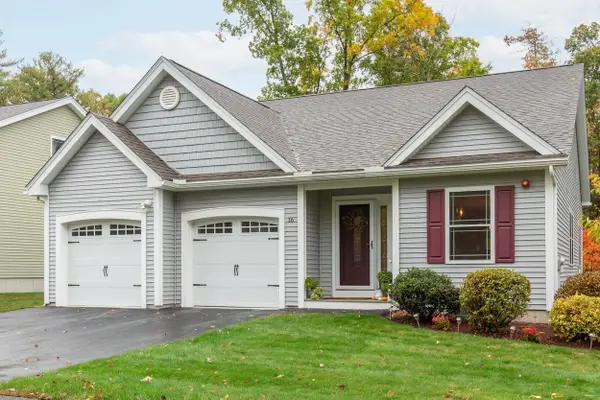 $659,900Active2 beds 2 baths1,593 sq. ft.
$659,900Active2 beds 2 baths1,593 sq. ft.16 Dragonfly Drive, Pelham, NH 03076
MLS# 5065194Listed by: KELLER WILLIAMS GATEWAY REALTY/SALEM
