215 General Miller Road, Peterborough, NH 03458
Local realty services provided by:Better Homes and Gardens Real Estate The Masiello Group
215 General Miller Road,Peterborough, NH 03458
$1,850,000
- 4 Beds
- 7 Baths
- 6,376 sq. ft.
- Single family
- Active
Listed by: kathy mclaughlin
Office: four seasons sotheby's international realty
MLS#:5060028
Source:PrimeMLS
Price summary
- Price:$1,850,000
- Price per sq. ft.:$236.45
About this home
MAGNIFICENT LUXURY HOME WITH POND AND MOUNTAIN VIEWS. This custom home offers a rare blend of luxury, comfort, and resort-style amenities—all set against sweeping mountain and pond views. Thoughtfully designed for both entertaining and everyday living, it features vaulted ceilings, French doors, and an open-concept layout connecting the kitchen, dining, and family spaces. The first-floor primary suite includes a spa-like bath and an expansive walk-in closet, while upstairs offers three additional bedrooms and two full baths. The walkout lower level is built for fun, complete with a glass-enclosed theater, second kitchen, a walk in wine cellar and spacious game area. Step outside and be transported : the grounds feature a free-form pool with waterfall, hot tub with bar, and a heated pool house with fieldstone fireplace creating an ideal setting for entertaining in every season. A professionally designed short-game golf complex features a putting surface and rare 90+ yard approach shot—adding a unique finishing touch. Luxury, recreation, and incredible views—this home has it all.
Contact an agent
Home facts
- Year built:1998
- Listing ID #:5060028
- Added:95 day(s) ago
- Updated:December 01, 2025 at 11:26 AM
Rooms and interior
- Bedrooms:4
- Total bathrooms:7
- Full bathrooms:1
- Living area:6,376 sq. ft.
Heating and cooling
- Heating:Baseboard, Hot Water, Multi Zone
Structure and exterior
- Year built:1998
- Building area:6,376 sq. ft.
- Lot area:10.55 Acres
Schools
- High school:Contoocook Valley Regional Hig
- Middle school:South Meadow School
- Elementary school:Peterborough Elem School
Utilities
- Sewer:Leach Field, Private
Finances and disclosures
- Price:$1,850,000
- Price per sq. ft.:$236.45
- Tax amount:$27,712 (2025)
New listings near 215 General Miller Road
- Open Sat, 1 to 4pmNew
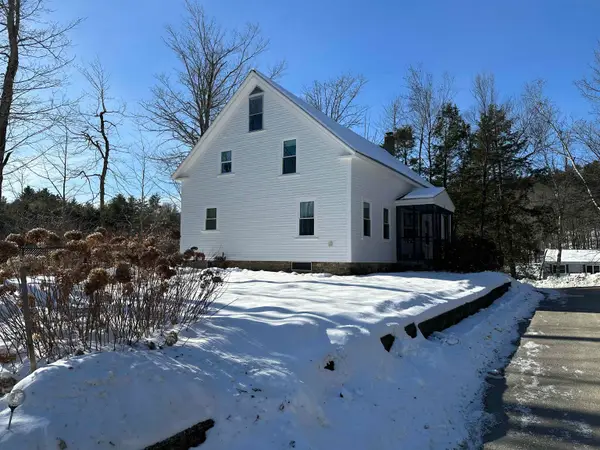 $419,900Active4 beds 2 baths2,058 sq. ft.
$419,900Active4 beds 2 baths2,058 sq. ft.22 Altemont Street, Peterborough, NH 03458
MLS# 5071567Listed by: TIEGER REALTY CO. INC. - Open Fri, 3 to 4pmNew
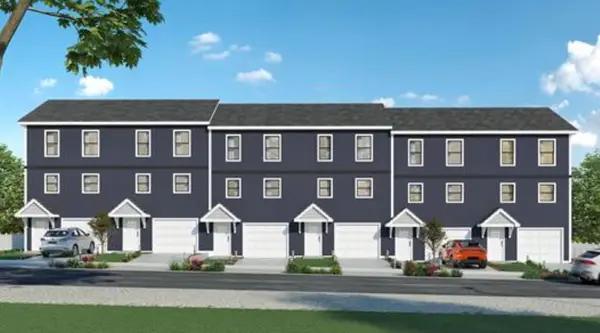 $315,000Active2 beds 2 baths1,115 sq. ft.
$315,000Active2 beds 2 baths1,115 sq. ft.45 Lucy Lane, Peterborough, NH 03458
MLS# 5071410Listed by: EXP REALTY - New
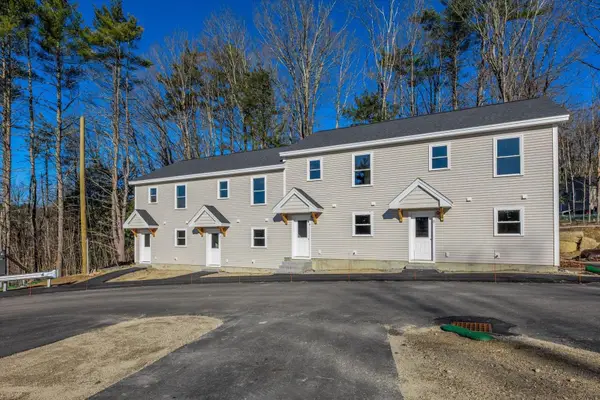 $310,000Active2 beds 2 baths1,115 sq. ft.
$310,000Active2 beds 2 baths1,115 sq. ft.37 Lucy Lane, Peterborough, NH 03458
MLS# 5071253Listed by: EXP REALTY - New
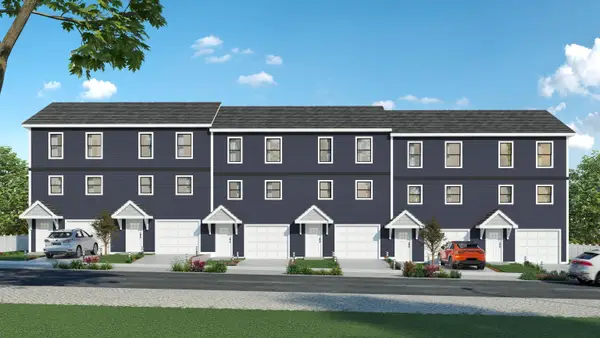 $315,000Active2 beds 2 baths1,115 sq. ft.
$315,000Active2 beds 2 baths1,115 sq. ft.47 Lucy Lane, Peterborough, NH 03458
MLS# 5071255Listed by: EXP REALTY - New
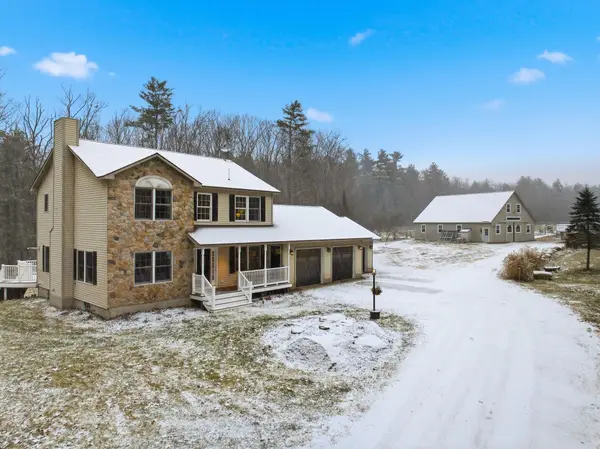 $689,000Active4 beds 3 baths2,087 sq. ft.
$689,000Active4 beds 3 baths2,087 sq. ft.37 Ashlee Drive, Peterborough, NH 03458
MLS# 5071215Listed by: EXP REALTY - Open Sat, 11am to 1pmNew
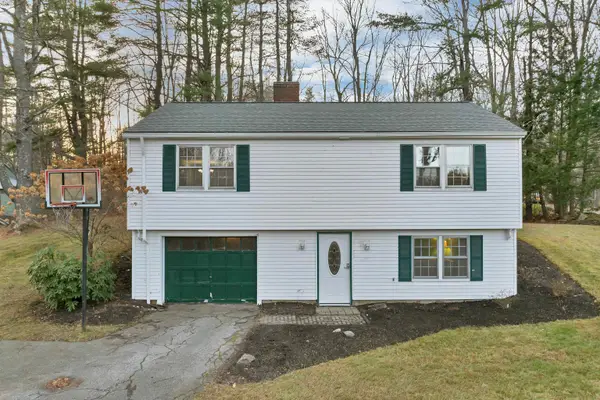 $325,000Active3 beds 1 baths1,168 sq. ft.
$325,000Active3 beds 1 baths1,168 sq. ft.164 Old Street Road, Peterborough, NH 03458
MLS# 5071128Listed by: EXP REALTY 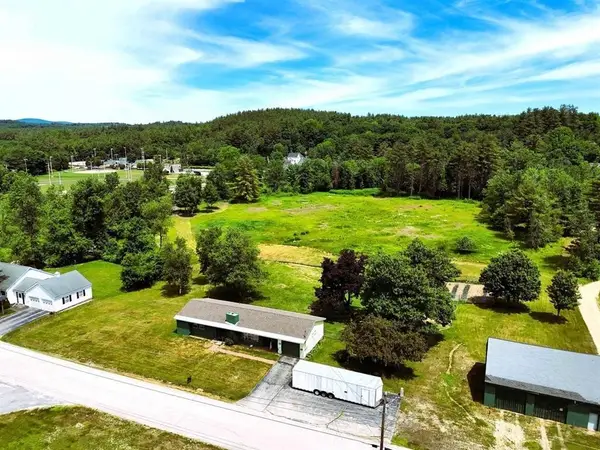 $900,000Active3 beds 1 baths1,384 sq. ft.
$900,000Active3 beds 1 baths1,384 sq. ft.15 Evans Road, Peterborough, NH 03458
MLS# 5070394Listed by: CENTURY 21 CARDINAL $619,000Active3 beds 3 baths1,762 sq. ft.
$619,000Active3 beds 3 baths1,762 sq. ft.11 Legacy Lane, Peterborough, NH 03458
MLS# 5070342Listed by: EXP REALTY $249,000Active1.54 Acres
$249,000Active1.54 Acres4 Cedar Ridge Drive, Peterborough, NH 03458
MLS# 5070081Listed by: EXP REALTY $229,000Active1.4 Acres
$229,000Active1.4 Acres3 Cedar Ridge Drive, Peterborough, NH 03458
MLS# 5070118Listed by: EXP REALTY
