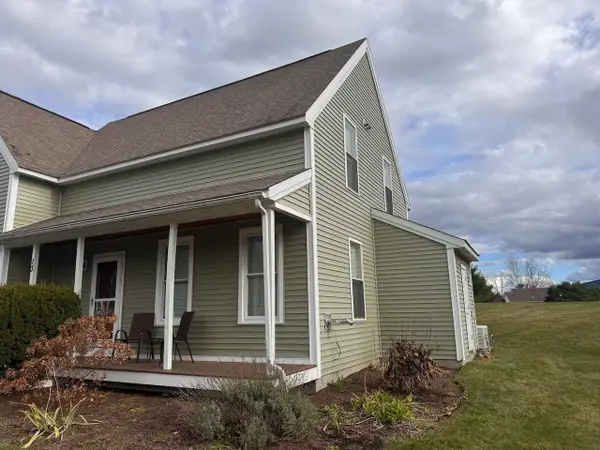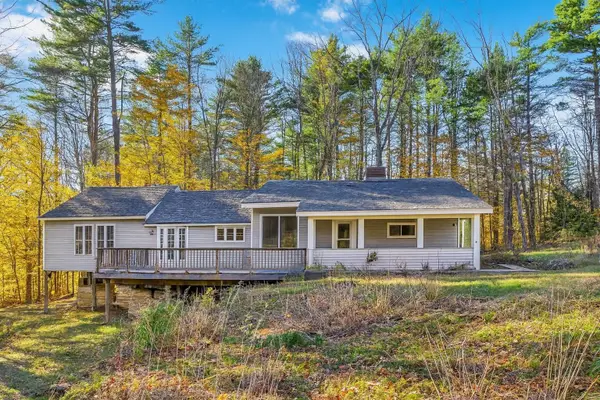23 Currier Avenue, Peterborough, NH 03458
Local realty services provided by:Better Homes and Gardens Real Estate The Masiello Group
23 Currier Avenue,Peterborough, NH 03458
$330,000
- 3 Beds
- 2 Baths
- 1,330 sq. ft.
- Single family
- Active
Listed by:lisa stone
Office:keller williams realty metro-keene
MLS#:5067602
Source:PrimeMLS
Price summary
- Price:$330,000
- Price per sq. ft.:$124.06
About this home
A prime opportunity awaits a motivated buyer or investor in one of Peterborough's most desirable, well-established neighborhoods. This classic 1960s Ranch, boasting great bones and 1,330 square feet of single-level living, is ideally located close to schools and the vibrant downtown area, offering tremendous potential for future equity. The home features three bedrooms, one and a half bathrooms, and a practical two-car attached garage. Interior details include attractive oak hardwood floors throughout the main living areas and a traditional wood-burning fireplace in the living room, adding warmth and character. Practical updates include the installation of vinyl windows approximately ten years ago. The home will soon need a new roof and a new boiler, and the exterior requires new paint. Due to its current condition and the fact that the seller is unable to commit to any repairs (as the property is subject to a reverse mortgage), it is highly unlikely to qualify for FHA or VA financing; buyers should plan for a cash purchase or conventional renovation loan. This is an excellent chance for a cash buyer or contractor to renovate and customize a solid home in a premium location. Location! Location! OPEN HOUSE THURSDAY 10/30 4 to 6.
Contact an agent
Home facts
- Year built:1963
- Listing ID #:5067602
- Added:1 day(s) ago
- Updated:October 31, 2025 at 10:25 AM
Rooms and interior
- Bedrooms:3
- Total bathrooms:2
- Full bathrooms:1
- Living area:1,330 sq. ft.
Heating and cooling
- Heating:Baseboard, Hot Water, Oil
Structure and exterior
- Roof:Asphalt Shingle
- Year built:1963
- Building area:1,330 sq. ft.
- Lot area:0.46 Acres
Schools
- High school:Contoocook Valley Regional Hig
- Middle school:South Meadow School
- Elementary school:Peterborough Elem School
Utilities
- Sewer:Private
Finances and disclosures
- Price:$330,000
- Price per sq. ft.:$124.06
- Tax amount:$7,378 (2024)
New listings near 23 Currier Avenue
- Open Sat, 11am to 1pmNew
 $285,000Active2 beds 2 baths1,022 sq. ft.
$285,000Active2 beds 2 baths1,022 sq. ft.13 Westridge Drive, Peterborough, NH 03458
MLS# 5067611Listed by: GREENWALD REALTY GROUP - New
 $371,000Active2 beds 3 baths1,836 sq. ft.
$371,000Active2 beds 3 baths1,836 sq. ft.18 Colonial Square, Peterborough, NH 03458
MLS# 5067361Listed by: NORTH NEW ENGLAND REAL ESTATE GROUP - Open Sat, 12 to 1:30pmNew
 $590,000Active4 beds 3 baths2,138 sq. ft.
$590,000Active4 beds 3 baths2,138 sq. ft.129 Old Dublin Road, Peterborough, NH 03458
MLS# 5067248Listed by: KELLER WILLIAMS REALTY METRO-KEENE - Open Sat, 12 to 1:30pmNew
 $590,000Active4 beds 3 baths2,138 sq. ft.
$590,000Active4 beds 3 baths2,138 sq. ft.129 Old Dublin Road, Peterborough, NH 03458
MLS# 5067135Listed by: KELLER WILLIAMS REALTY METRO-KEENE - New
 Listed by BHGRE$430,000Active3 beds 2 baths1,370 sq. ft.
Listed by BHGRE$430,000Active3 beds 2 baths1,370 sq. ft.311 Old Street Road, Peterborough, NH 03458
MLS# 5067141Listed by: BHG MASIELLO PETERBOROUGH - New
 Listed by BHGRE$425,000Active2 beds 2 baths1,918 sq. ft.
Listed by BHGRE$425,000Active2 beds 2 baths1,918 sq. ft.76 Middle Hancock Road, Peterborough, NH 03458
MLS# 5067035Listed by: BHG MASIELLO PETERBOROUGH - New
 $560,000Active3 beds 2 baths1,768 sq. ft.
$560,000Active3 beds 2 baths1,768 sq. ft.100A Steele Road, Peterborough, NH 03458
MLS# 5066922Listed by: DUSTON LEDDY REAL ESTATE  $445,000Pending2 beds 2 baths1,494 sq. ft.
$445,000Pending2 beds 2 baths1,494 sq. ft.1 Colonial Square, Peterborough, NH 03458
MLS# 5066755Listed by: FOUR SEASONS SOTHEBY'S INTERNATIONAL REALTY $295,000Pending2 beds 2 baths1,064 sq. ft.
$295,000Pending2 beds 2 baths1,064 sq. ft.8 Lucy Lane, Peterborough, NH 03458
MLS# 5066382Listed by: EXP REALTY
