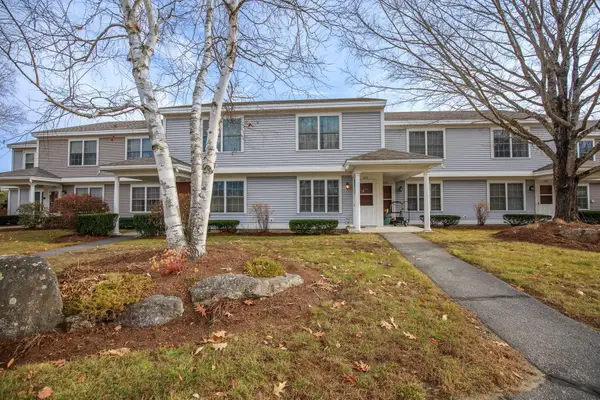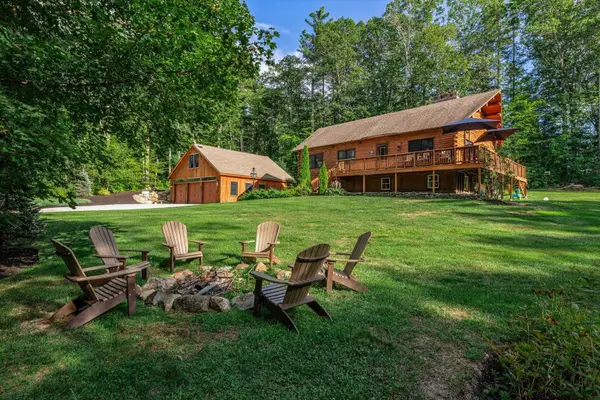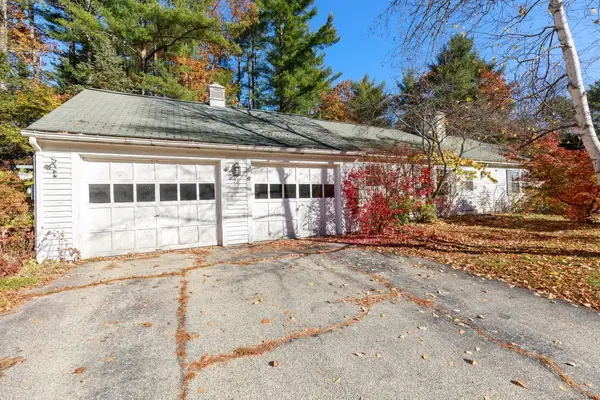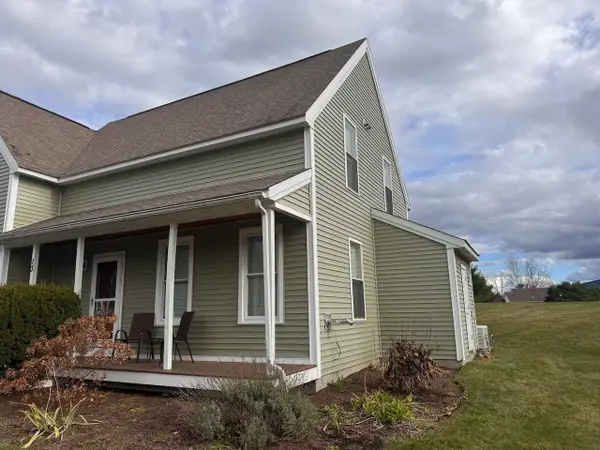32 Keenan Drive, Peterborough, NH 03458
Local realty services provided by:Better Homes and Gardens Real Estate The Masiello Group
32 Keenan Drive,Peterborough, NH 03458
$499,900
- 3 Beds
- 3 Baths
- 2,284 sq. ft.
- Single family
- Active
Listed by: kenny laughtersCell: 603-554-0010
Office: east key realty
MLS#:5047388
Source:PrimeMLS
Price summary
- Price:$499,900
- Price per sq. ft.:$174.91
About this home
ATTENTION! Back on market at NO FAULT to sellers and now available at a price that's ready to move! Sellers are highly motivated and now is your chance to get into a TURN-KEY Peterborough home. Schedule your showing TODAY! Featuring a beautifully landscaped lawn in a quiet desirable Peterborough neighborhood, this home is truly turn-key and ready for its next owner. Step inside to a spacious open concept living room with a cozy propane fireplace for those cold winter days. The kitchen features granite countertops and custom cabinetry with all new stainless steel appliances. From the kitchen step out onto the Trex deck to grill up a feast or simply sip your morning coffee in a quiet serene backyard. With all three bedrooms on the main level, including the primary with on suite bath, the partially finished basement is available for a variety of uses including an office, a fourth bedroom or family room/playroom and a mudroom. The first floor also boasts a beautiful brick bonus room that's full of natural light and heated so you can enjoy it all year long. With a new boiler, updated electrical panel, and a roof under 10 years old, you'll never have to worry about unforeseen home expenses for years to come. Don't delay because a move-in-ready home like this in Peterborough at this price won't last long!
Contact an agent
Home facts
- Year built:1971
- Listing ID #:5047388
- Added:144 day(s) ago
- Updated:November 11, 2025 at 11:28 AM
Rooms and interior
- Bedrooms:3
- Total bathrooms:3
- Full bathrooms:1
- Living area:2,284 sq. ft.
Heating and cooling
- Heating:Baseboard, Oil
Structure and exterior
- Roof:Asphalt Shingle
- Year built:1971
- Building area:2,284 sq. ft.
- Lot area:0.75 Acres
Schools
- High school:Contoocook Valley Regional Hig
- Middle school:South Meadow School
- Elementary school:Peterborough Elem School
Utilities
- Sewer:Public Available
Finances and disclosures
- Price:$499,900
- Price per sq. ft.:$174.91
- Tax amount:$9,343 (2024)
New listings near 32 Keenan Drive
- New
 Listed by BHGRE$327,777Active2 beds 2 baths1,036 sq. ft.
Listed by BHGRE$327,777Active2 beds 2 baths1,036 sq. ft.205 Southfield Lane, Peterborough, NH 03458
MLS# 5068971Listed by: BHG MASIELLO PETERBOROUGH - New
 Listed by BHGRE$685,000Active4 beds 2 baths2,024 sq. ft.
Listed by BHGRE$685,000Active4 beds 2 baths2,024 sq. ft.19 Elm Hill Road, Peterborough, NH 03458
MLS# 5068846Listed by: BHG MASIELLO PETERBOROUGH - New
 $750,000Active3 beds 2 baths1,537 sq. ft.
$750,000Active3 beds 2 baths1,537 sq. ft.84 Old Jaffrey Road, Peterborough, NH 03458
MLS# 5068344Listed by: H. G. JOHNSON REAL ESTATE - New
 $2,600,000Active52.5 Acres
$2,600,000Active52.5 Acres00 Heartwell Lane, Peterborough, NH 03458
MLS# 5068202Listed by: FOUR SEASONS SOTHEBY'S INTERNATIONAL REALTY  $750,000Active6 beds 4 baths4,100 sq. ft.
$750,000Active6 beds 4 baths4,100 sq. ft.18 PINE Street, Peterborough, NH 03458
MLS# 5067510Listed by: HAL GRANT REAL ESTATE $330,000Active3 beds 2 baths1,330 sq. ft.
$330,000Active3 beds 2 baths1,330 sq. ft.23 Currier Avenue, Peterborough, NH 03458
MLS# 5067602Listed by: KELLER WILLIAMS REALTY METRO-KEENE $285,000Active2 beds 2 baths1,022 sq. ft.
$285,000Active2 beds 2 baths1,022 sq. ft.13 Westridge Drive, Peterborough, NH 03458
MLS# 5067611Listed by: GREENWALD REALTY GROUP $371,000Active2 beds 3 baths1,836 sq. ft.
$371,000Active2 beds 3 baths1,836 sq. ft.18 Colonial Square, Peterborough, NH 03458
MLS# 5067361Listed by: NORTH NEW ENGLAND REAL ESTATE GROUP $590,000Active4 beds 3 baths2,138 sq. ft.
$590,000Active4 beds 3 baths2,138 sq. ft.129 Old Dublin Road, Peterborough, NH 03458
MLS# 5067248Listed by: KELLER WILLIAMS REALTY METRO-KEENE $590,000Active4 beds 3 baths2,138 sq. ft.
$590,000Active4 beds 3 baths2,138 sq. ft.129 Old Dublin Road, Peterborough, NH 03458
MLS# 5067135Listed by: KELLER WILLIAMS REALTY METRO-KEENE
