32 Robbe Farm Road, Peterborough, NH 03458
Local realty services provided by:Better Homes and Gardens Real Estate The Masiello Group
Listed by:dan petroneCell: 973-713-1582
Office:exp realty
MLS#:5050706
Source:PrimeMLS
Price summary
- Price:$619,000
- Price per sq. ft.:$168.76
- Monthly HOA dues:$25
About this home
Welcome to 32 Robbe Farm Road, one of the beautiful model homes for the subdivision. This impeccably maintained property offers quality craftsmanship, thoughtful upgrades, and a truly wonderful setting surrounded by lush gardens and mature woods. Inside, you'll find soaring cathedral ceilings, oversized custom moldings, and built-ins throughout. The spacious floor plan includes first-floor living, a stunning four-season sunroom, and a beautiful soapstone-countered kitchen with a dual-fuel range and dining area that is light and bright. The primary suite is a true retreat with a huge bathroom, balcony access, and serene wooded views. Upstairs features a custom loft with amazing character, ideal for a creative workspace or lounge. The walk-out finished lower level is a major bonus, with full daylight it’s perfect for guests, a game room, a gym, or home theater. Featuring a large rec room, pellet stove, and bar area, all with high ceilings. There’s also ample interior space for storage, a workshop, or future expansion. Easily convert the bar to a wet bar or add an additional bath. This home offers the ideal combination of timeless design, modern comfort, and a peaceful setting, all just minutes from downtown Peterborough. *Showings begin at the open house Saturday 7/12 from 11am-1pm
Contact an agent
Home facts
- Year built:2006
- Listing ID #:5050706
- Added:80 day(s) ago
- Updated:September 28, 2025 at 07:17 AM
Rooms and interior
- Bedrooms:3
- Total bathrooms:2
- Full bathrooms:1
- Living area:2,895 sq. ft.
Heating and cooling
- Cooling:Central AC
- Heating:Forced Air, Hot Air
Structure and exterior
- Roof:Asphalt Shingle
- Year built:2006
- Building area:2,895 sq. ft.
- Lot area:0.23 Acres
Schools
- High school:Contoocook Valley Regional Hig
- Middle school:South Meadow School
- Elementary school:Peterborough Elem School
Utilities
- Sewer:Public Available
Finances and disclosures
- Price:$619,000
- Price per sq. ft.:$168.76
- Tax amount:$13,433 (2024)
New listings near 32 Robbe Farm Road
- New
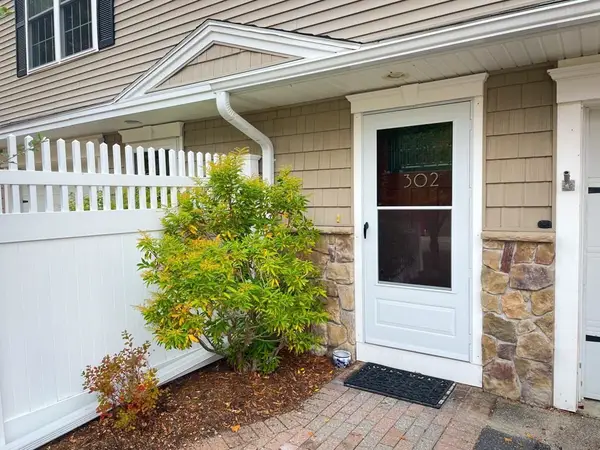 Listed by BHGRE$415,000Active2 beds 3 baths2,114 sq. ft.
Listed by BHGRE$415,000Active2 beds 3 baths2,114 sq. ft.302 Southfield Lane, Peterborough, NH 03458
MLS# 5063082Listed by: BHG MASIELLO PETERBOROUGH - New
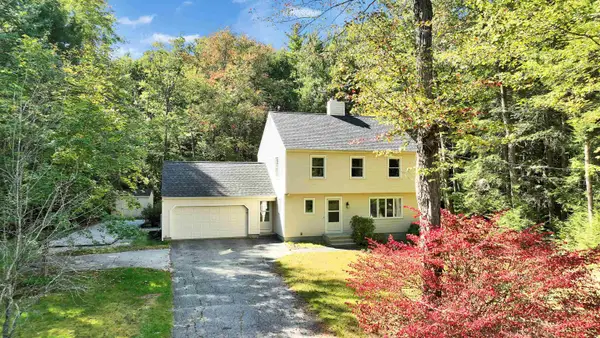 $475,000Active4 beds 3 baths2,626 sq. ft.
$475,000Active4 beds 3 baths2,626 sq. ft.102 Taylor Road, Peterborough, NH 03458
MLS# 5063076Listed by: DUSTON LEDDY REAL ESTATE - New
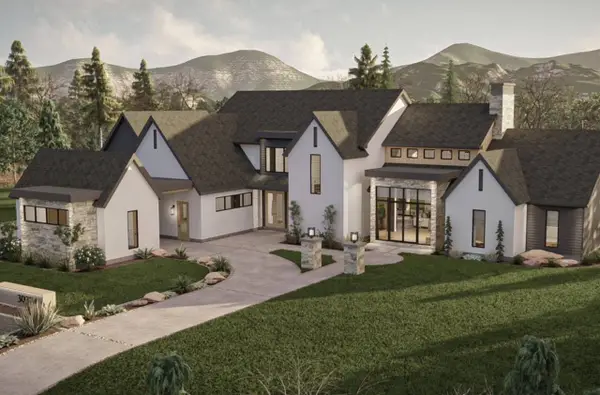 $3,795,000Active5 beds 5 baths4,200 sq. ft.
$3,795,000Active5 beds 5 baths4,200 sq. ft.Lot 8 Hilltop Drive, Peterborough, NH 03458
MLS# 5062960Listed by: EXP REALTY - New
 $550,000Active21.66 Acres
$550,000Active21.66 Acresoff Wilder Farm Road #R007-002-012, Peterborough, NH 03458
MLS# 5062063Listed by: FOUR SEASONS SOTHEBY'S INTERNATIONAL REALTY - Open Sun, 10am to 12pmNew
 $699,000Active3 beds 4 baths2,721 sq. ft.
$699,000Active3 beds 4 baths2,721 sq. ft.535 East Mountain Road, Peterborough, NH 03458
MLS# 5061913Listed by: EXP REALTY - New
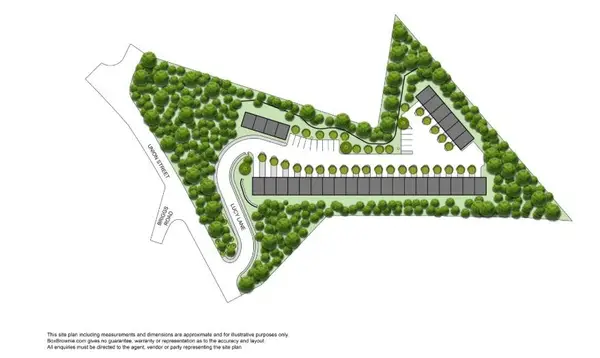 $289,000Active2 beds 2 baths1,064 sq. ft.
$289,000Active2 beds 2 baths1,064 sq. ft.4 Lucy Lane, Peterborough, NH 03458
MLS# 5061702Listed by: EXP REALTY - New
 $330,000Active2 beds 2 baths1,115 sq. ft.
$330,000Active2 beds 2 baths1,115 sq. ft.41 Lucy Lane, Peterborough, NH 03458
MLS# 5061703Listed by: EXP REALTY - New
 $315,000Active2 beds 2 baths1,115 sq. ft.
$315,000Active2 beds 2 baths1,115 sq. ft.43 Lucy Lane, Peterborough, NH 03458
MLS# 5061704Listed by: EXP REALTY - New
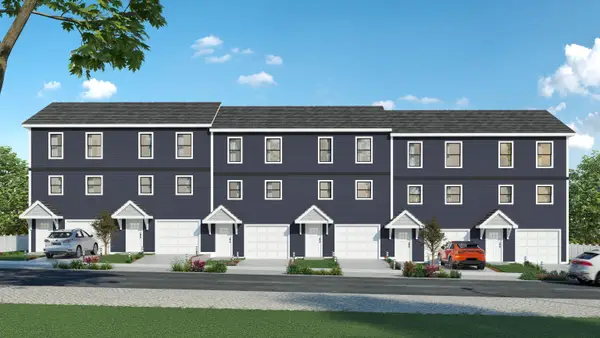 $325,000Active2 beds 2 baths1,115 sq. ft.
$325,000Active2 beds 2 baths1,115 sq. ft.1 Lucy Lane, Peterborough, NH 03458
MLS# 5061706Listed by: EXP REALTY - New
 $310,000Active2 beds 2 baths1,115 sq. ft.
$310,000Active2 beds 2 baths1,115 sq. ft.3 Lucy Lane, Peterborough, NH 03458
MLS# 5061707Listed by: EXP REALTY
