36 Grove Street #3A, Peterborough, NH 03458
Local realty services provided by:Better Homes and Gardens Real Estate The Masiello Group
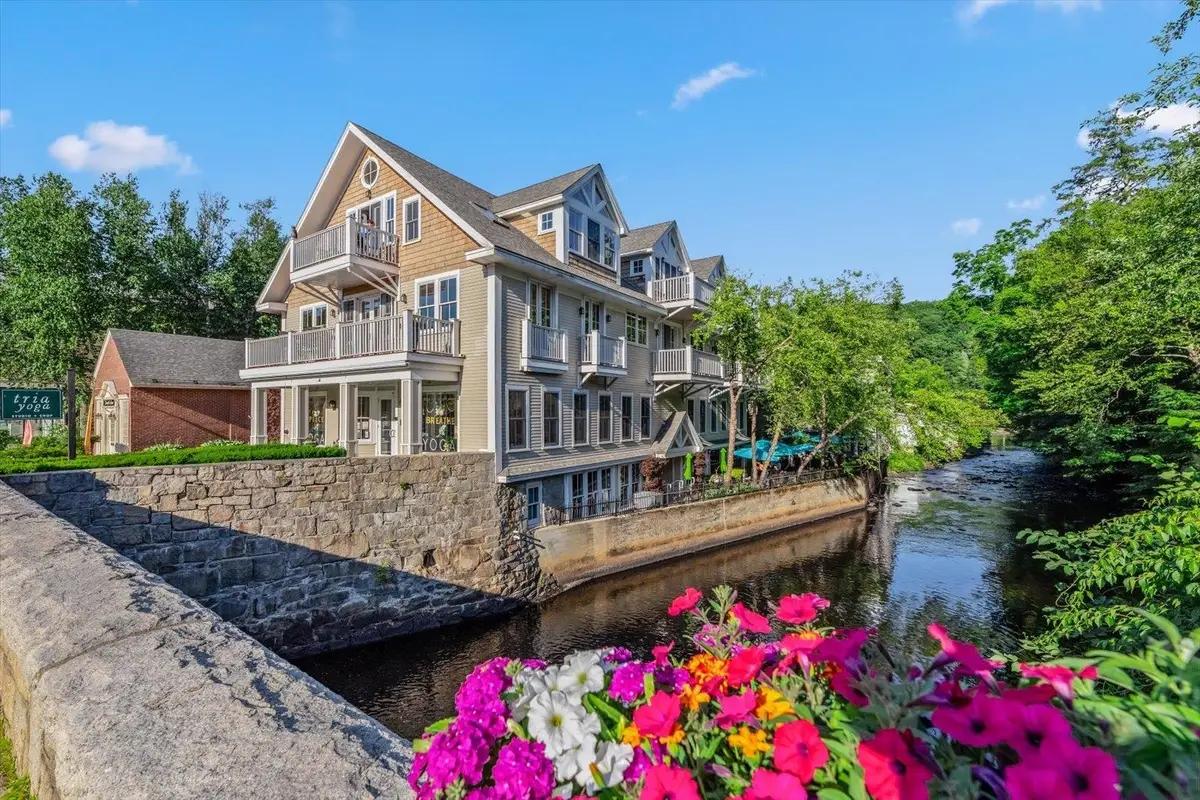
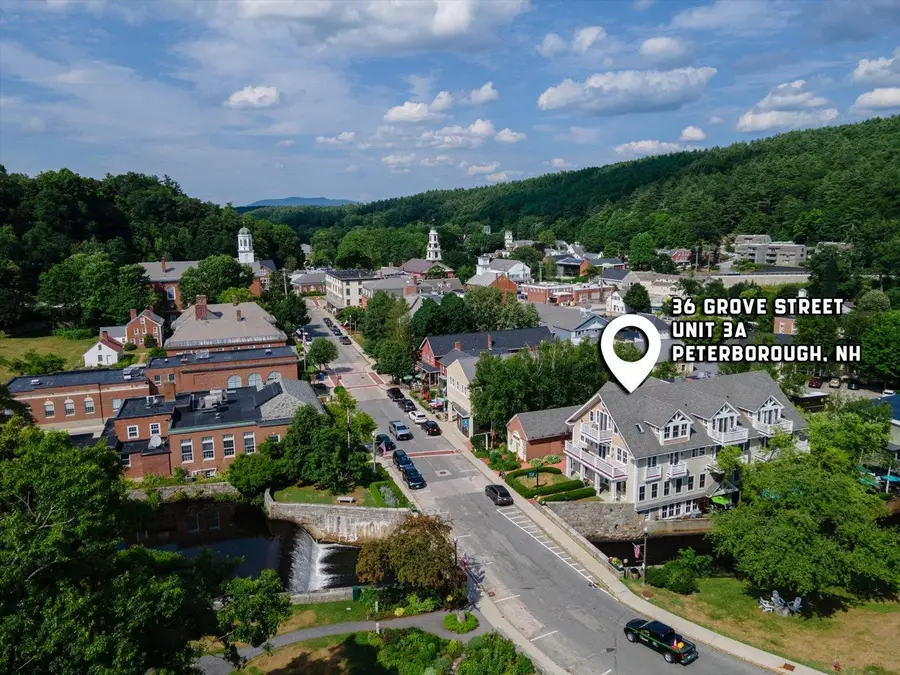
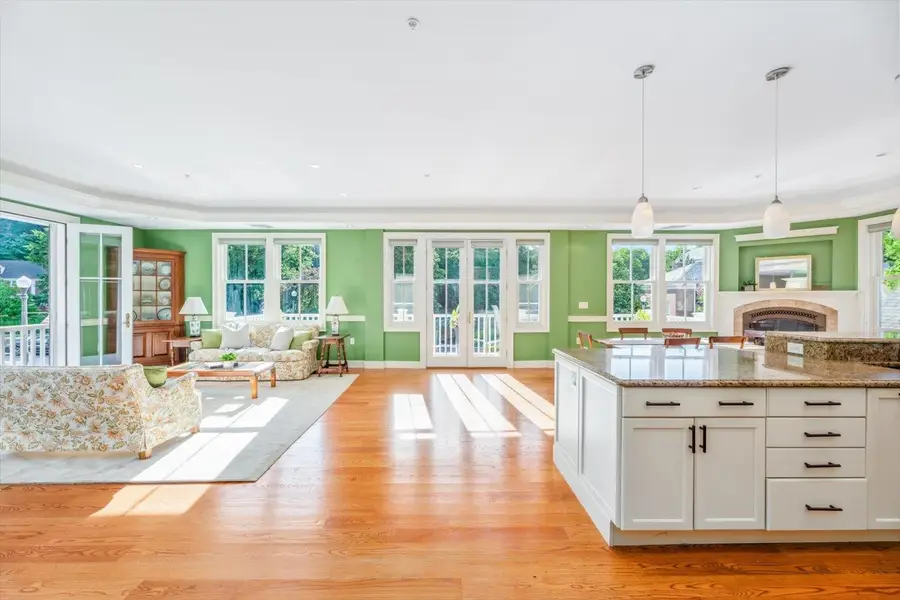
36 Grove Street #3A,Peterborough, NH 03458
$699,000
- 2 Beds
- 2 Baths
- 1,533 sq. ft.
- Condominium
- Active
Listed by:sadie hallidayCell: 603-660-2321
Office:exp realty
MLS#:5007928
Source:PrimeMLS
Price summary
- Price:$699,000
- Price per sq. ft.:$455.97
- Monthly HOA dues:$440
About this home
Welcome to 36 Grove Street, Unit 3A, in the heart of Peterborough, NH. This gorgeous, single level condo offers an open floor plan that seamlessly connects the main living area, dining room, and kitchen. With high ceilings, crown molding, cove lighting, high-end appliances, ample counter space, and elegant cabinetry, the kitchen is the centerpiece of the home. Perfect for gatherings, the open layout includes two balconies overlooking downtown Peterborough and Nubanusit River. Large windows and oversized doors bring in plenty of natural light, creating a warm and inviting atmosphere. You can choose between the elevator or staircase to access this third-level unit. Step outside to enjoy Peterborough’s rich history, local shops, cafes, and cultural landmarks. The town's unique mix of modern living and historical charm offers an appealing lifestyle. Experience the vibrant community spirit and convenience of downtown living, with everything you need just a short stroll away. Enjoy the best of both worlds—a luxurious home with modern amenities set in a town steeped in history. Schedule your private showing today!
Contact an agent
Home facts
- Year built:2013
- Listing Id #:5007928
- Added:377 day(s) ago
- Updated:August 01, 2025 at 10:17 AM
Rooms and interior
- Bedrooms:2
- Total bathrooms:2
- Full bathrooms:2
- Living area:1,533 sq. ft.
Heating and cooling
- Cooling:Central AC
- Heating:In Ceiling
Structure and exterior
- Roof:Asphalt Shingle
- Year built:2013
- Building area:1,533 sq. ft.
Schools
- High school:Contoocook Valley Regional Hig
- Middle school:South Meadow School
- Elementary school:Peterborough Elem School
Utilities
- Sewer:Public Available
Finances and disclosures
- Price:$699,000
- Price per sq. ft.:$455.97
- Tax amount:$16,422 (2024)
New listings near 36 Grove Street #3A
- Open Sun, 12 to 2pmNew
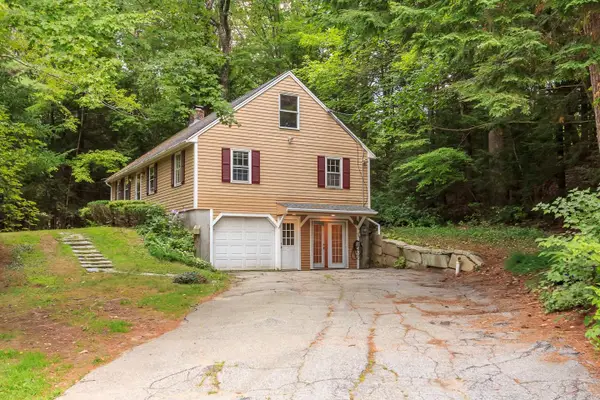 $425,000Active4 beds 2 baths2,106 sq. ft.
$425,000Active4 beds 2 baths2,106 sq. ft.29 Lounsbury Lane, Peterborough, NH 03458
MLS# 5056578Listed by: BHHS VERANI LONDONDERRY - New
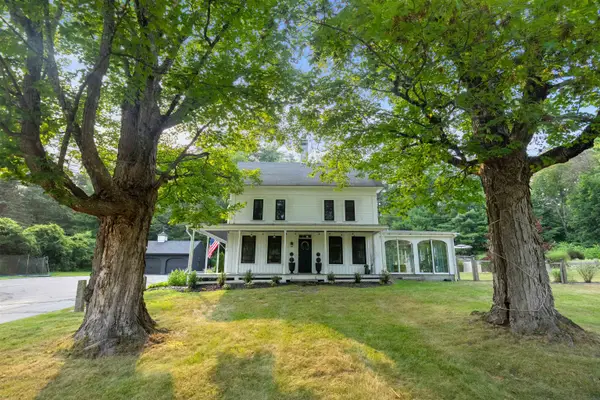 $695,000Active4 beds 2 baths2,907 sq. ft.
$695,000Active4 beds 2 baths2,907 sq. ft.169 Grove Street Extension, Peterborough, NH 03458
MLS# 5055779Listed by: EXP REALTY  $325,000Pending2 beds 1 baths1,173 sq. ft.
$325,000Pending2 beds 1 baths1,173 sq. ft.102 Cheney Avenue #5, Peterborough, NH 03458
MLS# 5055747Listed by: BROAD ARROW REALTY- New
 $479,900Active3 beds 3 baths1,834 sq. ft.
$479,900Active3 beds 3 baths1,834 sq. ft.11 Trail's Edge Common, Peterborough, NH 03458
MLS# 5055630Listed by: PURPLE FINCH PROPERTIES  $435,000Active3 beds 3 baths1,813 sq. ft.
$435,000Active3 beds 3 baths1,813 sq. ft.10 Eastridge Drive, Peterborough, NH 03458
MLS# 5054568Listed by: BHG MASIELLO PETERBOROUGH- Open Fri, 4 to 6pm
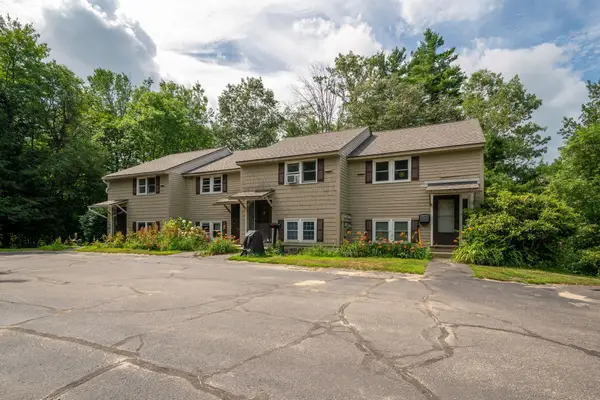 $310,000Active3 beds 2 baths1,663 sq. ft.
$310,000Active3 beds 2 baths1,663 sq. ft.1 Prospect Heights, Peterborough, NH 03458
MLS# 5054477Listed by: KELLER WILLIAMS REALTY-METROPOLITAN 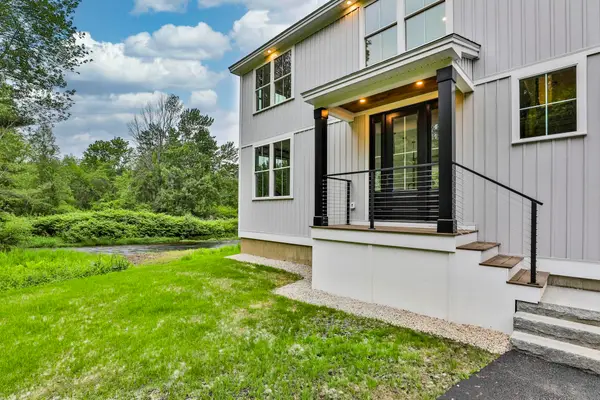 $699,999Active3 beds 3 baths1,404 sq. ft.
$699,999Active3 beds 3 baths1,404 sq. ft.33 Sharon Road, Peterborough, NH 03458
MLS# 5054175Listed by: EAST KEY REALTY $515,000Active-- beds -- baths2,959 sq. ft.
$515,000Active-- beds -- baths2,959 sq. ft.7 Granite Street, Peterborough, NH 03458
MLS# 5053692Listed by: REDFIN CORPORATION $684,300Active3 beds 3 baths2,006 sq. ft.
$684,300Active3 beds 3 baths2,006 sq. ft.24 Laurel Street, Peterborough, NH 03458
MLS# 5053265Listed by: EXP REALTY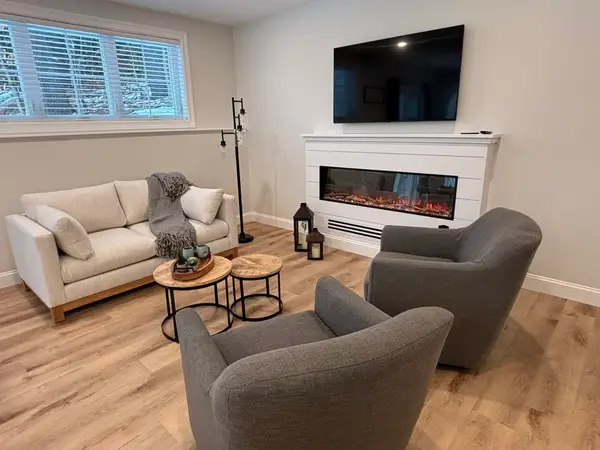 $525,000Pending2 beds 3 baths1,820 sq. ft.
$525,000Pending2 beds 3 baths1,820 sq. ft.21 Woodmans Lane, Peterborough, NH 03458
MLS# 5053176Listed by: FOUR SEASONS SOTHEBY'S INTERNATIONAL REALTY

