41 Stone Ridge Drive, Peterborough, NH 03458
Local realty services provided by:Better Homes and Gardens Real Estate The Milestone Team
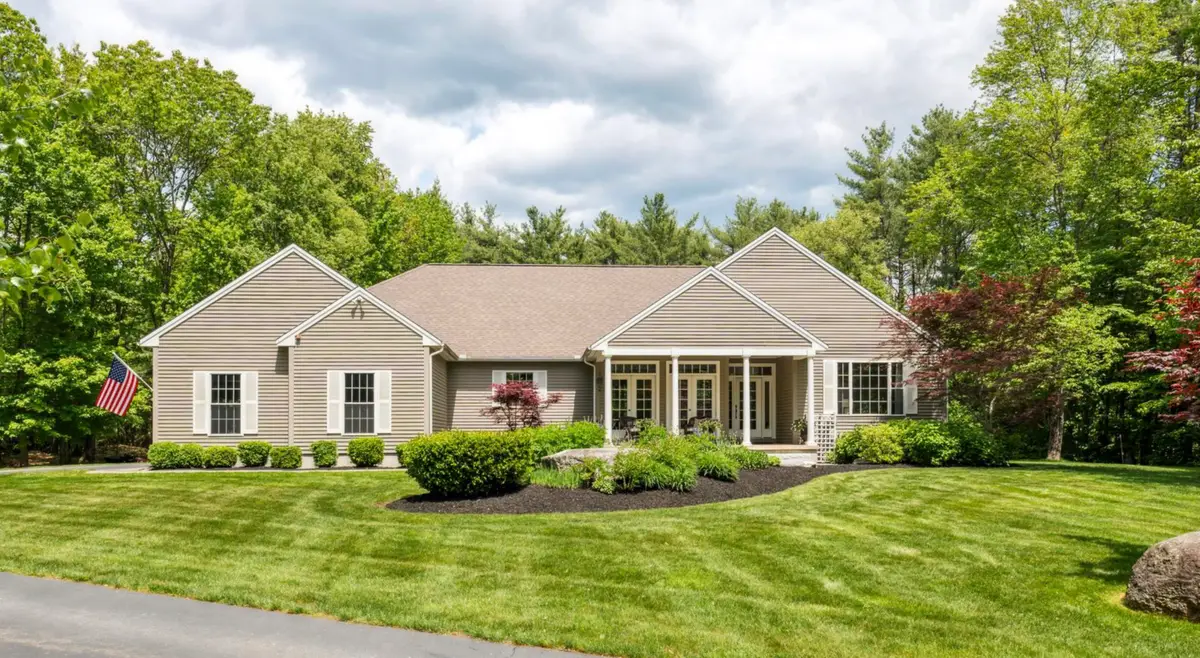
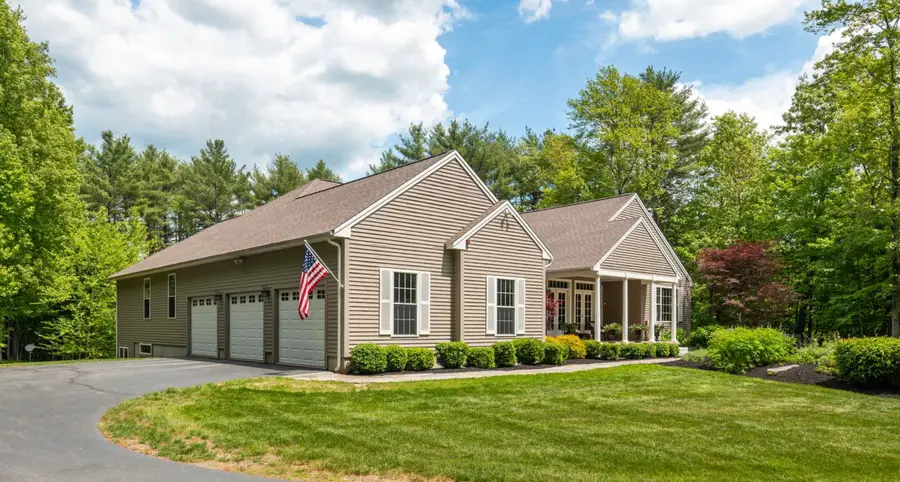
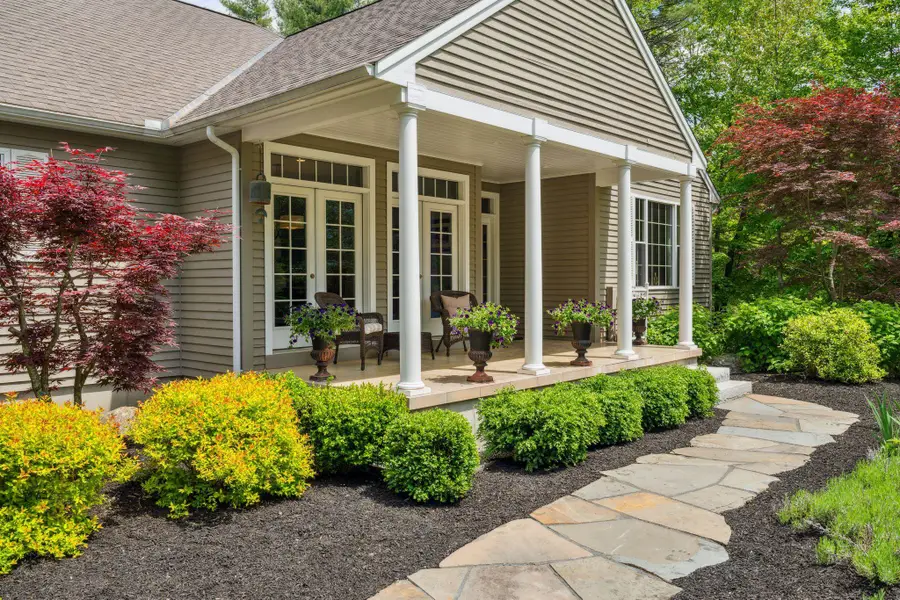
41 Stone Ridge Drive,Peterborough, NH 03458
$1,100,000
- 4 Beds
- 4 Baths
- 3,222 sq. ft.
- Single family
- Active
Listed by:sadie hallidayCell: 603-660-2321
Office:exp realty
MLS#:5044884
Source:PrimeMLS
Price summary
- Price:$1,100,000
- Price per sq. ft.:$202.06
About this home
Welcome to this beautifully crafted executive ranch in one of Peterborough’s most desirable neighborhoods. With eight spacious rooms, including four large bedrooms and four bathrooms, this home offers a seamless blend of elegance, comfort, and functionality—ideal for everyday living and entertaining. Gleaming hardwood floors and a single-level layout create effortless flow. Enjoy a quiet evening by the dual-sided fireplace or host gatherings in the spacious living and dining areas. The modern kitchen and open-concept design make entertaining a breeze, while the front porch and screened porch provide inviting spaces to unwind. The private backyard and manicured gardens offer a picturesque setting for outdoor enjoyment. High-speed fiber internet supports remote work, and the full basement offers flexibility for a home office, gym, or recreation space. The oversized three-car garage provides ample room for vehicles and gear. Thoughtful features throughout elevate the experience of one-floor living. Located minutes from Peterborough’s vibrant town center, with easy access to Boston and Manchester airports, this home balances privacy with convenience. Impeccably maintained and move-in ready, this exceptional property is a rare opportunity in today’s market. Don’t miss your chance to make it yours.
Contact an agent
Home facts
- Year built:2008
- Listing Id #:5044884
- Added:70 day(s) ago
- Updated:August 01, 2025 at 10:17 AM
Rooms and interior
- Bedrooms:4
- Total bathrooms:4
- Full bathrooms:4
- Living area:3,222 sq. ft.
Heating and cooling
- Cooling:Central AC
- Heating:Electric, Geothermal
Structure and exterior
- Roof:Shingle
- Year built:2008
- Building area:3,222 sq. ft.
- Lot area:2.23 Acres
Schools
- High school:Contoocook Valley Regional Hig
- Middle school:South Meadow School
- Elementary school:Peterborough Elem School
Utilities
- Sewer:Concrete, Private, Septic
Finances and disclosures
- Price:$1,100,000
- Price per sq. ft.:$202.06
- Tax amount:$20,472 (2024)
New listings near 41 Stone Ridge Drive
- Open Sun, 12 to 2pmNew
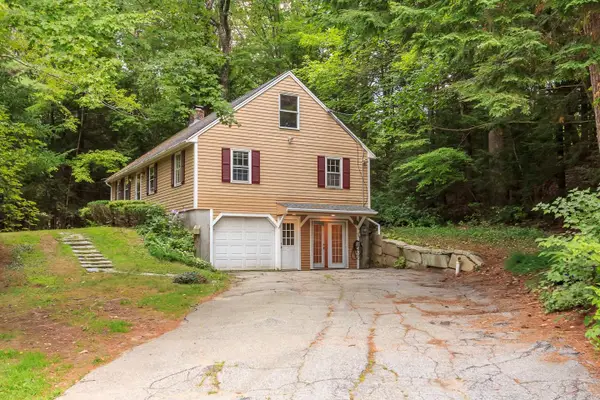 $425,000Active4 beds 2 baths2,106 sq. ft.
$425,000Active4 beds 2 baths2,106 sq. ft.29 Lounsbury Lane, Peterborough, NH 03458
MLS# 5056578Listed by: BHHS VERANI LONDONDERRY - New
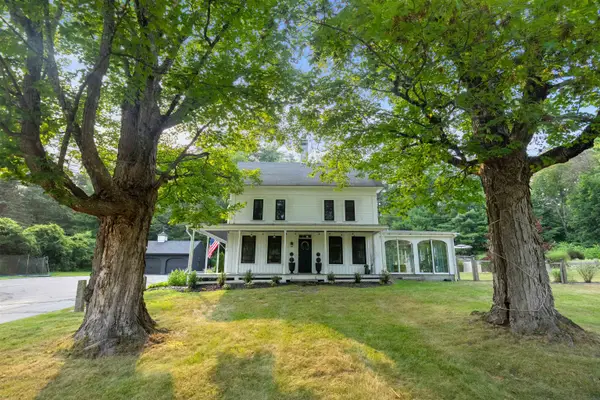 $695,000Active4 beds 2 baths2,907 sq. ft.
$695,000Active4 beds 2 baths2,907 sq. ft.169 Grove Street Extension, Peterborough, NH 03458
MLS# 5055779Listed by: EXP REALTY  $325,000Pending2 beds 1 baths1,173 sq. ft.
$325,000Pending2 beds 1 baths1,173 sq. ft.102 Cheney Avenue #5, Peterborough, NH 03458
MLS# 5055747Listed by: BROAD ARROW REALTY- New
 $479,900Active3 beds 3 baths1,834 sq. ft.
$479,900Active3 beds 3 baths1,834 sq. ft.11 Trail's Edge Common, Peterborough, NH 03458
MLS# 5055630Listed by: PURPLE FINCH PROPERTIES  $435,000Active3 beds 3 baths1,813 sq. ft.
$435,000Active3 beds 3 baths1,813 sq. ft.10 Eastridge Drive, Peterborough, NH 03458
MLS# 5054568Listed by: BHG MASIELLO PETERBOROUGH- Open Fri, 4 to 6pm
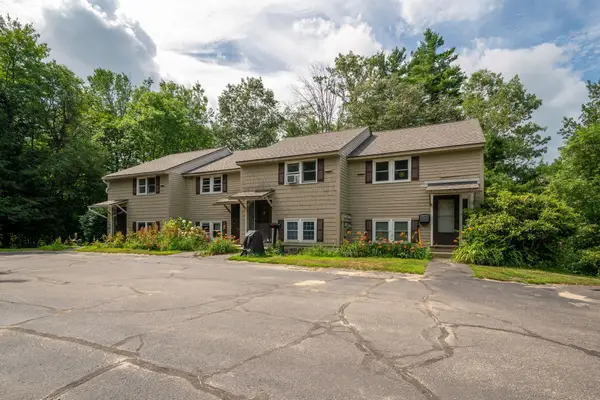 $310,000Active3 beds 2 baths1,663 sq. ft.
$310,000Active3 beds 2 baths1,663 sq. ft.1 Prospect Heights, Peterborough, NH 03458
MLS# 5054477Listed by: KELLER WILLIAMS REALTY-METROPOLITAN 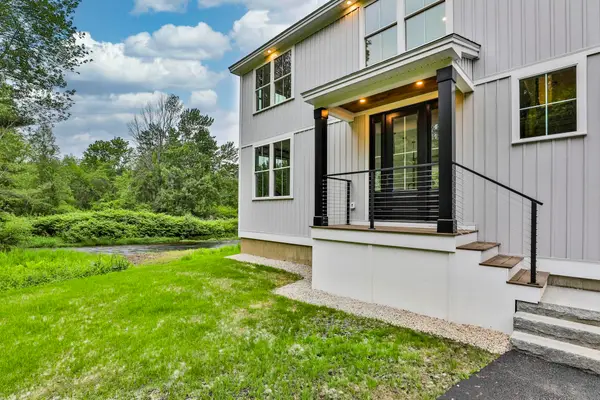 $699,999Active3 beds 3 baths1,404 sq. ft.
$699,999Active3 beds 3 baths1,404 sq. ft.33 Sharon Road, Peterborough, NH 03458
MLS# 5054175Listed by: EAST KEY REALTY $515,000Active-- beds -- baths2,959 sq. ft.
$515,000Active-- beds -- baths2,959 sq. ft.7 Granite Street, Peterborough, NH 03458
MLS# 5053692Listed by: REDFIN CORPORATION $684,300Active3 beds 3 baths2,006 sq. ft.
$684,300Active3 beds 3 baths2,006 sq. ft.24 Laurel Street, Peterborough, NH 03458
MLS# 5053265Listed by: EXP REALTY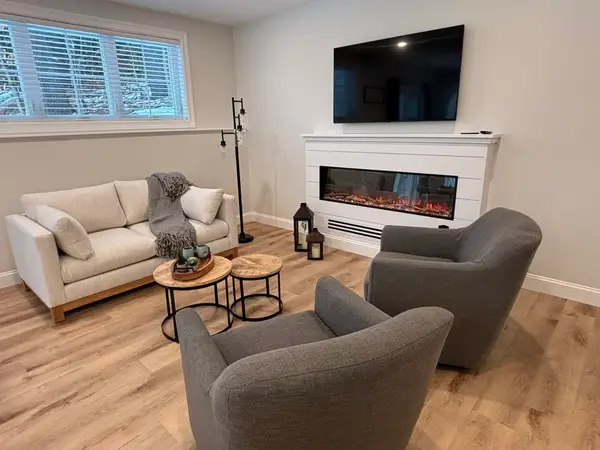 $525,000Pending2 beds 3 baths1,820 sq. ft.
$525,000Pending2 beds 3 baths1,820 sq. ft.21 Woodmans Lane, Peterborough, NH 03458
MLS# 5053176Listed by: FOUR SEASONS SOTHEBY'S INTERNATIONAL REALTY

