49 Pine Street, Peterborough, NH 03458
Local realty services provided by:Better Homes and Gardens Real Estate The Milestone Team
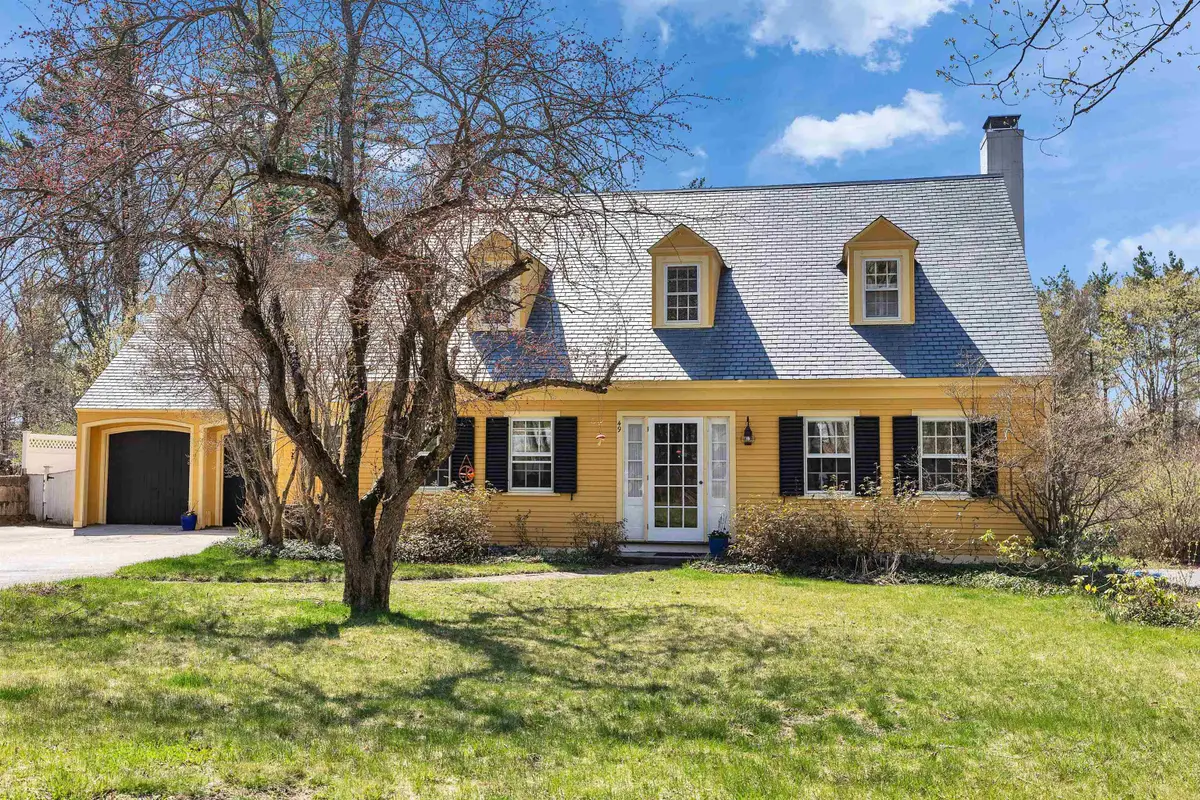

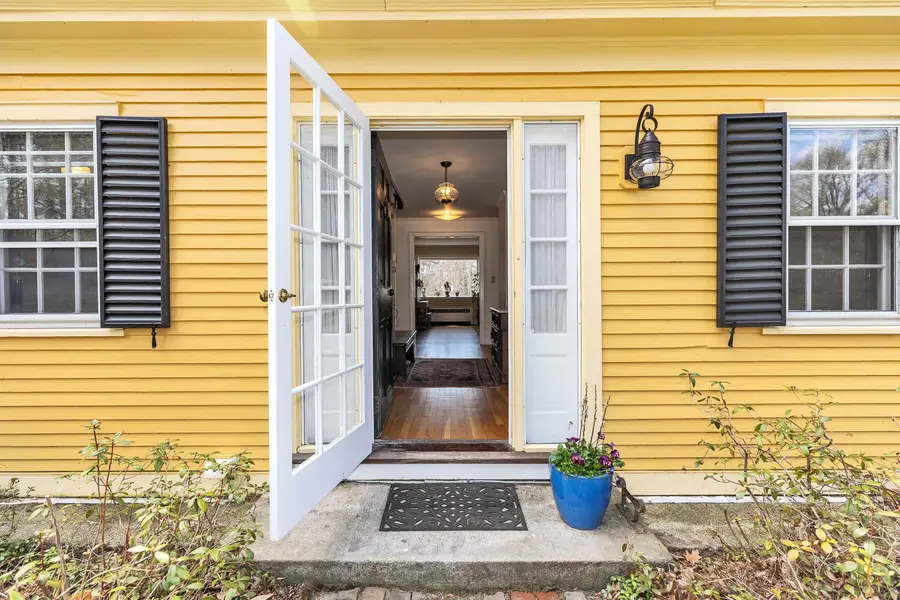
Listed by:peg walsh
Office:four seasons sotheby's international realty
MLS#:5039941
Source:PrimeMLS
Price summary
- Price:$725,000
- Price per sq. ft.:$180.48
About this home
Set on an enviable street near the heart of Peterborough, this expansive Cape-style home is instantly appealing, with balanced, classic proportions. The eat-in kitchen features soapstone countertops, updated cabinetry, and modern appliances. The living areas have a wealth of custom built-ins, including matching corner cupboards and hardwood flooring throughout. The formal dining room has a fireplace, and the screened porch is steps away, ideal for summer meals. A bedroom and full bathroom are located on the main level. Upstairs are additional guest rooms, and a home office or study with a balcony for taking in the westerly views. A second entry and staircase leads to another private bedroom and bathroom above the attached garage, which has two bays. The exterior has been recently painted, and core systems have been thoughtfully upgraded within the last decade, including the oil tank, burner, hot water heater, insulation, and first floor laundry. Outside, there is a shed and an electric fence, convenient for pets, and a terraced garden, brick patio and fire pit for gatherings. This home offers a rare combination of substance, beauty, and enduring value in one of the town's most sought-after neighborhoods, minutes from Depot Square. The Monadnock Region delivers a quintessential New England experience, with a vibrant arts scene, boutique shops, spas, local eateries, a beloved library, and a scenic riverfront setting. Shown by appointment.
Contact an agent
Home facts
- Year built:1930
- Listing Id #:5039941
- Added:98 day(s) ago
- Updated:August 01, 2025 at 10:17 AM
Rooms and interior
- Bedrooms:4
- Total bathrooms:4
- Full bathrooms:4
- Living area:2,594 sq. ft.
Heating and cooling
- Cooling:Central AC, Multi-zone
- Heating:Oil
Structure and exterior
- Roof:Membrane, Slate
- Year built:1930
- Building area:2,594 sq. ft.
- Lot area:0.73 Acres
Schools
- High school:Contoocook Valley Regional Hig
- Middle school:South Meadow School
- Elementary school:Peterborough Elem School
Utilities
- Sewer:Public Available
Finances and disclosures
- Price:$725,000
- Price per sq. ft.:$180.48
- Tax amount:$12,266 (2024)
New listings near 49 Pine Street
- Open Sun, 12 to 2pmNew
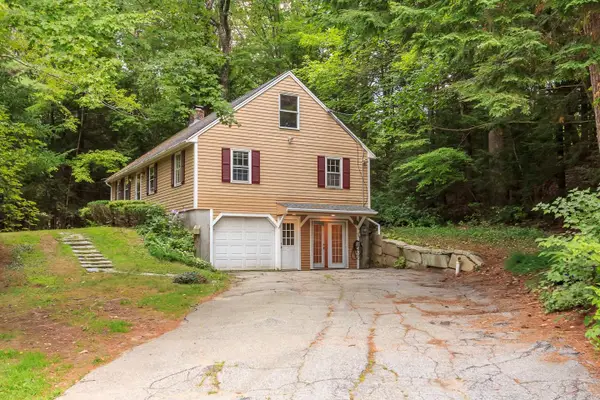 $425,000Active4 beds 2 baths2,106 sq. ft.
$425,000Active4 beds 2 baths2,106 sq. ft.29 Lounsbury Lane, Peterborough, NH 03458
MLS# 5056578Listed by: BHHS VERANI LONDONDERRY - New
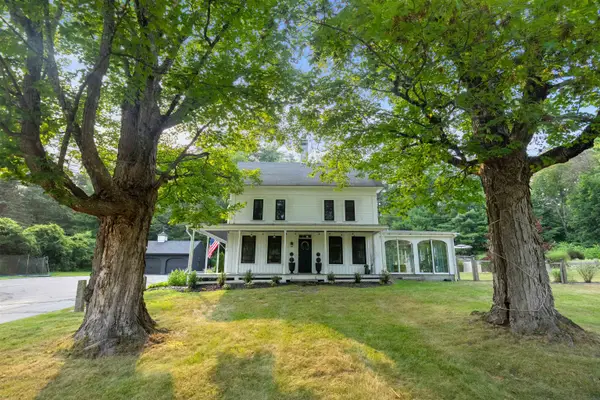 $695,000Active4 beds 2 baths2,907 sq. ft.
$695,000Active4 beds 2 baths2,907 sq. ft.169 Grove Street Extension, Peterborough, NH 03458
MLS# 5055779Listed by: EXP REALTY  $325,000Pending2 beds 1 baths1,173 sq. ft.
$325,000Pending2 beds 1 baths1,173 sq. ft.102 Cheney Avenue #5, Peterborough, NH 03458
MLS# 5055747Listed by: BROAD ARROW REALTY- New
 $479,900Active3 beds 3 baths1,834 sq. ft.
$479,900Active3 beds 3 baths1,834 sq. ft.11 Trail's Edge Common, Peterborough, NH 03458
MLS# 5055630Listed by: PURPLE FINCH PROPERTIES  $435,000Active3 beds 3 baths1,813 sq. ft.
$435,000Active3 beds 3 baths1,813 sq. ft.10 Eastridge Drive, Peterborough, NH 03458
MLS# 5054568Listed by: BHG MASIELLO PETERBOROUGH- Open Fri, 4 to 6pm
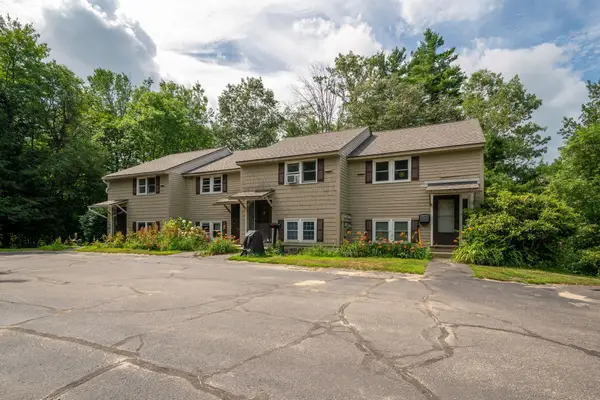 $310,000Active3 beds 2 baths1,663 sq. ft.
$310,000Active3 beds 2 baths1,663 sq. ft.1 Prospect Heights, Peterborough, NH 03458
MLS# 5054477Listed by: KELLER WILLIAMS REALTY-METROPOLITAN 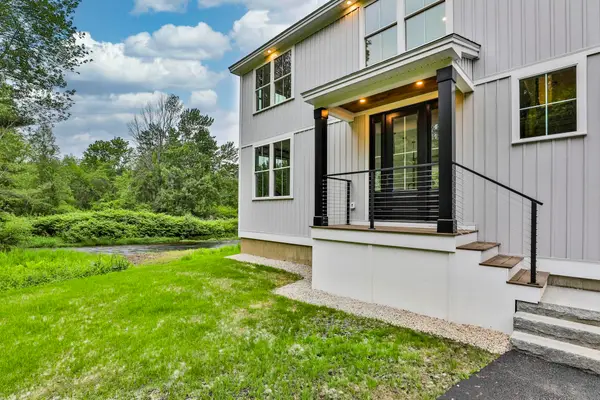 $699,999Active3 beds 3 baths1,404 sq. ft.
$699,999Active3 beds 3 baths1,404 sq. ft.33 Sharon Road, Peterborough, NH 03458
MLS# 5054175Listed by: EAST KEY REALTY $515,000Active-- beds -- baths2,959 sq. ft.
$515,000Active-- beds -- baths2,959 sq. ft.7 Granite Street, Peterborough, NH 03458
MLS# 5053692Listed by: REDFIN CORPORATION $684,300Active3 beds 3 baths2,006 sq. ft.
$684,300Active3 beds 3 baths2,006 sq. ft.24 Laurel Street, Peterborough, NH 03458
MLS# 5053265Listed by: EXP REALTY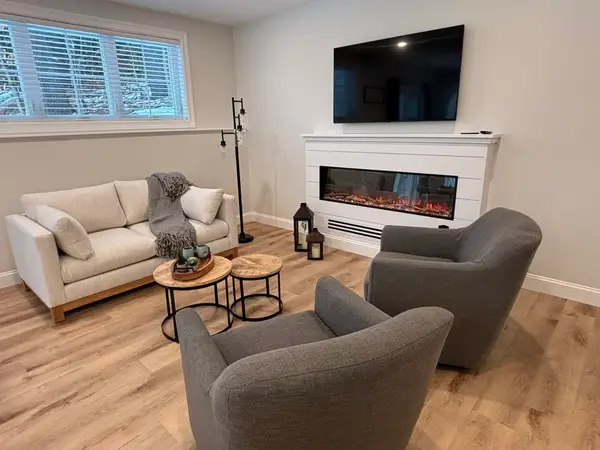 $525,000Pending2 beds 3 baths1,820 sq. ft.
$525,000Pending2 beds 3 baths1,820 sq. ft.21 Woodmans Lane, Peterborough, NH 03458
MLS# 5053176Listed by: FOUR SEASONS SOTHEBY'S INTERNATIONAL REALTY

