55 West View Drive, Peterborough, NH 03458
Local realty services provided by:Better Homes and Gardens Real Estate The Masiello Group
55 West View Drive,Peterborough, NH 03458
$2,250,000
- 4 Beds
- 4 Baths
- 4,308 sq. ft.
- Single family
- Active
Listed by: heather peterson
Office: four seasons sotheby's international realty
MLS#:5039607
Source:PrimeMLS
Price summary
- Price:$2,250,000
- Price per sq. ft.:$303.73
About this home
Grand Monadnock's Majesty is the focal point of the expansive, regional westerly view from this mountainside, luxury Contemporary Cape. Set at over 1600 ft. elevation above broad meadows on over 26 acres, the site is accessed by a privacy ensuring, gravel driveway off a private gravel road, shared by four established, quality residences. Its back boundary abuts the land of Miller State Park on South Pack Monadnock. There are many nearby hiking trails as well as the swimming beach and boat launch on Cunningham Pond. The front door opens to a peaked, cathedral ceilinged Great Room with massive granite hearth fireplace in the living area, access to a large deck and custom kitchen open to the dining area. The first floor also includes a TV den, primary suite, guest half bath, back hall with laundry to the attached garage. All spaces are oriented to the view. Upstairs are two generous family bedrooms with hall bath. The lower level has a 26' x 26' recreation room with media area, dining area, kitchenette, and accessing a 12' x 13' screened porch overlooking the gunite, inground pool. Ideal entertaining space! This level also has two storerooms, utility room, an art studio, guest bedroom, and shower bath with direct access to the pool patio. Outbuildings include a three bay garage and a garden shed by the raised bed gardens. A trustee/owner is a licensed NH real estate agent. A singular view property designed for today's living.
Contact an agent
Home facts
- Year built:1998
- Listing ID #:5039607
- Added:189 day(s) ago
- Updated:November 11, 2025 at 11:27 AM
Rooms and interior
- Bedrooms:4
- Total bathrooms:4
- Full bathrooms:3
- Living area:4,308 sq. ft.
Heating and cooling
- Cooling:Wall AC
- Heating:Baseboard, Multi Zone, Oil
Structure and exterior
- Roof:Asphalt Shingle
- Year built:1998
- Building area:4,308 sq. ft.
- Lot area:26.6 Acres
Schools
- High school:Contoocook Valley Regional Hig
- Middle school:South Meadow School
- Elementary school:Peterborough Elem School
Utilities
- Sewer:Concrete
Finances and disclosures
- Price:$2,250,000
- Price per sq. ft.:$303.73
- Tax amount:$27,701 (2024)
New listings near 55 West View Drive
- New
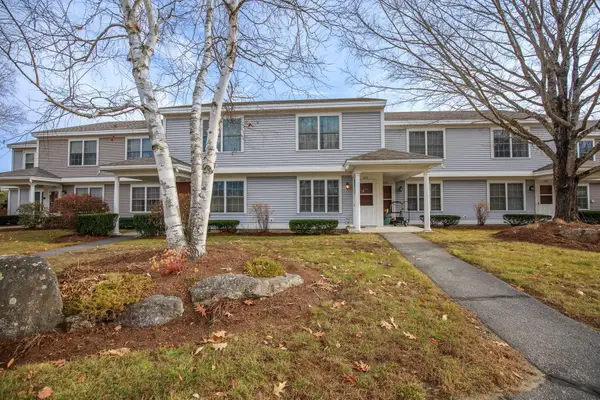 Listed by BHGRE$327,777Active2 beds 2 baths1,036 sq. ft.
Listed by BHGRE$327,777Active2 beds 2 baths1,036 sq. ft.205 Southfield Lane, Peterborough, NH 03458
MLS# 5068971Listed by: BHG MASIELLO PETERBOROUGH - New
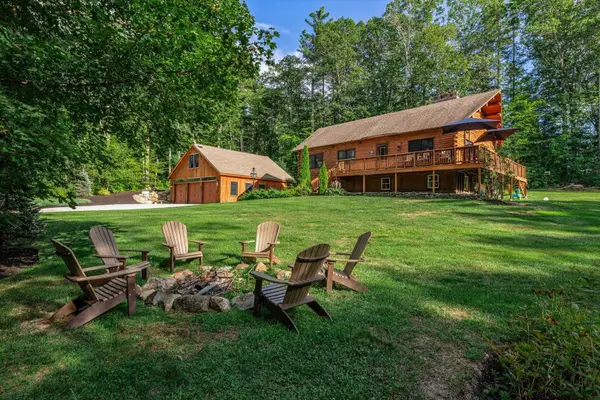 Listed by BHGRE$685,000Active4 beds 2 baths2,024 sq. ft.
Listed by BHGRE$685,000Active4 beds 2 baths2,024 sq. ft.19 Elm Hill Road, Peterborough, NH 03458
MLS# 5068846Listed by: BHG MASIELLO PETERBOROUGH - New
 $750,000Active3 beds 2 baths1,537 sq. ft.
$750,000Active3 beds 2 baths1,537 sq. ft.84 Old Jaffrey Road, Peterborough, NH 03458
MLS# 5068344Listed by: H. G. JOHNSON REAL ESTATE - New
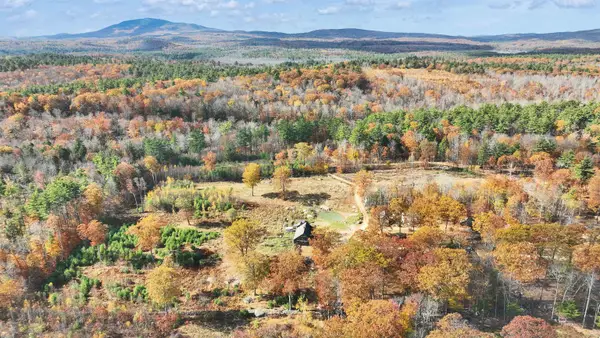 $2,600,000Active52.5 Acres
$2,600,000Active52.5 Acres00 Heartwell Lane, Peterborough, NH 03458
MLS# 5068202Listed by: FOUR SEASONS SOTHEBY'S INTERNATIONAL REALTY  $750,000Active6 beds 4 baths4,100 sq. ft.
$750,000Active6 beds 4 baths4,100 sq. ft.18 PINE Street, Peterborough, NH 03458
MLS# 5067510Listed by: HAL GRANT REAL ESTATE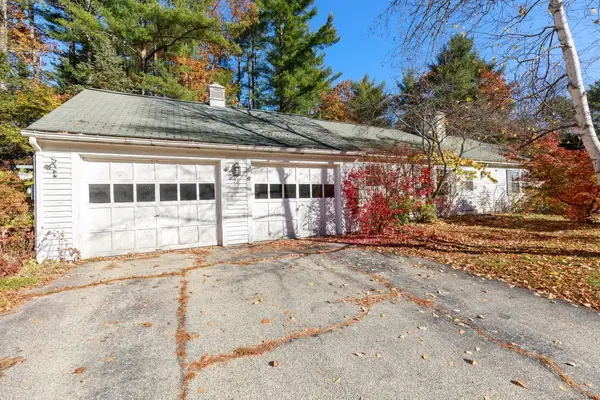 $330,000Active3 beds 2 baths1,330 sq. ft.
$330,000Active3 beds 2 baths1,330 sq. ft.23 Currier Avenue, Peterborough, NH 03458
MLS# 5067602Listed by: KELLER WILLIAMS REALTY METRO-KEENE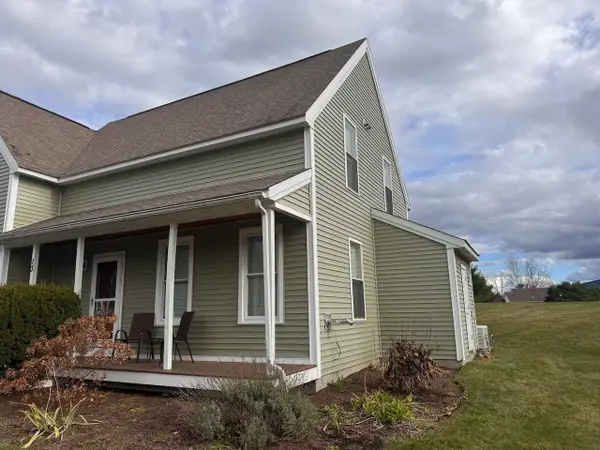 $285,000Active2 beds 2 baths1,022 sq. ft.
$285,000Active2 beds 2 baths1,022 sq. ft.13 Westridge Drive, Peterborough, NH 03458
MLS# 5067611Listed by: GREENWALD REALTY GROUP $371,000Active2 beds 3 baths1,836 sq. ft.
$371,000Active2 beds 3 baths1,836 sq. ft.18 Colonial Square, Peterborough, NH 03458
MLS# 5067361Listed by: NORTH NEW ENGLAND REAL ESTATE GROUP $590,000Active4 beds 3 baths2,138 sq. ft.
$590,000Active4 beds 3 baths2,138 sq. ft.129 Old Dublin Road, Peterborough, NH 03458
MLS# 5067248Listed by: KELLER WILLIAMS REALTY METRO-KEENE $590,000Active4 beds 3 baths2,138 sq. ft.
$590,000Active4 beds 3 baths2,138 sq. ft.129 Old Dublin Road, Peterborough, NH 03458
MLS# 5067135Listed by: KELLER WILLIAMS REALTY METRO-KEENE
