99 Kaufmann Drive, Peterborough, NH 03458
Local realty services provided by:Better Homes and Gardens Real Estate The Masiello Group
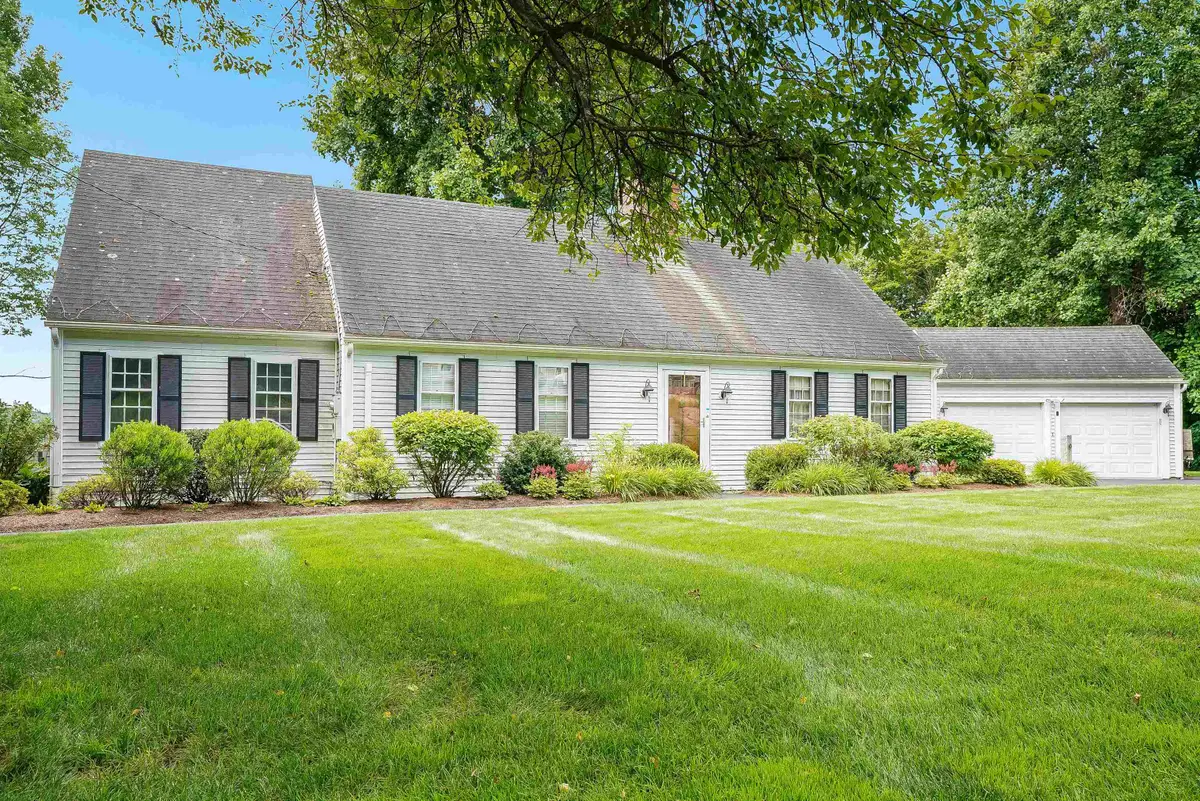
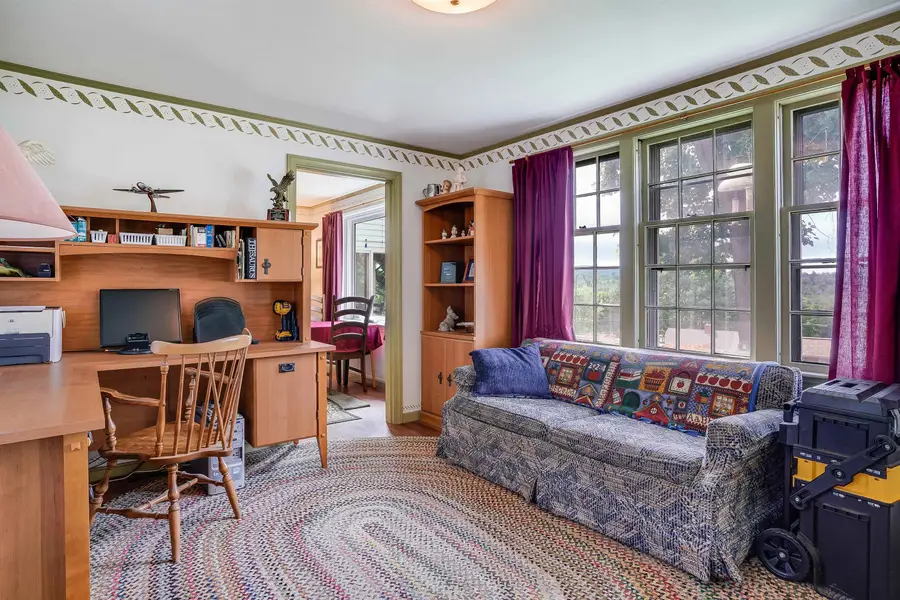
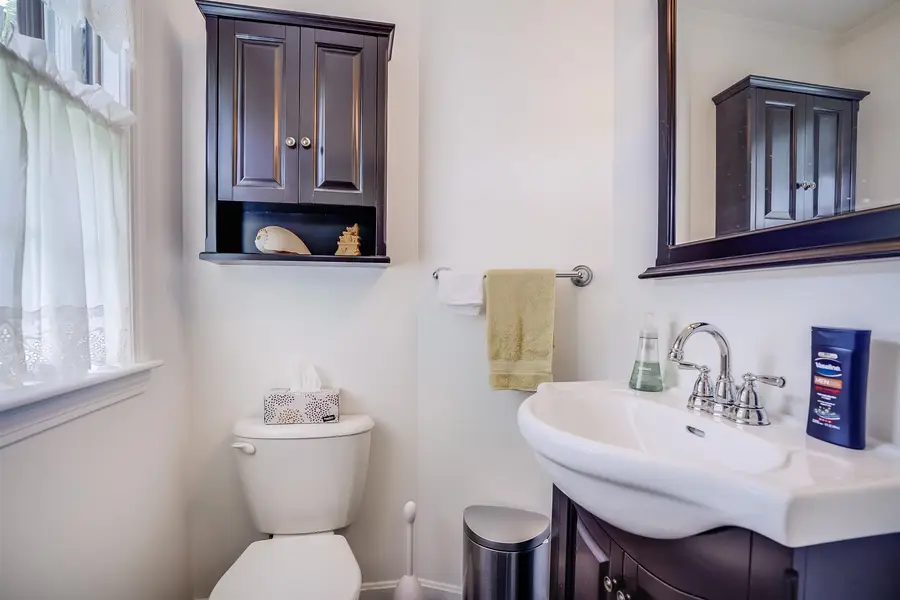
Listed by:deb toothaker
Office:property specialists group, inc
MLS#:5052448
Source:PrimeMLS
Price summary
- Price:$588,800
- Price per sq. ft.:$141.91
About this home
Cape style home with 2-family/in-law potential located in the heart of the Monadnock Region. This home checks so many boxes: primary bedroom with sitting area and full bath, living room with wood burning fireplace, 1st floor bedroom, 2-car attached garage, unfinished basement and public water/sewer. Exterior offers vinyl siding, over-sized paved driveway, irrigation system, mature landscaping and backyard with patio area that’s the perfect place to play or just sit, relax and enjoy the serene view of area mountains. Excellent commuter location provides easy access to Routes 101 and 202. Quiet neighborhood location is within walking distance to Peterborough’s Village Center known for shopping, casual and fine dining, art galleries, cultural events and nature/hiking trails. This home has been in the same family for the last 47 years and boasts 4 bedrooms, 4.5 baths and offers a versatile floor plan to suit many needs. Although this property has 2-family/in-law potential, property has been occupied by family members over the last 4 decades and has never been rented. Come see your new home! Please enjoy the virtual tour!
Contact an agent
Home facts
- Year built:1966
- Listing Id #:5052448
- Added:26 day(s) ago
- Updated:August 01, 2025 at 07:15 AM
Rooms and interior
- Bedrooms:4
- Total bathrooms:5
- Full bathrooms:4
- Living area:3,015 sq. ft.
Heating and cooling
- Cooling:Mini Split
- Heating:Forced Air, Hot Water, Oil
Structure and exterior
- Roof:Asphalt Shingle
- Year built:1966
- Building area:3,015 sq. ft.
- Lot area:0.48 Acres
Schools
- High school:Contoocook Valley Regional Hig
- Middle school:South Meadow School
- Elementary school:Peterborough Elem School
Utilities
- Sewer:Public Available
Finances and disclosures
- Price:$588,800
- Price per sq. ft.:$141.91
- Tax amount:$11,203 (2024)
New listings near 99 Kaufmann Drive
- Open Sun, 12 to 2pmNew
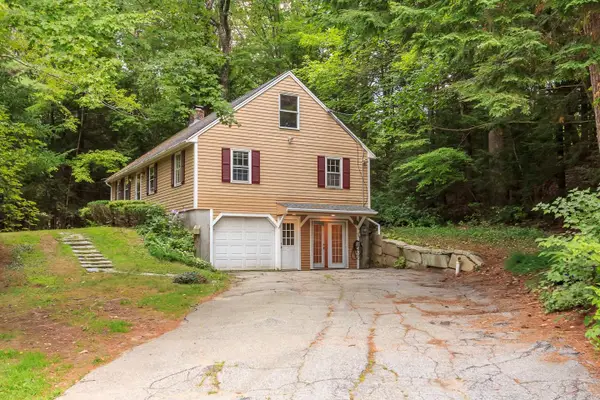 $425,000Active4 beds 2 baths2,106 sq. ft.
$425,000Active4 beds 2 baths2,106 sq. ft.29 Lounsbury Lane, Peterborough, NH 03458
MLS# 5056578Listed by: BHHS VERANI LONDONDERRY - New
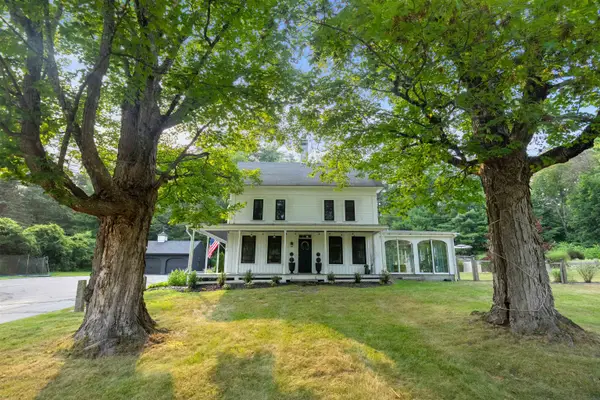 $695,000Active4 beds 2 baths2,907 sq. ft.
$695,000Active4 beds 2 baths2,907 sq. ft.169 Grove Street Extension, Peterborough, NH 03458
MLS# 5055779Listed by: EXP REALTY  $325,000Pending2 beds 1 baths1,173 sq. ft.
$325,000Pending2 beds 1 baths1,173 sq. ft.102 Cheney Avenue #5, Peterborough, NH 03458
MLS# 5055747Listed by: BROAD ARROW REALTY- New
 $479,900Active3 beds 3 baths1,834 sq. ft.
$479,900Active3 beds 3 baths1,834 sq. ft.11 Trail's Edge Common, Peterborough, NH 03458
MLS# 5055630Listed by: PURPLE FINCH PROPERTIES  $435,000Active3 beds 3 baths1,813 sq. ft.
$435,000Active3 beds 3 baths1,813 sq. ft.10 Eastridge Drive, Peterborough, NH 03458
MLS# 5054568Listed by: BHG MASIELLO PETERBOROUGH- Open Fri, 4 to 6pm
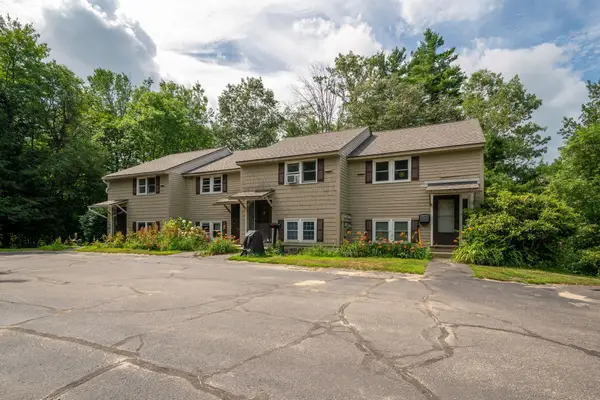 $310,000Active3 beds 2 baths1,663 sq. ft.
$310,000Active3 beds 2 baths1,663 sq. ft.1 Prospect Heights, Peterborough, NH 03458
MLS# 5054477Listed by: KELLER WILLIAMS REALTY-METROPOLITAN 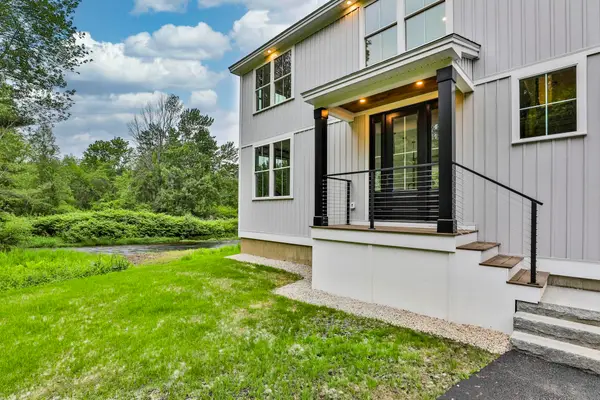 $699,999Active3 beds 3 baths1,404 sq. ft.
$699,999Active3 beds 3 baths1,404 sq. ft.33 Sharon Road, Peterborough, NH 03458
MLS# 5054175Listed by: EAST KEY REALTY $515,000Active-- beds -- baths2,959 sq. ft.
$515,000Active-- beds -- baths2,959 sq. ft.7 Granite Street, Peterborough, NH 03458
MLS# 5053692Listed by: REDFIN CORPORATION $684,300Active3 beds 3 baths2,006 sq. ft.
$684,300Active3 beds 3 baths2,006 sq. ft.24 Laurel Street, Peterborough, NH 03458
MLS# 5053265Listed by: EXP REALTY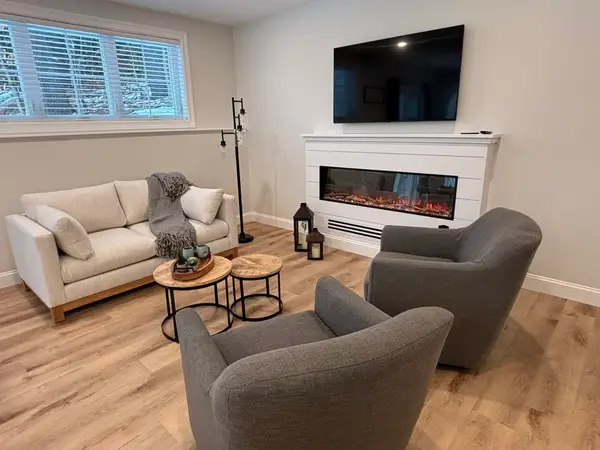 $525,000Pending2 beds 3 baths1,820 sq. ft.
$525,000Pending2 beds 3 baths1,820 sq. ft.21 Woodmans Lane, Peterborough, NH 03458
MLS# 5053176Listed by: FOUR SEASONS SOTHEBY'S INTERNATIONAL REALTY

