13 Stonebridge Road, Plaistow, NH 03865
Local realty services provided by:Better Homes and Gardens Real Estate The Masiello Group
13 Stonebridge Road,Plaistow, NH 03865
$459,900
- 3 Beds
- 2 Baths
- 1,937 sq. ft.
- Condominium
- Active
Upcoming open houses
- Sun, Oct 1211:00 am - 01:00 pm
Listed by:josh judgeCell: 603-498-0222
Office:bhhs verani londonderry
MLS#:5064482
Source:PrimeMLS
Price summary
- Price:$459,900
- Price per sq. ft.:$196.79
- Monthly HOA dues:$420
About this home
Step into this delightful END UNIT at one of Plaistow’s most sought-after condo communities, Stonebridge Estates! With its bright and open design, this condo is filled with natural light and lots of space. The open floor plan offers seamless flow between the living and dining areas and right into the kitchen. The gas fireplace adds warmth and charm, and the vaulted ceiling in the dining room brings a sense of openness and elegance. Upstairs, the spacious main bedroom offers two closets and easy access to the second-floor bath, which has both a shower and tub. The roomy guest bedroom has a large closet. The third bedroom could also serve as office. Best of all, the laundry area is conveniently located on the second floor. The partially finished basement offers endless possibilities, with a large room that could be used as a media room, playroom, or even a home gym. There’s a handy workshop area and another room with more storage space. You’ll love spending time in the bright sunroom, the perfect spot for your morning coffee or a relaxing afternoon read. Step out onto the back deck, which features a retractable awning and a peaceful view of the large backyard. Parking is a breeze with plenty of spots right out front, plus the added convenience of a one-car attached garage with direct entry into the home. Please note, while the condo association doesn’t allow dogs, cats are welcome!
Contact an agent
Home facts
- Year built:1992
- Listing ID #:5064482
- Added:5 day(s) ago
- Updated:October 11, 2025 at 06:40 PM
Rooms and interior
- Bedrooms:3
- Total bathrooms:2
- Full bathrooms:1
- Living area:1,937 sq. ft.
Heating and cooling
- Cooling:Central AC
- Heating:Baseboard, Hot Water
Structure and exterior
- Roof:Asphalt Shingle
- Year built:1992
- Building area:1,937 sq. ft.
Schools
- High school:Timberlane Regional High Sch
- Middle school:Timberlane Regional Middle
- Elementary school:Pollard Elementary School
Utilities
- Sewer:Community
Finances and disclosures
- Price:$459,900
- Price per sq. ft.:$196.79
- Tax amount:$7,395 (2024)
New listings near 13 Stonebridge Road
- New
 $250,000Active2 beds 1 baths812 sq. ft.
$250,000Active2 beds 1 baths812 sq. ft.48 Westville Road #2, Plaistow, NH 03865
MLS# 5065355Listed by: BHHS VERANI REALTY HAMPSTEAD - Open Sat, 12 to 2pmNew
 $825,000Active4 beds 3 baths3,500 sq. ft.
$825,000Active4 beds 3 baths3,500 sq. ft.333 Main Street, Plaistow, NH 03865
MLS# 5065239Listed by: COMPASS NEW ENGLAND, LLC - Open Sun, 11am to 1:30pmNew
 $389,900Active2 beds 2 baths1,525 sq. ft.
$389,900Active2 beds 2 baths1,525 sq. ft.15 Culver Street #49, Plaistow, NH 03865
MLS# 73441845Listed by: Coldwell Banker Realty - Lynnfield - Open Sun, 11am to 1pmNew
 $374,900Active2 beds 2 baths1,270 sq. ft.
$374,900Active2 beds 2 baths1,270 sq. ft.120 Newton Road #2D, Plaistow, NH 03865
MLS# 5064652Listed by: TESSA PARZIALE REAL ESTATE 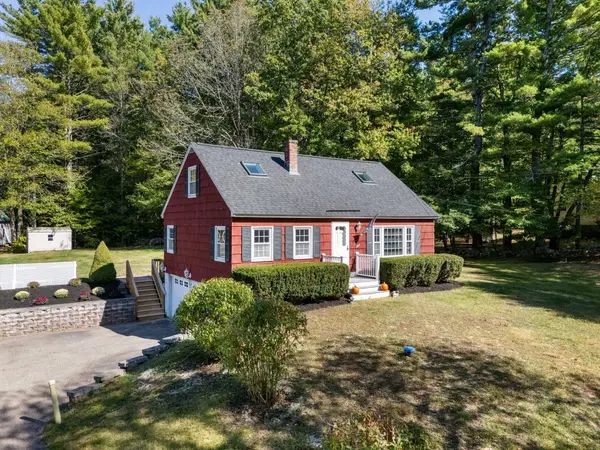 $525,000Active4 beds 1 baths1,470 sq. ft.
$525,000Active4 beds 1 baths1,470 sq. ft.267 Main Street, Plaistow, NH 03865
MLS# 5063187Listed by: COMPASS NEW ENGLAND, LLC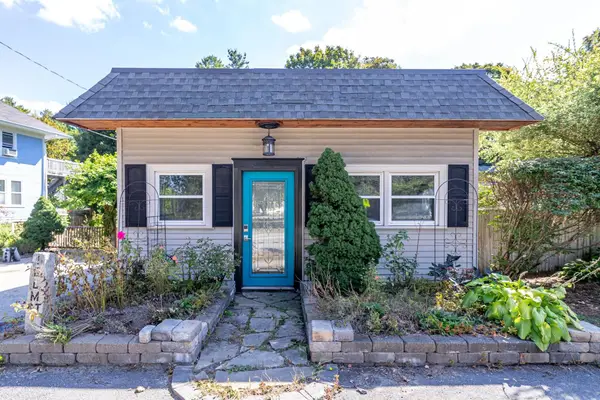 $412,000Active2 beds 1 baths1,000 sq. ft.
$412,000Active2 beds 1 baths1,000 sq. ft.1 Elm Street, Plaistow, NH 03865
MLS# 5063168Listed by: REDFIN CORPORATION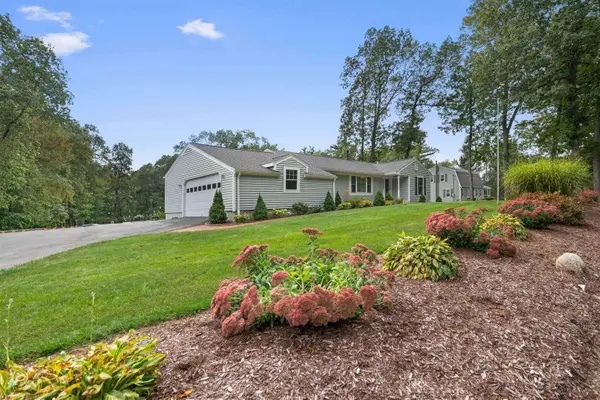 $689,900Pending4 beds 3 baths2,790 sq. ft.
$689,900Pending4 beds 3 baths2,790 sq. ft.63 Pollard Road, Plaistow, NH 03865
MLS# 5062986Listed by: COLDWELL BANKER REALTY HAVERHILL MA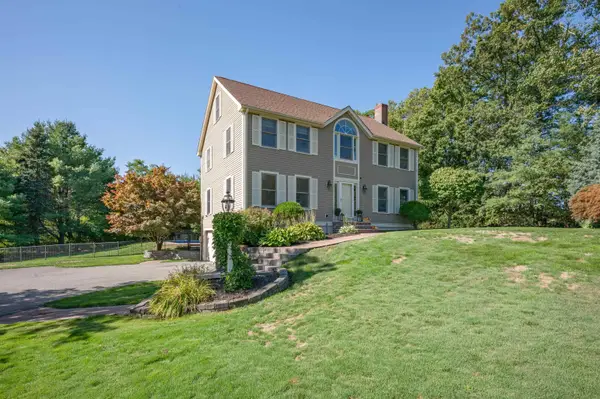 Listed by BHGRE$785,000Active4 beds 3 baths2,464 sq. ft.
Listed by BHGRE$785,000Active4 beds 3 baths2,464 sq. ft.1 Ridgewood Road, Plaistow, NH 03865
MLS# 5062458Listed by: BHG MASIELLO ATKINSON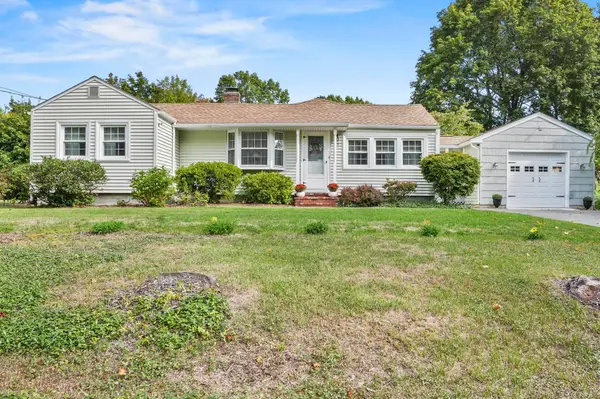 $499,900Active2 beds 1 baths1,319 sq. ft.
$499,900Active2 beds 1 baths1,319 sq. ft.23 West Pine Street, Plaistow, NH 03865
MLS# 5062400Listed by: LAMACCHIA REALTY, INC.
