23 West Pine Street, Plaistow, NH 03865
Local realty services provided by:Better Homes and Gardens Real Estate The Milestone Team
Upcoming open houses
- Fri, Sep 2604:30 pm - 06:00 pm
- Sun, Sep 2811:00 am - 12:30 pm
Listed by:judith drapeau
Office:lamacchia realty, inc.
MLS#:5062400
Source:PrimeMLS
Price summary
- Price:$499,900
- Price per sq. ft.:$379
About this home
Welcome to 23 West Pine Street, a highly sought-after ranch that offers the perfect combination of comfort, convenience, and charm in the desirable town of Plaistow, NH. This 2-bedroom, 1-bath home features true one-level living, beginning with a bright and inviting living room highlighted by a cozy electric fireplace, vaulted ceilings and lots of natural light. The well-appointed kitchen has been thoughtfully updated and flows seamlessly into the separate dining area, making it ideal for family meals and entertaining. The spacious primary bedroom is complemented by two additional rooms and a full bath, providing flexible space for family, guests, or a home office. The large unfinished basement includes laundry and abundant storage options, while the breezeway connects directly to the attached one-car garage for added ease. Outside, enjoy relaxing or entertaining on the welcoming front porch, expansive back deck, or in the partially fenced yard. Updates include a new well pump, completed siding, an updated kitchen, and a five-year-old roof, giving you peace of mind. With private well water and septic, this home is move-in ready with nothing left to do. Situated on a paved driveway with plenty of off-street parking, this property offers both practicality and appeal. Plaistow itself provides outstanding amenities with nearby shopping, dining, schools, and easy access to commuter routes into Massachusetts and Southern NH, making this an exceptional place to call home!
Contact an agent
Home facts
- Year built:1950
- Listing ID #:5062400
- Added:3 day(s) ago
- Updated:September 25, 2025 at 09:00 PM
Rooms and interior
- Bedrooms:2
- Total bathrooms:1
- Full bathrooms:1
- Living area:1,319 sq. ft.
Heating and cooling
- Cooling:Multi-zone, Wall AC
- Heating:Forced Air, Oil
Structure and exterior
- Roof:Asphalt Shingle
- Year built:1950
- Building area:1,319 sq. ft.
- Lot area:0.34 Acres
Schools
- High school:Timberlane Regional High Sch
- Middle school:Timberlane Regional Middle
- Elementary school:Pollard Elementary School
Utilities
- Sewer:Private, Septic
Finances and disclosures
- Price:$499,900
- Price per sq. ft.:$379
- Tax amount:$5,791 (2024)
New listings near 23 West Pine Street
- New
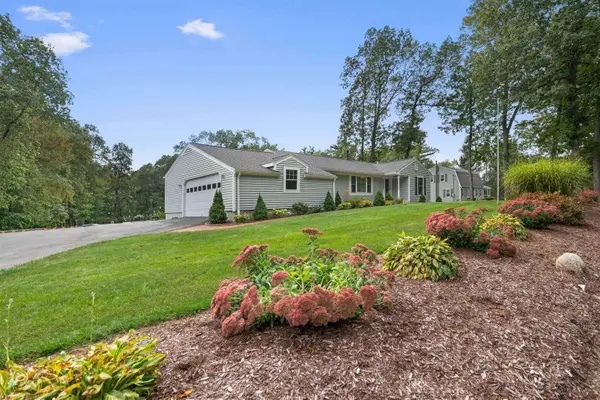 $689,900Active4 beds 3 baths2,790 sq. ft.
$689,900Active4 beds 3 baths2,790 sq. ft.63 Pollard Road, Plaistow, NH 03865
MLS# 5062986Listed by: COLDWELL BANKER REALTY HAVERHILL MA - Open Fri, 5 to 7pmNew
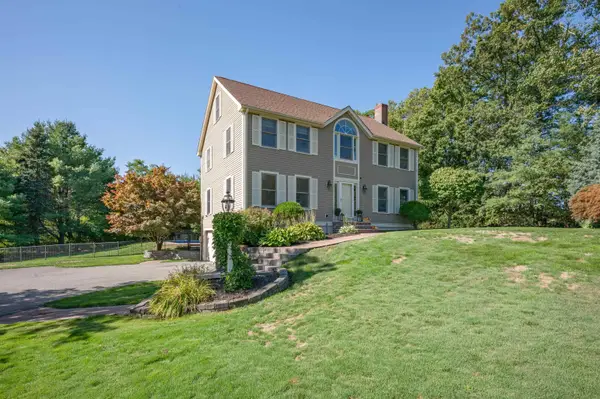 Listed by BHGRE$785,000Active4 beds 3 baths2,464 sq. ft.
Listed by BHGRE$785,000Active4 beds 3 baths2,464 sq. ft.1 Ridgewood Road, Plaistow, NH 03865
MLS# 5062458Listed by: BHG MASIELLO ATKINSON - Open Sun, 12 to 1:30pmNew
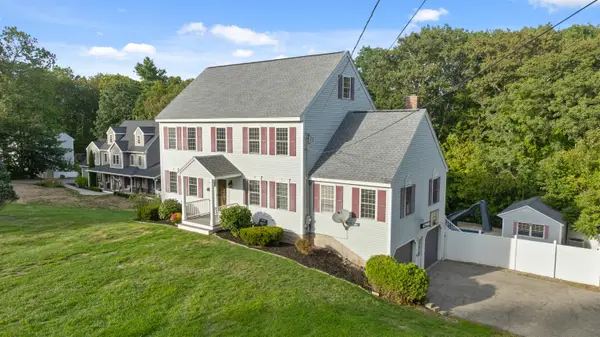 $755,000Active4 beds 4 baths2,885 sq. ft.
$755,000Active4 beds 4 baths2,885 sq. ft.25 cottonwood Road, Plaistow, NH 03865
MLS# 5062097Listed by: RE/MAX BENTLEY'S - New
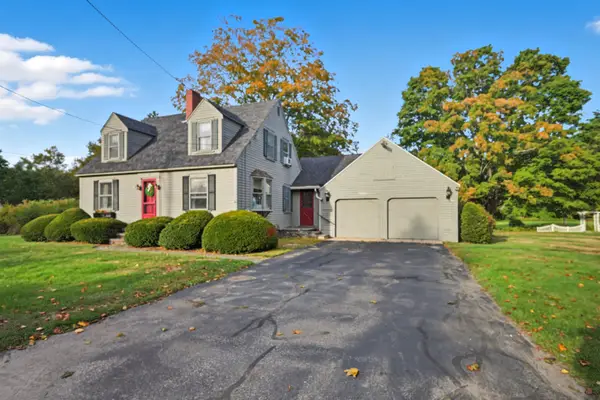 $569,000Active3 beds 2 baths1,878 sq. ft.
$569,000Active3 beds 2 baths1,878 sq. ft.10 Sweet Hill Road, Plaistow, NH 03865-2334
MLS# 5062014Listed by: SUE PADDEN REAL ESTATE LLC 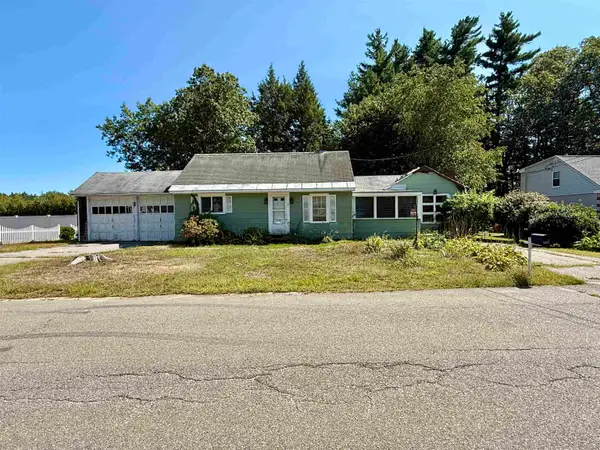 $299,900Active2 beds 2 baths1,308 sq. ft.
$299,900Active2 beds 2 baths1,308 sq. ft.15 Walton Road, Plaistow, NH 03865
MLS# 5061291Listed by: FITZGERALD REAL ESTATE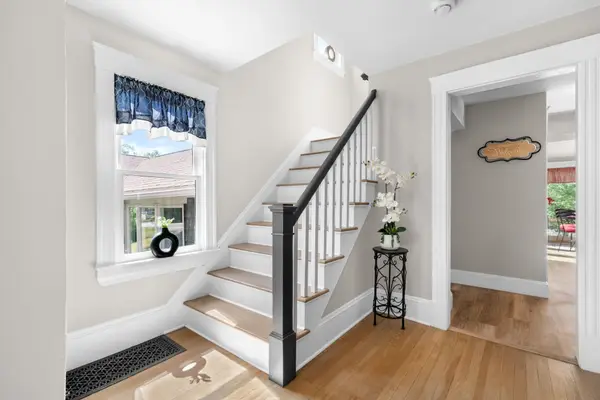 $549,900Pending3 beds 2 baths1,840 sq. ft.
$549,900Pending3 beds 2 baths1,840 sq. ft.58 Main Street, Plaistow, NH 03865
MLS# 5061019Listed by: HOMES OF NEW HAMPSHIRE REALTY LLC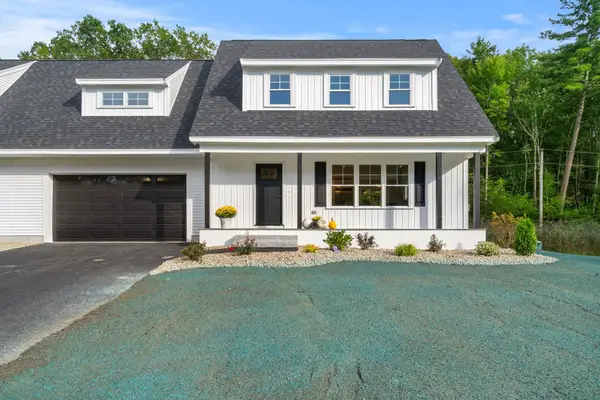 $719,900Active3 beds 3 baths2,068 sq. ft.
$719,900Active3 beds 3 baths2,068 sq. ft.15-B Autumn Circle, Plaistow, NH 03865
MLS# 5060681Listed by: CHURCHILL PROPERTIES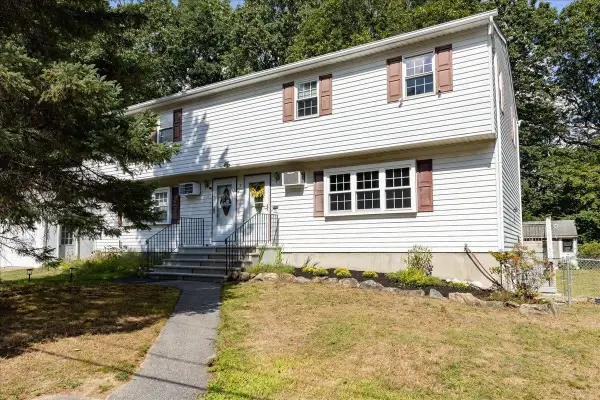 $389,900Active3 beds 2 baths1,200 sq. ft.
$389,900Active3 beds 2 baths1,200 sq. ft.7 Middle Road #B, Plaistow, NH 03865
MLS# 5060689Listed by: TEAM ZINGALES REALTY LLC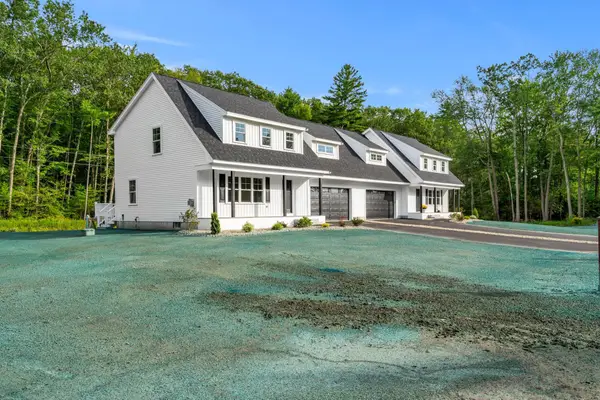 $719,900Active3 beds 3 baths2,068 sq. ft.
$719,900Active3 beds 3 baths2,068 sq. ft.15-A Autumn Circle, Plaistow, NH 03865
MLS# 5060694Listed by: CHURCHILL PROPERTIES
