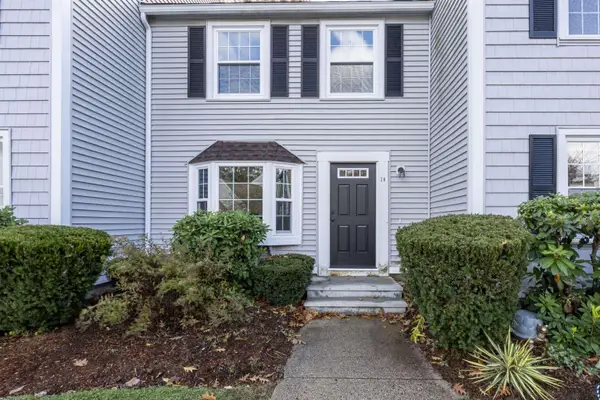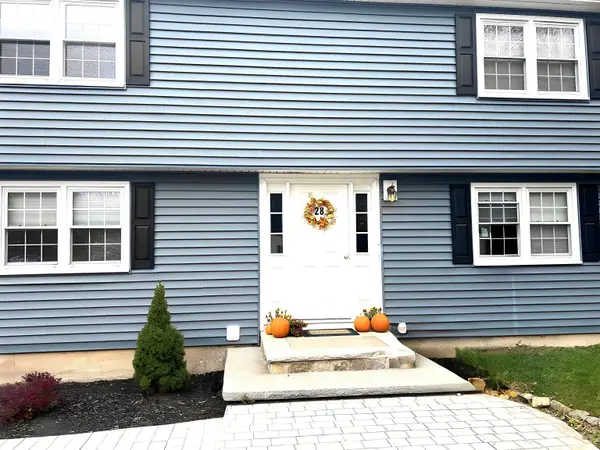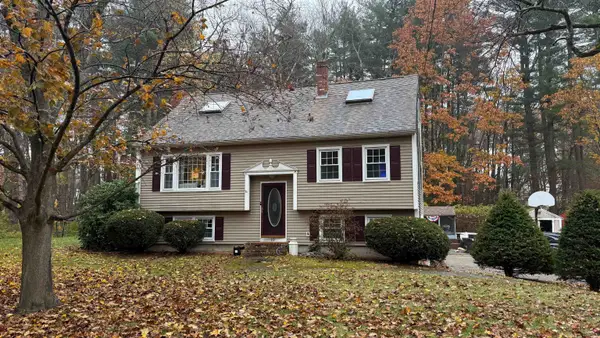17 Horizon Way, Plaistow, NH 03865
Local realty services provided by:Better Homes and Gardens Real Estate The Masiello Group
17 Horizon Way,Plaistow, NH 03865
$799,900
- 3 Beds
- 3 Baths
- 2,500 sq. ft.
- Single family
- Pending
Listed by: julie d'arcangeloOff: 603-334-1900
Office: coldwell banker realty - portsmouth, nh
MLS#:5040283
Source:PrimeMLS
Price summary
- Price:$799,900
- Price per sq. ft.:$216.19
About this home
BUILD YOUR DREAM HOME, YOUR WAY! Here’s your chance to bring your vision to life in this Exceptional New Construction Colonial. This thoughtfully crafted 7 room, 3+ bedroom, 2.5 bath home with attached 2 car garage will be loaded with high-end finishes throughout. The open-concept layout is ideal for both everyday living and entertaining, while timeless design elements provide lasting value. Set at the end of a quiet cul-de-sac in the desirable Horizon Way neighborhood, this home is one of just seven new builds surrounded by scenic views and a peaceful, residential setting. Enjoy the perfect balance of privacy and convenience - just minutes from the MA border, major commuter routes, shopping, restaurants, and schools. Don’t miss this opportunity to build the home you've always dreamed of in one of Plaistow’s most sought after locations! ** Choose from 3 approved floor plans. Act quickly - once a plan is selected and the foundation is poured, the chance to customize will be limited. **
Contact an agent
Home facts
- Year built:2025
- Listing ID #:5040283
- Added:188 day(s) ago
- Updated:November 11, 2025 at 08:32 AM
Rooms and interior
- Bedrooms:3
- Total bathrooms:3
- Full bathrooms:1
- Living area:2,500 sq. ft.
Heating and cooling
- Cooling:Central AC
- Heating:Forced Air
Structure and exterior
- Year built:2025
- Building area:2,500 sq. ft.
- Lot area:0.59 Acres
Schools
- High school:Timberlane Regional High Sch
- Middle school:Timberlane Regional Middle
- Elementary school:Pollard Elementary School
Utilities
- Sewer:Septic
Finances and disclosures
- Price:$799,900
- Price per sq. ft.:$216.19
New listings near 17 Horizon Way
- New
 $995,000Active5 beds 4 baths4,258 sq. ft.
$995,000Active5 beds 4 baths4,258 sq. ft.98 Sweet Hill Road, Plaistow, NH 03865
MLS# 5069354Listed by: LANDVEST / CHRISTIE'S INTERNATIONAL REAL ESTATE - New
 $379,000Active2 beds 2 baths1,152 sq. ft.
$379,000Active2 beds 2 baths1,152 sq. ft.15 Culver Street #18, Plaistow, NH 03865
MLS# 5069282Listed by: WWW.HOMEZU.COM - New
 $625,000Active5 beds 2 baths2,374 sq. ft.
$625,000Active5 beds 2 baths2,374 sq. ft.28 Forrest Street, Plaistow, NH 03865
MLS# 5068979Listed by: THE MERRILL BARTLETT GROUP - New
 $467,000Active3 beds 2 baths1,498 sq. ft.
$467,000Active3 beds 2 baths1,498 sq. ft.28 Westville Road, Plaistow, NH 03865
MLS# 5068708Listed by: FOUNDATION BROKERAGE GROUP - New
 $379,000Active2 beds 2 baths1,492 sq. ft.
$379,000Active2 beds 2 baths1,492 sq. ft.9 Crane Crossing Road #6-1, Plaistow, NH 03865
MLS# 5068604Listed by: CENTURY 21 NORTH EAST  $549,000Active3 beds 2 baths2,118 sq. ft.
$549,000Active3 beds 2 baths2,118 sq. ft.10 Nicholas Road, Plaistow, NH 03865
MLS# 5068174Listed by: RE/MAX ANDREW REALTY SERVICES $349,900Active2 beds 2 baths1,152 sq. ft.
$349,900Active2 beds 2 baths1,152 sq. ft.15 Culver Street #23, Plaistow, NH 03865
MLS# 5068159Listed by: BHHS VERANI REALTY HAMPSTEAD $600,000Active2 beds 2 baths1,508 sq. ft.
$600,000Active2 beds 2 baths1,508 sq. ft.55 Sweet Hill Road, Plaistow, NH 03865
MLS# 5068135Listed by: EXP REALTY $355,000Active2 beds 2 baths1,672 sq. ft.
$355,000Active2 beds 2 baths1,672 sq. ft.135 Forrest Street #10, Plaistow, NH 03865
MLS# 5067697Listed by: RE/MAX BENTLEY'S $479,999Active4 beds 2 baths1,482 sq. ft.
$479,999Active4 beds 2 baths1,482 sq. ft.6 palmer Avenue, Plaistow, NH 03865
MLS# 5067824Listed by: CAMERON REAL ESTATE GROUP
