10 Sun Cliff Drive, Rindge, NH 03461
Local realty services provided by:Better Homes and Gardens Real Estate The Masiello Group
10 Sun Cliff Drive,Rindge, NH 03461
$200,000
- 3 Beds
- 3 Baths
- 2,929 sq. ft.
- Single family
- Pending
Listed by: dean deschenes
Office: arris realty
MLS#:5051595
Source:PrimeMLS
Price summary
- Price:$200,000
- Price per sq. ft.:$34.14
About this home
ATTENTION Investors, Contractors or Cash buyers! This property will not finance. Reasonable offers entertained. Unique Envelope Home with Barn & Accessary Dwelling Unit. Nestled in the peaceful town of Rindge, just over the Massachusetts border, this rare envelope-style home offers a unique opportunity to own a truly energy-efficient design in a beautiful setting. The main house features 3 bedrooms and 2 baths, and while it’s in need of rehab, it’s brimming with potential for those with vision. One of the standout features is the two-bedroom accessory dwelling unit (ADU) located above a spacious two-bay barn, perfect for multigenerational living, rental income, or guest space. Set on a private lot surrounded by nature, this property offers the best of both worlds—quiet country living with easy access to amenities in both southern New Hampshire and northern Massachusetts. Whether you're a contractor, investor, or someone looking to restore a truly special home, this is a chance to bring new life to an architecturally thoughtful space in a stunning location. Home being sold as is as seen.
Contact an agent
Home facts
- Year built:1978
- Listing ID #:5051595
- Added:212 day(s) ago
- Updated:February 10, 2026 at 08:19 AM
Rooms and interior
- Bedrooms:3
- Total bathrooms:3
- Full bathrooms:2
- Living area:2,929 sq. ft.
Heating and cooling
- Heating:Passive Solar
Structure and exterior
- Roof:Asphalt Shingle
- Year built:1978
- Building area:2,929 sq. ft.
- Lot area:2.03 Acres
Schools
- High school:Conant High School
- Middle school:Jaffrey-Rindge Middle School
- Elementary school:Rindge Memorial School
Utilities
- Sewer:Private, Septic
Finances and disclosures
- Price:$200,000
- Price per sq. ft.:$34.14
- Tax amount:$8,927 (2024)
New listings near 10 Sun Cliff Drive
- New
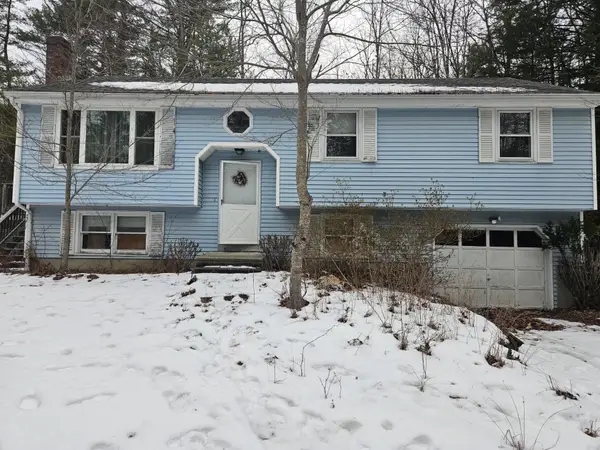 $395,000Active3 beds 1 baths1,420 sq. ft.
$395,000Active3 beds 1 baths1,420 sq. ft.518 Main Street, Rindge, NH 03461
MLS# 5075850Listed by: CENTURY 21 YOUR WAY 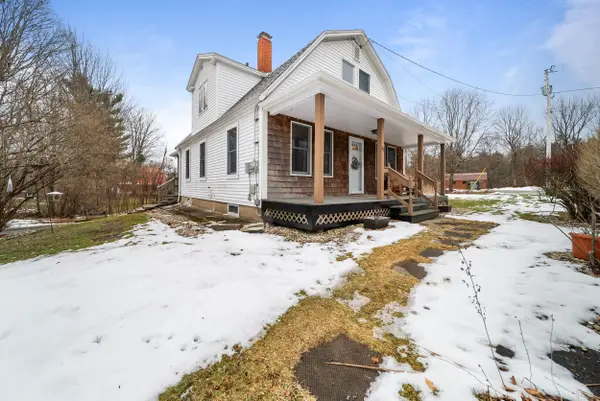 $399,900Pending3 beds 2 baths1,725 sq. ft.
$399,900Pending3 beds 2 baths1,725 sq. ft.20 Smith Drive, Rindge, NH 03461
MLS# 5074373Listed by: KELLER WILLIAMS GATEWAY REALTY $889,000Active3 beds 3 baths3,112 sq. ft.
$889,000Active3 beds 3 baths3,112 sq. ft.420 Old New Ipswich Road, Rindge, NH 03461
MLS# 5073969Listed by: EXP REALTY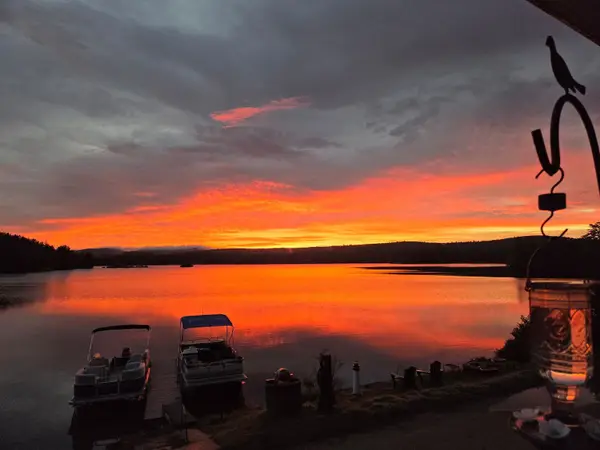 Listed by BHGRE$899,900Active3 beds 2 baths1,404 sq. ft.
Listed by BHGRE$899,900Active3 beds 2 baths1,404 sq. ft.78 Colburn Lane, Rindge, NH 03461
MLS# 5073823Listed by: BHG MASIELLO KEENE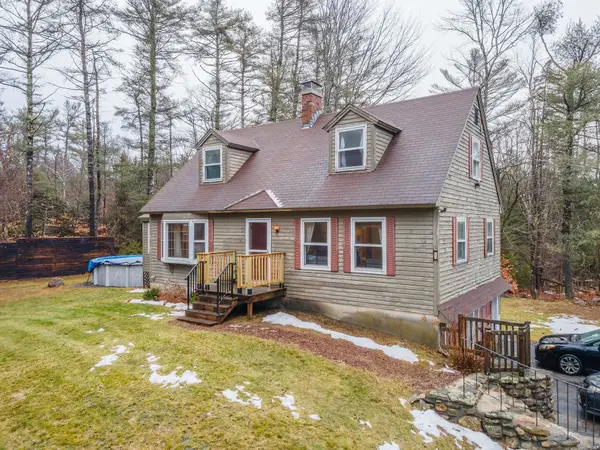 $425,000Pending2 beds 2 baths1,512 sq. ft.
$425,000Pending2 beds 2 baths1,512 sq. ft.668 Forristall Road, Rindge, NH 03461
MLS# 5073280Listed by: REALTY ONE GROUP NEXT LEVEL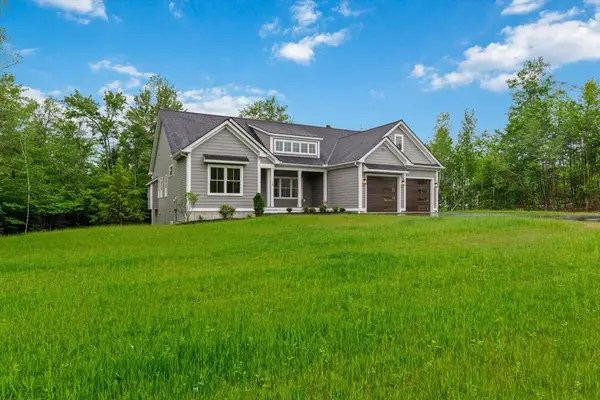 $939,000Active3 beds 2 baths2,028 sq. ft.
$939,000Active3 beds 2 baths2,028 sq. ft.Lot 14 Saybrook Drive, Rindge, NH 03461
MLS# 5069981Listed by: EXP REALTY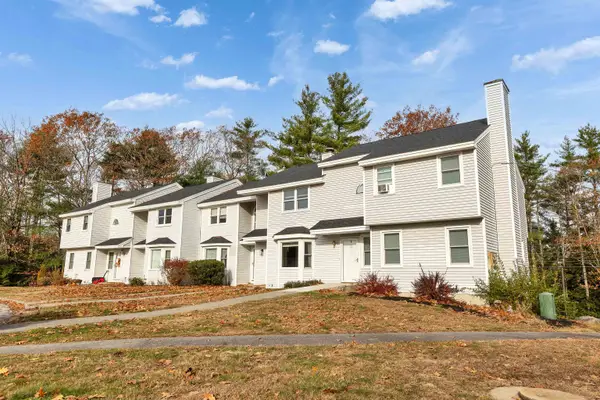 $278,500Active3 beds 3 baths1,377 sq. ft.
$278,500Active3 beds 3 baths1,377 sq. ft.42 Cromwell Drive #19, Rindge, NH 03441
MLS# 5069016Listed by: EXP REALTY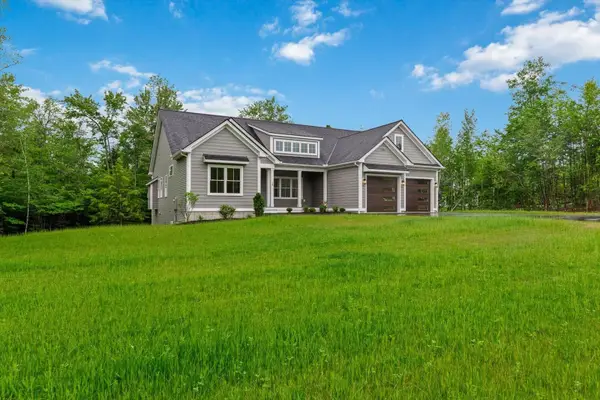 $939,000Active3 beds 2 baths2,028 sq. ft.
$939,000Active3 beds 2 baths2,028 sq. ft.Lot 1 Saybrook Drive, Rindge, NH 03461
MLS# 5048346Listed by: EXP REALTY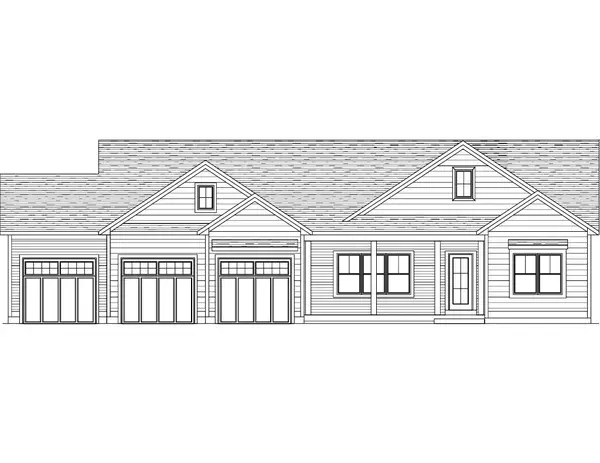 $1,025,000Active4 beds 3 baths3,008 sq. ft.
$1,025,000Active4 beds 3 baths3,008 sq. ft.Lot 2 Saybrook Drive, Rindge, NH 03461
MLS# 5061472Listed by: EXP REALTY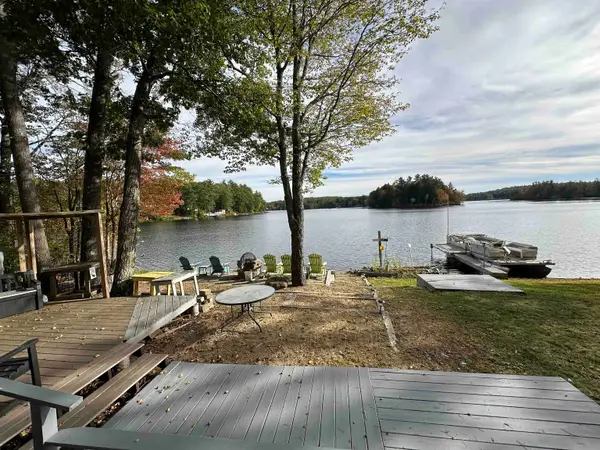 $695,000Pending2 beds 2 baths1,978 sq. ft.
$695,000Pending2 beds 2 baths1,978 sq. ft.19 Monomonac Terrace, Rindge, NH 03461
MLS# 5063790Listed by: R.H. THACKSTON & COMPANY

