803 NH Route 119, Rindge, NH 03461
Local realty services provided by:Better Homes and Gardens Real Estate The Masiello Group
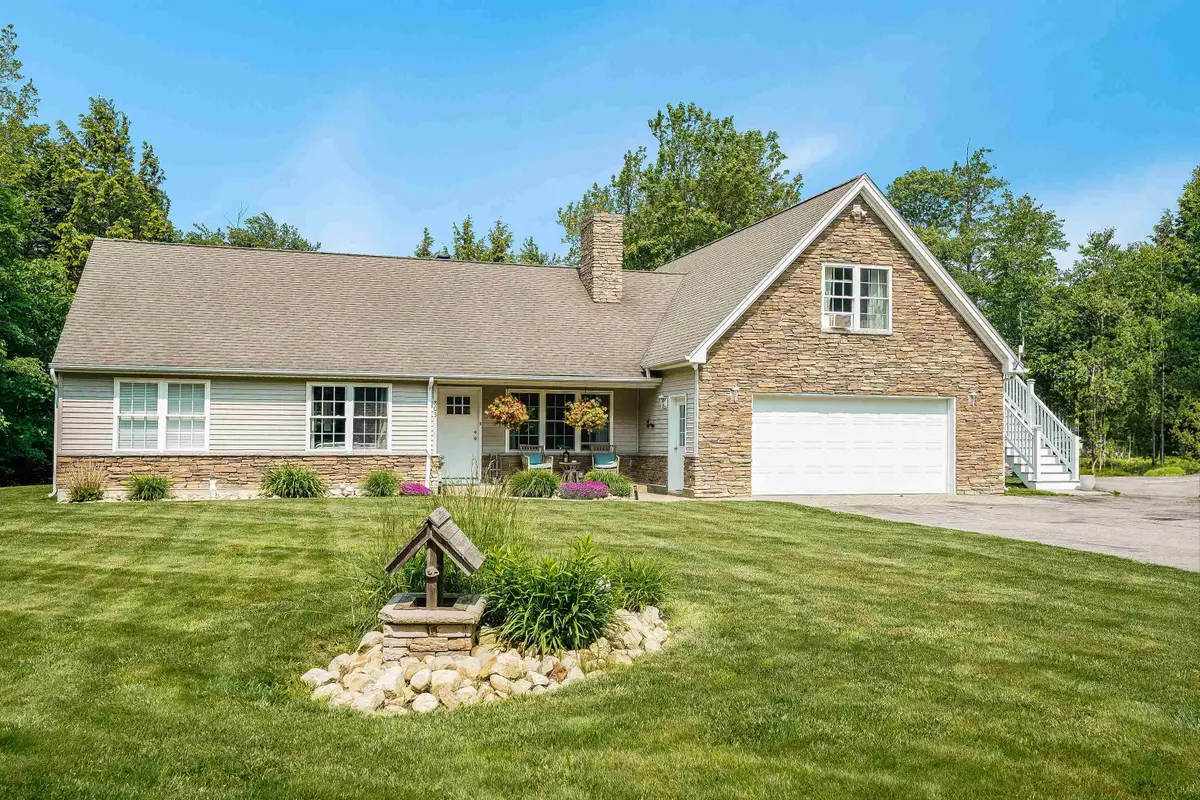
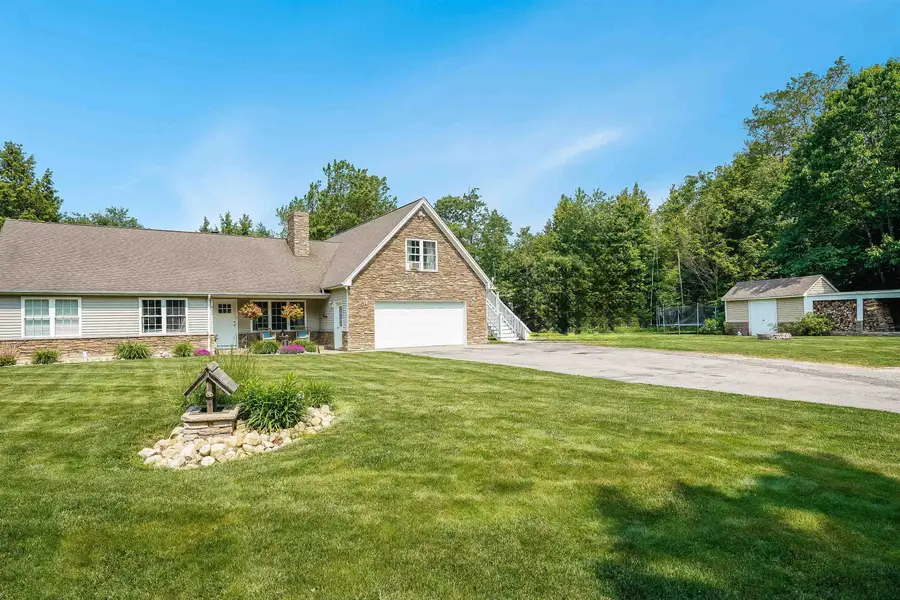
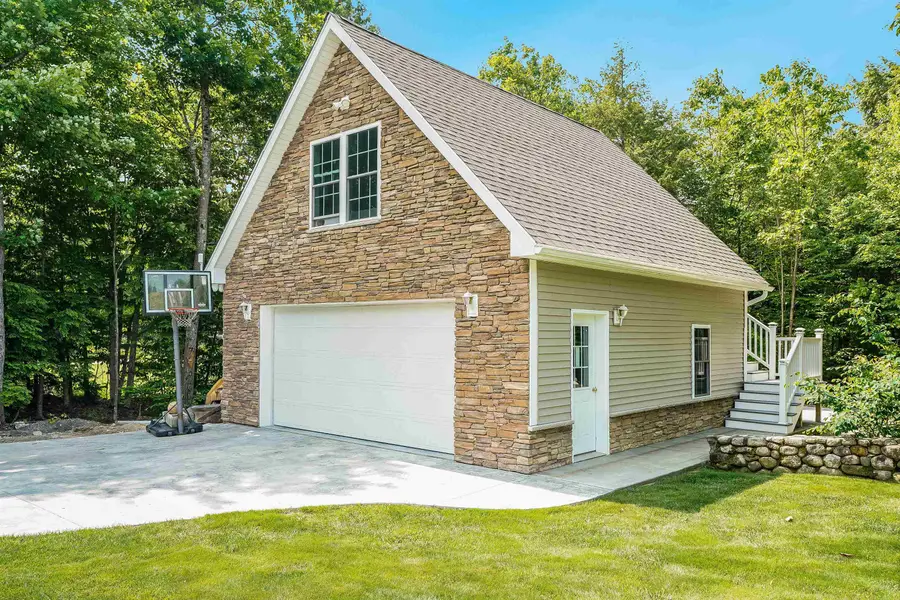
803 NH Route 119,Rindge, NH 03461
$750,000
- 4 Beds
- 4 Baths
- 2,259 sq. ft.
- Single family
- Active
Listed by:amy reisert
Office:borderline realty, llc.
MLS#:5048333
Source:PrimeMLS
Price summary
- Price:$750,000
- Price per sq. ft.:$332.01
About this home
This stunning sprawling ranch offers custom features outside and inside, just like living in a resort year-round! Enjoy the warm summer nights out on the private back patio entertaining around the built in fireplace. Invite family and friends over for homemade pizza in your outdoor pizza oven. Galley kitchen for ease of cooking, dining space w/ wood stove hearth, living room with wood fireplace, primary bedroom w/ full bath, 2 generous size bedroom w/ full bath, sauna 1/2 bath and mud room finish off the first floor. Grand in-law suite offering fully applianced kitchen, living room, laundry, bedroom and balcony to enjoy the morning coffee. Generator hook up along with RV plug in. Detached garage w/ finished game room above offering 384 square feet of additional living space . This home shows pride of ownership every step of the way! No need to look any further, just check off all the boxes with one stop shopping! All of this set on a beautifully landscaped 2 acres within minutes to shopping, dining and so much more right outside your door step!
Contact an agent
Home facts
- Year built:2004
- Listing Id #:5048333
- Added:50 day(s) ago
- Updated:August 02, 2025 at 03:44 AM
Rooms and interior
- Bedrooms:4
- Total bathrooms:4
- Full bathrooms:3
- Living area:2,259 sq. ft.
Heating and cooling
- Heating:Baseboard, Hot Water, Oil, Radiant, Radiant Floor, Wood
Structure and exterior
- Year built:2004
- Building area:2,259 sq. ft.
- Lot area:2.14 Acres
Schools
- High school:Conant High School
- Middle school:Jaffrey-Rindge Middle School
- Elementary school:Rindge Memorial School
Utilities
- Sewer:Private
Finances and disclosures
- Price:$750,000
- Price per sq. ft.:$332.01
- Tax amount:$7,916 (2024)
New listings near 803 NH Route 119
- New
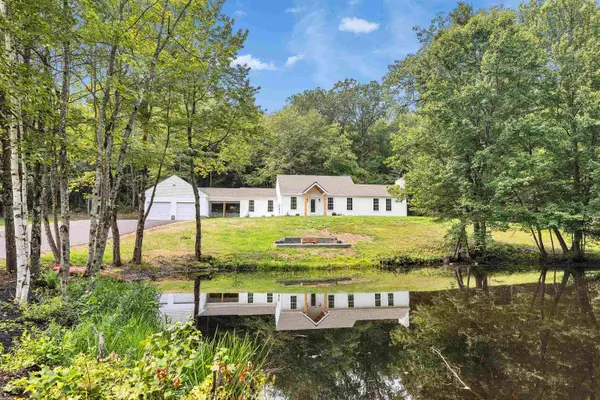 $725,000Active3 beds 3 baths1,665 sq. ft.
$725,000Active3 beds 3 baths1,665 sq. ft.94 Main Street, Rindge, NH 03461
MLS# 5055319Listed by: BHG MASIELLO KEENE  $350,000Pending3 beds 1 baths986 sq. ft.
$350,000Pending3 beds 1 baths986 sq. ft.10 Spring Road, Rindge, NH 03461
MLS# 5054761Listed by: LIG PROPERTIES, LLC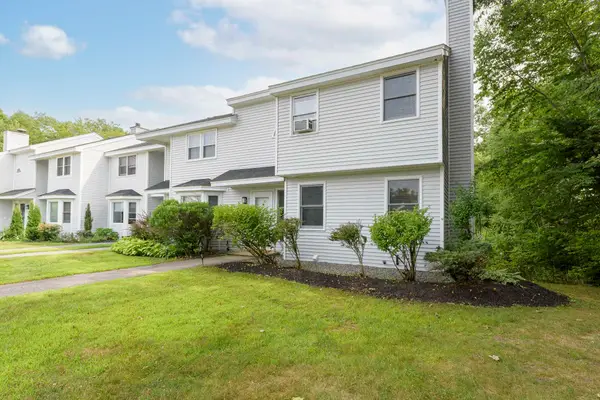 $299,900Pending3 beds 4 baths1,828 sq. ft.
$299,900Pending3 beds 4 baths1,828 sq. ft.48 Cromwell Drive #10, Rindge, NH 03461
MLS# 5054660Listed by: NORTH NEW ENGLAND REAL ESTATE GROUP $250,000Pending3 beds 1 baths1,260 sq. ft.
$250,000Pending3 beds 1 baths1,260 sq. ft.534 Forristall Road, Rindge, NH 03461
MLS# 5054623Listed by: EXP REALTY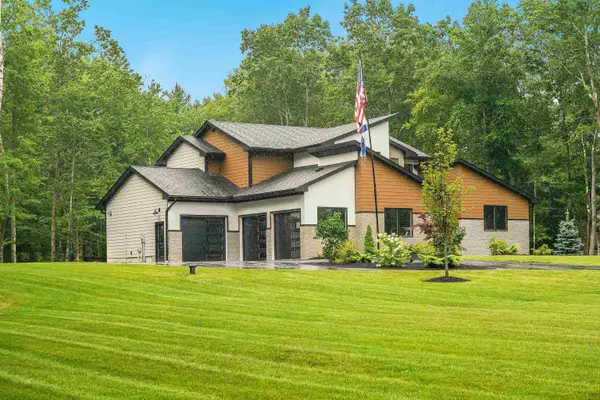 $1,150,000Active4 beds 3 baths3,126 sq. ft.
$1,150,000Active4 beds 3 baths3,126 sq. ft.47 Old Military Road, Rindge, NH 03461
MLS# 5054620Listed by: BORDERLINE REALTY, LLC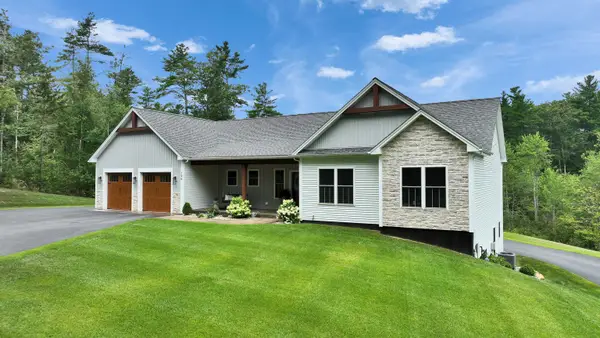 $1,300,000Active5 beds 5 baths3,688 sq. ft.
$1,300,000Active5 beds 5 baths3,688 sq. ft.196 Lord Brook Road, Rindge, NH 03461
MLS# 5053665Listed by: GARRISON REALTY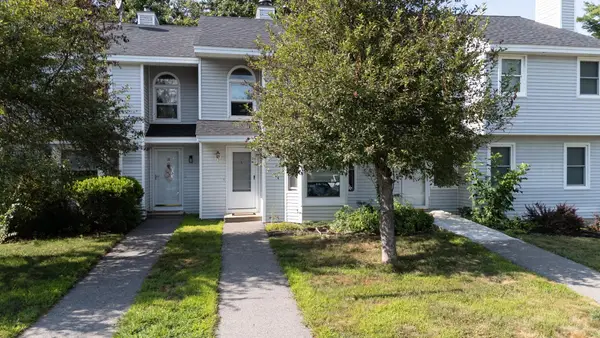 $268,750Active3 beds 3 baths1,225 sq. ft.
$268,750Active3 beds 3 baths1,225 sq. ft.42 Cromwell Drive #19, Rindge, NH 03441
MLS# 5053524Listed by: BHG MASIELLO KEENE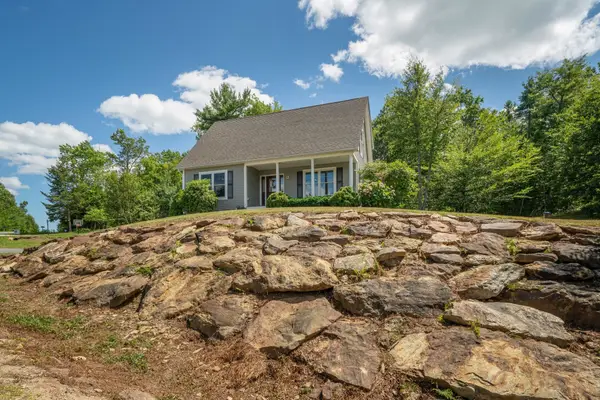 $499,999Active3 beds 3 baths2,272 sq. ft.
$499,999Active3 beds 3 baths2,272 sq. ft.16 Amalia Way, Rindge, NH 03461
MLS# 5053203Listed by: KELLER WILLIAMS REALTY-METROPOLITAN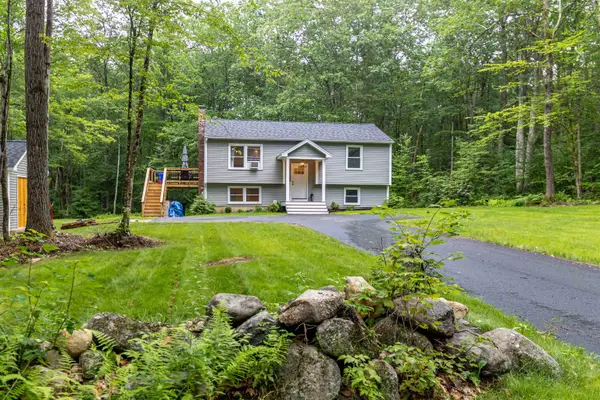 $459,900Active3 beds 2 baths1,582 sq. ft.
$459,900Active3 beds 2 baths1,582 sq. ft.101 Robbins Road, Rindge, NH 03461
MLS# 5052827Listed by: EXP REALTY $599,000Active3 beds 2 baths1,676 sq. ft.
$599,000Active3 beds 2 baths1,676 sq. ft.336 Main Street, Rindge, NH 03461
MLS# 5051913Listed by: EXP REALTY
