50 Forest Park Drive, Rochester, NH 03868
Local realty services provided by:Better Homes and Gardens Real Estate The Masiello Group
50 Forest Park Drive,Rochester, NH 03868
$375,000
- 3 Beds
- 1 Baths
- 1,008 sq. ft.
- Single family
- Active
Listed by:julie davis
Office:kw coastal and lakes & mountains realty
MLS#:5065233
Source:PrimeMLS
Price summary
- Price:$375,000
- Price per sq. ft.:$186.01
About this home
Welcome to this charming Ranch-style home offering the ease of single-level living in a peaceful, private setting. Nestled at the end of a quiet cul-de-sac, this property sits on 4 beautiful wooded acres that gently slope toward the scenic Salmon Falls River—perfect for those who love nature, tranquility, and a bit of adventure right in their own backyard. Step inside to find a warm and inviting layout featuring brand new vinyl plank flooring in the living room and hallway, creating a fresh, modern feel. The spacious enclosed porch provides a wonderful spot to relax and unwind while taking in the serene woodland views—ideal for three-season enjoyment. A detached one-car garage adds convenience and extra storage, while the expansive lot offers endless possibilities for gardening, recreation, or future improvements. While the home will require some TLC and updates, it presents a fantastic opportunity to create your dream home and add value over time. Whether you’re looking to downsize, start fresh, or take on a project with great potential, this property offers a rare combination of space, privacy, and natural beauty. Ready for its next owners to make it their own, this is an opportunity you don’t want to miss! Showings begin October 11th.
Contact an agent
Home facts
- Year built:1976
- Listing ID #:5065233
- Added:1 day(s) ago
- Updated:October 10, 2025 at 04:41 AM
Rooms and interior
- Bedrooms:3
- Total bathrooms:1
- Full bathrooms:1
- Living area:1,008 sq. ft.
Heating and cooling
- Heating:Electric
Structure and exterior
- Roof:Asphalt Shingle
- Year built:1976
- Building area:1,008 sq. ft.
- Lot area:4.1 Acres
Utilities
- Sewer:Private
Finances and disclosures
- Price:$375,000
- Price per sq. ft.:$186.01
- Tax amount:$5,036 (2024)
New listings near 50 Forest Park Drive
- New
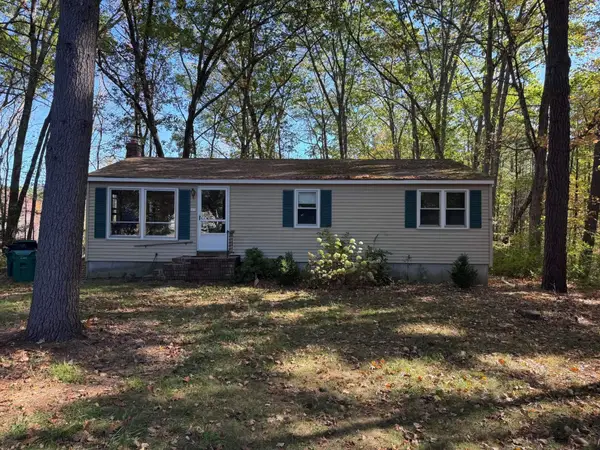 $375,000Active3 beds 1 baths1,008 sq. ft.
$375,000Active3 beds 1 baths1,008 sq. ft.50 Forest Park Drive, Rochester, NH 03868
MLS# 5065233Listed by: KW COASTAL AND LAKES & MOUNTAINS REALTY - New
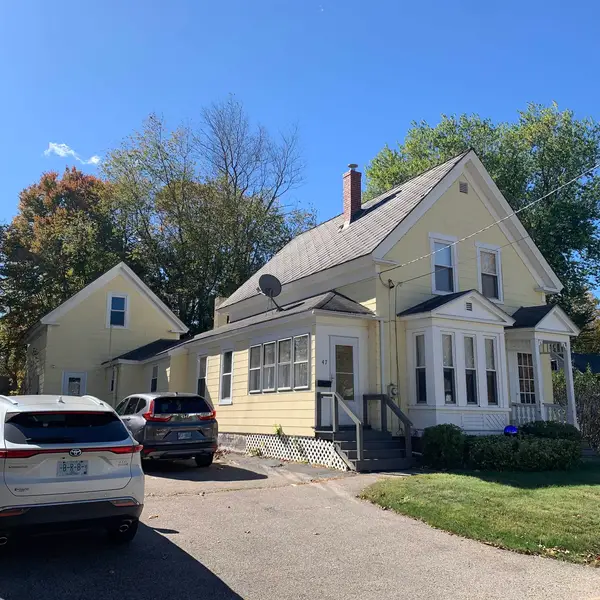 $304,900Active5 beds 1 baths1,715 sq. ft.
$304,900Active5 beds 1 baths1,715 sq. ft.47 Chamberlain Street, Rochester, NH 03867
MLS# 5065184Listed by: COLDWELL BANKER - PEGGY CARTER TEAM - New
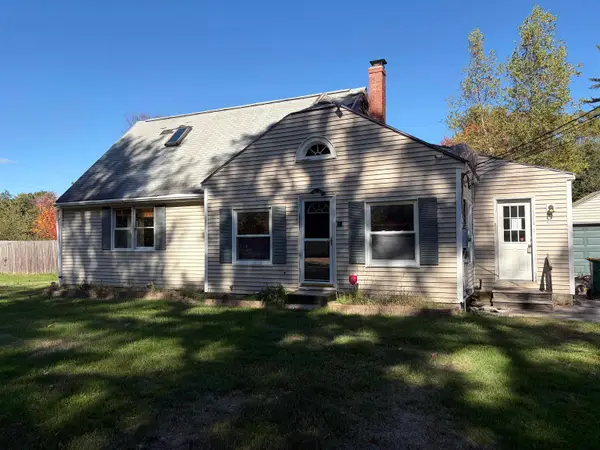 $249,900Active3 beds 1 baths1,481 sq. ft.
$249,900Active3 beds 1 baths1,481 sq. ft.96 Salmon Falls Road, Rochester, NH 03868
MLS# 5065159Listed by: KW COASTAL AND LAKES & MOUNTAINS REALTY - Open Sat, 10:30am to 12pmNew
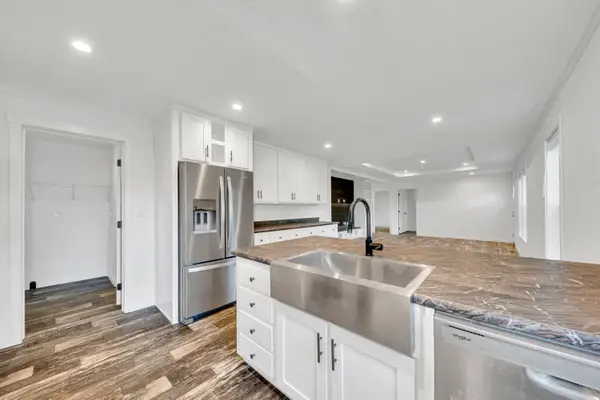 $379,000Active3 beds 2 baths1,280 sq. ft.
$379,000Active3 beds 2 baths1,280 sq. ft.6 Gina Drive, Rochester, NH 03867
MLS# 5065012Listed by: COMPASS NEW ENGLAND, LLC - New
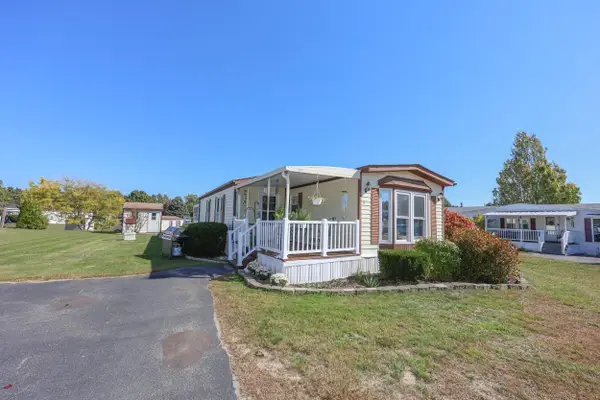 $137,500Active2 beds 2 baths1,211 sq. ft.
$137,500Active2 beds 2 baths1,211 sq. ft.5 Monadnock Drive, Rochester, NH 03867
MLS# 5064990Listed by: KW COASTAL AND LAKES & MOUNTAINS REALTY/MEREDITH - New
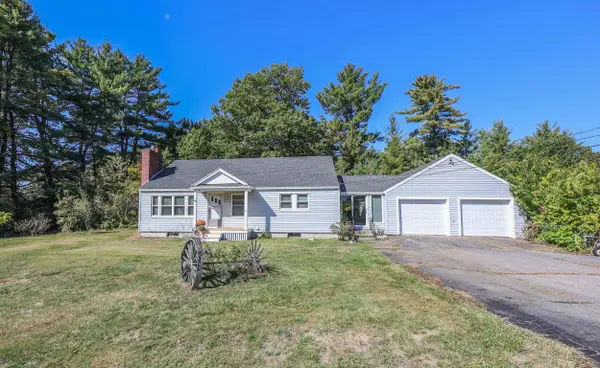 $450,000Active4 beds 2 baths1,980 sq. ft.
$450,000Active4 beds 2 baths1,980 sq. ft.45 Cushing Boulevard, Rochester, NH 03867
MLS# 5064949Listed by: KW COASTAL AND LAKES & MOUNTAINS REALTY/MEREDITH - Open Fri, 4:30 to 6pmNew
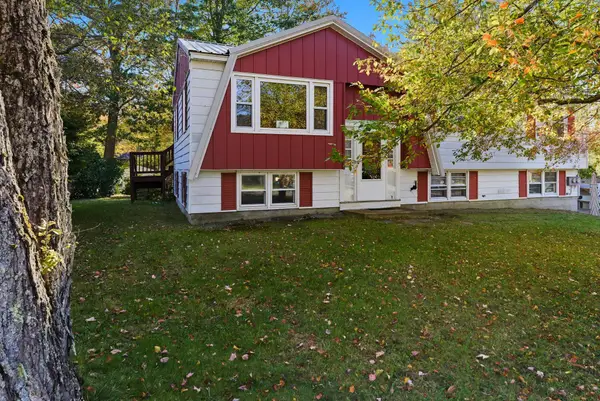 $475,000Active3 beds 2 baths2,061 sq. ft.
$475,000Active3 beds 2 baths2,061 sq. ft.4 Vernon Avenue, Rochester, NH 03867
MLS# 5064878Listed by: KELLER WILLIAMS REALTY, INC. - Open Sat, 11am to 1pmNew
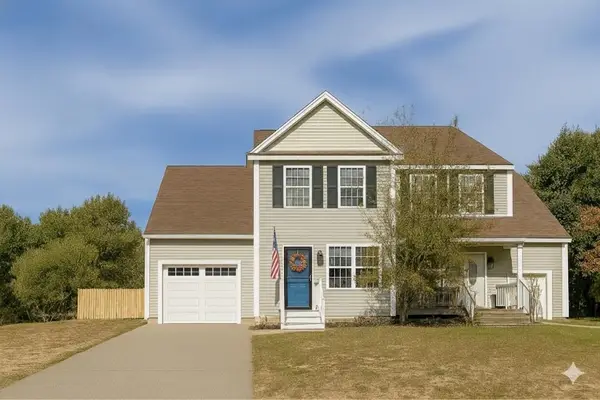 $355,000Active3 beds 2 baths1,447 sq. ft.
$355,000Active3 beds 2 baths1,447 sq. ft.52 Trinity Circle #A, Rochester, NH 03839
MLS# 5064841Listed by: PRESTIGE HOMES REAL ESTATE, LLC - Open Sat, 1 to 3pmNew
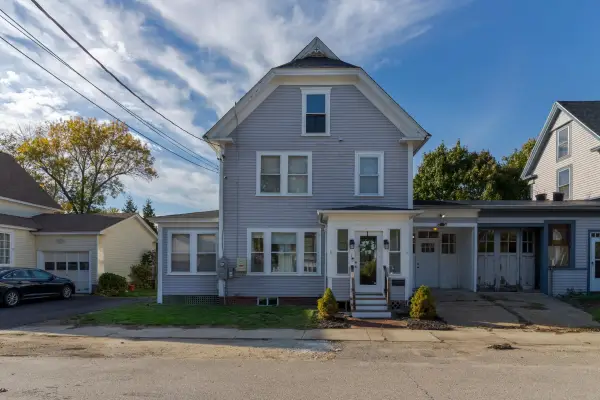 $399,900Active3 beds 2 baths1,616 sq. ft.
$399,900Active3 beds 2 baths1,616 sq. ft.1 Farrington Street, Rochester, NH 03867
MLS# 5064842Listed by: NEW SPACE REAL ESTATE, LLC - New
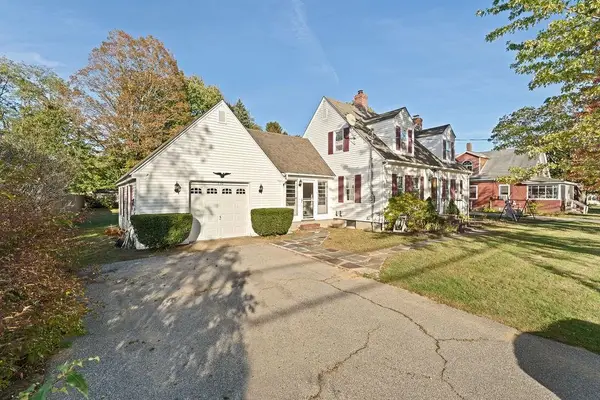 $369,900Active3 beds 2 baths1,414 sq. ft.
$369,900Active3 beds 2 baths1,414 sq. ft.110 Old Dover Road, Rochester, NH 03867
MLS# 5064330Listed by: KW COASTAL AND LAKES & MOUNTAINS REALTY
