1252 Bearcamp Highway, South Tamworth, NH 03883
Local realty services provided by:Better Homes and Gardens Real Estate The Masiello Group
1252 Bearcamp Highway,Tamworth, NH 03883
$199,000
- 2 Beds
- 1 Baths
- 926 sq. ft.
- Single family
- Active
Listed by: wyatt berrier
Office: keller williams realty-metropolitan
MLS#:5066863
Source:PrimeMLS
Price summary
- Price:$199,000
- Price per sq. ft.:$110.68
About this home
Seller says SELL!! **Open House Saturday, Jan. 31st from 1 - 2:30pm** This charming home is move-in ready and the seller already has somewhere to go, so closing can happen anytime. Be in before Thanksgiving! Located in South Tamworth with a direct view to the Ossipee Mountains, easy driveway maintenance, and excellent visibility in both directions on Route 25, life at 1252 Bearcamp Highway is set up for smooth sailing. The garage can currently fit one full-sized vehicle and has enough room in the second bay for a motorcycle or other storage. With an acre of land, the property stretches quite a distance out back and provides an excellent space for hanging out around a firepit, grill, lawn games, and more. Momma Bear Corner Store is right down the road and has the answer for all of your convenient needs. Upon entering, the cozy living room welcomes you in from the sunny front porch. There is lots of space for couches and comfy chairs here and the room flows right into the eat-in kitchen, a central hub for the house. The two bedrooms, full bathroom, and laundry are all easily accessible from here. Fiber internet and cable are all available for any remote work or entertainment needs. This home is perfect for a single person, couple, or small family. Tamworth has no zoning, so the sky is literally the limit! Be sure to check out the Saturday Farmers Market and Tamworth Bakery downtown.
Contact an agent
Home facts
- Year built:1930
- Listing ID #:5066863
- Added:113 day(s) ago
- Updated:February 10, 2026 at 11:30 AM
Rooms and interior
- Bedrooms:2
- Total bathrooms:1
- Full bathrooms:1
- Living area:926 sq. ft.
Heating and cooling
- Heating:Forced Air, Oil
Structure and exterior
- Roof:Metal
- Year built:1930
- Building area:926 sq. ft.
- Lot area:1 Acres
Schools
- High school:A. Crosby Kennett Sr. High
- Middle school:Kenneth A Brett School
- Elementary school:Kenneth A. Brett School
Utilities
- Sewer:Private, Septic
Finances and disclosures
- Price:$199,000
- Price per sq. ft.:$110.68
- Tax amount:$2,844 (2024)
New listings near 1252 Bearcamp Highway
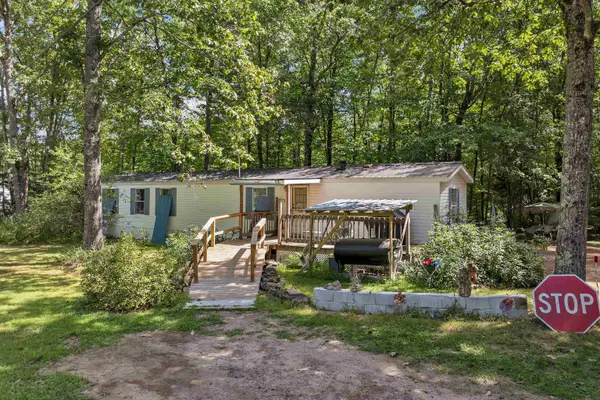 $199,900Active2 beds 2 baths1,116 sq. ft.
$199,900Active2 beds 2 baths1,116 sq. ft.447 Jackman Pond Road, Tamworth, NH 03883
MLS# 5072482Listed by: BHHS VERANI NASHUA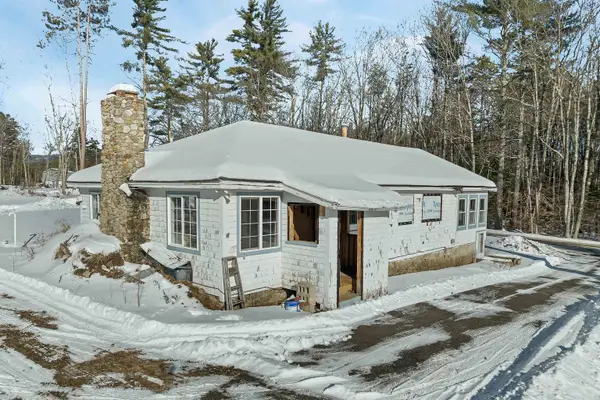 $285,000Active3 beds 1 baths1,224 sq. ft.
$285,000Active3 beds 1 baths1,224 sq. ft.385 Jackman Pond Road, Tamworth, NH 03886
MLS# 5072284Listed by: KW COASTAL AND LAKES & MOUNTAINS REALTY/WOLFEBORO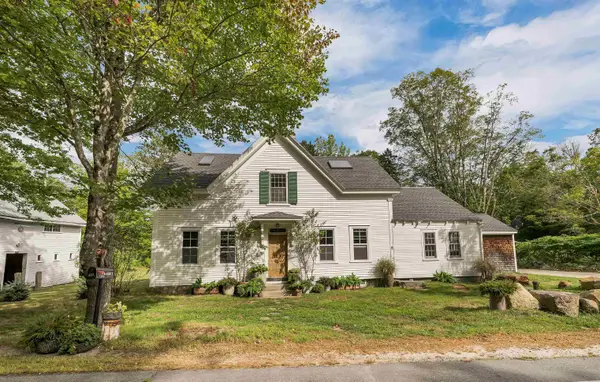 $749,000Active3 beds 2 baths2,228 sq. ft.
$749,000Active3 beds 2 baths2,228 sq. ft.659 N Sandwich Road, Sandwich, NH 03227
MLS# 5057353Listed by: COLDWELL BANKER REALTY CENTER HARBOR NH Listed by BHGRE$729,000Active4 beds 5 baths4,300 sq. ft.
Listed by BHGRE$729,000Active4 beds 5 baths4,300 sq. ft.829 Bearcamp Highway, Tamworth, NH 03883
MLS# 5063536Listed by: KW COASTAL AND LAKES & MOUNTAINS REALTY/MEREDITH $2,800,000Active6 beds 4 baths4,237 sq. ft.
$2,800,000Active6 beds 4 baths4,237 sq. ft.898 & 900 Bunker Hill Road, Tamworth, NH 03883
MLS# 5062100Listed by: KELLER WILLIAMS REALTY-METROPOLITAN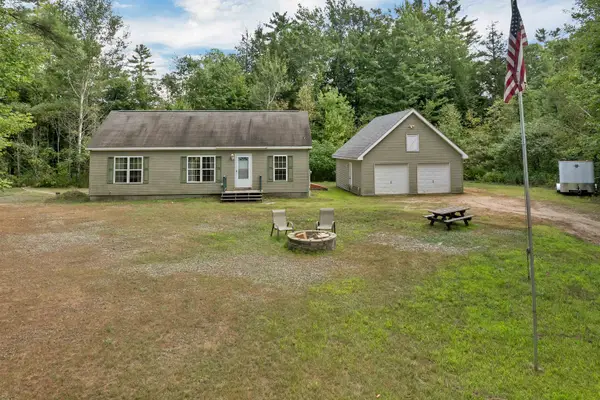 $419,900Active3 beds 2 baths1,202 sq. ft.
$419,900Active3 beds 2 baths1,202 sq. ft.385 Beede Flats Road, Sandwich, NH 03227
MLS# 5059333Listed by: COLDWELL BANKER REALTY CENTER HARBOR NH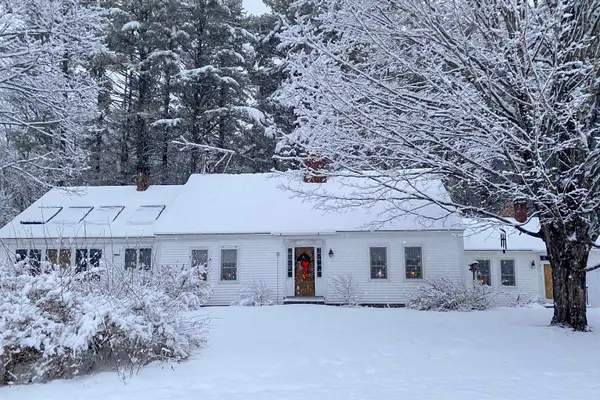 $1,500,000Active3 beds 2 baths2,118 sq. ft.
$1,500,000Active3 beds 2 baths2,118 sq. ft.900 Bunker Hill Road, Tamworth, NH 03883
MLS# 5055581Listed by: KELLER WILLIAMS REALTY-METROPOLITAN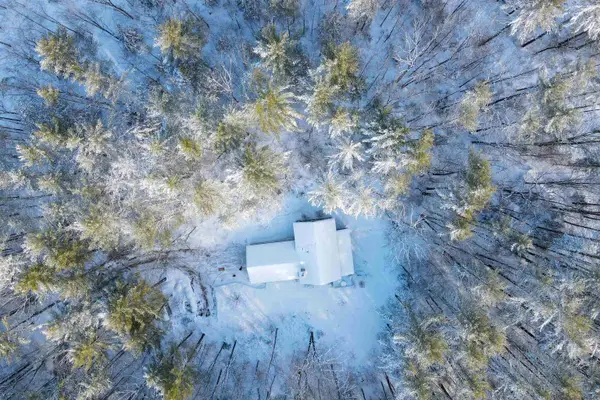 $1,300,000Active3 beds 2 baths2,119 sq. ft.
$1,300,000Active3 beds 2 baths2,119 sq. ft.898 Bunker Hill Road, Tamworth, NH 03883
MLS# 5055106Listed by: KELLER WILLIAMS REALTY-METROPOLITAN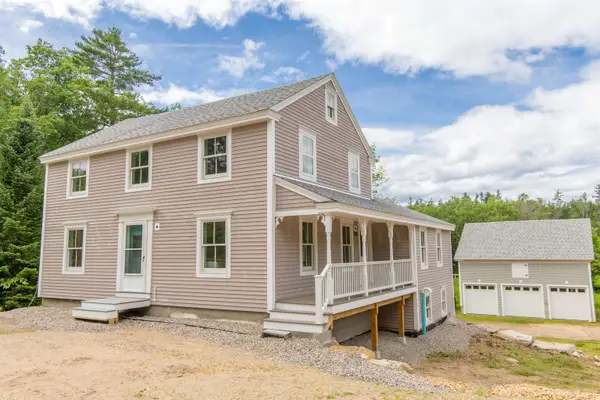 $660,000Active4 beds 3 baths1,668 sq. ft.
$660,000Active4 beds 3 baths1,668 sq. ft.13 Mill Road, Tamworth, NH 03883
MLS# 5049622Listed by: KELLER WILLIAMS REALTY-METROPOLITAN

