829 Bearcamp Highway, South Tamworth, NH 03883
Local realty services provided by:Better Homes and Gardens Real Estate The Masiello Group
Listed by:
- Franklin Sterling(603) 831 - 8409Better Homes and Gardens Real Estate The Masiello Group
MLS#:5063536
Source:PrimeMLS
Price summary
- Price:$729,000
- Price per sq. ft.:$121.7
About this home
Happy New Year! New opportunities! TWO HOMES with combined square footage of over 4,000 SF. A 30 x 50' barn with electricity, solar panels (fully paid for), and a full size upstairs huge loft. A detached 3 bay garage 28 x 36' with walk up storage above and a 7' x 34' attached wood shed. Plus a hidden play house overlooking the Cold Brook! Situated on almost 2 acres of land with 600+ feet on the Cold Brook. Walking trails lead you to secret swimming holes and waterfall, transporting you to your own private back yard wilderness. Yes - there are two complete homes! One was the primary residence and the other was a rental property. With no zoning in Tamworth, let your imagination roam! This corner lot has 2 addresses. Bearcamp Highway, also known as Rt 25, connects you to Chocorua Lake which has a resident beach, or back to Meredith and other lakes region towns. Or continue further North on Rt 16 to the ski areas and North Conway. Mountain Rd is a quiet road that meanders south to the generational farms and glorious views - great for walking and biking. Are you a hobbyist or gentleman/woman farmer - the barn is calling you. Car enthusiast - plenty of space here! This barn is well supported and can store multiple vehicles. It has a workshop too! Need a multi-generational homestead? Gardener - what great exposure for yor veggies and flowers! Want a shop or in-home office? The main home has a separate entrance to the office! Like antique homes? Are you a decorator? Let your imagination run! Create more rental units? The ideas for this property are almost endless! Tons of possibilities! Whatever it is -- why not do it here? It is close to the lakes and mountains. Be part of a wonderful and caring community! Barnstormer's Theatre - oldest summer theatre in the country.Farmer's market every weekend! Even a community nurse!
Contact an agent
Home facts
- Year built:1900
- Listing ID #:5063536
- Added:135 day(s) ago
- Updated:February 10, 2026 at 11:30 AM
Rooms and interior
- Bedrooms:4
- Total bathrooms:5
- Full bathrooms:2
- Living area:4,300 sq. ft.
Heating and cooling
- Cooling:Attic Fan
- Heating:Direct Vent, Hot Water, Multi Fuel, Oil, Steam
Structure and exterior
- Roof:Asphalt Shingle, Metal, Standing Seam
- Year built:1900
- Building area:4,300 sq. ft.
- Lot area:1.87 Acres
Schools
- High school:A. Crosby Kennett Sr. High
- Middle school:Kenneth A Brett School
- Elementary school:Kenneth A. Brett School
Utilities
- Sewer:On Site Septic Exists
Finances and disclosures
- Price:$729,000
- Price per sq. ft.:$121.7
- Tax amount:$10,472 (2024)
New listings near 829 Bearcamp Highway
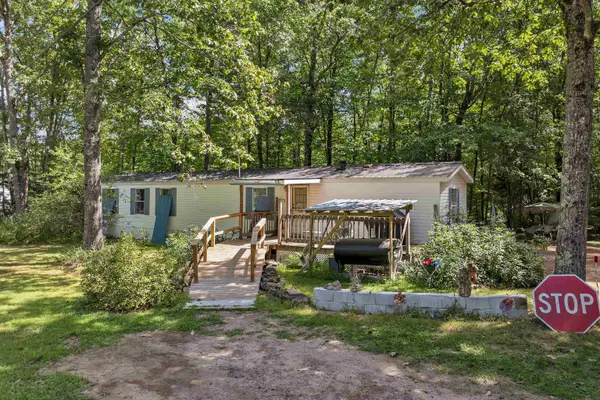 $199,900Active2 beds 2 baths1,116 sq. ft.
$199,900Active2 beds 2 baths1,116 sq. ft.447 Jackman Pond Road, Tamworth, NH 03883
MLS# 5072482Listed by: BHHS VERANI NASHUA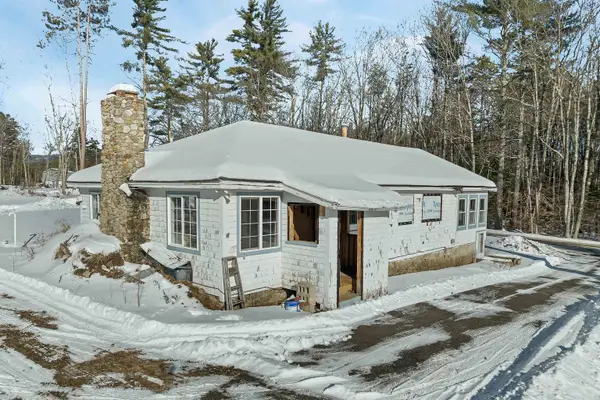 $285,000Active3 beds 1 baths1,224 sq. ft.
$285,000Active3 beds 1 baths1,224 sq. ft.385 Jackman Pond Road, Tamworth, NH 03886
MLS# 5072284Listed by: KW COASTAL AND LAKES & MOUNTAINS REALTY/WOLFEBORO $199,000Active2 beds 1 baths926 sq. ft.
$199,000Active2 beds 1 baths926 sq. ft.1252 Bearcamp Highway, Tamworth, NH 03883
MLS# 5066863Listed by: KELLER WILLIAMS REALTY-METROPOLITAN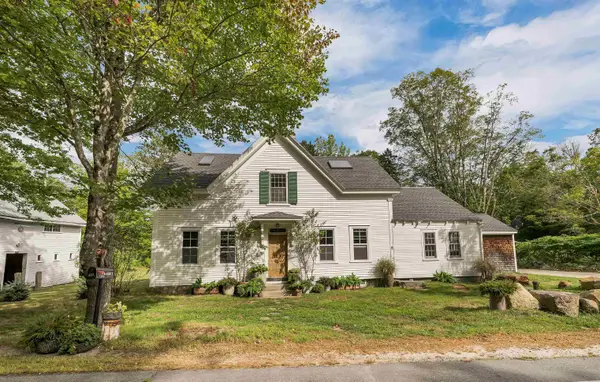 $749,000Active3 beds 2 baths2,228 sq. ft.
$749,000Active3 beds 2 baths2,228 sq. ft.659 N Sandwich Road, Sandwich, NH 03227
MLS# 5057353Listed by: COLDWELL BANKER REALTY CENTER HARBOR NH $2,800,000Active6 beds 4 baths4,237 sq. ft.
$2,800,000Active6 beds 4 baths4,237 sq. ft.898 & 900 Bunker Hill Road, Tamworth, NH 03883
MLS# 5062100Listed by: KELLER WILLIAMS REALTY-METROPOLITAN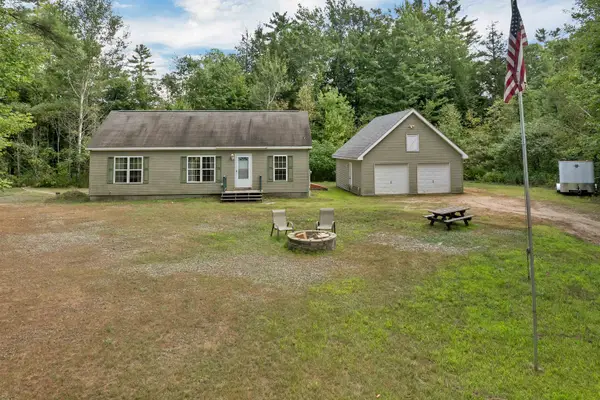 $419,900Active3 beds 2 baths1,202 sq. ft.
$419,900Active3 beds 2 baths1,202 sq. ft.385 Beede Flats Road, Sandwich, NH 03227
MLS# 5059333Listed by: COLDWELL BANKER REALTY CENTER HARBOR NH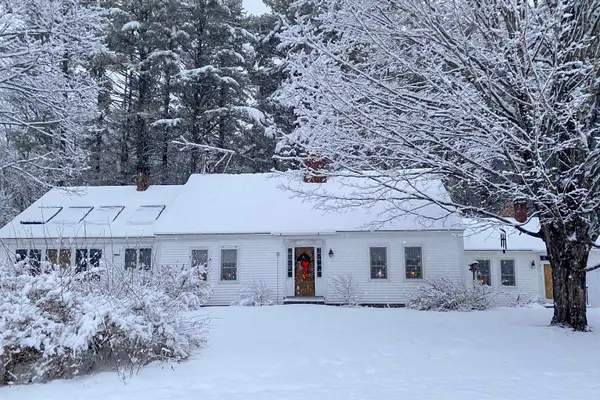 $1,500,000Active3 beds 2 baths2,118 sq. ft.
$1,500,000Active3 beds 2 baths2,118 sq. ft.900 Bunker Hill Road, Tamworth, NH 03883
MLS# 5055581Listed by: KELLER WILLIAMS REALTY-METROPOLITAN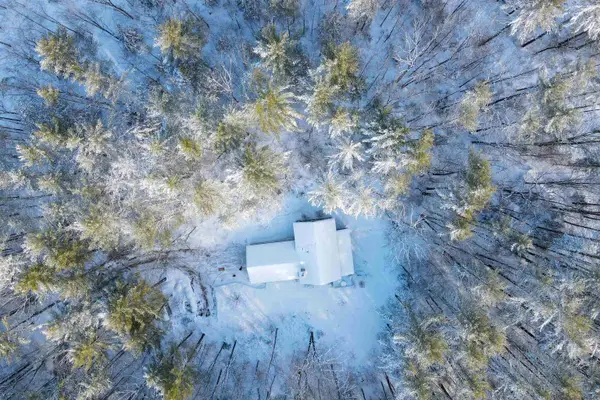 $1,300,000Active3 beds 2 baths2,119 sq. ft.
$1,300,000Active3 beds 2 baths2,119 sq. ft.898 Bunker Hill Road, Tamworth, NH 03883
MLS# 5055106Listed by: KELLER WILLIAMS REALTY-METROPOLITAN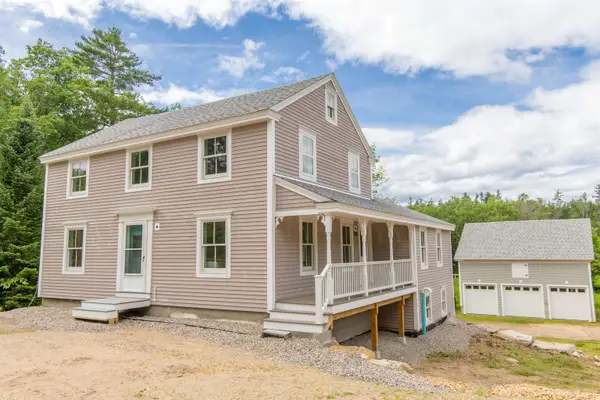 $660,000Active4 beds 3 baths1,668 sq. ft.
$660,000Active4 beds 3 baths1,668 sq. ft.13 Mill Road, Tamworth, NH 03883
MLS# 5049622Listed by: KELLER WILLIAMS REALTY-METROPOLITAN

