15 Dead Brook Road, Stoddard, NH 03464
Local realty services provided by:Better Homes and Gardens Real Estate The Masiello Group
15 Dead Brook Road,Stoddard, NH 03464
$215,000
- 1 Beds
- 1 Baths
- 683 sq. ft.
- Single family
- Active
Listed by: rochelle gaouette
Office: greenwald realty group
MLS#:5036502
Source:PrimeMLS
Price summary
- Price:$215,000
- Price per sq. ft.:$314.79
About this home
MOTIVATED SELLERS! Nestled along the shore in Stoddard, NH, this charming seasonal lake cottage offers the perfect escape from the hustle and bustle. With 70 feet of private waterfront on the Dead Brook, you'll have direct access to kayaking, canoeing, or leisurely paddleboat rides (paddleboat included!) on the tranquil waters. Enjoy gathering and eating wild blueberries from the island in the brook, cookouts with family, and fishing on your direct waterfront. Just across the street, the Highland Lake boat launch provides easy access to even more boating adventures where you can break out the water skis and toys. Recently updated with an efficient 3/4 bath, new flooring, fresh paint, this cottage is cute as a button and ready to welcome you- it even comes with furnishings! All you need to do is show up with a book and your vacation bags. Nicely sized bedroom and a bonus room can be used as an office or for overflow guests. A gas stove hookup is available to add warmth and ambiance to chilly evenings. The water supply is drawn from the lake, and septic is a holding tank. An old dug well on the property has not been investigated, but may have potential for future use. Create lasting memories in this idyllic setting, where nature's beauty meets rustic charm.
Contact an agent
Home facts
- Year built:1949
- Listing ID #:5036502
- Added:360 day(s) ago
- Updated:November 11, 2025 at 11:28 AM
Rooms and interior
- Bedrooms:1
- Total bathrooms:1
- Living area:683 sq. ft.
Structure and exterior
- Roof:Metal
- Year built:1949
- Building area:683 sq. ft.
- Lot area:0.59 Acres
Schools
- High school:Keene High School
- Middle school:Keene Middle School
- Elementary school:James Faulkner Elementary
Utilities
- Sewer:Private
Finances and disclosures
- Price:$215,000
- Price per sq. ft.:$314.79
- Tax amount:$1,765 (2024)
New listings near 15 Dead Brook Road
- New
 $765,000Active2 beds 1 baths1,689 sq. ft.
$765,000Active2 beds 1 baths1,689 sq. ft.16 Stone Road, Stoddard, NH 03464
MLS# 5068369Listed by: KELLER WILLIAMS REALTY-METROPOLITAN 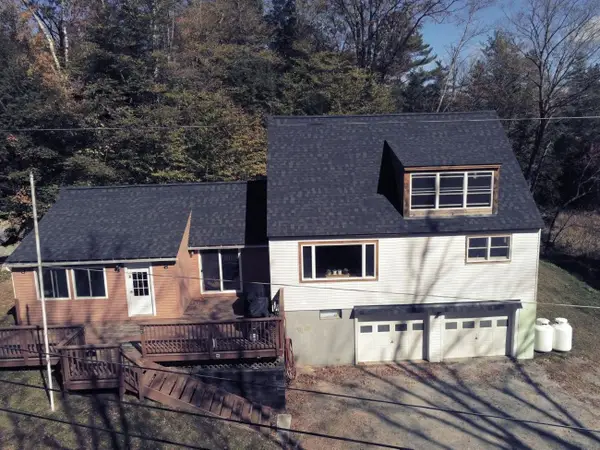 $334,900Active2 beds 1 baths1,417 sq. ft.
$334,900Active2 beds 1 baths1,417 sq. ft.61 Old Antrim Road, Stoddard, NH 03464
MLS# 5065544Listed by: DOW HILL REALTY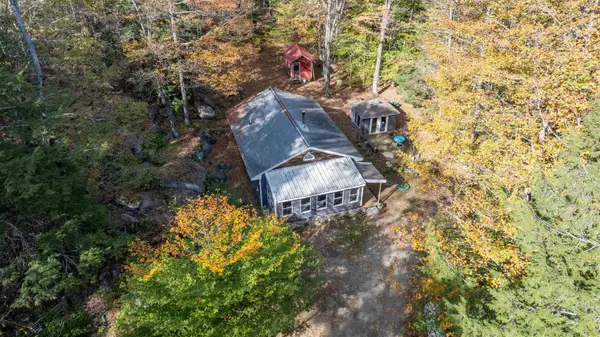 $250,000Active2 beds 1 baths864 sq. ft.
$250,000Active2 beds 1 baths864 sq. ft.18 Bridge Hill Road, Stoddard, NH 03464
MLS# 5064416Listed by: ARRIS REALTY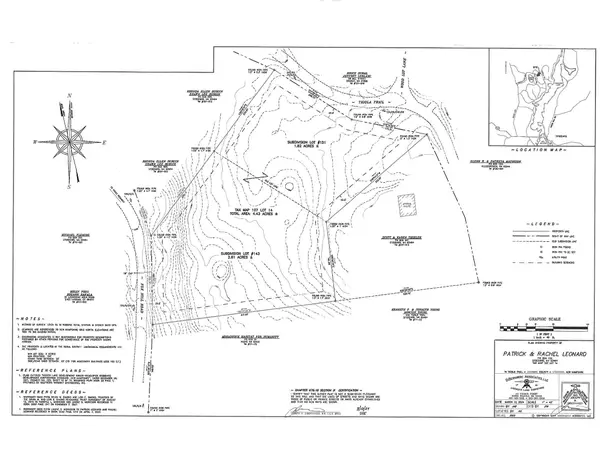 $44,900Active4.5 Acres
$44,900Active4.5 Acres0 Tigola Trail, Stoddard, NH 03464
MLS# 5044144Listed by: R.H. THACKSTON & COMPANY $314,900Active2 beds 2 baths1,345 sq. ft.
$314,900Active2 beds 2 baths1,345 sq. ft.1025 Route 123, Stoddard, NH 03464
MLS# 5061533Listed by: SPOTLIGHT REALTY $54,900Active4.2 Acres
$54,900Active4.2 Acres00 Scenic Drive, Stoddard, NH 03464
MLS# 5059091Listed by: DOW HILL REALTY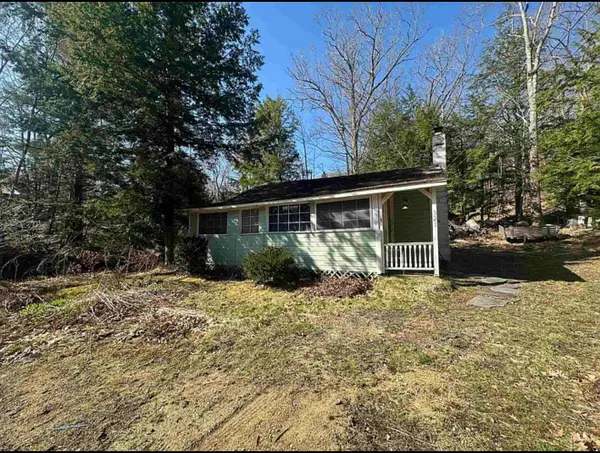 $219,000Active1 beds 1 baths700 sq. ft.
$219,000Active1 beds 1 baths700 sq. ft.321 Route 123 N Route, Stoddard, NH 03464
MLS# 5053270Listed by: AMERABAY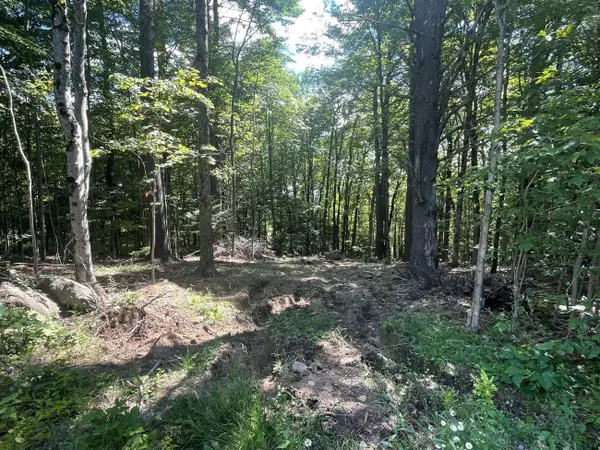 $54,900Active1.4 Acres
$54,900Active1.4 Acres00 Kennedy Brook Drive, Stoddard, NH 03464
MLS# 5052922Listed by: DOW HILL REALTY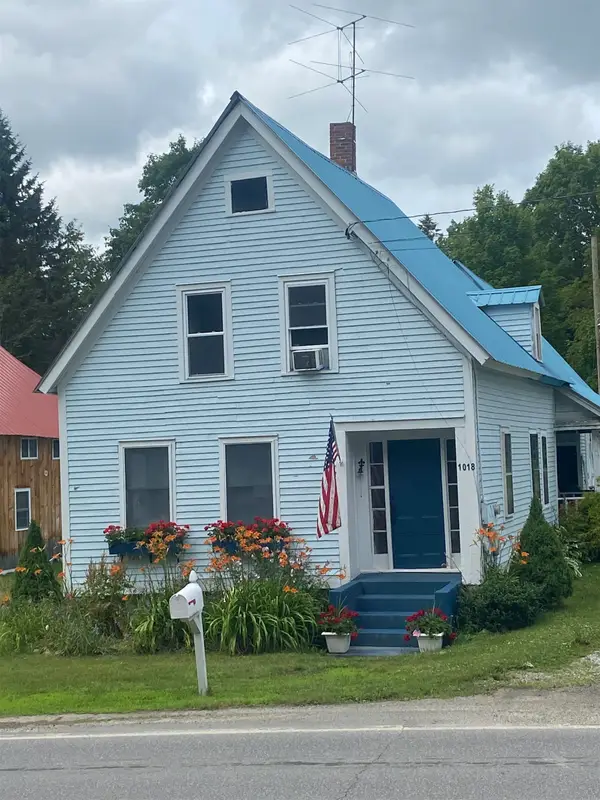 $439,900Active4 beds 2 baths1,587 sq. ft.
$439,900Active4 beds 2 baths1,587 sq. ft.1018 Route 123 N, Stoddard, NH 03464
MLS# 5052163Listed by: DEREK GREENE $119,900Pending18.7 Acres
$119,900Pending18.7 AcresJuniper Hill Road, Stoddard, NH 03464
MLS# 5051120Listed by: KW COASTAL AND LAKES & MOUNTAINS REALTY
