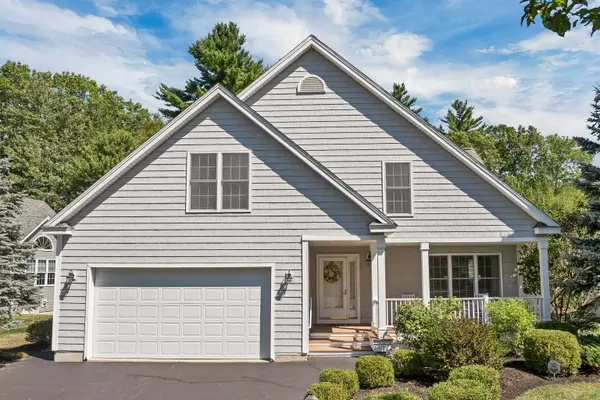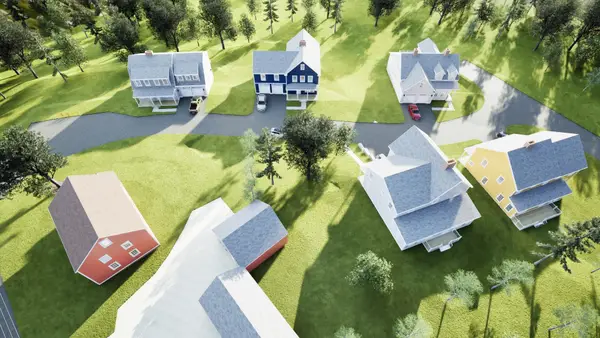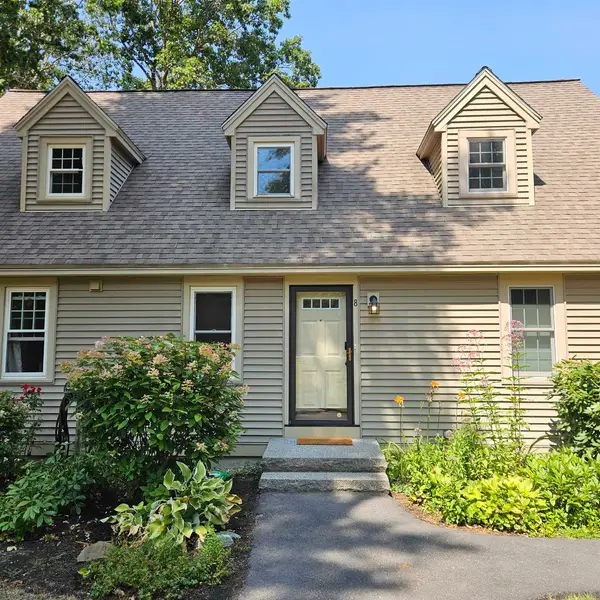103 Glengarry Drive, Stratham, NH 03885
Local realty services provided by:Better Homes and Gardens Real Estate The Masiello Group
103 Glengarry Drive,Stratham, NH 03885
$379,900
- 1 Beds
- 1 Baths
- 1,184 sq. ft.
- Condominium
- Pending
Listed by:linda thibodeauCell: 603-767-2909
Office:duston leddy real estate
MLS#:5055370
Source:PrimeMLS
Price summary
- Price:$379,900
- Price per sq. ft.:$188.44
- Monthly HOA dues:$382
About this home
Welcome to Glengarry, a peaceful enclave of 114 condos nestled on 39 wooded acres in Stratham. This park-like setting offers a rare blend of privacy and convenience—just minutes to shopping, major commuter routes, and abundant outdoor recreation. Stratham Hill Park’s scenic trail system and the educational waterfront trails of the Great Bay Discovery Center are right around the corner. Inside, this thoughtfully updated home features an open-concept living and dining area with a soaring vaulted ceiling and a skylight that floods the space with natural light. The spacious first-floor bedroom is adjacent to a fully renovated bathroom, complete with a walk-in shower, stylish new vanity, and modern finishes. The L-shaped kitchen has been beautifully remodeled with soft-close cabinetry, quartz countertops, and newer appliances. LVP Flooring has been installed in the living areas with new carpet in the bedroom, stairs and bonus loft space. Freshly painted throughout, this desirable end unit also boasts all new energy-efficient windows, paneled interior doors, and a brand-new slider leading to a private outdoor deck—ideal for morning coffee/tea or evening relaxation. The basement includes laundry, generous storage, and flexible space for future expansion. A rare offering in a well-managed community—move-in ready and waiting for you. There is a two person occupancy limit and dogs are not allowed. Showings begin by appointment Friday 8/8 from 4:30-6:30, Open house Sat 10-11:30
Contact an agent
Home facts
- Year built:1986
- Listing ID #:5055370
- Added:51 day(s) ago
- Updated:September 28, 2025 at 07:17 AM
Rooms and interior
- Bedrooms:1
- Total bathrooms:1
- Living area:1,184 sq. ft.
Heating and cooling
- Cooling:Central AC
- Heating:Forced Air
Structure and exterior
- Roof:Asphalt Shingle
- Year built:1986
- Building area:1,184 sq. ft.
Schools
- High school:Exeter High School
- Middle school:Cooperative Middle School
- Elementary school:Stratham Memorial School
Utilities
- Sewer:Community, Private, Shared
Finances and disclosures
- Price:$379,900
- Price per sq. ft.:$188.44
- Tax amount:$4,432 (2025)
New listings near 103 Glengarry Drive
- New
 $975,000Active3 beds 3 baths3,445 sq. ft.
$975,000Active3 beds 3 baths3,445 sq. ft.5 Pond View Drive, Stratham, NH 03885
MLS# 5062030Listed by: EXP REALTY  $899,900Active3 beds 3 baths2,662 sq. ft.
$899,900Active3 beds 3 baths2,662 sq. ft.7 Woodside Dr #7, Stratham, NH 03885
MLS# 73426853Listed by: Granite Coast Realty, LLC $1,499,000Active4 beds 3 baths3,771 sq. ft.
$1,499,000Active4 beds 3 baths3,771 sq. ft.4 Kildary Drive, Stratham, NH 03885
MLS# 5059825Listed by: KW COASTAL AND LAKES & MOUNTAINS REALTY $899,900Active3 beds 3 baths2,662 sq. ft.
$899,900Active3 beds 3 baths2,662 sq. ft.7 Woodside Drive, Stratham, NH 03885
MLS# 5059674Listed by: GRANITE COAST REALTY $1,600,000Pending3 beds 4 baths3,991 sq. ft.
$1,600,000Pending3 beds 4 baths3,991 sq. ft.100 Bunker Hill Avenue, Stratham, NH 03885
MLS# 5059143Listed by: RE/MAX VILLAGE PROPERTIES $2,200,000Active3.14 Acres
$2,200,000Active3.14 Acres217 Portsmouth Avenue, Stratham, NH 03885
MLS# 5058013Listed by: REALTY ONE GROUP NEST $324,900Active1 beds 1 baths1,260 sq. ft.
$324,900Active1 beds 1 baths1,260 sq. ft.8 Balmoral Drive, Stratham, NH 03885
MLS# 5057470Listed by: CAREY GIAMPA, LLC/RYE $874,500Pending4 beds 3 baths2,730 sq. ft.
$874,500Pending4 beds 3 baths2,730 sq. ft.21 Lovell Road, Stratham, NH 03855
MLS# 5057118Listed by: LANDVEST / CHRISTIE'S INTERNATIONAL REAL ESTATE $775,000Active3 beds 2 baths2,088 sq. ft.
$775,000Active3 beds 2 baths2,088 sq. ft.5 William Circle, Stratham, NH 03885
MLS# 5056369Listed by: EXP REALTY
