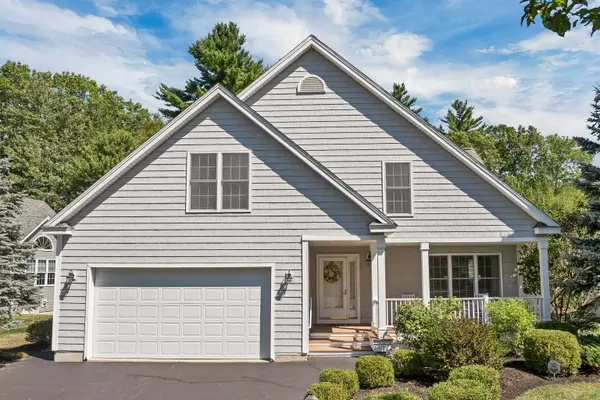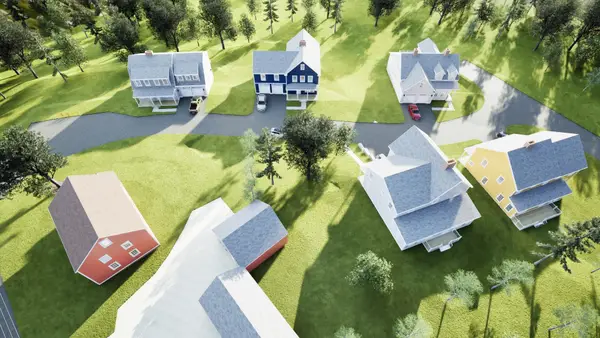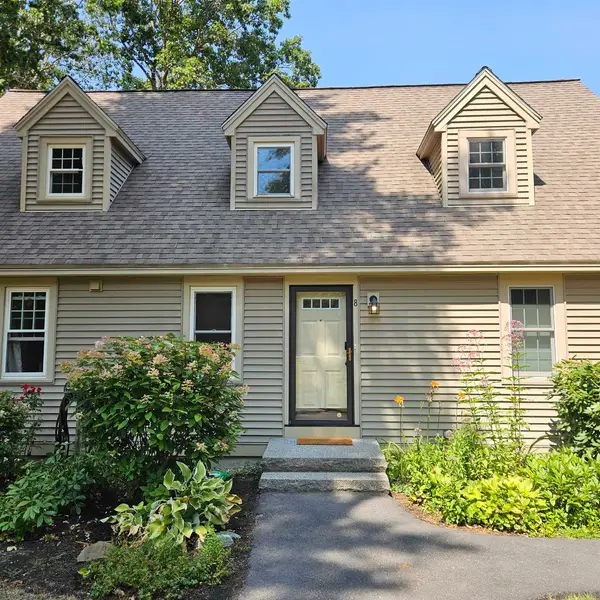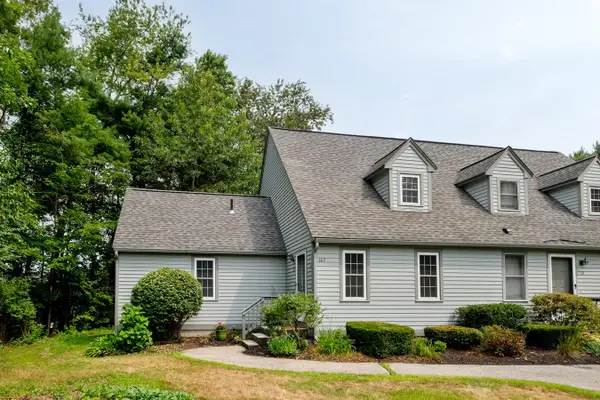5 William Circle, Stratham, NH 03885
Local realty services provided by:Better Homes and Gardens Real Estate The Milestone Team
5 William Circle,Stratham, NH 03885
$775,000
- 3 Beds
- 2 Baths
- 2,088 sq. ft.
- Single family
- Active
Listed by:darlene ellisCell: 603-867-5859
Office:exp realty
MLS#:5056369
Source:PrimeMLS
Price summary
- Price:$775,000
- Price per sq. ft.:$203.63
About this home
Amazing ranch style home with huge three car garage leading to mudroom. Upon entering this well cared for home you can sense the quality of craftsmanship. Custom cabinetry in the open airy kitchen with an oversized island for prep and granite countertops. Gas cooking with double oven and stainless steel appliances. The spacious living room features a wood burning fireplace, hardwood floors, and open site line to the large dining room. Your dining room leads to the cozy fireplaced sun room. Imagine watching the snow gently fall in front of the wood stove or enjoying the apple trees blossoming in the Spring. The primary suite features hardwood floors, a walk in closet, minisplit, and a private bath with amazing water wall in the tiled shower. Two additional bedrooms feature hardwood floors and share a bath with double sinks. The private backyard has something for everyone! Three car garage, huge patio and deck area, fruit and vegetable garden, covered porch for swinging. Opportunity for almost doubling living space in the walk out basement. This home features seller owned solar panels last year credit of $800.00, Radon mitigation, and an on demand generator. Cedar closet, new oil tank, water softener. Buyer to verify sq. ft.
Contact an agent
Home facts
- Year built:1961
- Listing ID #:5056369
- Added:45 day(s) ago
- Updated:September 28, 2025 at 10:27 AM
Rooms and interior
- Bedrooms:3
- Total bathrooms:2
- Full bathrooms:1
- Living area:2,088 sq. ft.
Heating and cooling
- Cooling:Mini Split
- Heating:Hot Water
Structure and exterior
- Year built:1961
- Building area:2,088 sq. ft.
- Lot area:0.77 Acres
Schools
- High school:Exeter High School
- Middle school:Cooperative Middle School
- Elementary school:Stratham Memorial School
Utilities
- Sewer:On Site Septic Exists
Finances and disclosures
- Price:$775,000
- Price per sq. ft.:$203.63
- Tax amount:$9,578 (2024)
New listings near 5 William Circle
- New
 $975,000Active3 beds 3 baths3,445 sq. ft.
$975,000Active3 beds 3 baths3,445 sq. ft.5 Pond View Drive, Stratham, NH 03885
MLS# 5062030Listed by: EXP REALTY  $899,900Active3 beds 3 baths2,662 sq. ft.
$899,900Active3 beds 3 baths2,662 sq. ft.7 Woodside Dr #7, Stratham, NH 03885
MLS# 73426853Listed by: Granite Coast Realty, LLC $1,499,000Active4 beds 3 baths3,771 sq. ft.
$1,499,000Active4 beds 3 baths3,771 sq. ft.4 Kildary Drive, Stratham, NH 03885
MLS# 5059825Listed by: KW COASTAL AND LAKES & MOUNTAINS REALTY $899,900Active3 beds 3 baths2,662 sq. ft.
$899,900Active3 beds 3 baths2,662 sq. ft.7 Woodside Drive, Stratham, NH 03885
MLS# 5059674Listed by: GRANITE COAST REALTY $1,600,000Pending3 beds 4 baths3,991 sq. ft.
$1,600,000Pending3 beds 4 baths3,991 sq. ft.100 Bunker Hill Avenue, Stratham, NH 03885
MLS# 5059143Listed by: RE/MAX VILLAGE PROPERTIES $2,200,000Active3.14 Acres
$2,200,000Active3.14 Acres217 Portsmouth Avenue, Stratham, NH 03885
MLS# 5058013Listed by: REALTY ONE GROUP NEST $324,900Active1 beds 1 baths1,260 sq. ft.
$324,900Active1 beds 1 baths1,260 sq. ft.8 Balmoral Drive, Stratham, NH 03885
MLS# 5057470Listed by: CAREY GIAMPA, LLC/RYE $874,500Pending4 beds 3 baths2,730 sq. ft.
$874,500Pending4 beds 3 baths2,730 sq. ft.21 Lovell Road, Stratham, NH 03855
MLS# 5057118Listed by: LANDVEST / CHRISTIE'S INTERNATIONAL REAL ESTATE $379,900Pending1 beds 1 baths1,184 sq. ft.
$379,900Pending1 beds 1 baths1,184 sq. ft.103 Glengarry Drive, Stratham, NH 03885
MLS# 5055370Listed by: DUSTON LEDDY REAL ESTATE
