28 Owens Drive #101, Swanzey, NH 03446
Local realty services provided by:Better Homes and Gardens Real Estate The Masiello Group
28 Owens Drive #101,Swanzey, NH 03446
$299,900
- 2 Beds
- 2 Baths
- 1,084 sq. ft.
- Condominium
- Active
Listed by:
- Kim Curry(603) 313 - 0369Better Homes and Gardens Real Estate The Masiello Group
MLS#:5055038
Source:PrimeMLS
Price summary
- Price:$299,900
- Price per sq. ft.:$276.66
- Monthly HOA dues:$316
About this home
Good Living starts here! Forest View Estates is where you'll find this "like-new", beautiful, 1 level, end unit. This condo has been given loving care and it shows. The Primary bedroom has it's own bath and walk-in closet. There's a second bedroom and full bath on the other end of the condo for privacy. The fully appliance kitchen has ample cabinets, and center island. The living room is open from the kitchen and has large windows to enjoy the morning sun, with the sun room/enclosed porch close by. The direct entry garage is heated and has room for storage. Swanzey has 4 covered bridges, rails to trails, the Potash bowl outdoor theater, Whitcomb Hall for large family gatherings, 2 libraries, historical society, Swanzey Lake with a beach for residents, and cross country skiing, hiking, biking, right from your doorstep. Three golf courses are within 20 mins. and Great downhill skiing with-in an hour. Come enjoy the good life here, and let someone else take care of the lawn and plowing. Buyer was unable to secure a buyer for their property. Back on Market.
Contact an agent
Home facts
- Year built:2013
- Listing ID #:5055038
- Added:53 day(s) ago
- Updated:September 28, 2025 at 10:27 AM
Rooms and interior
- Bedrooms:2
- Total bathrooms:2
- Full bathrooms:1
- Living area:1,084 sq. ft.
Heating and cooling
- Heating:Hot Water, Radiant Electric, Radiant Floor
Structure and exterior
- Year built:2013
- Building area:1,084 sq. ft.
- Lot area:25 Acres
Schools
- High school:Monadnock Regional High Sch
- Middle school:Monadnock Regional Jr. High
- Elementary school:Mount Caesar School
Utilities
- Sewer:Public Available
Finances and disclosures
- Price:$299,900
- Price per sq. ft.:$276.66
- Tax amount:$5,294 (2024)
New listings near 28 Owens Drive #101
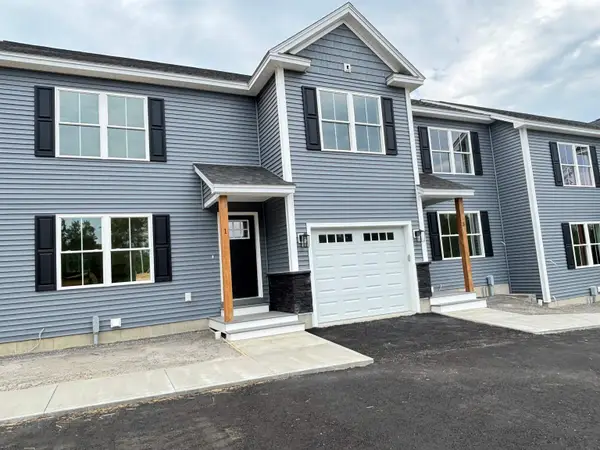 Listed by BHGRE$369,995Active2 beds 2 baths1,040 sq. ft.
Listed by BHGRE$369,995Active2 beds 2 baths1,040 sq. ft.1 Valley Creek Lane #5, Swanzey, NH 03446
MLS# 5053477Listed by: BHG MASIELLO KEENE- New
 Listed by BHGRE$299,900Active2 beds 1 baths1,152 sq. ft.
Listed by BHGRE$299,900Active2 beds 1 baths1,152 sq. ft.18 Sugar Hill Road, Swanzey, NH 03446
MLS# 5061810Listed by: BHG MASIELLO KEENE 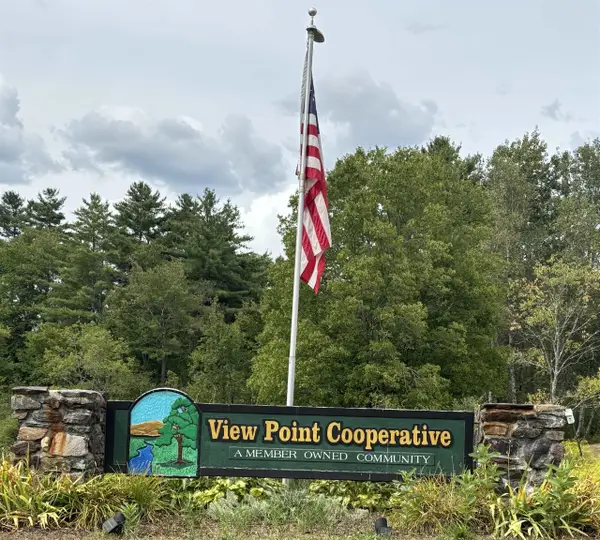 $179,900Active3 beds 2 baths1,286 sq. ft.
$179,900Active3 beds 2 baths1,286 sq. ft.121 Pondview Road, Swanzey, NH 03446
MLS# 5061608Listed by: KELLER WILLIAMS REALTY METRO-KEENE $250,000Active5.26 Acres
$250,000Active5.26 Acres1 Cherry Tree Lane, Swanzey, NH 03446
MLS# 5061530Listed by: EXP REALTY- Open Tue, 4:30 to 5:30pm
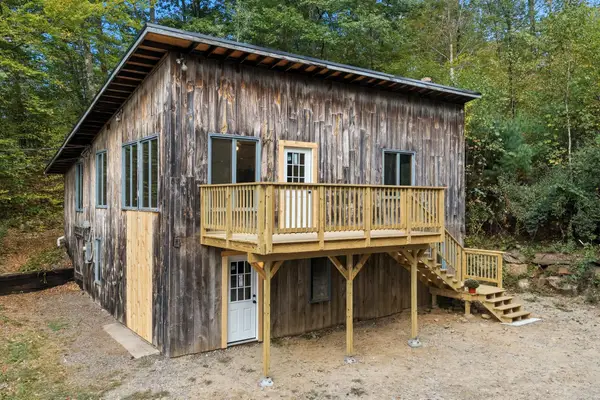 $315,000Active3 beds 1 baths1,152 sq. ft.
$315,000Active3 beds 1 baths1,152 sq. ft.628 Monadnock Highway, Swanzey, NH 03446
MLS# 5061455Listed by: KELLER WILLIAMS REALTY METRO-KEENE  $350,000Active3 beds 2 baths1,643 sq. ft.
$350,000Active3 beds 2 baths1,643 sq. ft.59 S Winchester Street, Swanzey, NH 03446
MLS# 5061254Listed by: BOBBYVAN REALTY Listed by BHGRE$450,000Active1 beds 2 baths2,197 sq. ft.
Listed by BHGRE$450,000Active1 beds 2 baths2,197 sq. ft.196 Whitcomb Road, Swanzey, NH 03446
MLS# 5061156Listed by: BHG MASIELLO KEENE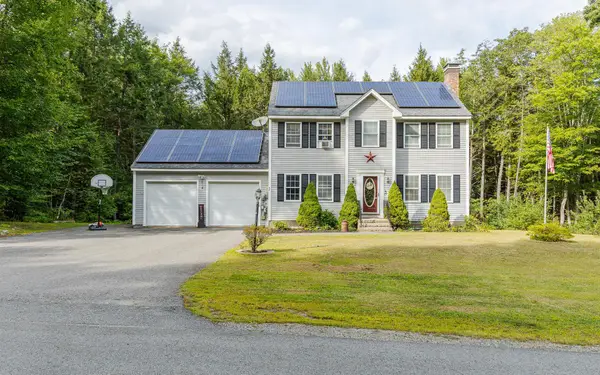 Listed by BHGRE$500,000Active3 beds 3 baths2,300 sq. ft.
Listed by BHGRE$500,000Active3 beds 3 baths2,300 sq. ft.57 Arrowcrest Drive, Swanzey, NH 03446
MLS# 5060049Listed by: BHG MASIELLO KEENE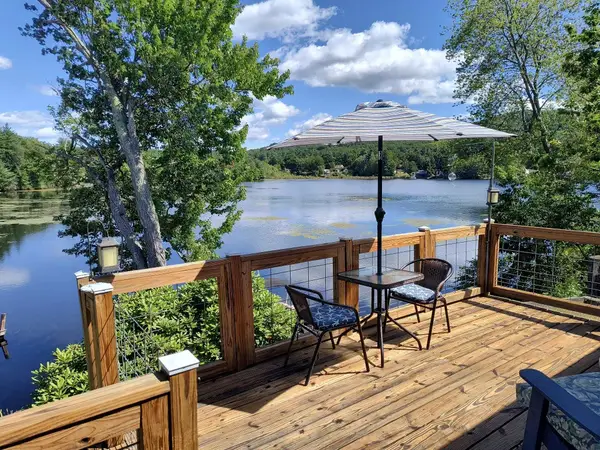 $535,000Active3 beds 2 baths1,745 sq. ft.
$535,000Active3 beds 2 baths1,745 sq. ft.6 Houghton Point, Swanzey, NH 03431
MLS# 5059015Listed by: KELLER WILLIAMS REALTY METRO-KEENE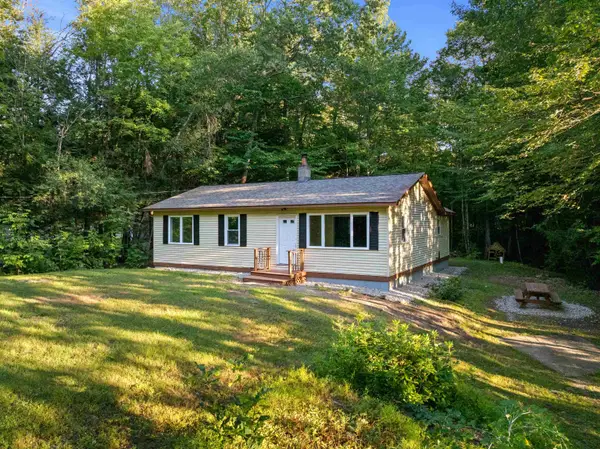 $325,000Active3 beds 1 baths1,278 sq. ft.
$325,000Active3 beds 1 baths1,278 sq. ft.60 Sugar Hill Road, Swanzey, NH 03446
MLS# 5058876Listed by: REALTY ONE GROUP NEXT LEVEL
