27 Butternut Lane, Tamworth, NH 03882
Local realty services provided by:Better Homes and Gardens Real Estate The Masiello Group
Listed by: carol gartland
Office: realty leaders
MLS#:5061510
Source:PrimeMLS
Price summary
- Price:$139,000
- Price per sq. ft.:$99
- Monthly HOA dues:$390
About this home
Tucked at the end of the road, this inviting one-level home is surrounded by the peaceful sounds of birds and wildlife. Step inside to an open, airy floor plan featuring a spacious kitchen with center island—perfect for gatherings and everyday living. The primary suite is set on one side of the living room, while two additional bedrooms and a full bath sit on the other, creating a comfortable balance of privacy and convenience. A handy laundry/mudroom is located just off the kitchen, and a sliding door opens to the newer composite deck overlooking the backyard and woods. Picture yourself gathered around the chiminea on crisp fall evenings, toasting marshmallows and enjoying the quiet. All three entries feature low-maintenance composite decking, and the level front and back yards are ideal for games, toys, or simply soaking up the outdoors. The location is as practical as it is charming—close to the Tamworth ballfield and playground, and just down the road from Brett School. Saturdays bring one of the area’s best farmers markets right in the village center, and you can explore the Remick Museum for a glimpse into traditional New England life. Finish the day with a visit to the Tamworth Distillery, where local produce is transformed into fine spirits or visit the Whippletree Winery. With Mt. Chocorua watching over the village and a residents-only beach on Chocorua Lake to enjoy in the summer, this home offers a true four-season lifestyle. Ready for you to make it your own!
Contact an agent
Home facts
- Year built:2005
- Listing ID #:5061510
- Added:93 day(s) ago
- Updated:December 17, 2025 at 01:34 PM
Rooms and interior
- Bedrooms:3
- Total bathrooms:2
- Full bathrooms:2
- Living area:1,404 sq. ft.
Heating and cooling
- Heating:Forced Air, Hot Air
Structure and exterior
- Roof:Shingle
- Year built:2005
- Building area:1,404 sq. ft.
Schools
- High school:A. Crosby Kennett Sr. High
- Middle school:Kenneth A Brett School
- Elementary school:Kenneth A. Brett School
Utilities
- Sewer:Community, Leach Field, On Site Septic Exists, Septic
Finances and disclosures
- Price:$139,000
- Price per sq. ft.:$99
- Tax amount:$2,539 (2024)
New listings near 27 Butternut Lane
- New
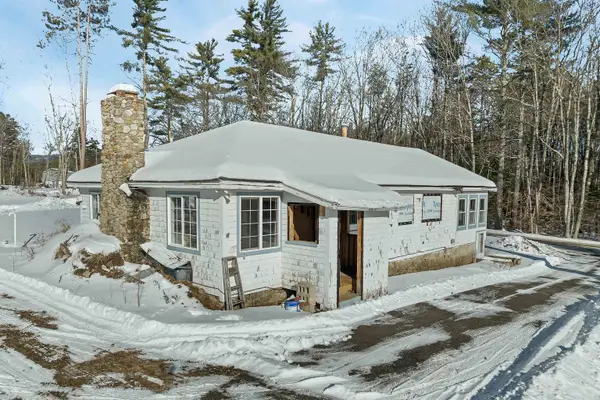 $315,000Active3 beds 1 baths1,224 sq. ft.
$315,000Active3 beds 1 baths1,224 sq. ft.385 Jackman Pond Road, Tamworth, NH 03886
MLS# 5072284Listed by: KW COASTAL AND LAKES & MOUNTAINS REALTY/WOLFEBORO - New
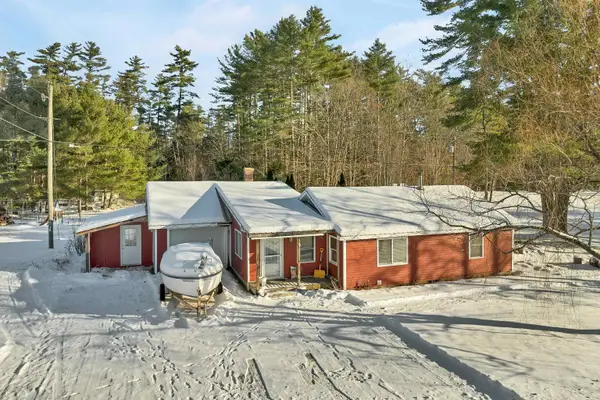 $285,000Active2 beds 1 baths1,128 sq. ft.
$285,000Active2 beds 1 baths1,128 sq. ft.269 Tamworth Road, Tamworth, NH 03886
MLS# 5072075Listed by: KW COASTAL AND LAKES & MOUNTAINS REALTY/N CONWAY - New
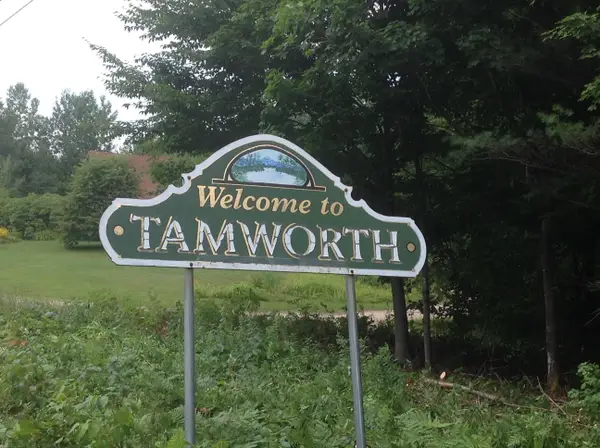 $299,000Active3.41 Acres
$299,000Active3.41 Acres68 & 00 Gilman Valley & Route 25 W, Tamworth, NH 03883
MLS# 5071576Listed by: REALTY LEADERS - New
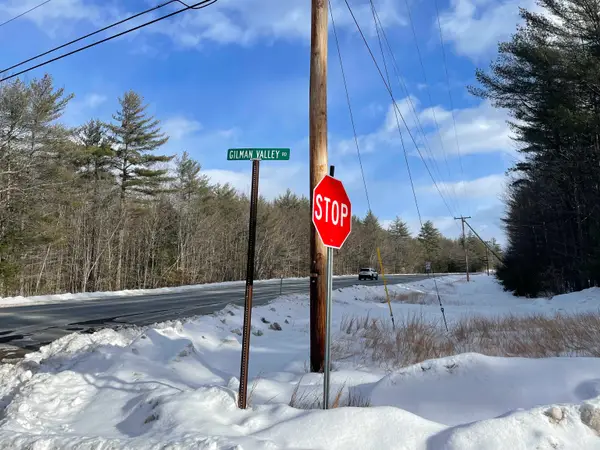 $150,000Active1.11 Acres
$150,000Active1.11 Acres68 Gilman Valley Road, Tamworth, NH 03883
MLS# 5071573Listed by: REALTY LEADERS - New
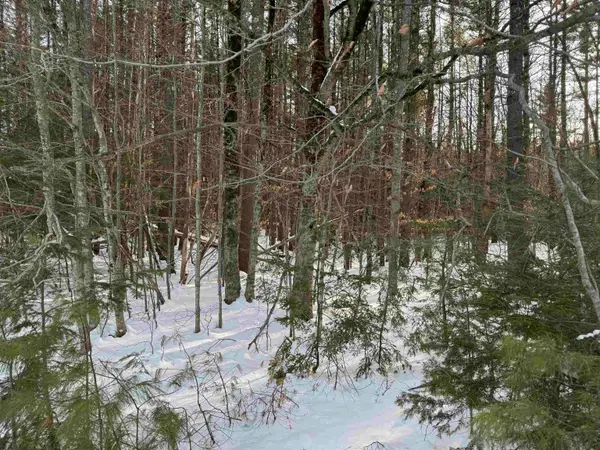 $175,000Active2.4 Acres
$175,000Active2.4 Acres00 Route 25 W, Tamworth, NH 03883
MLS# 5071575Listed by: REALTY LEADERS 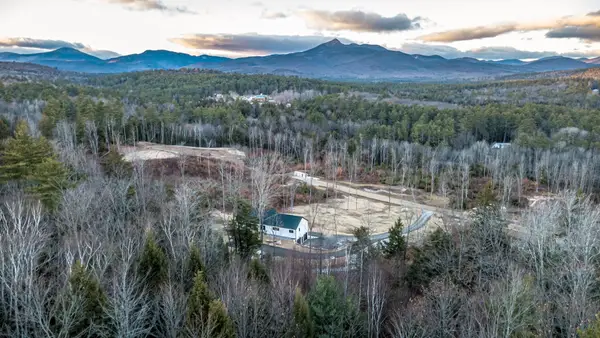 $1,200,000Active4 beds 3 baths3,000 sq. ft.
$1,200,000Active4 beds 3 baths3,000 sq. ft.63 Whipples Way, Tamworth, NH 03817
MLS# 5070948Listed by: BADGER PEABODY & SMITH REALTY $625,000Active3 beds 2 baths2,265 sq. ft.
$625,000Active3 beds 2 baths2,265 sq. ft.330 Benjamin Wentworth Drive, Tamworth, NH 03817
MLS# 5059588Listed by: COSTANTINO REAL ESTATE LLC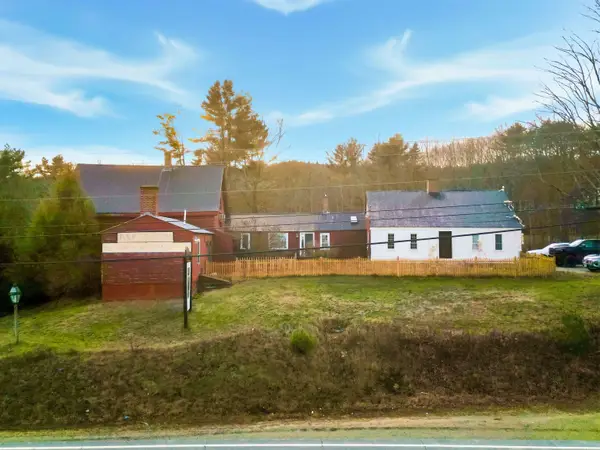 $349,900Active2 beds 2 baths2,134 sq. ft.
$349,900Active2 beds 2 baths2,134 sq. ft.70 White Mountain Highway, Tamworth, NH 03817-4663
MLS# 5069986Listed by: KEELER FAMILY REALTORS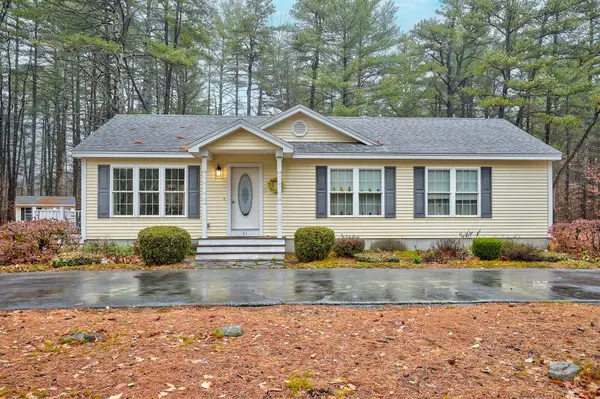 $395,000Pending3 beds 2 baths1,400 sq. ft.
$395,000Pending3 beds 2 baths1,400 sq. ft.51 Poco Drive, Tamworth, NH 03886
MLS# 5069728Listed by: PINKHAM REAL ESTATE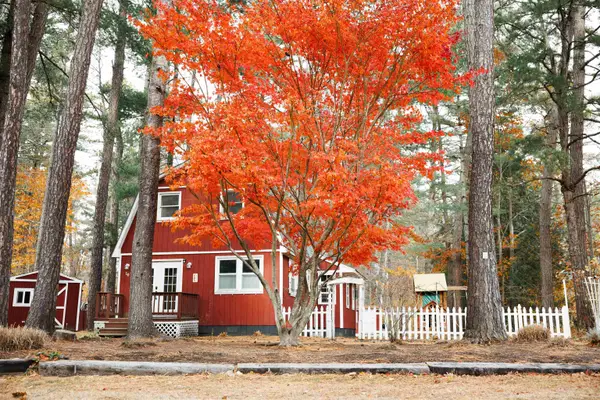 $250,000Active2 beds 1 baths956 sq. ft.
$250,000Active2 beds 1 baths956 sq. ft.10 Margo Lane, Tamworth, NH 03817
MLS# 5069224Listed by: COLDWELL BANKER LIFESTYLES- CONWAY
